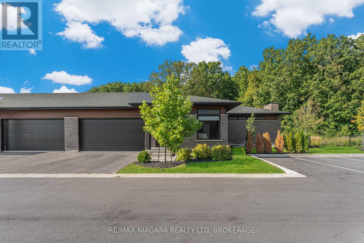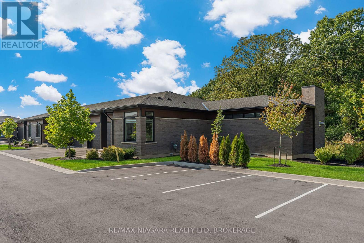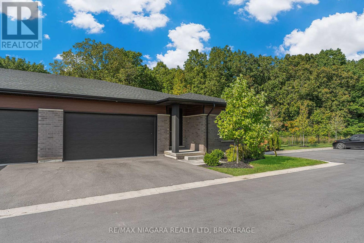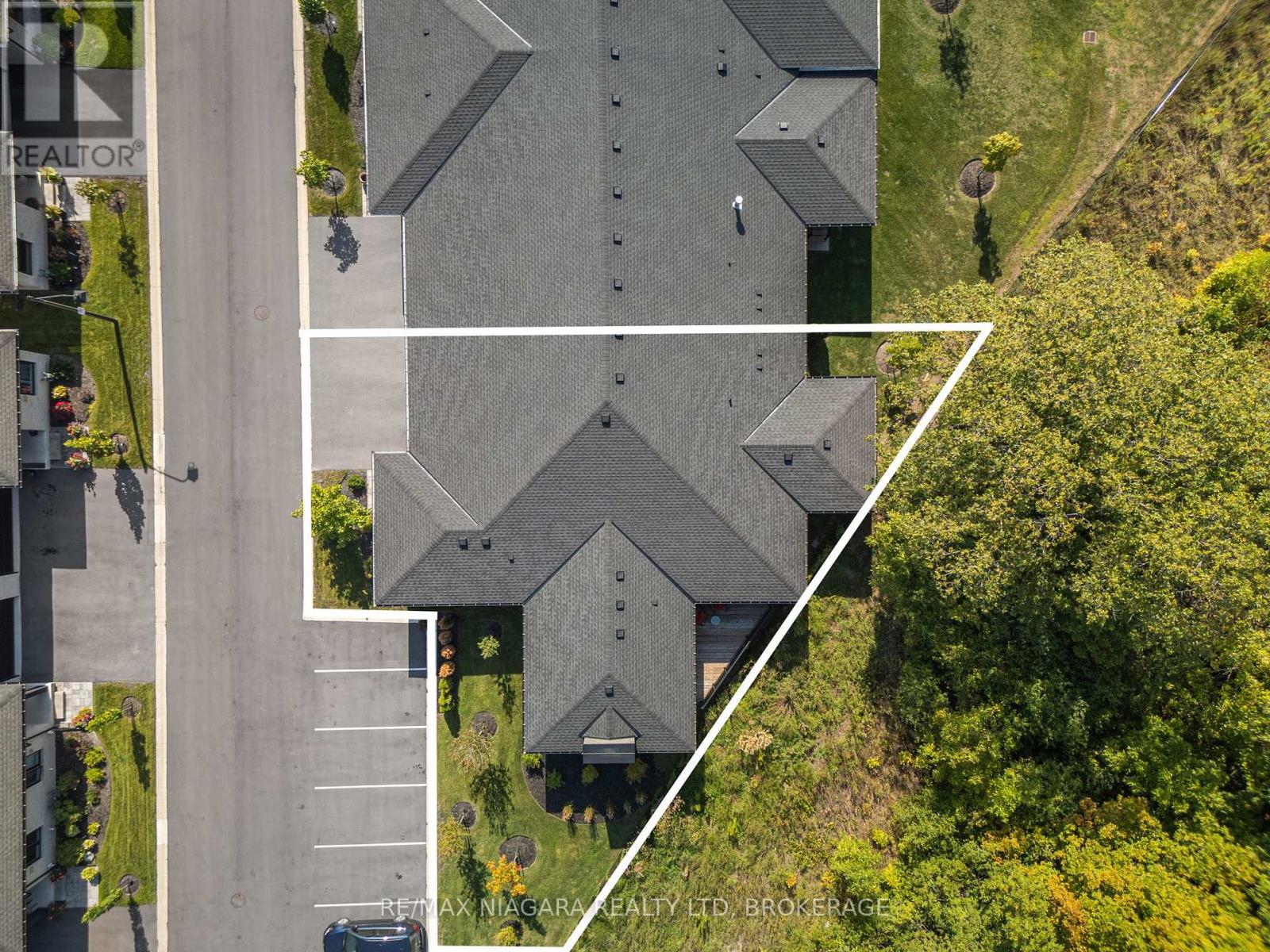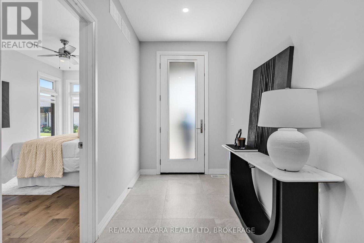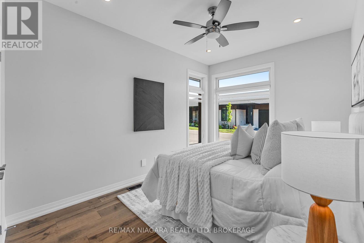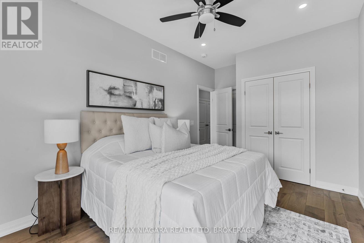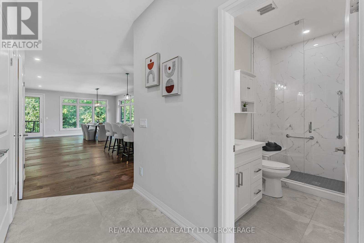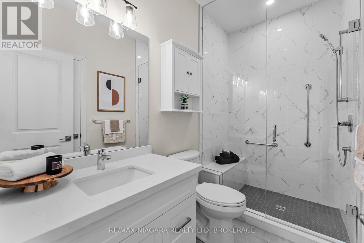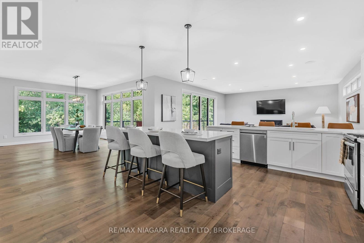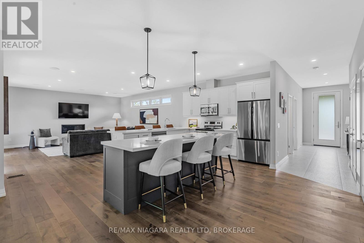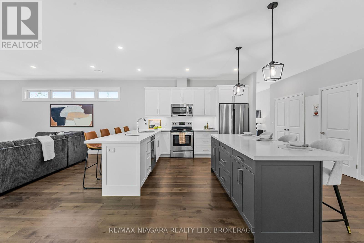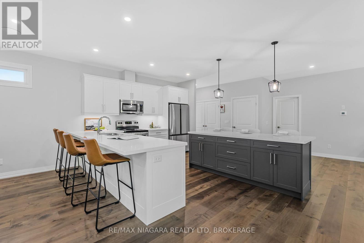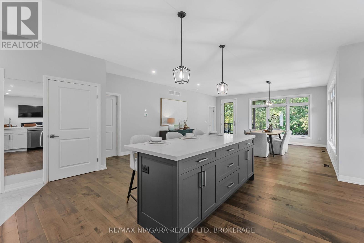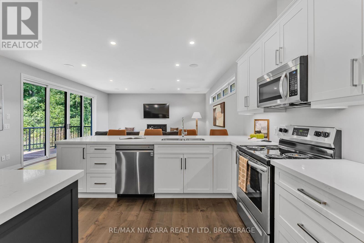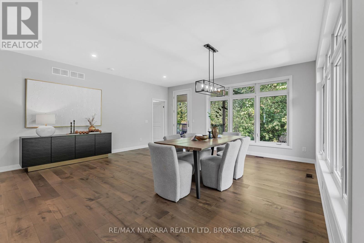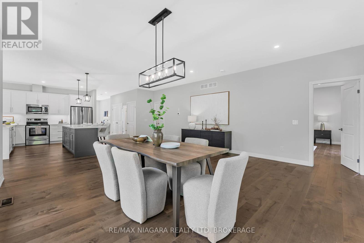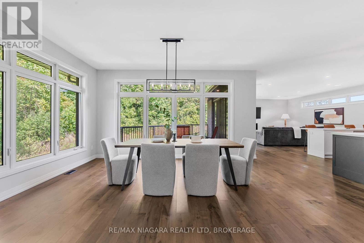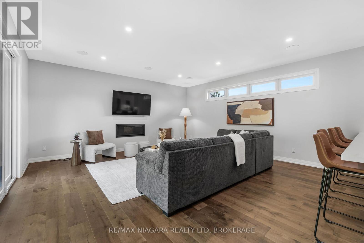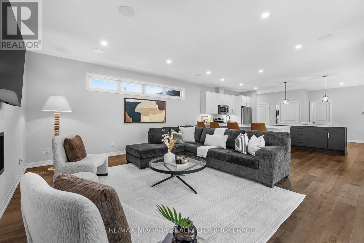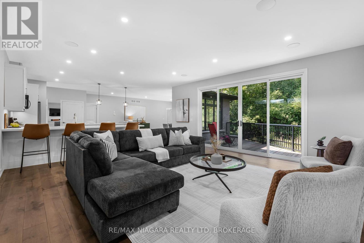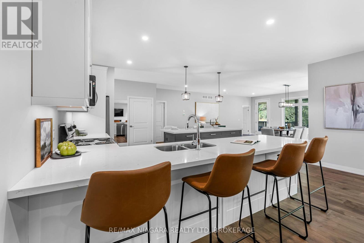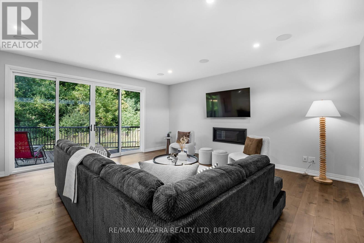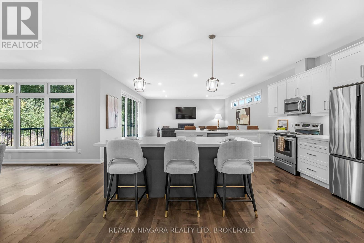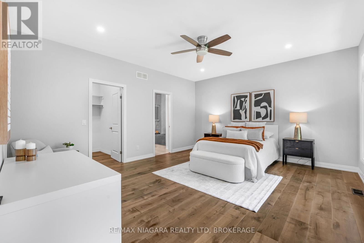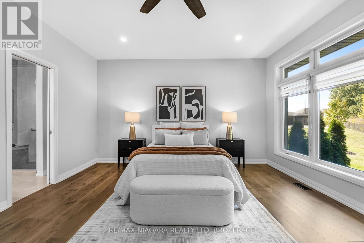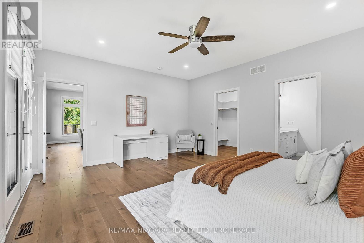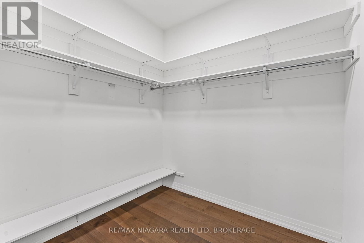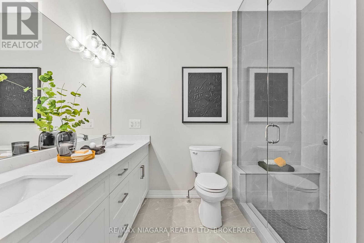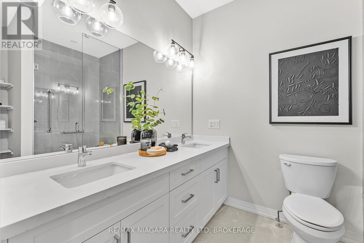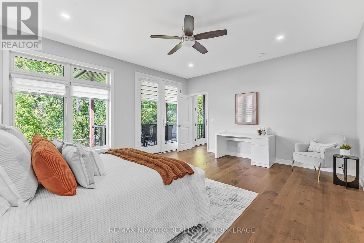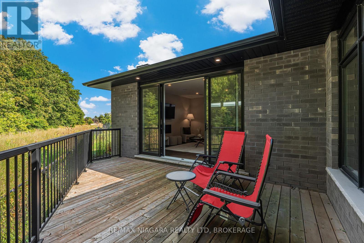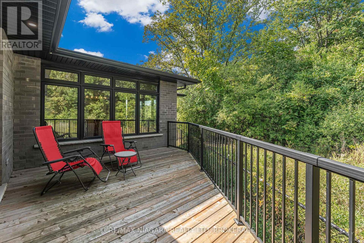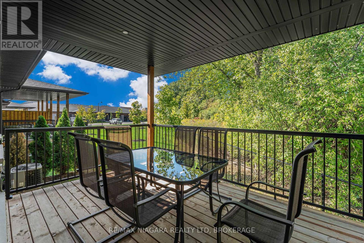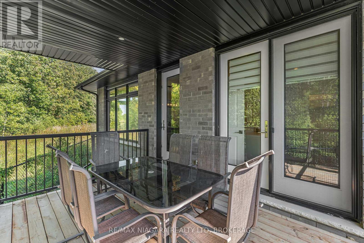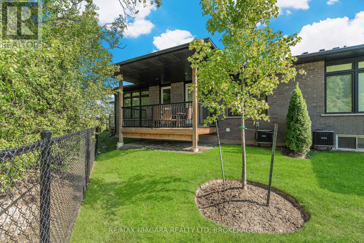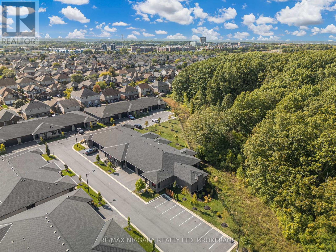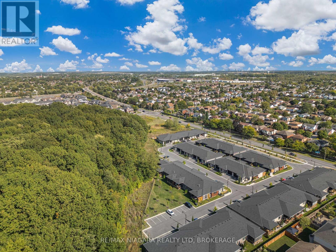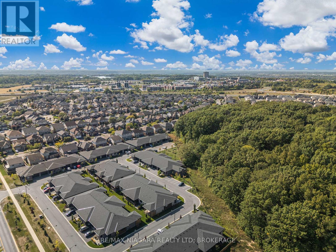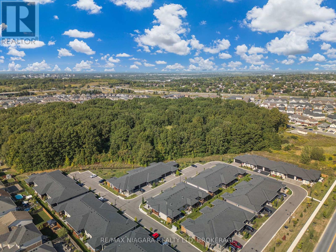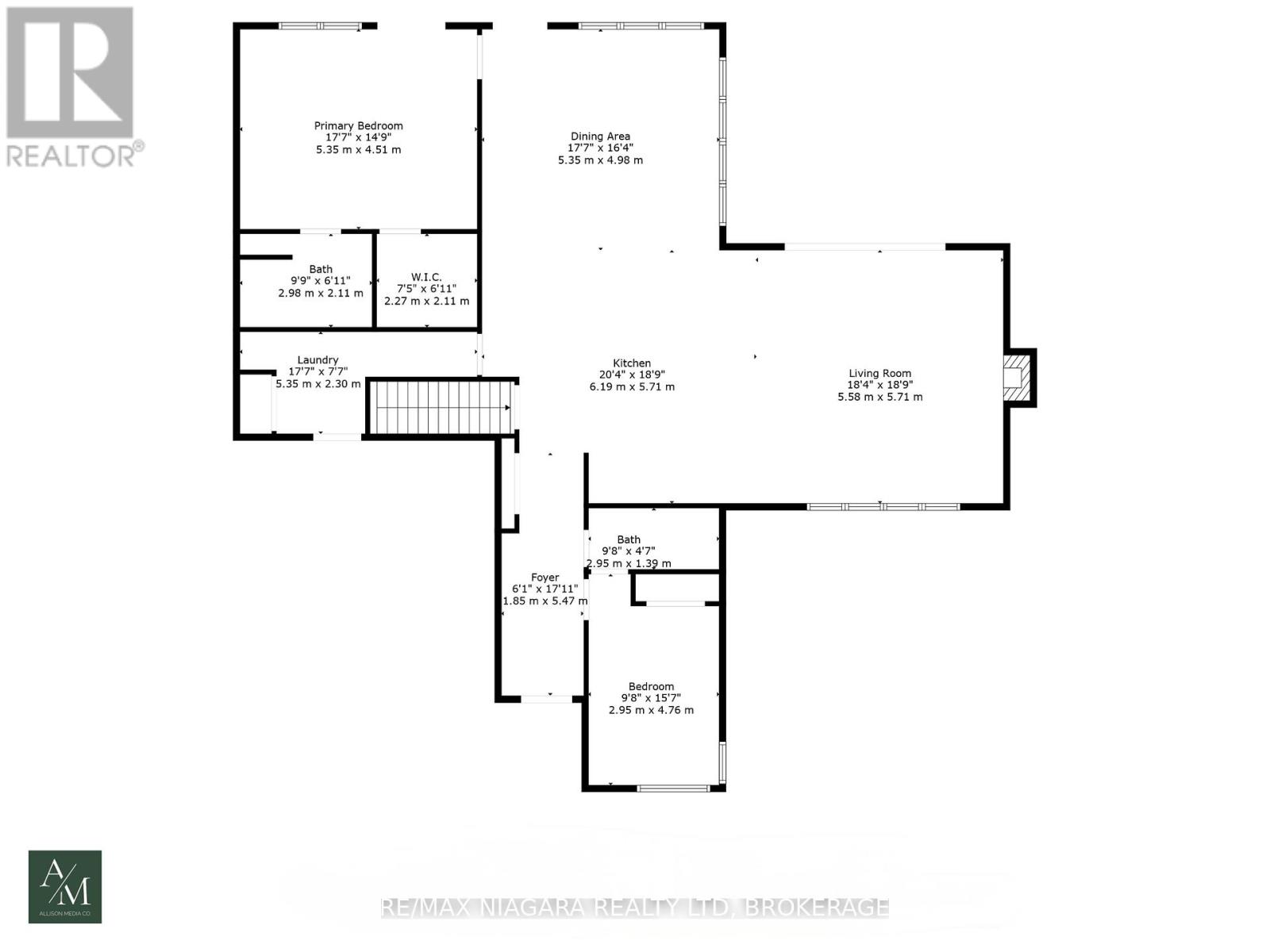16 - 300 Richmond Street Thorold, Ontario L2V 0L6
$949,990Maintenance, Water, Common Area Maintenance, Parking
$185 Monthly
Maintenance, Water, Common Area Maintenance, Parking
$185 MonthlyWelcome to 300 Richmond Street, a rare end-unit bungalow townhome in Thorold offering almost 2,000 sq. ft. of finished living space in a serene natural setting. Nestled at the edge of the development, this home features 2 bedrooms, 2 bathrooms, a double-car garage, a formal dining space, and a main-floor laundry room off the mudroom. It backs onto a protected forest, providing peaceful views and enhanced privacy. Inside, you'll find a bright, open-concept layout with hardwood floors, an upgraded kitchen featuring a dual island, and seamless indoor-outdoor living with two private decks. Both bathrooms showcase quartz countertops and tiled glass showers, combining elegance with everyday functionality. Main-floor living ensures comfort and accessibility without compromise. Whether you're looking to downsize or enjoy a low-maintenance lifestyle in a premium location, this move-in-ready home delivers the perfect balance of space, style, and tranquillity. (id:50886)
Property Details
| MLS® Number | X12403128 |
| Property Type | Single Family |
| Community Name | 558 - Confederation Heights |
| Community Features | Pets Allowed With Restrictions |
| Equipment Type | Water Heater |
| Features | Backs On Greenbelt, Balcony, Sump Pump |
| Parking Space Total | 4 |
| Rental Equipment Type | Water Heater |
| Structure | Porch, Deck |
Building
| Bathroom Total | 2 |
| Bedrooms Above Ground | 2 |
| Bedrooms Total | 2 |
| Age | 0 To 5 Years |
| Amenities | Fireplace(s) |
| Appliances | Garage Door Opener Remote(s), Dishwasher, Dryer, Microwave, Washer, Refrigerator |
| Architectural Style | Bungalow |
| Basement Development | Unfinished |
| Basement Type | Full, N/a (unfinished) |
| Cooling Type | Central Air Conditioning |
| Exterior Finish | Brick, Aluminum Siding |
| Fireplace Present | Yes |
| Fireplace Total | 1 |
| Foundation Type | Poured Concrete |
| Heating Fuel | Natural Gas |
| Heating Type | Forced Air |
| Stories Total | 1 |
| Size Interior | 1,800 - 1,999 Ft2 |
| Type | Row / Townhouse |
Parking
| Attached Garage | |
| Garage |
Land
| Acreage | No |
| Landscape Features | Lawn Sprinkler, Landscaped |
Rooms
| Level | Type | Length | Width | Dimensions |
|---|---|---|---|---|
| Main Level | Foyer | 5.47 m | 1.85 m | 5.47 m x 1.85 m |
| Main Level | Bedroom | 4.76 m | 2.95 m | 4.76 m x 2.95 m |
| Main Level | Bathroom | 1.39 m | 2.95 m | 1.39 m x 2.95 m |
| Main Level | Kitchen | 6.19 m | 5.71 m | 6.19 m x 5.71 m |
| Main Level | Living Room | 5.58 m | 5.71 m | 5.58 m x 5.71 m |
| Main Level | Dining Room | 5.35 m | 4.98 m | 5.35 m x 4.98 m |
| Main Level | Primary Bedroom | 5.35 m | 4.51 m | 5.35 m x 4.51 m |
| Main Level | Bathroom | 2.98 m | 2.11 m | 2.98 m x 2.11 m |
| Main Level | Laundry Room | 5.35 m | 2.3 m | 5.35 m x 2.3 m |
Contact Us
Contact us for more information
Anthony Petti
Salesperson
261 Martindale Rd., Unit 14c
St. Catharines, Ontario L2W 1A2
(905) 687-9600
(905) 687-9494
www.remaxniagara.ca/
Jeremy Pizzo
Salesperson
261 Martindale Rd., Unit 14c
St. Catharines, Ontario L2W 1A2
(905) 687-9600
(905) 687-9494
www.remaxniagara.ca/

