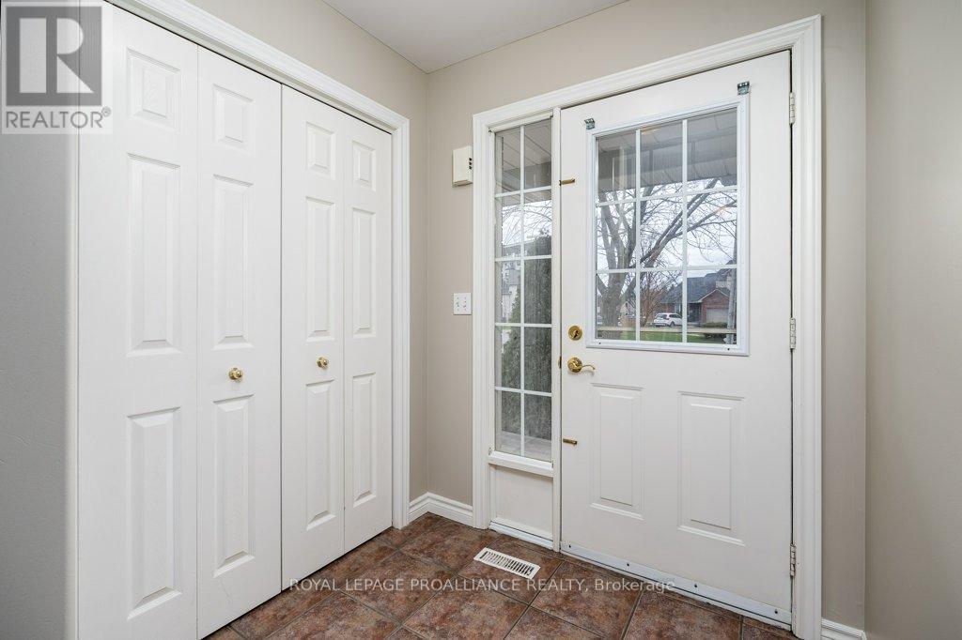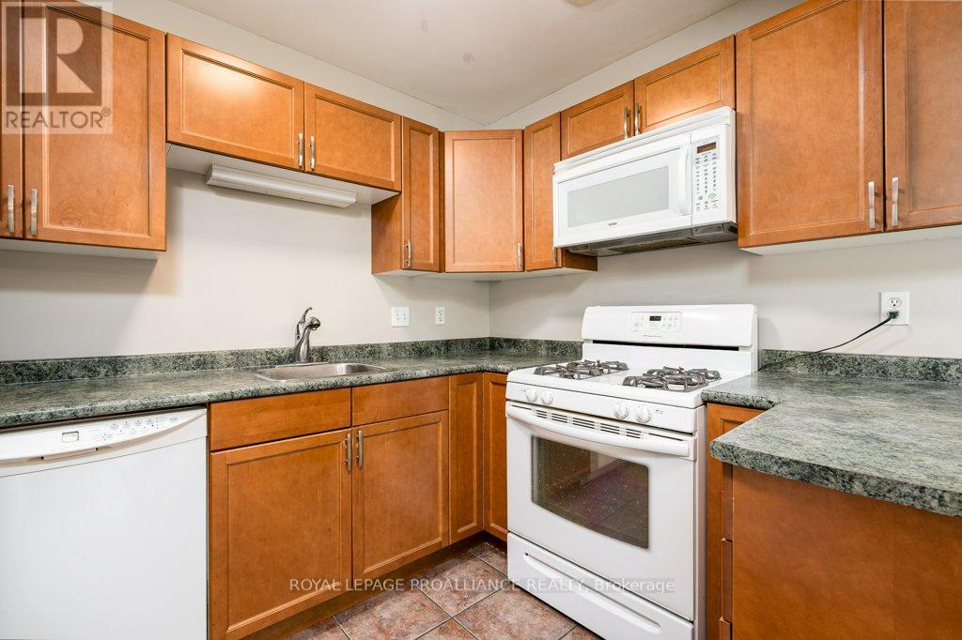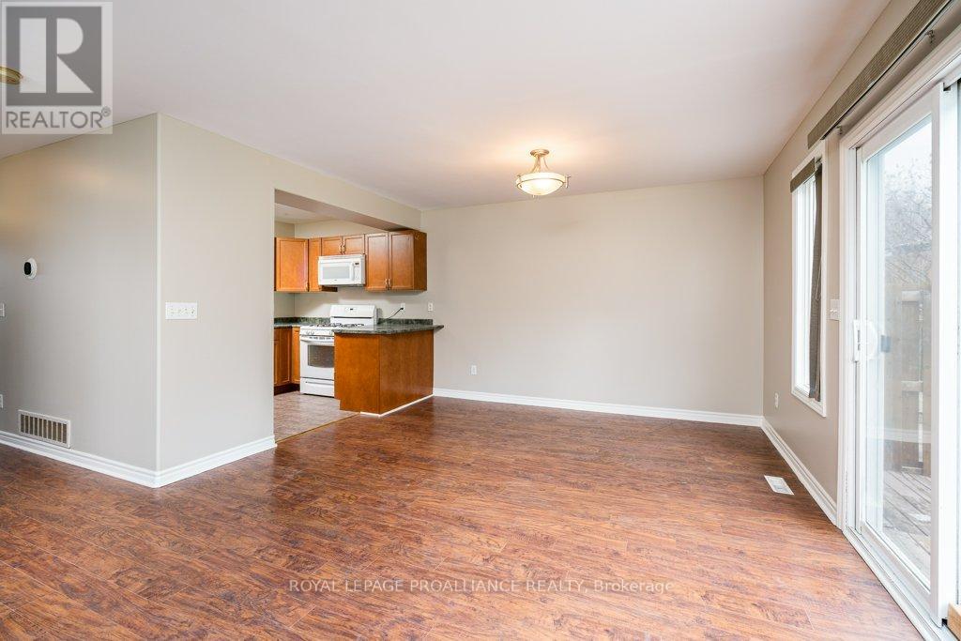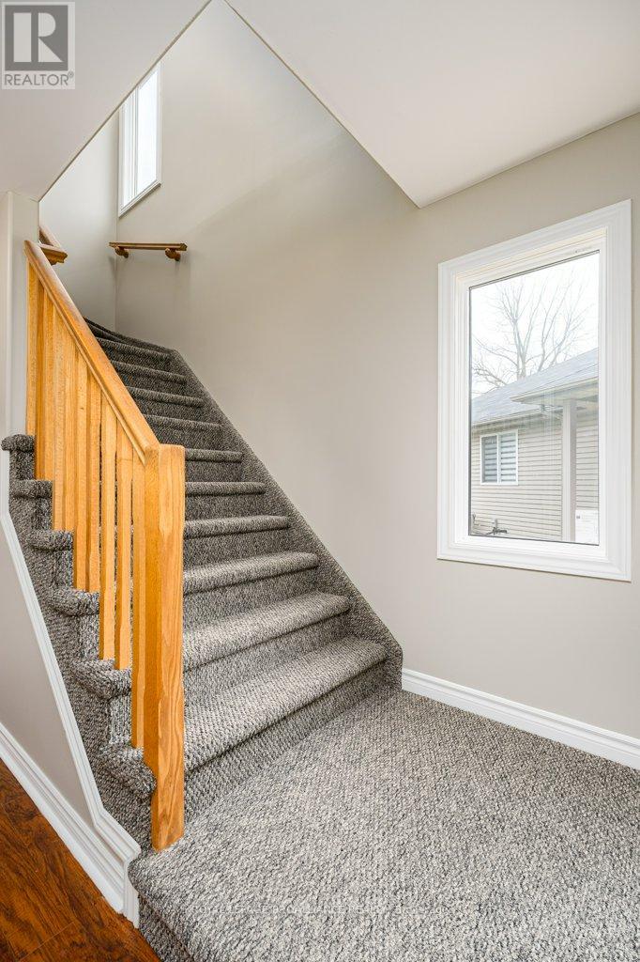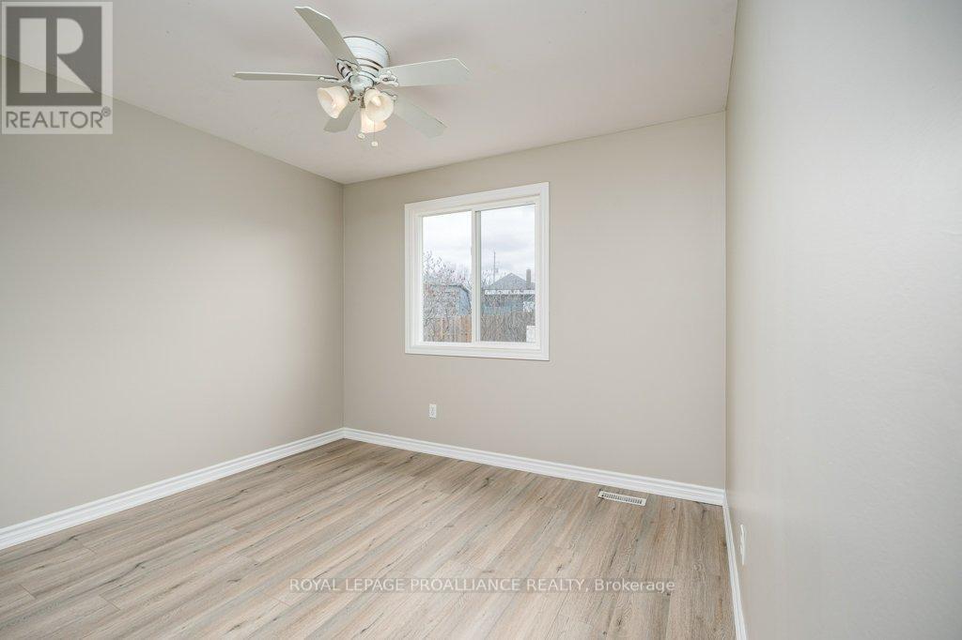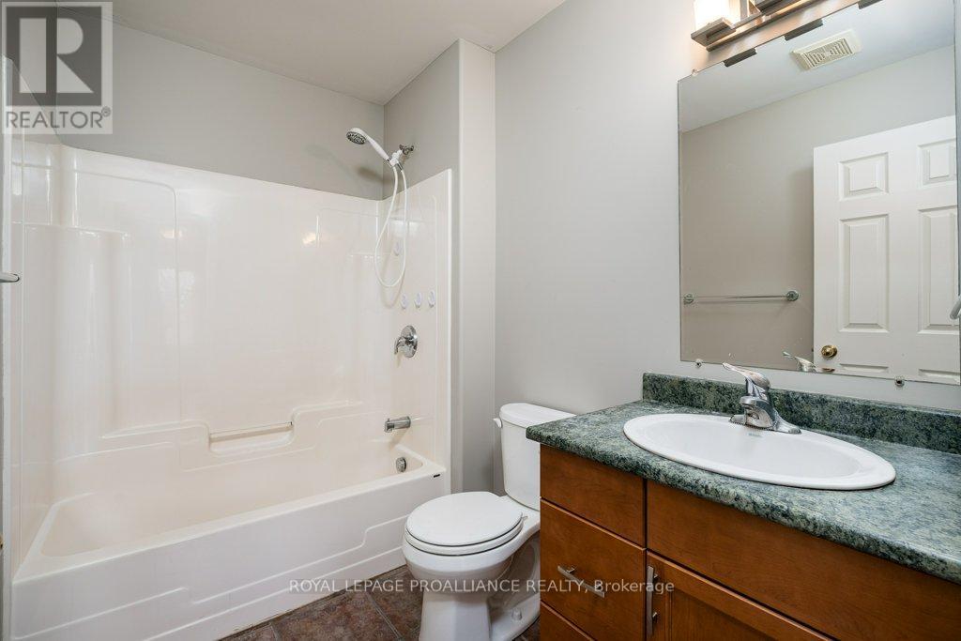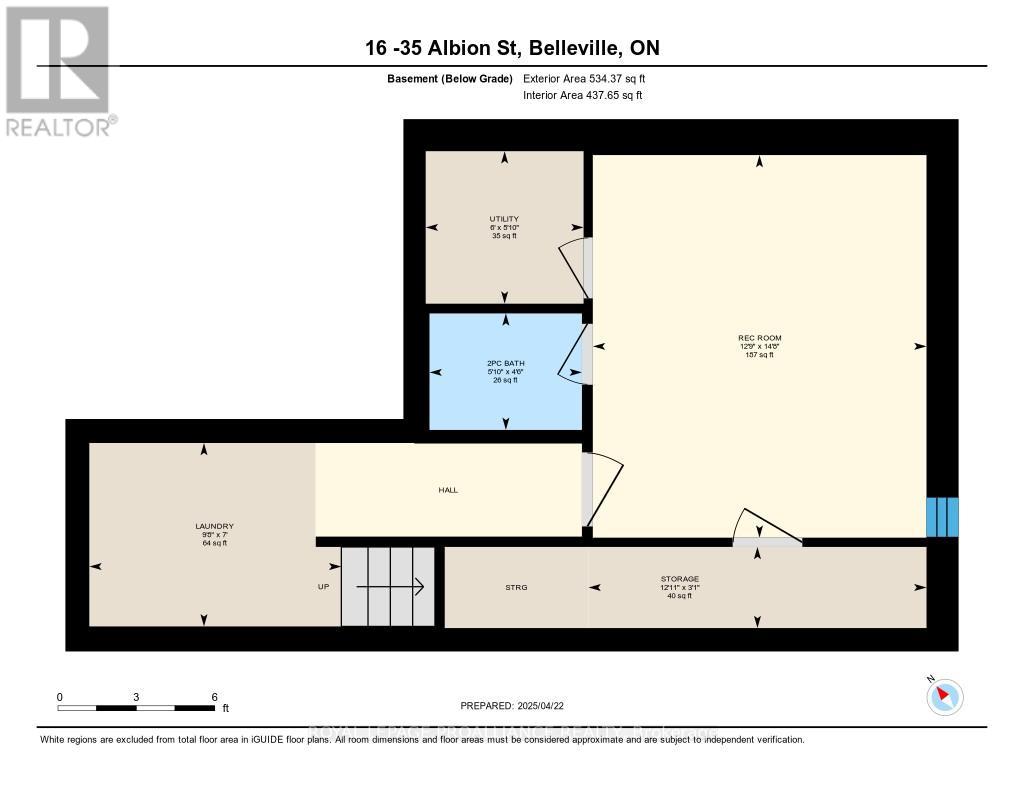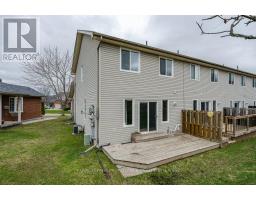16 - 35 Albion Street Belleville, Ontario K8N 5Y8
$499,900Maintenance, Insurance, Parking
$432.01 Monthly
Maintenance, Insurance, Parking
$432.01 MonthlySimplified low maintenance living, at its best! Welcome to this bright and spacious END-UNIT condominium townhome, conveniently located just steps from downtown, scenic Moira River trails, public transit, and Highway 401. This home features numerous updates including: newer windows(2022), newer furnace/central air unit (2024), hot water tank(2024), plus stunning newer flooring throughout the majority of the home. The open-concept layout connecting the kitchen, dining, and living areas is perfect for entertaining. Patio doors leading from these open concept areas embrace the space with natural light that lead to a private back deck with no rear neighbours. Upstairs on the second level, you'll find the full bathroom, three generously sized bedrooms, including a remarkably large primary suite with a spacious walk-in closet. The lower level features a good sized rec room, the second bathroom, a conveniently sized laundry area, and plenty of storage space. This home also offers the ease of an inside-entry, attached single car garage. Nestled in a quiet, well maintained condo complex, this low maintenance end-unit townhome is located in a sought-after location, offering the perfect blend of comfort and convenience. (id:50886)
Property Details
| MLS® Number | X12098009 |
| Property Type | Single Family |
| Community Name | Belleville Ward |
| Amenities Near By | Public Transit, Schools |
| Community Features | Pet Restrictions |
| Equipment Type | Water Heater |
| Features | In Suite Laundry, Sump Pump |
| Parking Space Total | 2 |
| Rental Equipment Type | Water Heater |
| Structure | Deck |
Building
| Bathroom Total | 2 |
| Bedrooms Above Ground | 3 |
| Bedrooms Total | 3 |
| Age | 16 To 30 Years |
| Appliances | All, Dishwasher, Dryer, Stove, Washer, Window Coverings, Refrigerator |
| Basement Development | Finished |
| Basement Type | Full (finished) |
| Cooling Type | Central Air Conditioning |
| Exterior Finish | Brick, Vinyl Siding |
| Foundation Type | Poured Concrete |
| Half Bath Total | 1 |
| Heating Fuel | Natural Gas |
| Heating Type | Forced Air |
| Stories Total | 2 |
| Size Interior | 1,200 - 1,399 Ft2 |
| Type | Row / Townhouse |
Parking
| Attached Garage | |
| Garage |
Land
| Acreage | No |
| Land Amenities | Public Transit, Schools |
| Surface Water | River/stream |
Rooms
| Level | Type | Length | Width | Dimensions |
|---|---|---|---|---|
| Second Level | Primary Bedroom | 4.65 m | 4.53 m | 4.65 m x 4.53 m |
| Second Level | Bathroom | 1.67 m | 2.48 m | 1.67 m x 2.48 m |
| Second Level | Bedroom 2 | 3.56 m | 3.18 m | 3.56 m x 3.18 m |
| Second Level | Bathroom | 3.61 m | 2.47 m | 3.61 m x 2.47 m |
| Basement | Other | 3.94 m | 0.95 m | 3.94 m x 0.95 m |
| Basement | Laundry Room | 2.94 m | 2.14 m | 2.94 m x 2.14 m |
| Basement | Bathroom | 1.78 m | 1.36 m | 1.78 m x 1.36 m |
| Basement | Utility Room | 1.84 m | 1.78 m | 1.84 m x 1.78 m |
| Basement | Recreational, Games Room | 3.89 m | 4.46 m | 3.89 m x 4.46 m |
| Main Level | Living Room | 4.1 m | 5.75 m | 4.1 m x 5.75 m |
| Main Level | Kitchen | 2.32 m | 3.08 m | 2.32 m x 3.08 m |
Contact Us
Contact us for more information
Christina Charbonneau
Broker
(613) 243-0037
www.christinasellsquinte.com/
www.facebook.com/profile.php?id=61551254724811
www.instagram.com/christina.charbonneau.broker/
(613) 394-4837
(613) 394-2897



