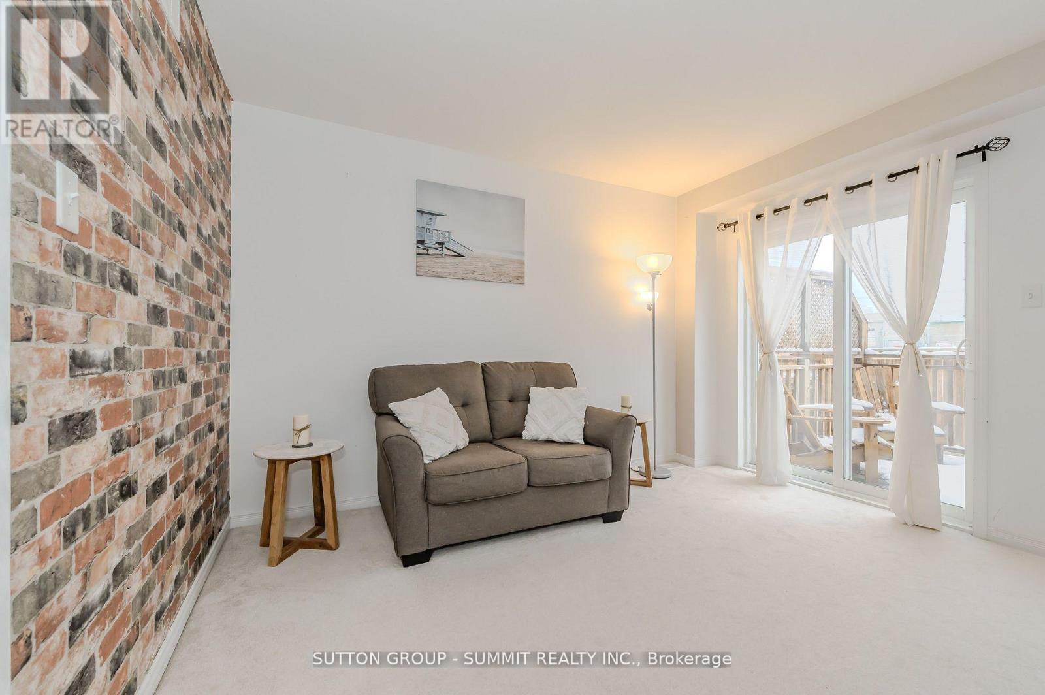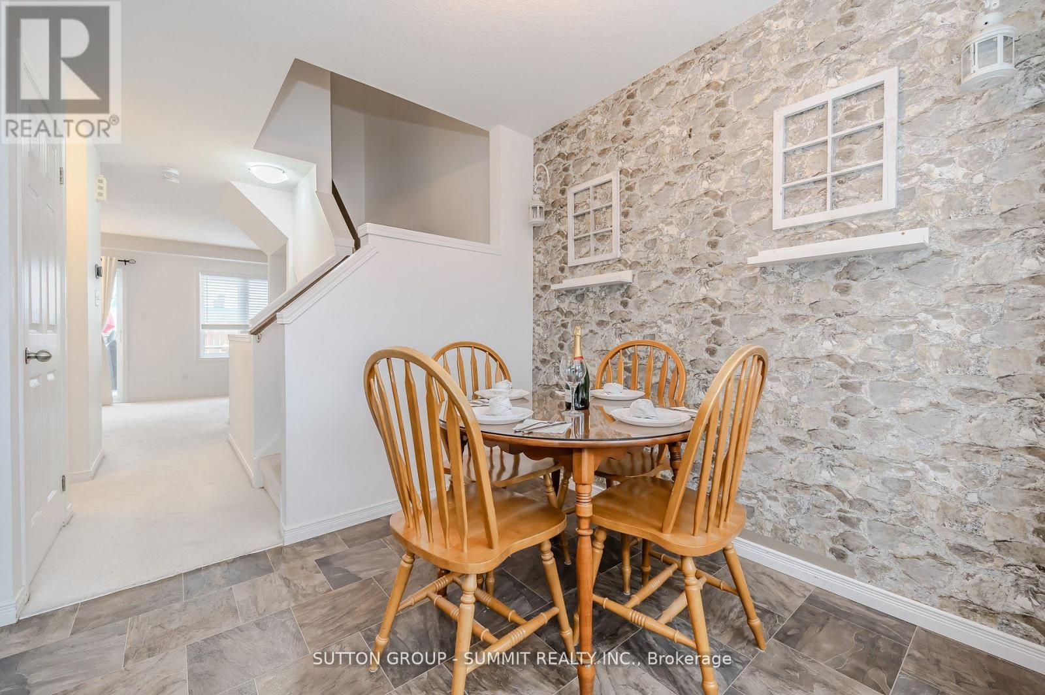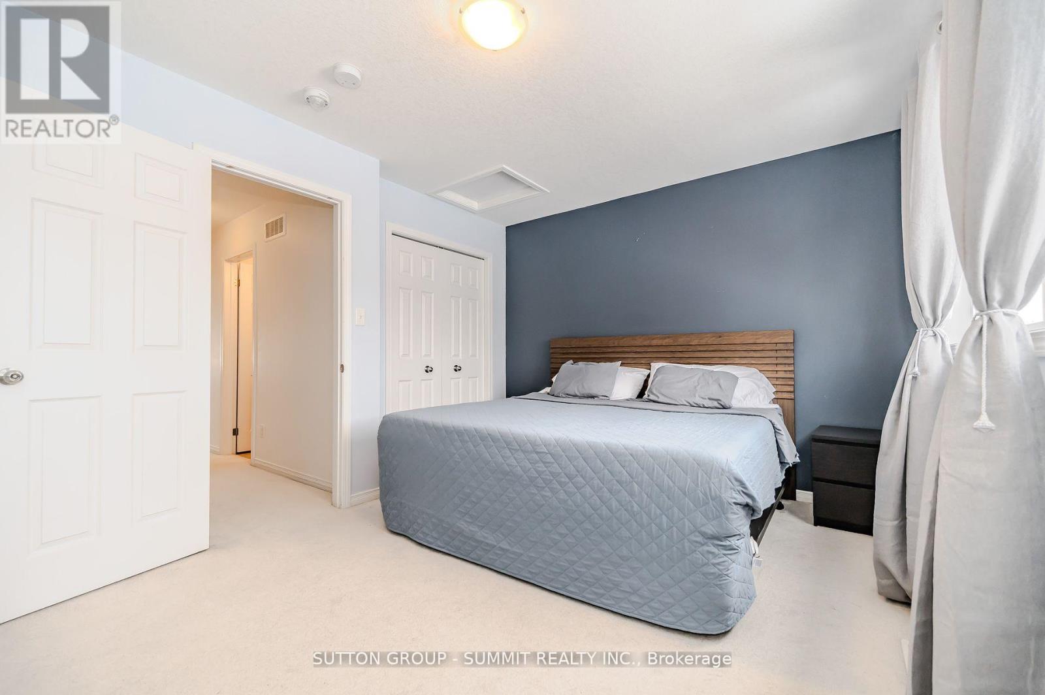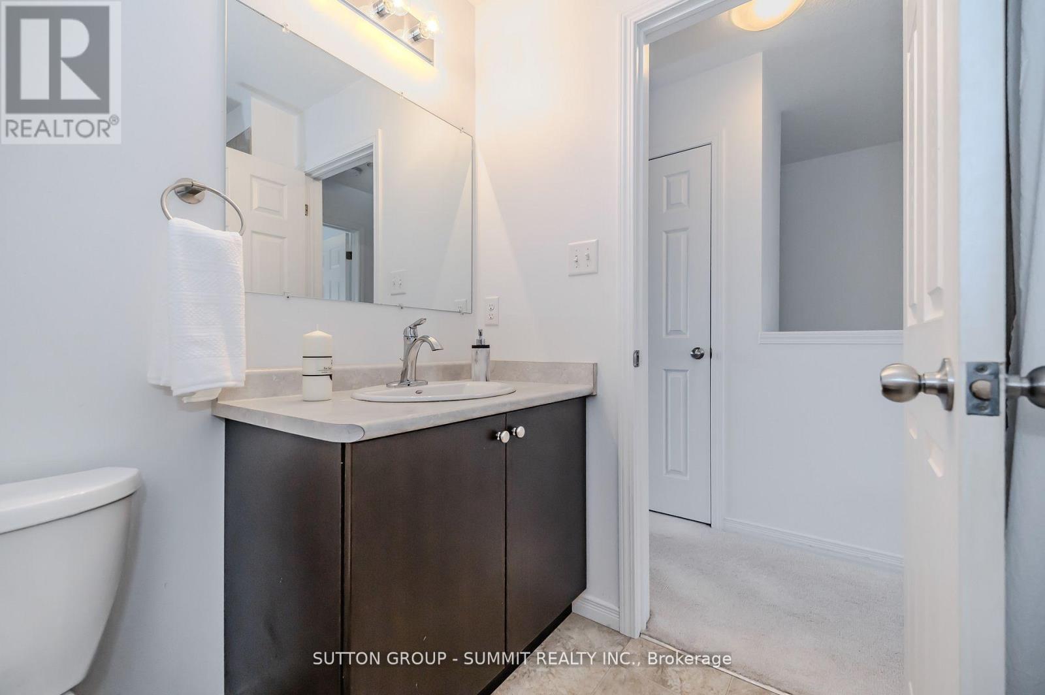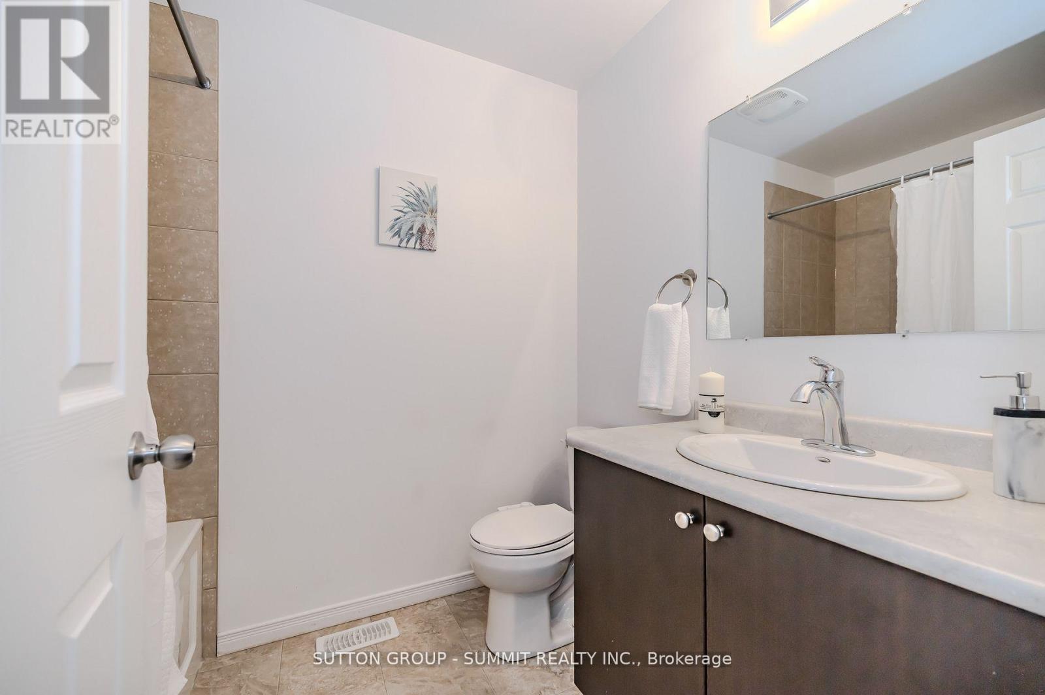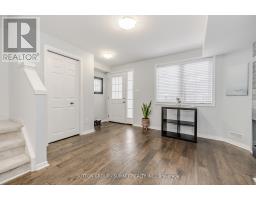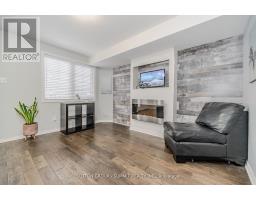16 - 350 Dundas Street S Cambridge, Ontario N1T 0C9
$599,000Maintenance, Common Area Maintenance, Insurance, Parking
$215 Monthly
Maintenance, Common Area Maintenance, Insurance, Parking
$215 MonthlyNestled in a friendly neighborhood, this lovely bright and inviting town house offers the perfect blend of comfort, convenience, and modern living. With a fantastic open-concept layout, its an ideal choice for frst-time home buyers or empty nesters. Upon entering, you'll fnd a versatile space featuring a cozy freplace perfect for an office, TV room, or whatever suits your needs. The second foor boasts a well-appointed kitchen with a pantry and a welcoming living room with sliding doors that open to a private deck and backyard a serene retreat ideal for morning coffee or summer BBQs. Upstairs, two generously sized bedrooms offer ample closet space, complemented by a beautifully designed 4-piece bathroom.The partially finished basement, complete with a rough-in for a bathroom, provides a flexible space ready for your personal touch.Additional features include a 2022 air conditioner and an owned hot water tank for added peace of mind.This unbeatable location offers quick access to Hwy 401 and Hespeler Road, making commuting a breeze. You're also close to Hwy 8 for easy travel to Hamilton, Burlington, and beyond. Enjoy the vibrant Gaslight District, scenic trails, Churchill Park, and the historic charm of downtown Galt. With amenities just a short walk away, youll always find something new to love. (id:50886)
Property Details
| MLS® Number | X12028833 |
| Property Type | Single Family |
| Community Features | Pet Restrictions |
| Parking Space Total | 1 |
Building
| Bathroom Total | 2 |
| Bedrooms Above Ground | 2 |
| Bedrooms Total | 2 |
| Age | 6 To 10 Years |
| Appliances | Dishwasher, Dryer, Water Heater, Microwave, Stove, Washer, Water Softener, Refrigerator |
| Basement Development | Partially Finished |
| Basement Type | N/a (partially Finished) |
| Cooling Type | Central Air Conditioning |
| Exterior Finish | Brick |
| Fireplace Present | Yes |
| Flooring Type | Laminate, Ceramic |
| Half Bath Total | 1 |
| Heating Fuel | Natural Gas |
| Heating Type | Forced Air |
| Stories Total | 2 |
| Size Interior | 1,400 - 1,599 Ft2 |
| Type | Row / Townhouse |
Parking
| No Garage |
Land
| Acreage | No |
Rooms
| Level | Type | Length | Width | Dimensions |
|---|---|---|---|---|
| Lower Level | Other | 3.67 m | 3.46 m | 3.67 m x 3.46 m |
| Main Level | Kitchen | 2.61 m | 2.64 m | 2.61 m x 2.64 m |
| Main Level | Dining Room | 1.82 m | 2.67 m | 1.82 m x 2.67 m |
| Upper Level | Family Room | 4.42 m | 3.68 m | 4.42 m x 3.68 m |
| Upper Level | Primary Bedroom | 4.42 m | 3.27 m | 4.42 m x 3.27 m |
| Upper Level | Bedroom 2 | 4.42 m | 3.04 m | 4.42 m x 3.04 m |
https://www.realtor.ca/real-estate/28045549/16-350-dundas-street-s-cambridge
Contact Us
Contact us for more information
Elsa Esperanza Triana
Salesperson
www.elsatriana.com/
33 Pearl Street #100
Mississauga, Ontario L5M 1X1
(905) 897-9555
(905) 897-9610











