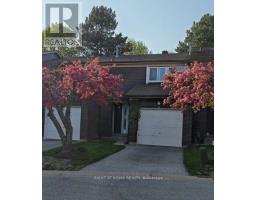16 - 40 Castle Rock Drive Richmond Hill, Ontario L4C 5H5
3 Bedroom
2 Bathroom
1,200 - 1,399 ft2
Central Air Conditioning
Forced Air
$758,000Maintenance, Water, Common Area Maintenance, Parking, Insurance
$586 Monthly
Maintenance, Water, Common Area Maintenance, Parking, Insurance
$586 MonthlyRavine Lot! Condo townhome in the lovely community of North Richvale. 3 bedrooms, 1-3pc renovated bathroom and 1-2pc renovated bathroom. This charming home with a functional layout and very spacious 3 bedrooms is waiting for your personal touch! Perfect first time buyer home or downsizing property. The lush ravine lot brings privacy and peacefulness after a busy day! Walking distance to schools, community centre, pool, activities, transit, shopping, everything you need! LOCATION, LOCATION, LOCATION! (id:50886)
Property Details
| MLS® Number | N12147236 |
| Property Type | Single Family |
| Community Name | North Richvale |
| Amenities Near By | Park, Public Transit, Schools |
| Community Features | Pet Restrictions, Community Centre |
| Features | Ravine |
| Parking Space Total | 2 |
| Structure | Playground |
Building
| Bathroom Total | 2 |
| Bedrooms Above Ground | 3 |
| Bedrooms Total | 3 |
| Amenities | Visitor Parking |
| Appliances | Dryer, Stove, Washer, Refrigerator |
| Basement Development | Unfinished |
| Basement Type | N/a (unfinished) |
| Cooling Type | Central Air Conditioning |
| Exterior Finish | Brick, Vinyl Siding |
| Flooring Type | Carpeted |
| Half Bath Total | 1 |
| Heating Fuel | Natural Gas |
| Heating Type | Forced Air |
| Stories Total | 2 |
| Size Interior | 1,200 - 1,399 Ft2 |
| Type | Row / Townhouse |
Parking
| Attached Garage | |
| Garage |
Land
| Acreage | No |
| Land Amenities | Park, Public Transit, Schools |
| Surface Water | River/stream |
Rooms
| Level | Type | Length | Width | Dimensions |
|---|---|---|---|---|
| Second Level | Primary Bedroom | 5.7 m | 3.46 m | 5.7 m x 3.46 m |
| Second Level | Bedroom 2 | 4.66 m | 2.95 m | 4.66 m x 2.95 m |
| Second Level | Bedroom 3 | 4.24 m | 2.73 m | 4.24 m x 2.73 m |
| Basement | Utility Room | 9.6 m | 5.64 m | 9.6 m x 5.64 m |
| Main Level | Living Room | 5.35 m | 3.32 m | 5.35 m x 3.32 m |
| Main Level | Dining Room | 2.85 m | 2.34 m | 2.85 m x 2.34 m |
| Main Level | Kitchen | 4.45 m | 2.42 m | 4.45 m x 2.42 m |
Contact Us
Contact us for more information
Enza Styles
Salesperson
(647) 406-3602
www.enzastyles.com/
www.facebook.com/EnzaStylesREALTOR/
Right At Home Realty
1550 16th Avenue Bldg B Unit 3 & 4
Richmond Hill, Ontario L4B 3K9
1550 16th Avenue Bldg B Unit 3 & 4
Richmond Hill, Ontario L4B 3K9
(905) 695-7888
(905) 695-0900



