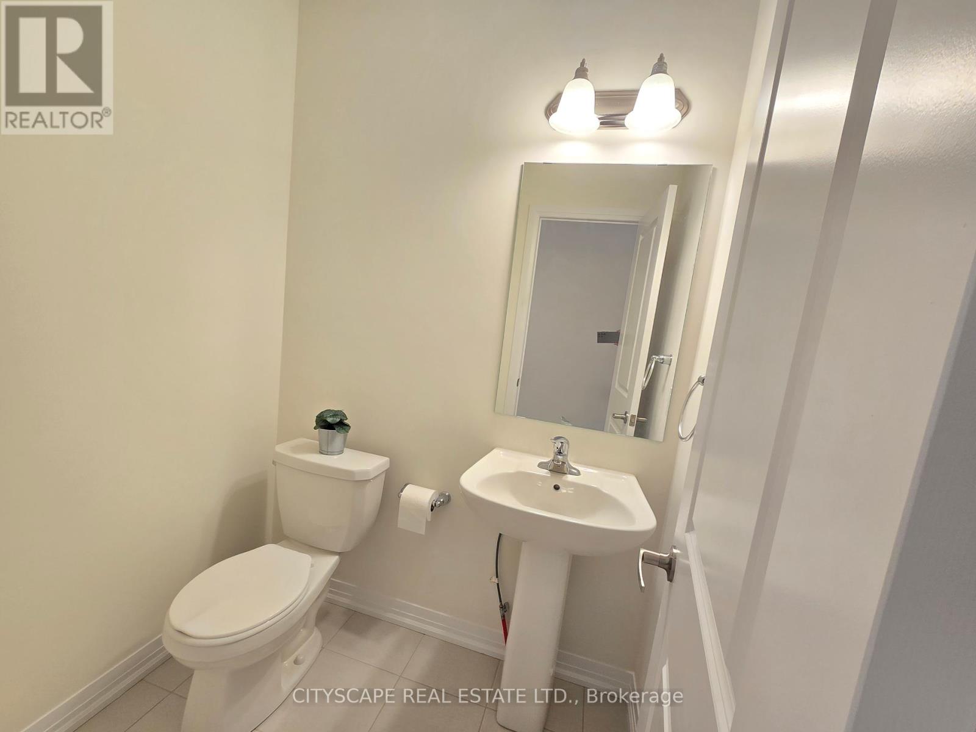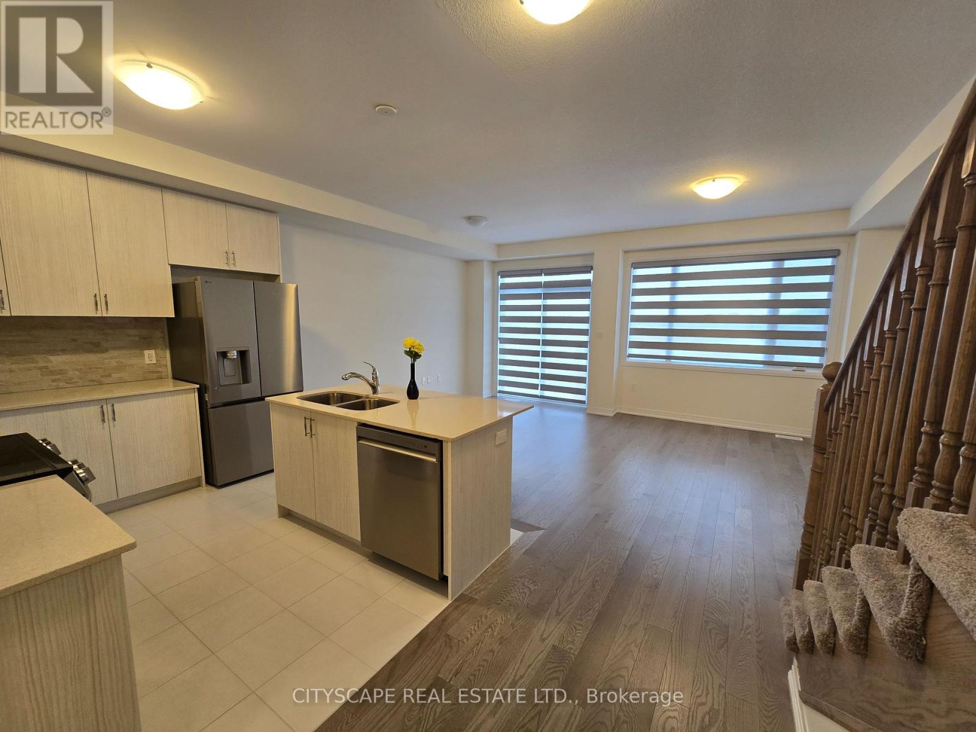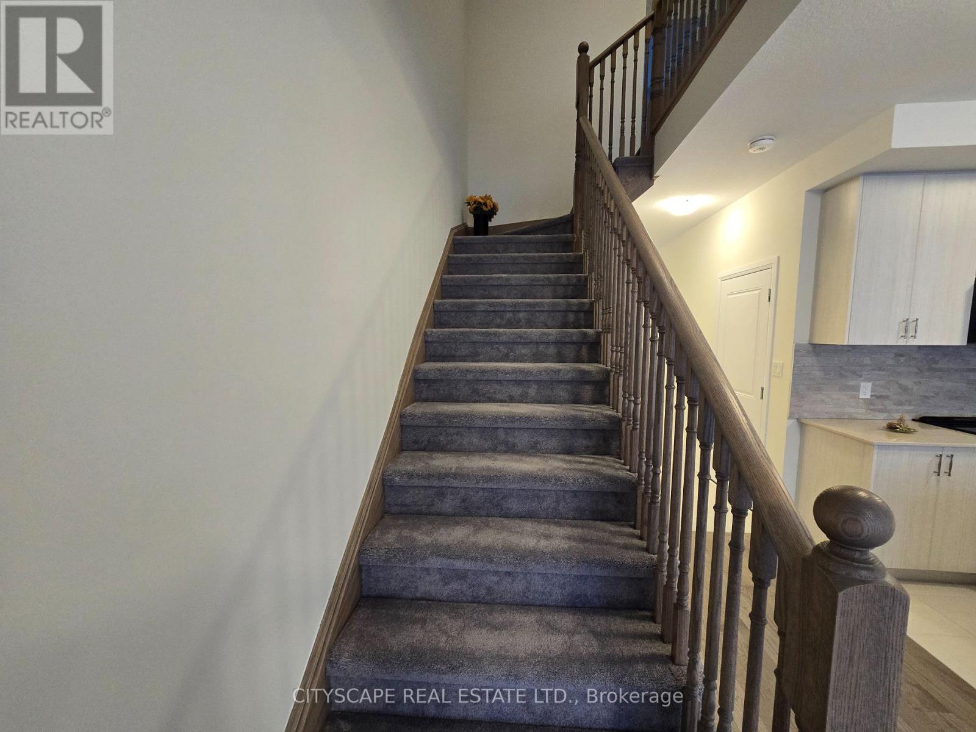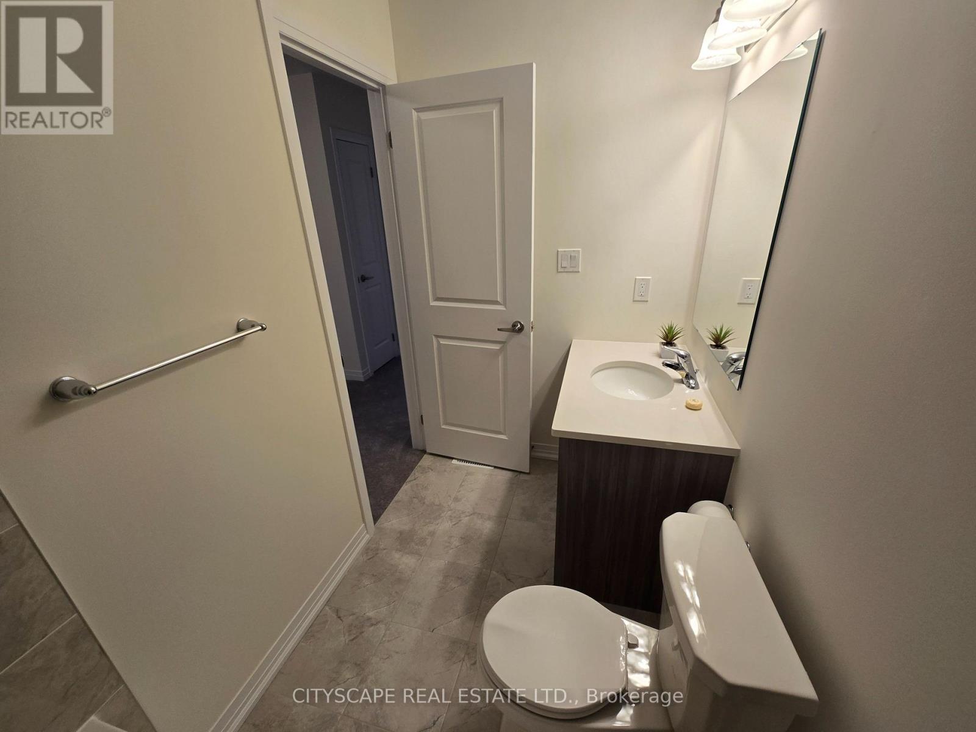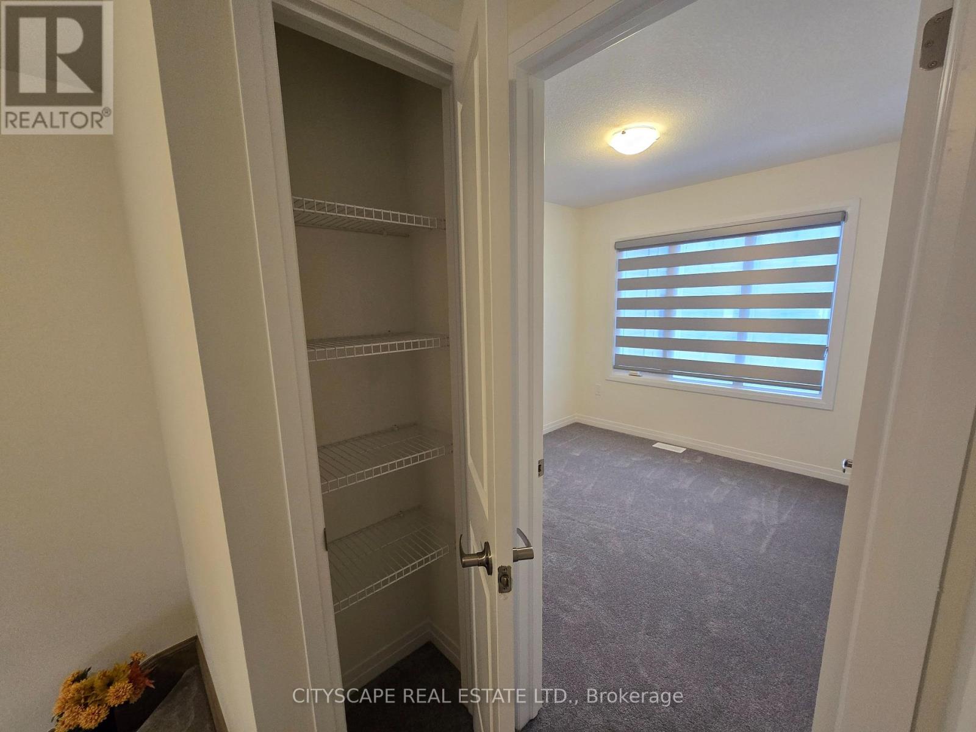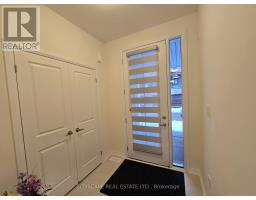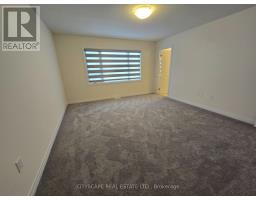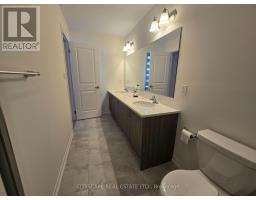16 - 420 Newman Drive Cambridge, Ontario N1S 0E9
$2,599 MonthlyParcel of Tied LandMaintenance, Parcel of Tied Land
$193.45 Monthly
Maintenance, Parcel of Tied Land
$193.45 MonthlyStep into luxury with this pristine, never-lived-in 2-story townhouse situated in the highly sought-after Cambridge community. Featuring 3 bedrooms and 2.5 baths, this home is thoughtfully designed for contemporary living. Unfinished lookout basement. Revel in the tranquility of the backyard, offering a picturesque view of a ravine with deck. The spacious open-concept floorplan showcases a modern kitchen with a sleek flush breakfast bar seamlessly integrated with the Living/Dining room. The living room provides a stunning view of the ravine, while the kitchen overlooks it and offers a convenient walk-out to the yard. **** EXTRAS **** All mentioned appliances will be installed soon. AC will be installed in Summer 2025 (id:50886)
Property Details
| MLS® Number | X11894330 |
| Property Type | Single Family |
| ParkingSpaceTotal | 2 |
Building
| BathroomTotal | 3 |
| BedroomsAboveGround | 3 |
| BedroomsTotal | 3 |
| Appliances | Dishwasher, Dryer, Refrigerator, Stove, Washer |
| BasementDevelopment | Unfinished |
| BasementType | Full (unfinished) |
| ConstructionStyleAttachment | Attached |
| ExteriorFinish | Brick, Vinyl Siding |
| FlooringType | Hardwood, Ceramic, Carpeted |
| HalfBathTotal | 1 |
| HeatingFuel | Natural Gas |
| HeatingType | Forced Air |
| StoriesTotal | 2 |
| Type | Row / Townhouse |
| UtilityWater | Municipal Water |
Parking
| Garage |
Land
| Acreage | No |
| Sewer | Sanitary Sewer |
Rooms
| Level | Type | Length | Width | Dimensions |
|---|---|---|---|---|
| Second Level | Primary Bedroom | 4.55 m | 4.11 m | 4.55 m x 4.11 m |
| Second Level | Bedroom 2 | 3.66 m | 2.9 m | 3.66 m x 2.9 m |
| Second Level | Bedroom 3 | 3.05 m | 2.74 m | 3.05 m x 2.74 m |
| Main Level | Living Room | 5.74 m | 4.01 m | 5.74 m x 4.01 m |
| Main Level | Dining Room | 5.74 m | 4.01 m | 5.74 m x 4.01 m |
| Main Level | Kitchen | 3.2 m | 2.74 m | 3.2 m x 2.74 m |
https://www.realtor.ca/real-estate/27740884/16-420-newman-drive-cambridge
Interested?
Contact us for more information
Attique Ahmad
Salesperson
885 Plymouth Dr #2
Mississauga, Ontario L5V 0B5





