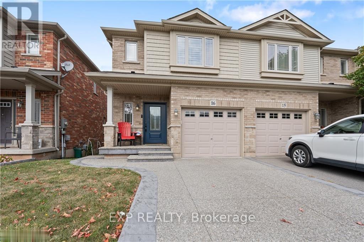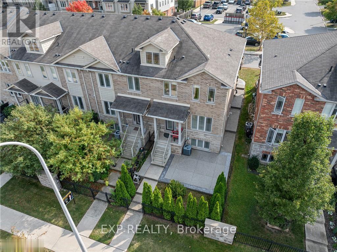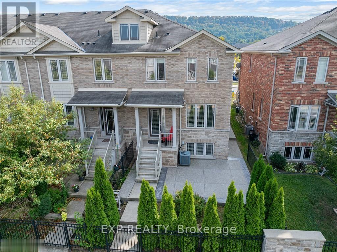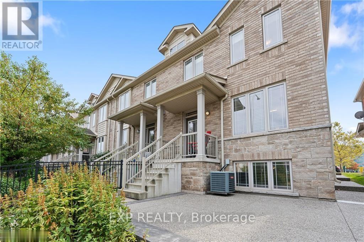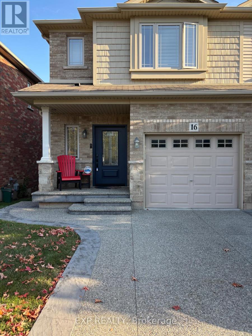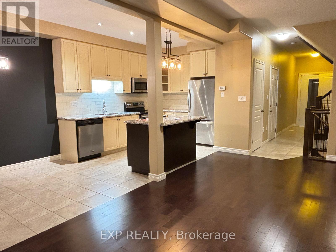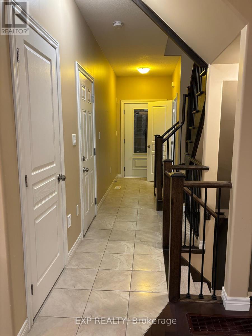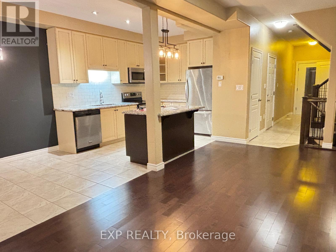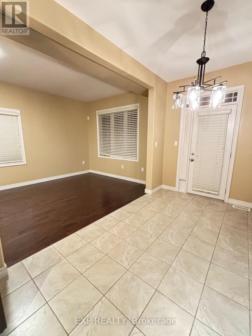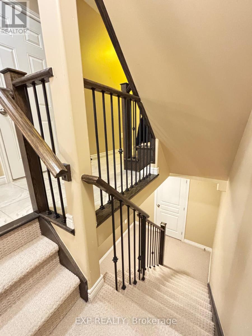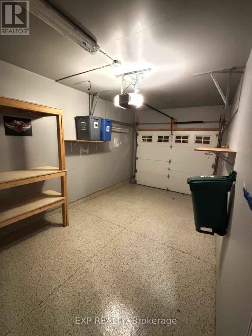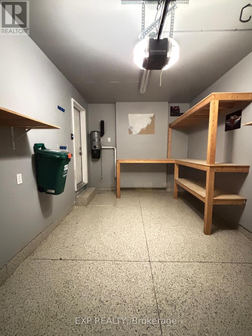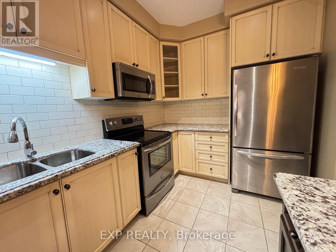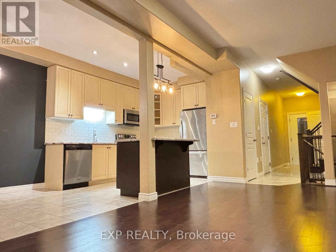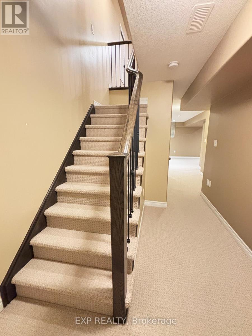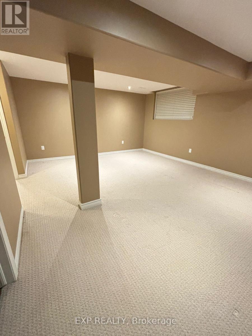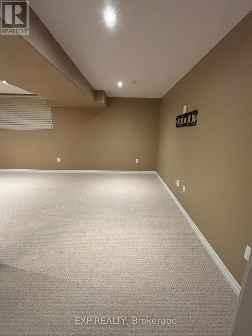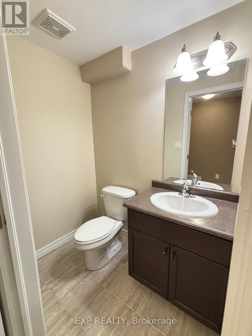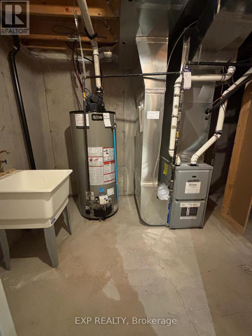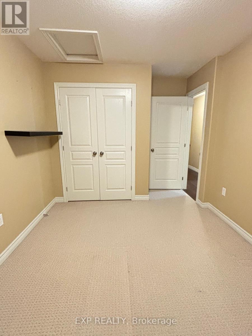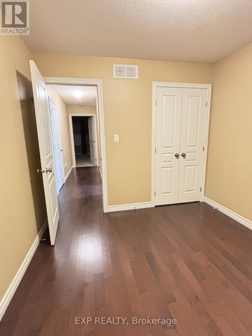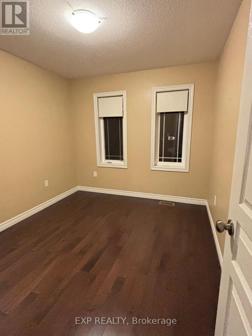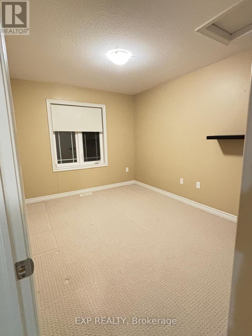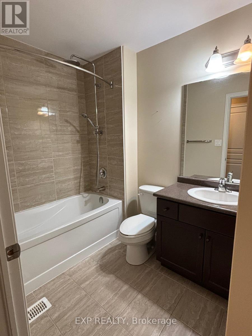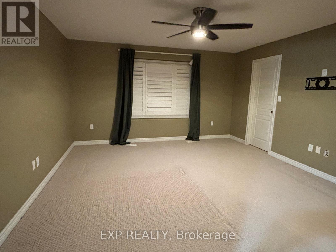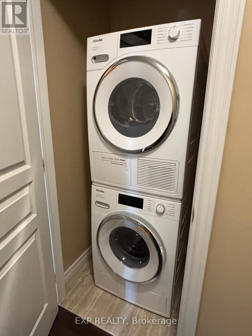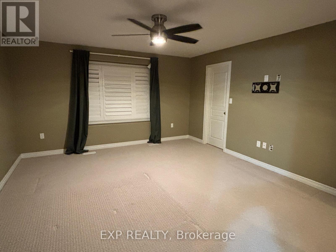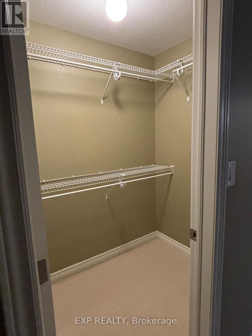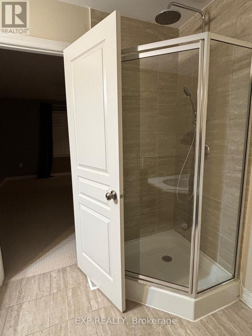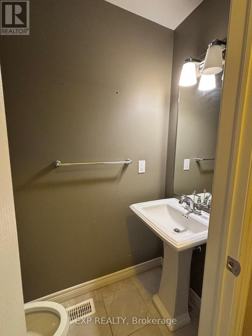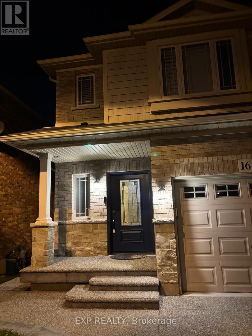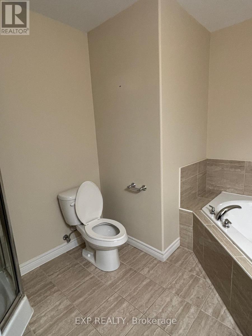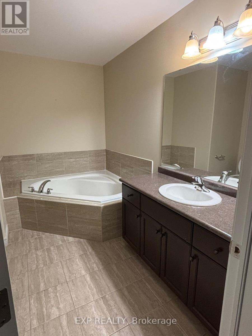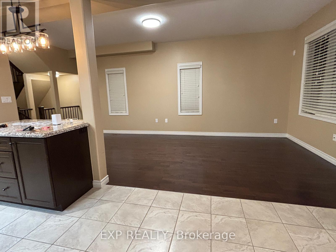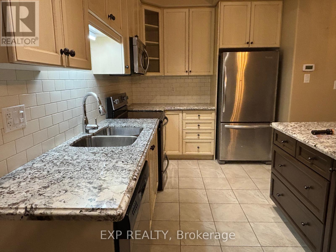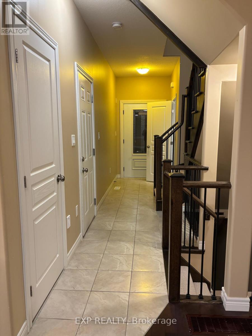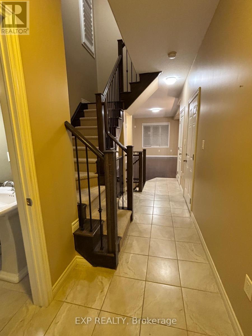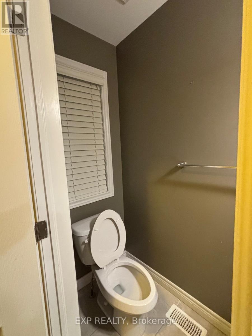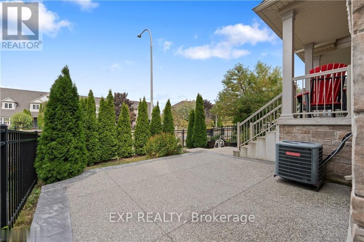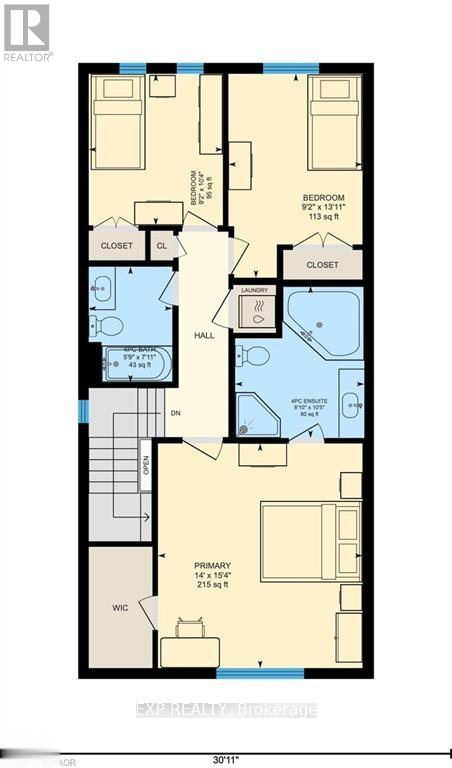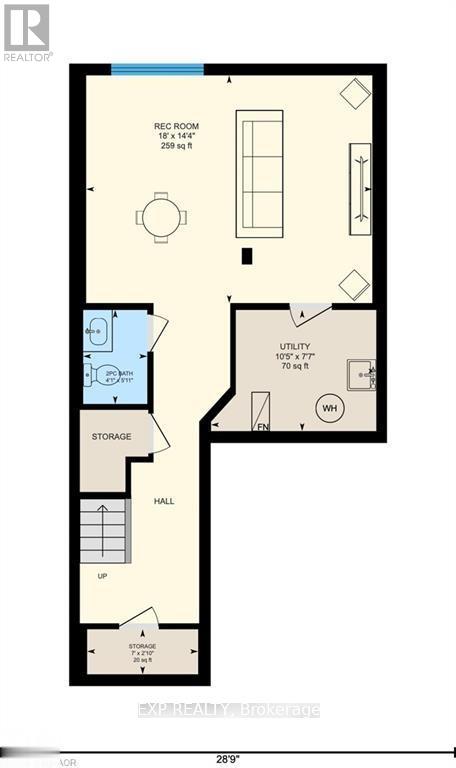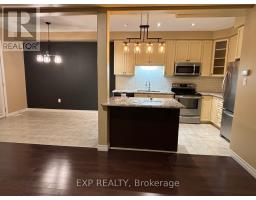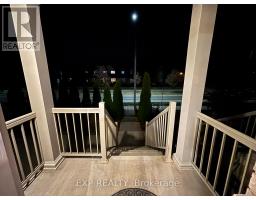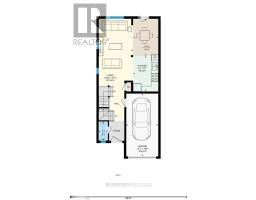16 - 6 Chestnut Drive Grimsby, Ontario L3M 0C4
$2,899 Monthly
Beautifully finished 3-bedroom, 4-bath end-unit townhouse in Grimsby's sought-after west-end neighbourhood. Steps to schools, parks, grocery stores, shops, and restaurants, with Downtown Grimsby and Grimsby-on-the-Lake just minutes away. Ideal for commuters-15 minutes to Confederation GO Station, quick QEW access, and close to the future Grimsby GO location.Features include a custom raised aggregate porch, walkway, and patio, a fully finished basement, and a garage with sleek epoxy flooring. Spacious layout with bright living areas, three well-sized bedrooms, and four bathrooms. Ample visitor parking and easy access to the newly renovated Peach King Centre for year-round recreation.Perfect blend of comfort, convenience, and lifestyle in a prime family-friendly community. (id:50886)
Property Details
| MLS® Number | X12568710 |
| Property Type | Single Family |
| Community Name | 541 - Grimsby West |
| Equipment Type | Water Heater |
| Parking Space Total | 2 |
| Rental Equipment Type | Water Heater |
Building
| Bathroom Total | 4 |
| Bedrooms Above Ground | 3 |
| Bedrooms Total | 3 |
| Age | 6 To 15 Years |
| Basement Development | Finished |
| Basement Type | N/a (finished) |
| Construction Style Attachment | Attached |
| Cooling Type | Central Air Conditioning |
| Exterior Finish | Brick, Vinyl Siding |
| Fireplace Present | Yes |
| Fireplace Total | 1 |
| Foundation Type | Concrete |
| Half Bath Total | 2 |
| Heating Fuel | Natural Gas |
| Heating Type | Forced Air |
| Stories Total | 2 |
| Size Interior | 1,100 - 1,500 Ft2 |
| Type | Row / Townhouse |
| Utility Water | Municipal Water |
Parking
| Attached Garage | |
| Garage |
Land
| Acreage | No |
| Sewer | Sanitary Sewer |
| Size Depth | 88 Ft ,6 In |
| Size Frontage | 24 Ft ,3 In |
| Size Irregular | 24.3 X 88.5 Ft |
| Size Total Text | 24.3 X 88.5 Ft |
Rooms
| Level | Type | Length | Width | Dimensions |
|---|---|---|---|---|
| Second Level | Bedroom | 4.24 m | 2.79 m | 4.24 m x 2.79 m |
| Second Level | Bedroom 2 | 3.15 m | 2.79 m | 3.15 m x 2.79 m |
| Second Level | Bathroom | 2.41 m | 1.75 m | 2.41 m x 1.75 m |
Contact Us
Contact us for more information
Soham Das
Salesperson
7- 871 Victoria St N Unit 355a
Kitchener, Ontario N2B 3S4
(866) 530-7737
(647) 849-3180

