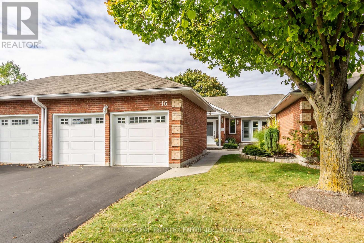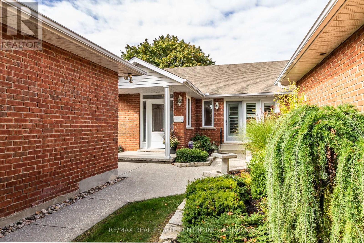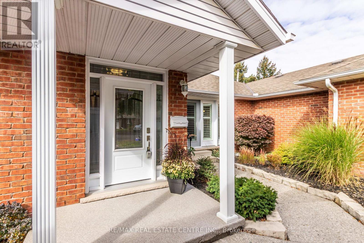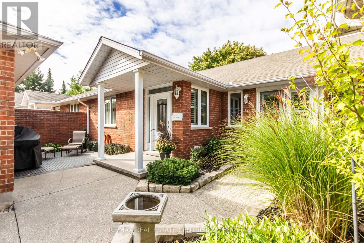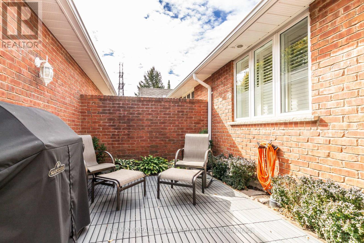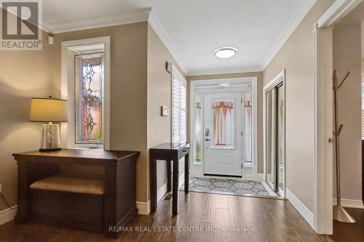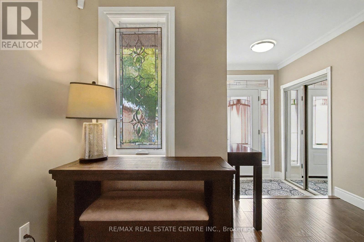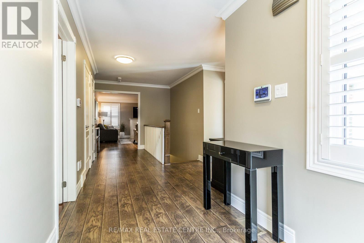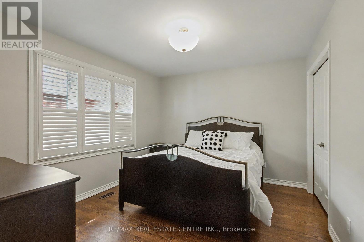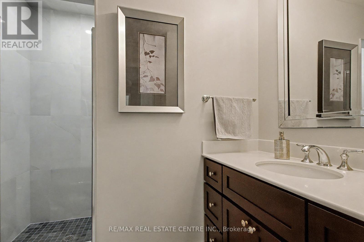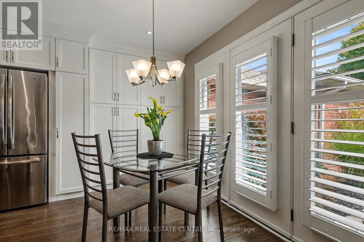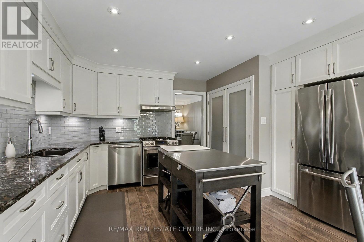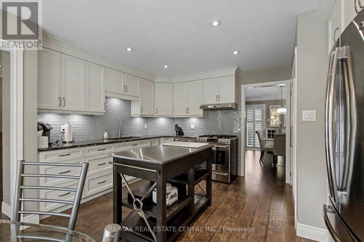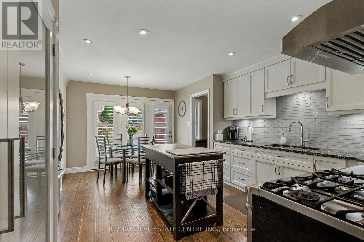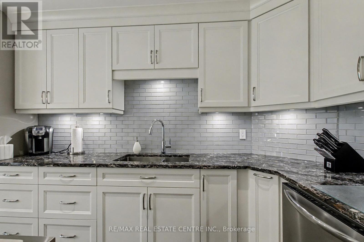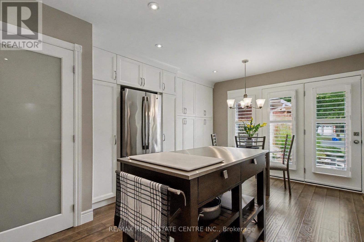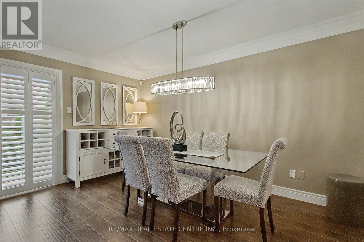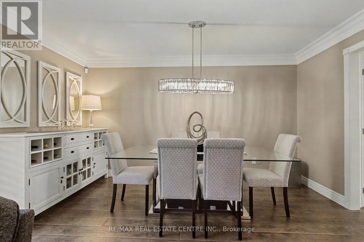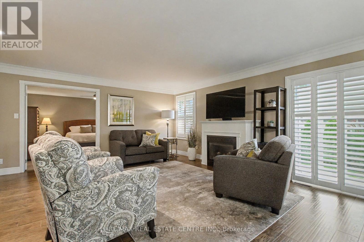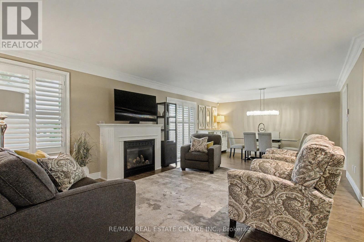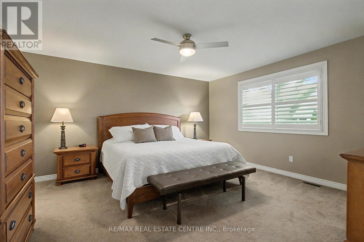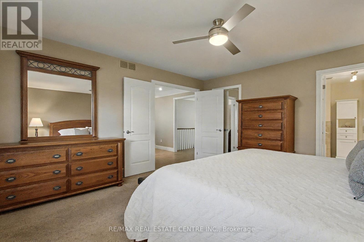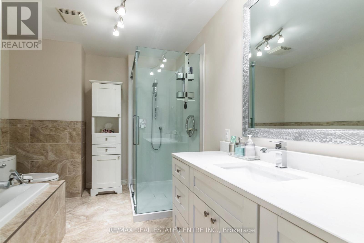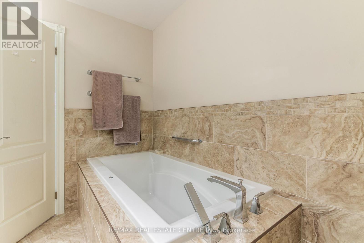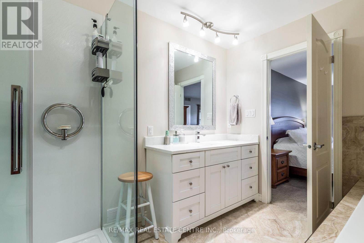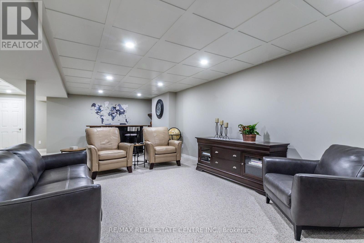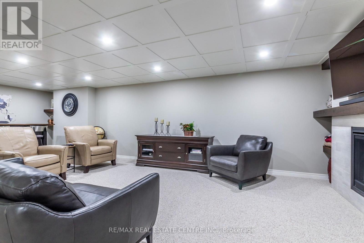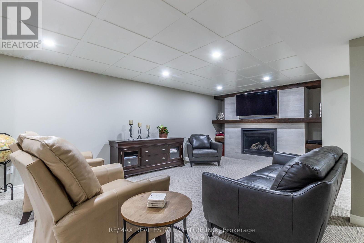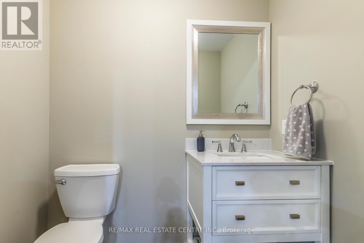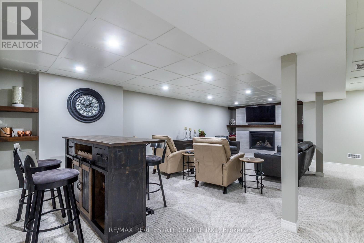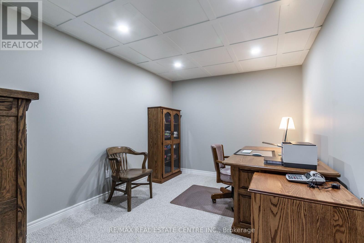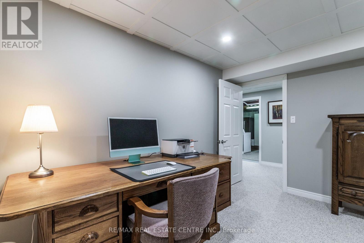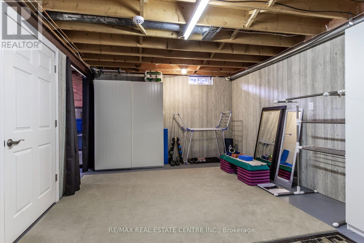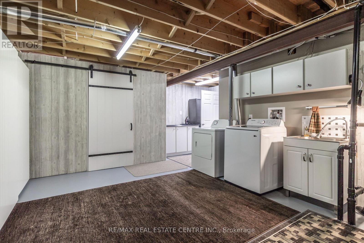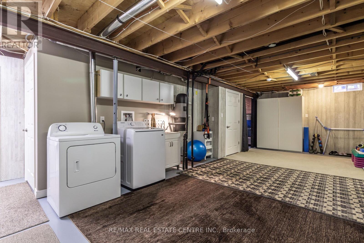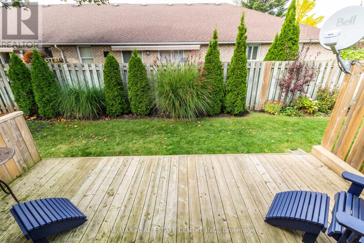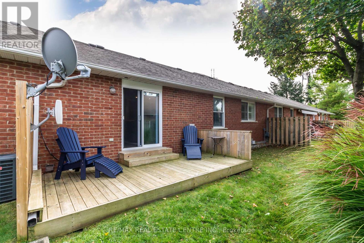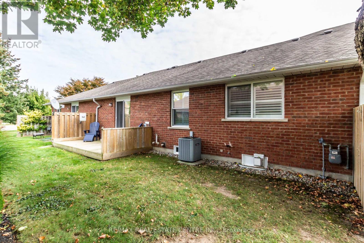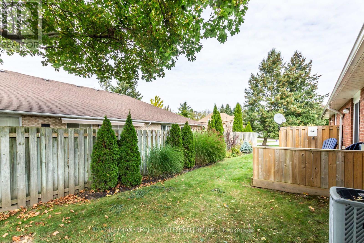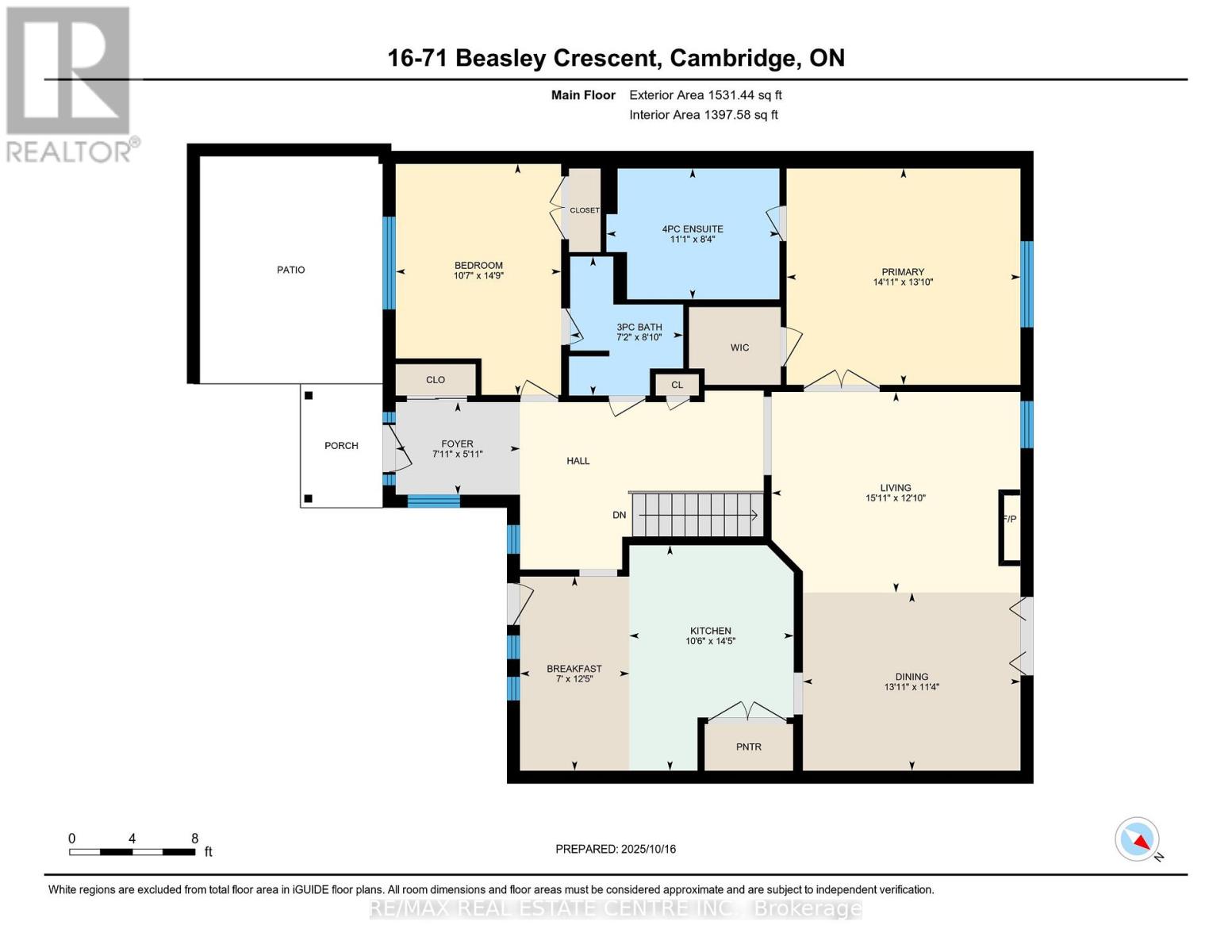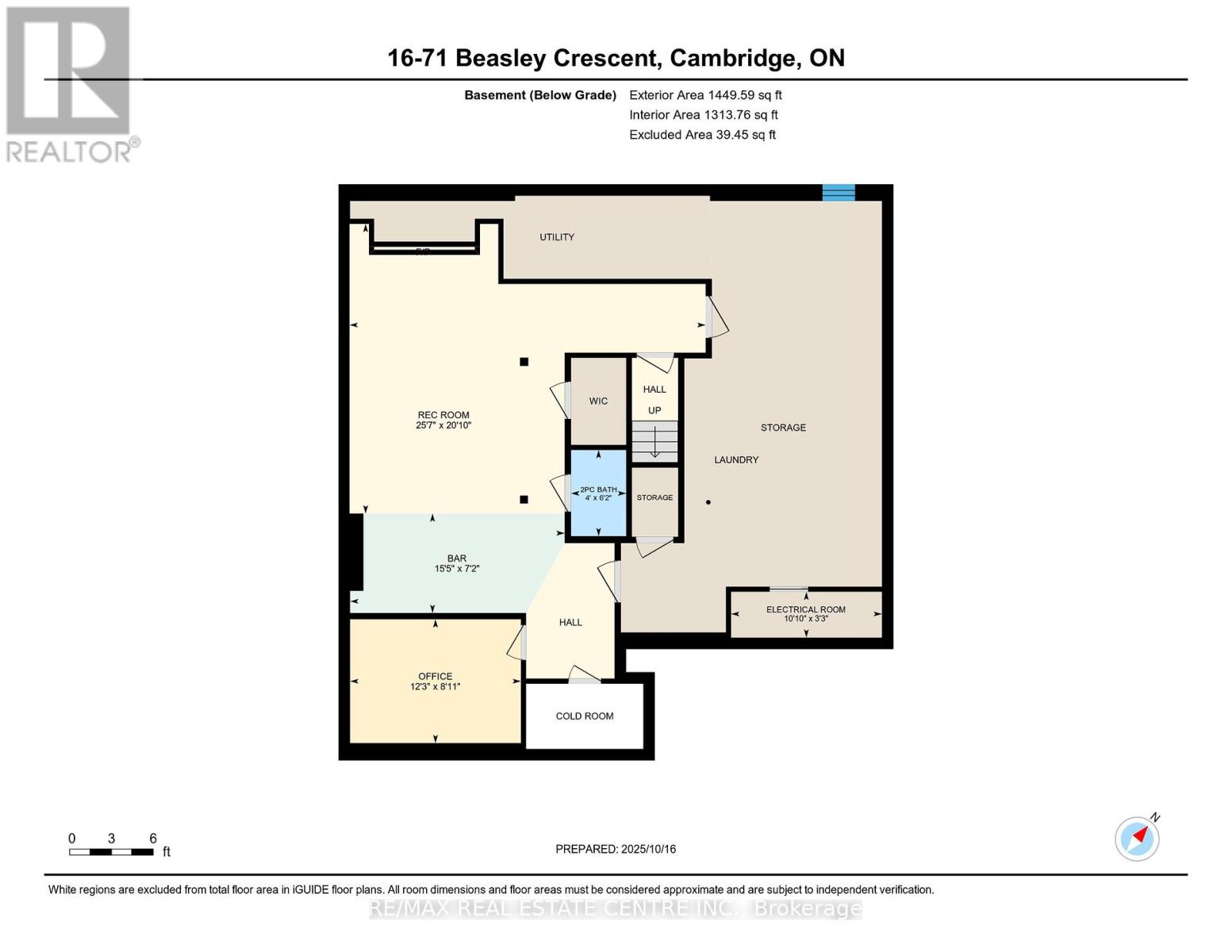16 - 71 Beasley Crescent Cambridge, Ontario N1T 1P5
$849,900Maintenance, Common Area Maintenance, Parking
$510 Monthly
Maintenance, Common Area Maintenance, Parking
$510 MonthlyWhat An Absolutely Stunning Home. There Hasn't Ever Been One For Sale Quite Like This One. Over $160,000 Spend On Renovations. Every Inch Has Been Completely Updated. Stunning Front Door With Transom And Side Windows. All Updated Interior Doors With All New Silver Door Handles And Hinges. High End Appliances. Hardwood Flooring Throughout. Crown Molding Throughout The Entire Home. Stunning Kitchen With Silver And Quartz Counter Top. Stunning Kitchen Backsplash With Under Cabinet Lighting. Guest Bedroom With Cheater Ensuite Bathroom With Stunning Walk In Shower And Granite Counter Vanity. Primary Bedroom Has Large Walk In Closet With 4Pc Ensuite With Stunning Walk In Shower. Basement Rec Room With Amazing Drop Ceiling And Bar Area And Office Room. Access Room Behind Basement Audio Video And Fireplace Area. Central Vacuum. Security System With Bluetooth And Wifi. Irrigation System. Painted Concrete Basement Flooring. New Furnace In 2017. All New Asphalt Driveway. 5 Minute Walk To Shades Mill Conservation Area. Not Backing Onto A Busy Street. Very Quite Area. Call Today Before It's Gone. (id:50886)
Property Details
| MLS® Number | X12466167 |
| Property Type | Single Family |
| Community Features | Pets Not Allowed |
| Equipment Type | Water Heater - Gas, Water Heater |
| Parking Space Total | 4 |
| Rental Equipment Type | Water Heater - Gas, Water Heater |
Building
| Bathroom Total | 3 |
| Bedrooms Above Ground | 2 |
| Bedrooms Total | 2 |
| Amenities | Fireplace(s) |
| Appliances | Garage Door Opener Remote(s), Central Vacuum, Garburator, Water Softener |
| Basement Development | Finished |
| Basement Type | N/a (finished) |
| Cooling Type | Central Air Conditioning |
| Exterior Finish | Brick, Concrete |
| Fireplace Present | Yes |
| Half Bath Total | 1 |
| Heating Fuel | Natural Gas |
| Heating Type | Forced Air |
| Size Interior | 1,400 - 1,599 Ft2 |
| Type | Row / Townhouse |
Parking
| Detached Garage | |
| Garage |
Land
| Acreage | No |
Rooms
| Level | Type | Length | Width | Dimensions |
|---|---|---|---|---|
| Basement | Office | 3.73 m | 2.72 m | 3.73 m x 2.72 m |
| Basement | Bathroom | 1.88 m | 1.22 m | 1.88 m x 1.22 m |
| Basement | Other | 3.3 m | 0.99 m | 3.3 m x 0.99 m |
| Basement | Recreational, Games Room | 7.8 m | 6.35 m | 7.8 m x 6.35 m |
| Basement | Recreational, Games Room | 4.7 m | 2.18 m | 4.7 m x 2.18 m |
| Main Level | Eating Area | 3.78 m | 2.13 m | 3.78 m x 2.13 m |
| Main Level | Kitchen | 4.39 m | 3.2 m | 4.39 m x 3.2 m |
| Main Level | Dining Room | 4.24 m | 3.45 m | 4.24 m x 3.45 m |
| Main Level | Living Room | 4.85 m | 3.91 m | 4.85 m x 3.91 m |
| Main Level | Primary Bedroom | 4.55 m | 4.22 m | 4.55 m x 4.22 m |
| Main Level | Bedroom | 4.5 m | 3.23 m | 4.5 m x 3.23 m |
| Main Level | Bathroom | 3.38 m | 2.54 m | 3.38 m x 2.54 m |
| Main Level | Bathroom | 2.69 m | 2.18 m | 2.69 m x 2.18 m |
https://www.realtor.ca/real-estate/28997999/16-71-beasley-crescent-cambridge
Contact Us
Contact us for more information
John Teixeira
Salesperson
766 Old Hespeler Road #b
Cambridge, Ontario N3H 5L8
(519) 623-6200
(519) 623-8605

