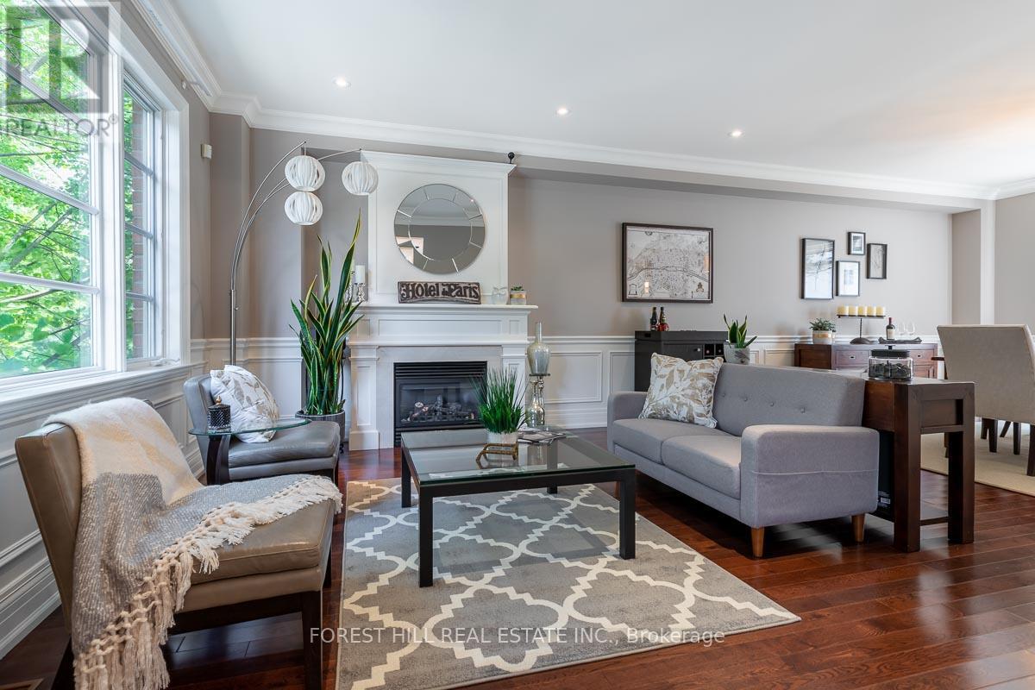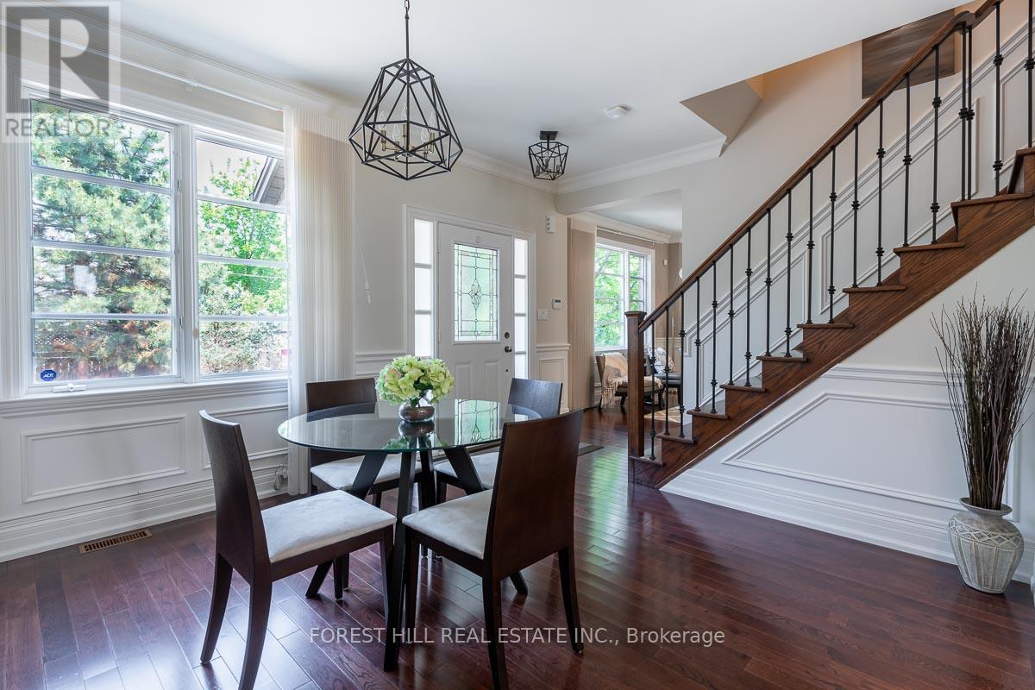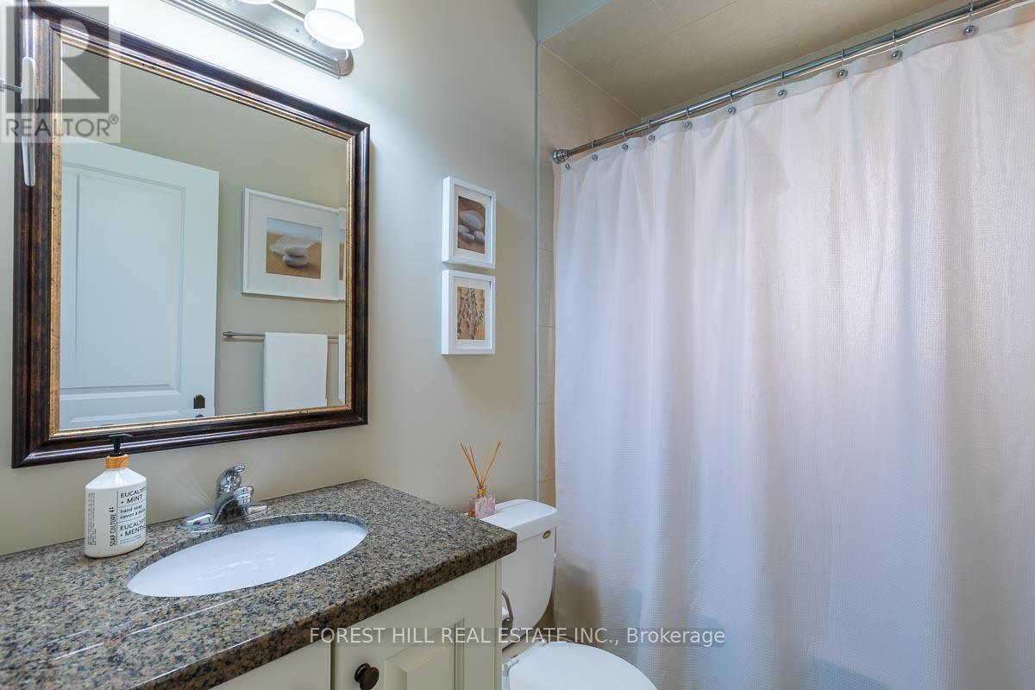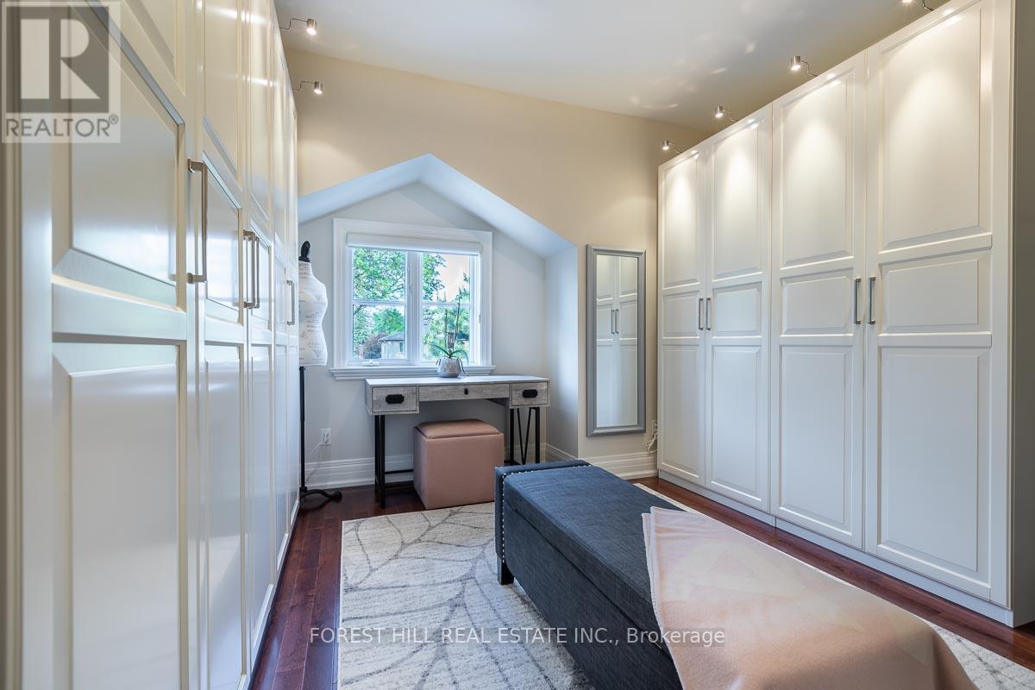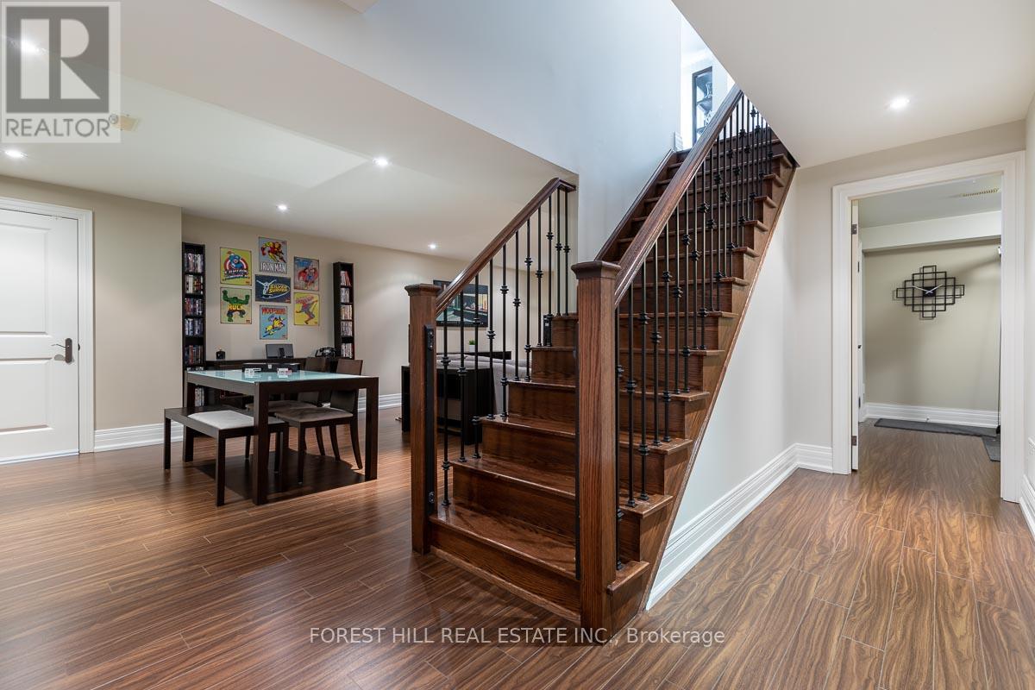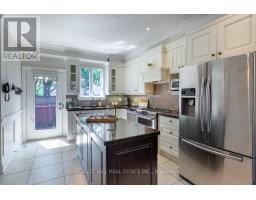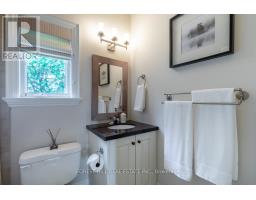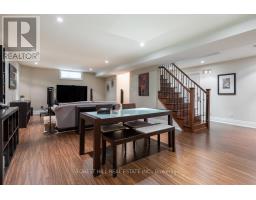16 Alex Fisher Terrace Toronto, Ontario M8Y 0B2
$1,998,000Maintenance, Parcel of Tied Land
$250 Monthly
Maintenance, Parcel of Tied Land
$250 MonthlyNestled on a private road, 16 Alex Fisher Terrace is an elegant home in the heart of Toronto. This beautifully designed property offers spacious interiors with hardwood floors and 9-ft ceilings, highlighted by natural light.The open-concept main floor features hardwood flooring, a sleek kitchen with stainless steel appliances, and a large island ideal for entertaining. The second floor offers a primary bedroom with an ensuite and walk-in closet,3 additional bedrooms and 2 full baths. The fully finished basement provides a large recreation area suited for a family room, office, or home gym, along with a full bathroom and a separate laundry room. The private backyard is a landscaped oasis, perfect for relaxation or hosting summer gatherings. With its prime location near top-rated schools, amenities, and parks, this home offers the best of city living in a peaceful neighbourhood. It's perfect for any family looking for their forever home in a vibrant & family-friendly community. **** EXTRAS **** Located on a private cul-de-sac. In-ground sprinkler system & backyard lighting. Garage cabinets & wall organizers. Gas BBQ, Cvac, wifi light switches, gas fireplace, wainscoting, crown moulding. Furnace & AC w/ humidifier installed 06-2023 (id:50886)
Property Details
| MLS® Number | W9357923 |
| Property Type | Single Family |
| Community Name | Stonegate-Queensway |
| AmenitiesNearBy | Hospital, Park, Public Transit, Schools |
| Features | Cul-de-sac |
| ParkingSpaceTotal | 4 |
Building
| BathroomTotal | 5 |
| BedroomsAboveGround | 4 |
| BedroomsBelowGround | 1 |
| BedroomsTotal | 5 |
| Appliances | Window Coverings |
| BasementDevelopment | Finished |
| BasementType | N/a (finished) |
| ConstructionStyleAttachment | Detached |
| CoolingType | Central Air Conditioning |
| ExteriorFinish | Brick, Stone |
| FireplacePresent | Yes |
| FlooringType | Ceramic, Hardwood, Laminate |
| FoundationType | Unknown |
| HalfBathTotal | 1 |
| HeatingFuel | Natural Gas |
| HeatingType | Forced Air |
| StoriesTotal | 2 |
| SizeInterior | 1999.983 - 2499.9795 Sqft |
| Type | House |
| UtilityWater | Municipal Water |
Parking
| Garage |
Land
| Acreage | No |
| LandAmenities | Hospital, Park, Public Transit, Schools |
| Sewer | Sanitary Sewer |
| SizeDepth | 65 Ft ,2 In |
| SizeFrontage | 59 Ft ,1 In |
| SizeIrregular | 59.1 X 65.2 Ft ; 59.10 X 65.15 X 59.07 X 67.02 (mpac) |
| SizeTotalText | 59.1 X 65.2 Ft ; 59.10 X 65.15 X 59.07 X 67.02 (mpac)|under 1/2 Acre |
Rooms
| Level | Type | Length | Width | Dimensions |
|---|---|---|---|---|
| Second Level | Primary Bedroom | 4.24 m | 7.39 m | 4.24 m x 7.39 m |
| Second Level | Bedroom 2 | 5.84 m | 3.45 m | 5.84 m x 3.45 m |
| Second Level | Bedroom 3 | 4.83 m | 4.55 m | 4.83 m x 4.55 m |
| Second Level | Bedroom 4 | 3.71 m | 3.45 m | 3.71 m x 3.45 m |
| Basement | Recreational, Games Room | 4.19 m | 8.33 m | 4.19 m x 8.33 m |
| Basement | Bedroom | 3.56 m | 2.95 m | 3.56 m x 2.95 m |
| Main Level | Kitchen | 3.48 m | 4.24 m | 3.48 m x 4.24 m |
| Main Level | Eating Area | 3.73 m | 3.68 m | 3.73 m x 3.68 m |
| Main Level | Dining Room | 4.22 m | 3.63 m | 4.22 m x 3.63 m |
| Main Level | Living Room | 4.22 m | 4.88 m | 4.22 m x 4.88 m |
Interested?
Contact us for more information
Fred Renna
Broker
28a Hazelton Avenue
Toronto, Ontario M5R 2E2


