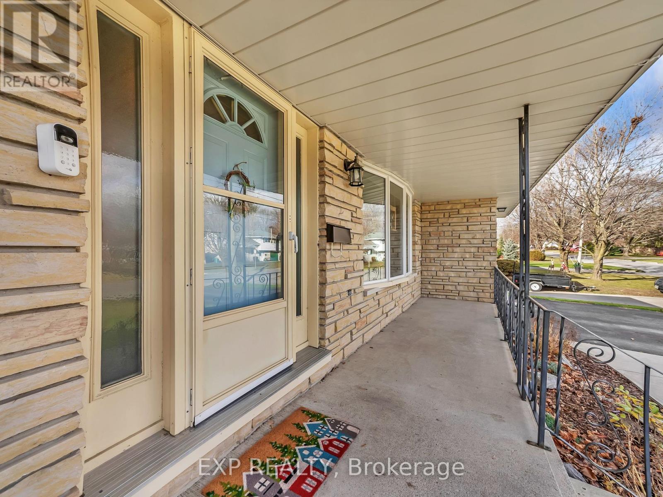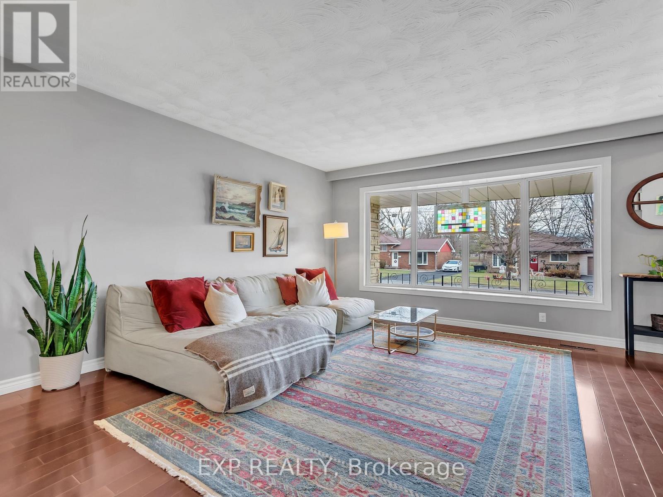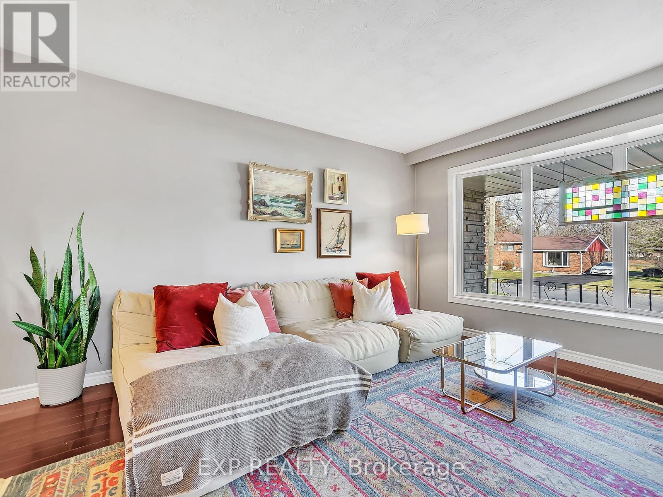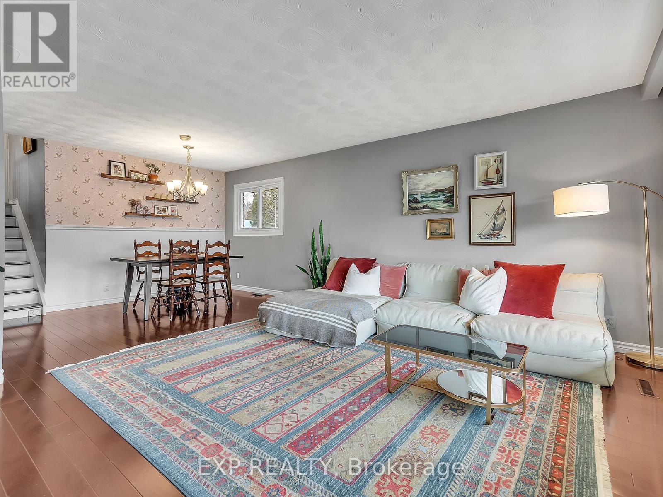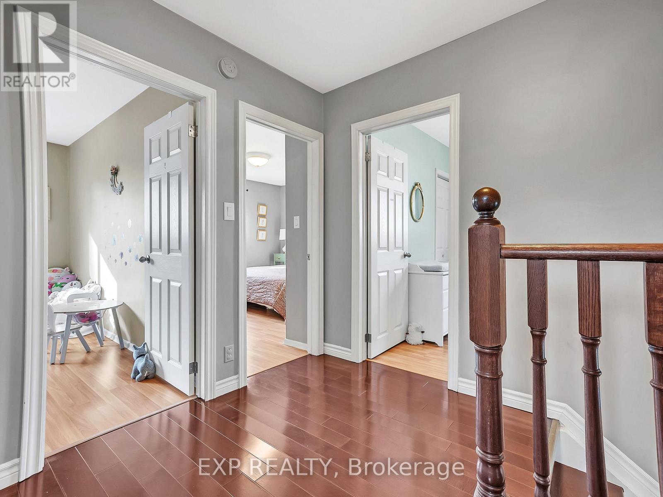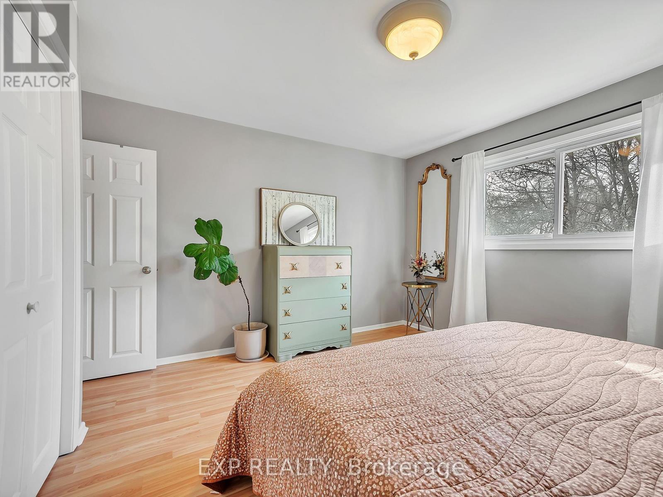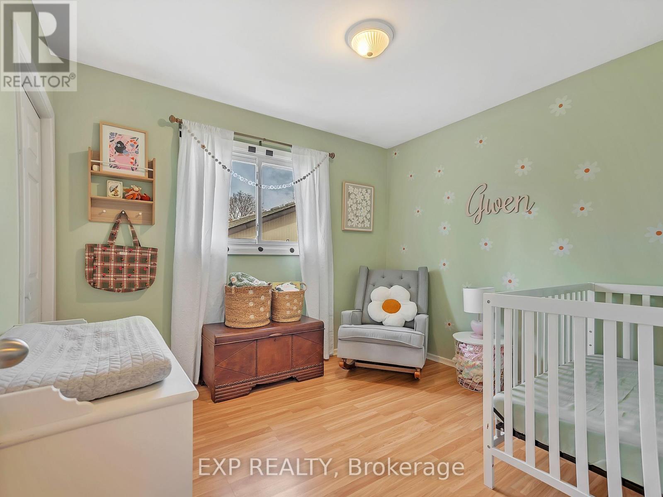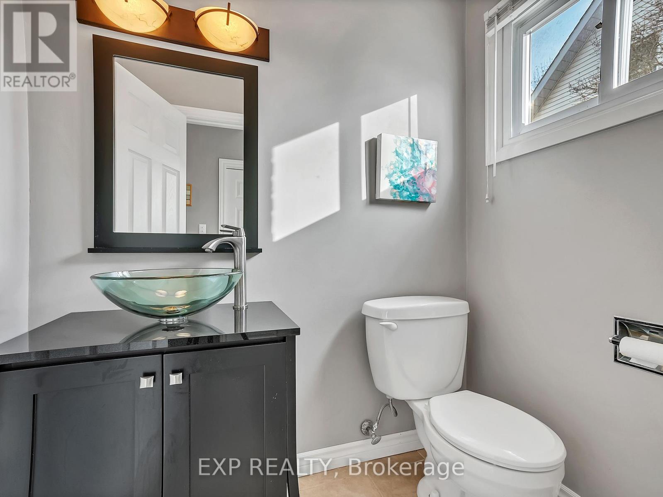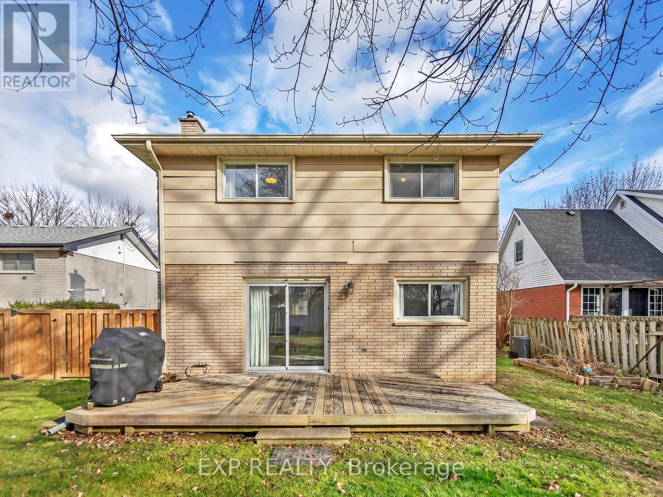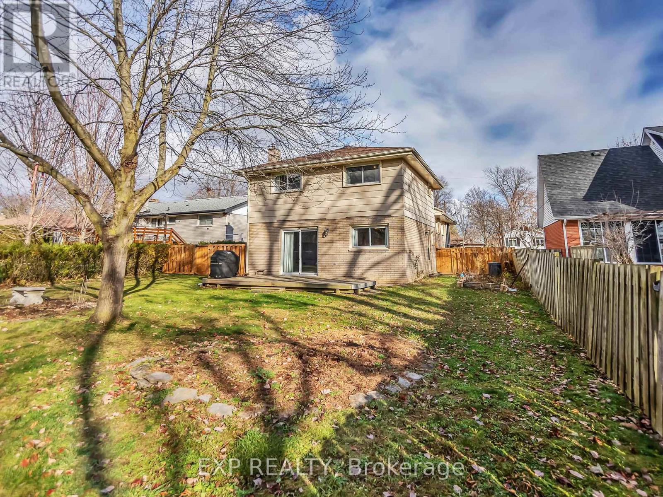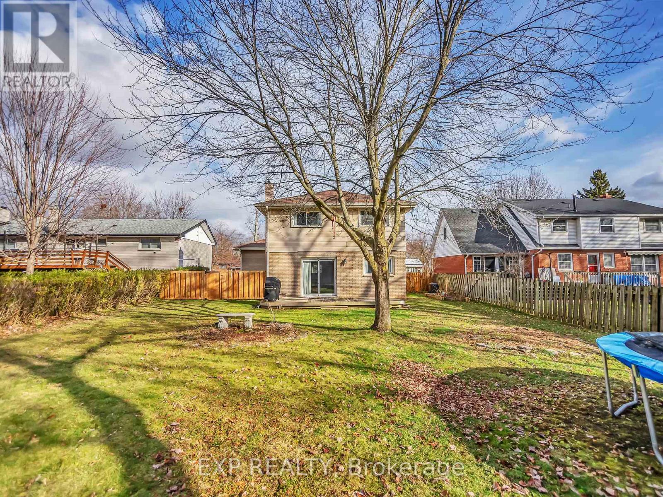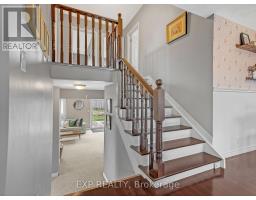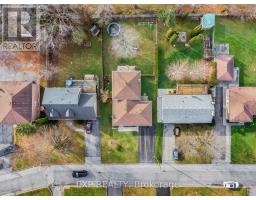16 Applewood Drive Belleville, Ontario K8P 4E2
$599,999
Welcome to 16 Applewood Drive, a spacious and beautifully maintained 4-level backsplit home nestled in one of Belleville's most sought-after neighbourhoods. This versatile home offers the perfect blend of comfort, function, and style, ideal for families or anyone looking for room to grow. Set on a generous lot, the home greets you with classic brick curb appeal, a private double driveway, and an attached garage, providing parking for up to five vehicles. Inside, natural light fills the open-concept main level where the living and dining areas flow together seamlessly, creating a welcoming space for everyday living or entertaining. The bright kitchen offers plenty of cabinet and counter space to make meal prep easy and efficient. Upstairs, you'll find three generously sized bedrooms, all with ample closet space, and a well-appointed 5-piece bathroom. The lower level features a cozy family room with a wood-burning fireplace, perfect for movie nights or hosting guests, a convenient 2-piece bath, and a fourth bedroom that works well as a guest room or home office. The basement adds even more functionality with great storage potential and room to expand. Step outside into your fully fenced backyard, a private and peaceful retreat ideal for summer barbecues, gardening, or simply enjoying the outdoors. Located just minutes from downtown, parks, schools, and shopping, this home offers the perfect mix of quiet suburban charm and easy access to Belleville's best amenities. Don't miss your opportunity to make 16 Applewood Drive your forever home! (id:50886)
Open House
This property has open houses!
12:00 pm
Ends at:1:00 pm
Property Details
| MLS® Number | X12134063 |
| Property Type | Single Family |
| Community Name | Belleville Ward |
| Parking Space Total | 5 |
Building
| Bathroom Total | 2 |
| Bedrooms Above Ground | 3 |
| Bedrooms Below Ground | 1 |
| Bedrooms Total | 4 |
| Appliances | Dishwasher, Dryer, Stove, Washer, Refrigerator |
| Basement Development | Partially Finished |
| Basement Type | N/a (partially Finished) |
| Construction Style Attachment | Detached |
| Construction Style Split Level | Backsplit |
| Cooling Type | Central Air Conditioning |
| Exterior Finish | Brick |
| Fireplace Present | Yes |
| Foundation Type | Unknown |
| Half Bath Total | 1 |
| Heating Fuel | Natural Gas |
| Heating Type | Forced Air |
| Size Interior | 1,500 - 2,000 Ft2 |
| Type | House |
| Utility Water | Municipal Water |
Parking
| Attached Garage | |
| Garage |
Land
| Acreage | No |
| Sewer | Sanitary Sewer |
| Size Depth | 143 Ft ,3 In |
| Size Frontage | 60 Ft ,3 In |
| Size Irregular | 60.3 X 143.3 Ft |
| Size Total Text | 60.3 X 143.3 Ft|under 1/2 Acre |
| Zoning Description | R1 |
Rooms
| Level | Type | Length | Width | Dimensions |
|---|---|---|---|---|
| Second Level | Primary Bedroom | 3.96 m | 3.93 m | 3.96 m x 3.93 m |
| Second Level | Bedroom 2 | 3.08 m | 3.93 m | 3.08 m x 3.93 m |
| Second Level | Bedroom 3 | 2.74 m | 3.14 m | 2.74 m x 3.14 m |
| Second Level | Bathroom | 2.01 m | 2.47 m | 2.01 m x 2.47 m |
| Basement | Utility Room | 7.07 m | 6.86 m | 7.07 m x 6.86 m |
| Lower Level | Bathroom | 1.74 m | 1.22 m | 1.74 m x 1.22 m |
| Lower Level | Family Room | 7.38 m | 4.08 m | 7.38 m x 4.08 m |
| Lower Level | Bedroom 4 | 2.74 m | 3.11 m | 2.74 m x 3.11 m |
| Main Level | Foyer | 2.16 m | 1.49 m | 2.16 m x 1.49 m |
| Main Level | Living Room | 4.54 m | 3.69 m | 4.54 m x 3.69 m |
| Main Level | Dining Room | 5.24 m | 2.56 m | 5.24 m x 2.56 m |
| Main Level | Kitchen | 2.77 m | 4.91 m | 2.77 m x 4.91 m |
Contact Us
Contact us for more information
Dominique Alyssa Mcintyre
Salesperson
www.mcintyrecogroup.com/
(866) 530-7737








