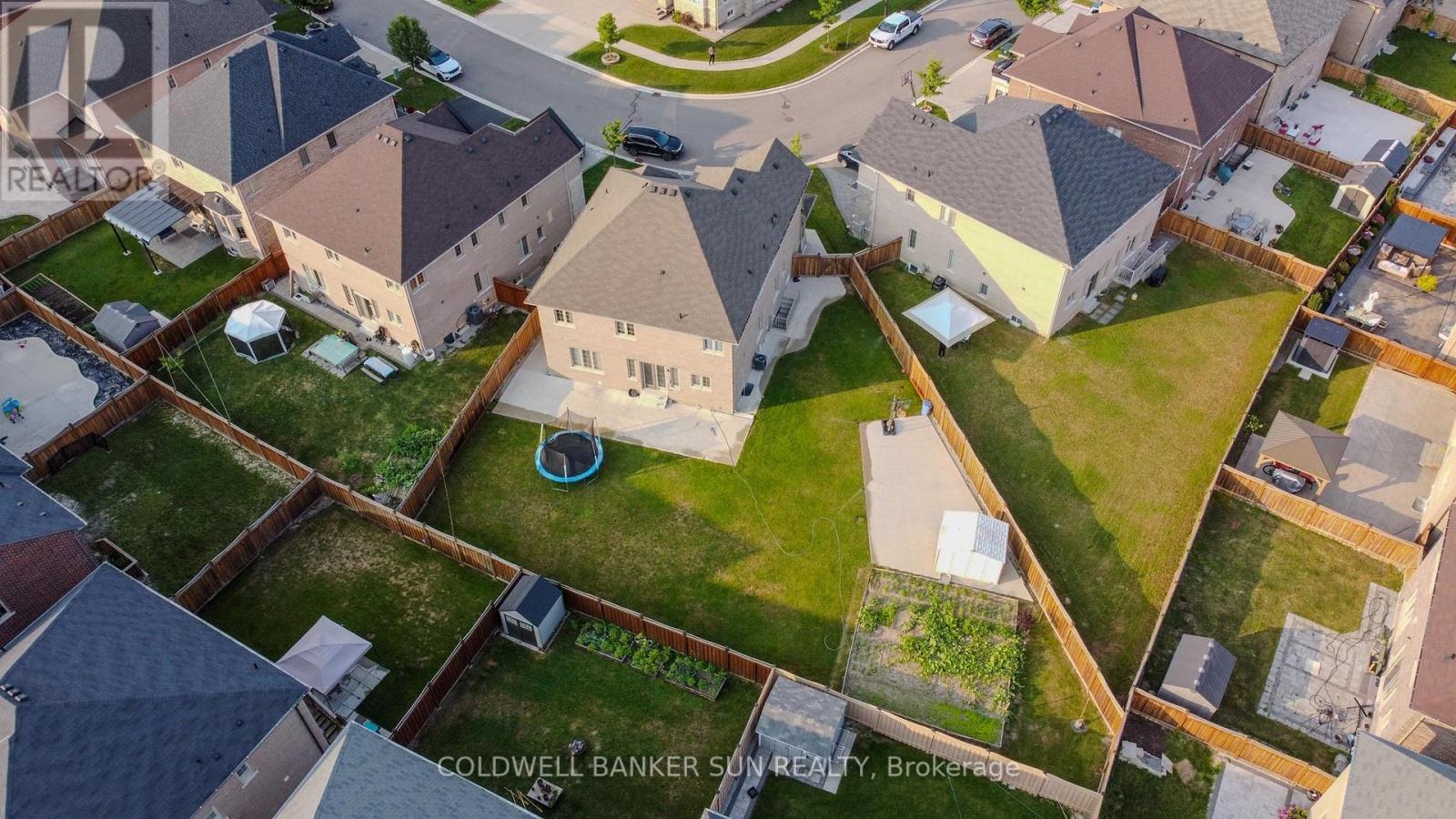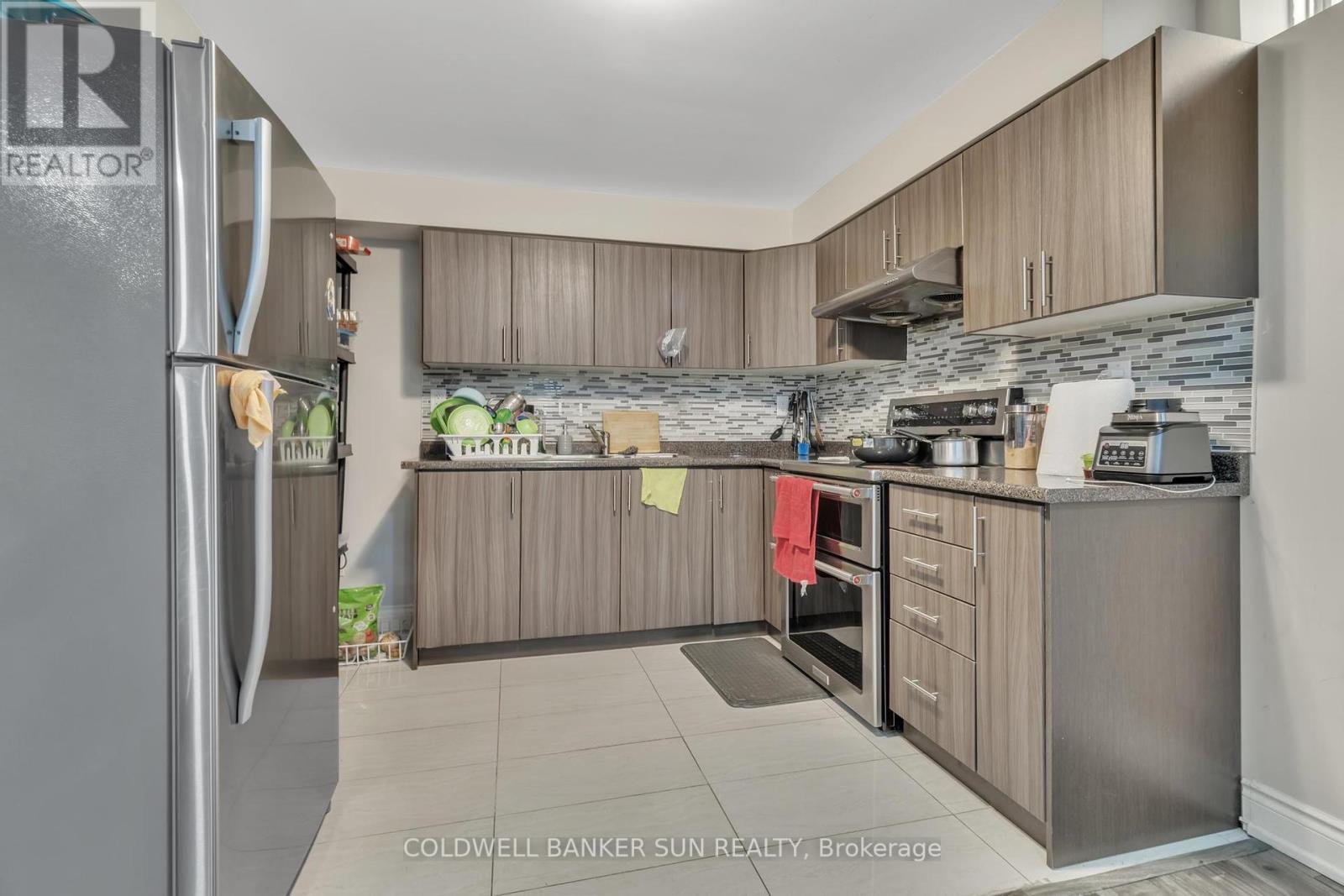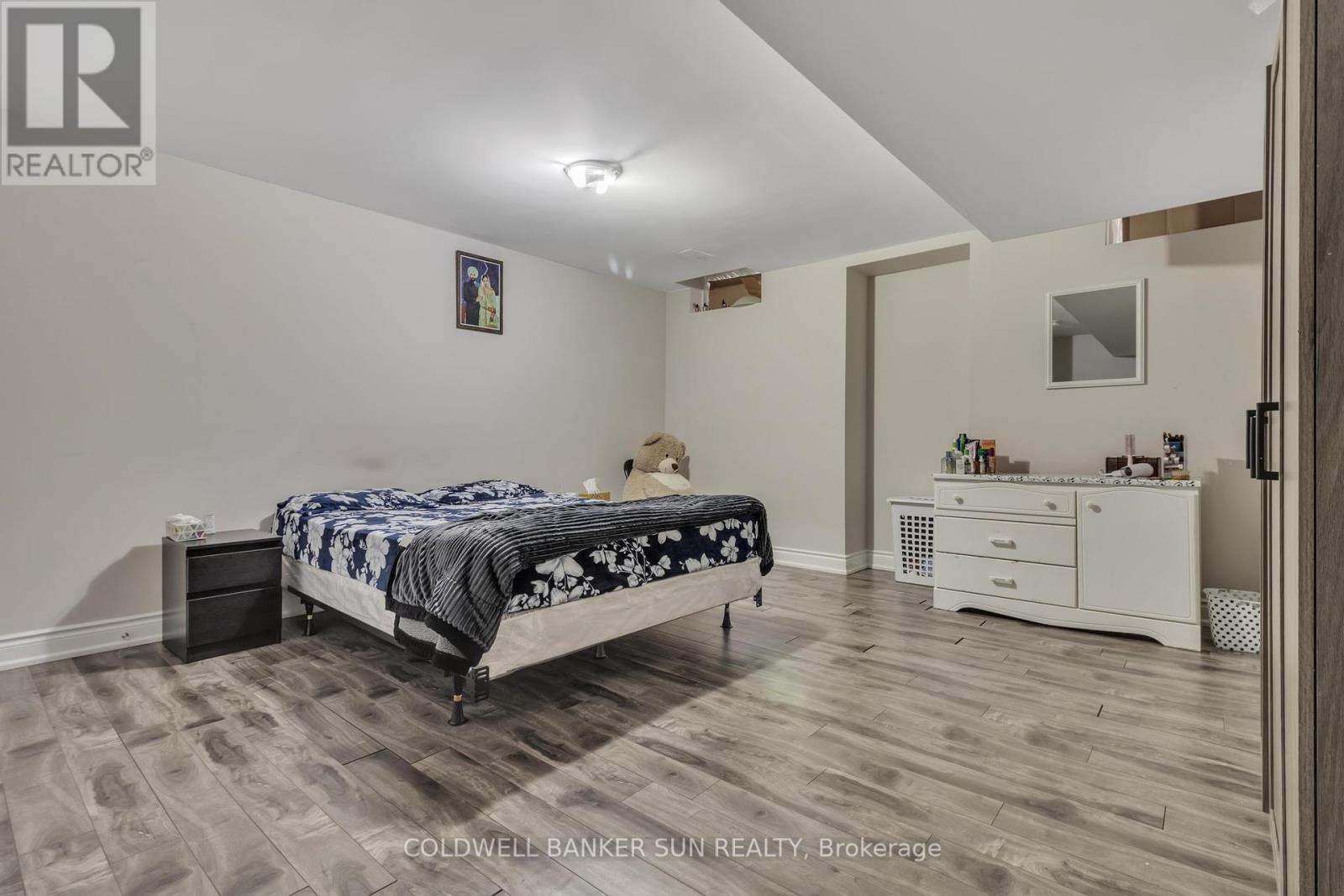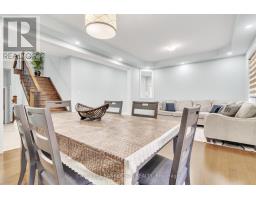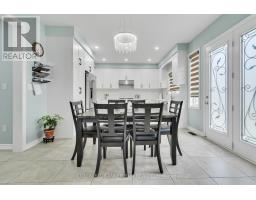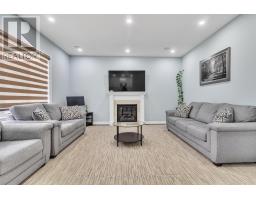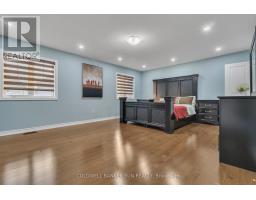16 Archway Trail Brampton, Ontario L6P 4G8
$1,999,000
Huge Pie Shape Lot (111 Feet Wide at back & 127.64 Deep)!! Welcome To This Beautiful 4+2 Bed 5 Washrooms Detached House With Fully Finished Legal Basement Registered As Second Dwelling+Sep Entrance! This Property Features a Total of 4000 sqft of Finished Space in the Prestigious Vales of Humber Community. Fully Upgraded Custom Kitchen With Quartz Counter Tops, Stainless Steel Appliances And Central Island!! Main Floor 9ft Ceiling With Large Windows For Lots Of Natural Light, Hardwood Floor And Pot Lights Throughout Main and Second Level. Main Floor Also Features a Spacious Den! The Fully Finished Legal Basement Offers 2 Bedrooms, a Full Bathroom, and Kitchen! **** EXTRAS **** All Existing Appliances: Stainless steel fridge, stove & dishwasher, washer & dryer, all existing window coverings, chandeliers & existing light fixtures currently attached to the property. (id:50886)
Property Details
| MLS® Number | W10404668 |
| Property Type | Single Family |
| Community Name | Toronto Gore Rural Estate |
| AmenitiesNearBy | Park, Public Transit, Schools |
| CommunityFeatures | School Bus |
| ParkingSpaceTotal | 6 |
Building
| BathroomTotal | 5 |
| BedroomsAboveGround | 4 |
| BedroomsBelowGround | 2 |
| BedroomsTotal | 6 |
| BasementFeatures | Apartment In Basement, Separate Entrance |
| BasementType | N/a |
| ConstructionStyleAttachment | Detached |
| CoolingType | Central Air Conditioning |
| ExteriorFinish | Brick |
| FireplacePresent | Yes |
| FlooringType | Hardwood, Laminate, Ceramic, Carpeted |
| FoundationType | Concrete |
| HalfBathTotal | 1 |
| HeatingFuel | Natural Gas |
| HeatingType | Forced Air |
| StoriesTotal | 2 |
| SizeInterior | 2999.975 - 3499.9705 Sqft |
| Type | House |
| UtilityWater | Municipal Water |
Parking
| Attached Garage |
Land
| Acreage | No |
| FenceType | Fenced Yard |
| LandAmenities | Park, Public Transit, Schools |
| Sewer | Sanitary Sewer |
| SizeDepth | 127 Ft ,7 In |
| SizeFrontage | 36 Ft ,6 In |
| SizeIrregular | 36.5 X 127.6 Ft ; Huge Pie Shape Irregular Lot |
| SizeTotalText | 36.5 X 127.6 Ft ; Huge Pie Shape Irregular Lot|under 1/2 Acre |
Rooms
| Level | Type | Length | Width | Dimensions |
|---|---|---|---|---|
| Second Level | Primary Bedroom | Measurements not available | ||
| Second Level | Bedroom 2 | Measurements not available | ||
| Second Level | Bedroom 3 | Measurements not available | ||
| Second Level | Bedroom 4 | Measurements not available | ||
| Basement | Loft | Measurements not available | ||
| Basement | Bedroom | Measurements not available | ||
| Basement | Bedroom | Measurements not available | ||
| Main Level | Living Room | Measurements not available | ||
| Main Level | Dining Room | Measurements not available | ||
| Main Level | Kitchen | Measurements not available | ||
| Main Level | Eating Area | Measurements not available | ||
| Main Level | Family Room | Measurements not available |
Utilities
| Sewer | Installed |
Interested?
Contact us for more information
Shinderpal Kaur Dhaliwal
Salesperson
1200 Derry Road Unit #7
Mississauga, Ontario L5T 0B3


