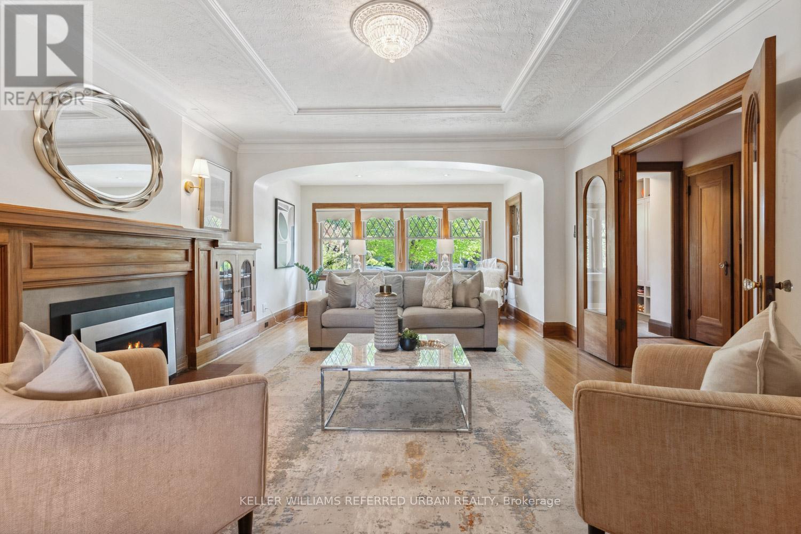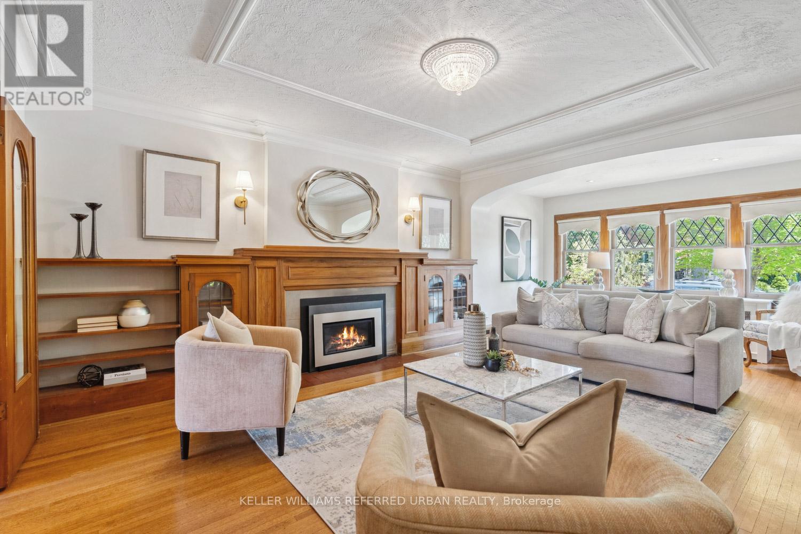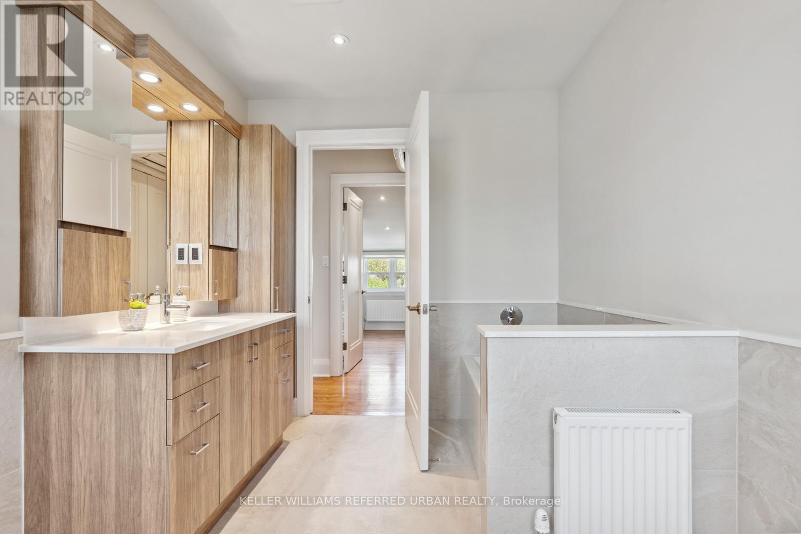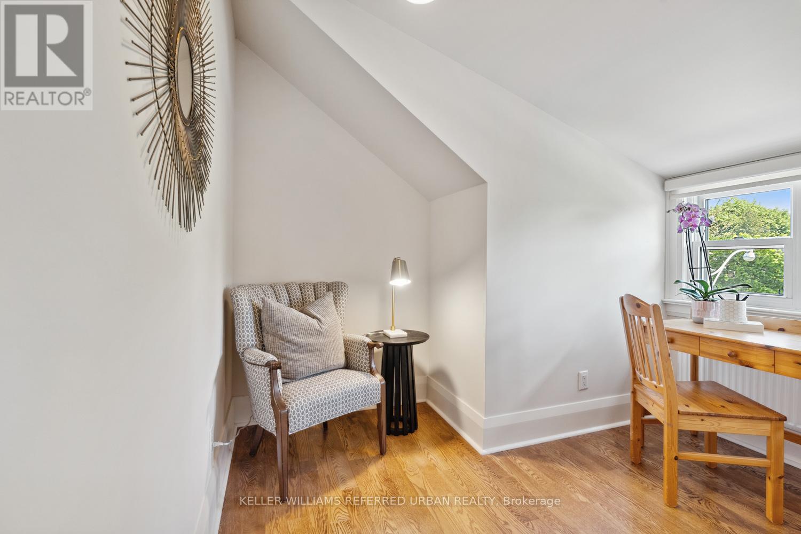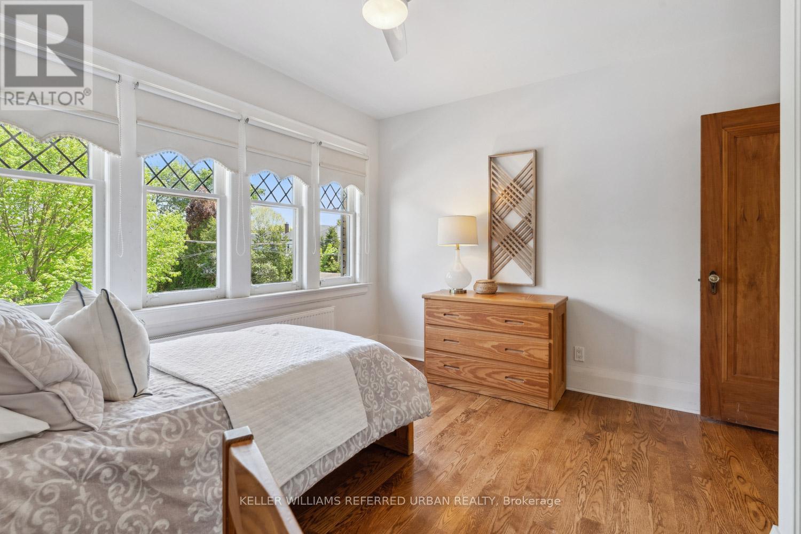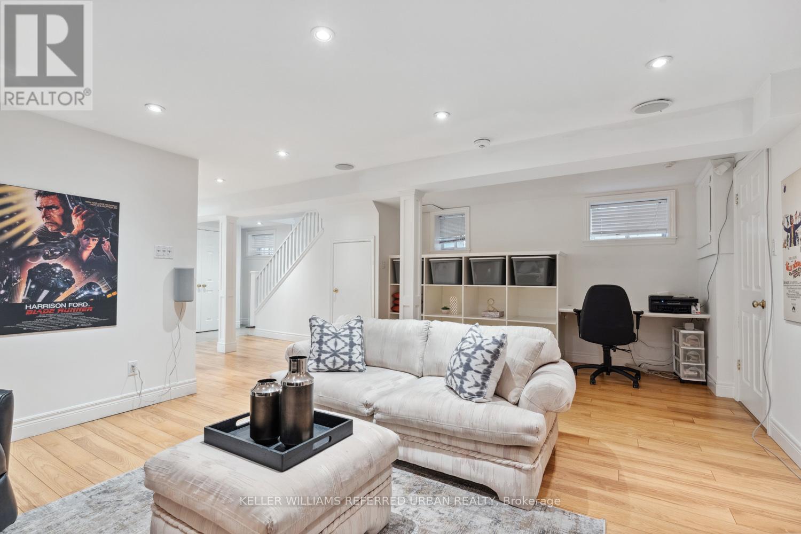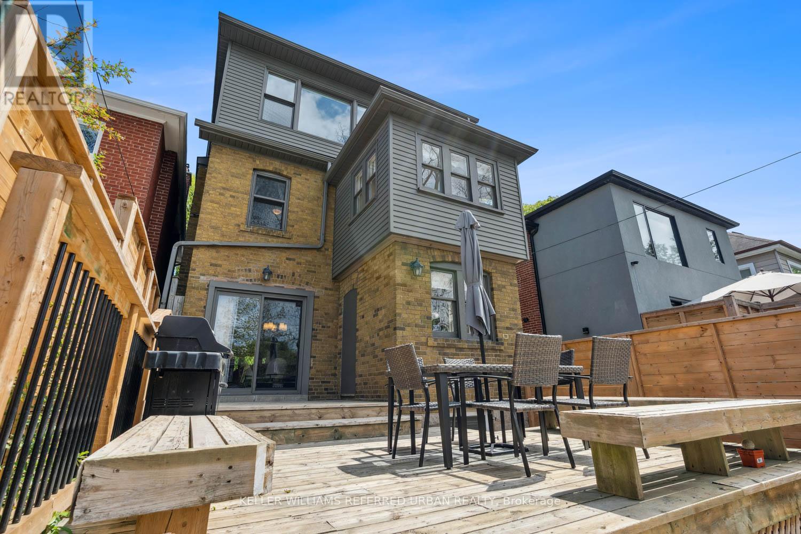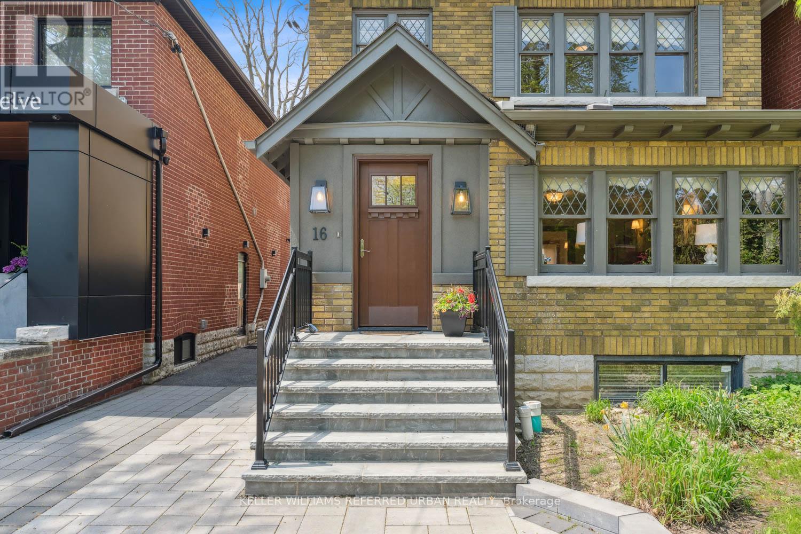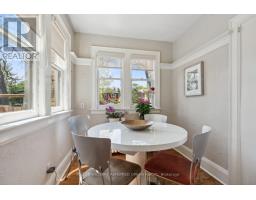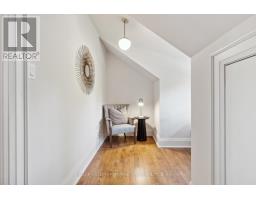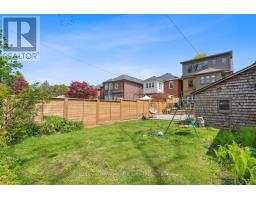16 Ardrossan Place Toronto, Ontario M4N 2X3
$1,998,000
Welcome to this beautifully updated, character-rich family home in the heart of coveted Lawrence Park. Set on a generous 28.5 x 135 ft lot, this 4+2 bedroom, 3 bathroom gem is where old-school charm meets modern-day comfort and where the stairs are always up to something (mainly taking you to awesome new spaces). Brimming with original details and timeless appeal, this home has been lovingly maintained and thoughtfully upgraded including a spacious third-storey addition that serves as your own private primary suite retreat. The entire top floor is yours to enjoy, featuring a spa-inspired ensuite, a custom walk-in closet, and a bonus room perfect for a home office, nursery, or cozy reading nook. The fully underpinned basement offers serious ceiling height (no crouching necessary), a full bedroom and bathroom, and a separate side entrance making it ideal for extended family, guests, or a live-in nanny who appreciates their own space. Outside, you'll find a detached garage, a lush and private backyard, and the kind of neighbourhood where everyone says hello with tree-lined streets, top-rated schools (including Bedford Park PS and Lawrence Park Collegiate), parks, and Lawrence Station just a short walk away. More than just a home, it offers a place with history, heart, and a beautiful place to raise your family. Don't miss your chance to live in one of Toronto's most beloved communities. (id:50886)
Open House
This property has open houses!
3:00 pm
Ends at:7:00 pm
12:00 pm
Ends at:4:00 pm
12:00 pm
Ends at:4:00 pm
Property Details
| MLS® Number | C12163016 |
| Property Type | Single Family |
| Community Name | Lawrence Park North |
| Amenities Near By | Park, Public Transit, Schools |
| Community Features | Community Centre |
| Equipment Type | Water Heater |
| Features | Carpet Free |
| Parking Space Total | 1 |
| Rental Equipment Type | Water Heater |
| Structure | Deck, Porch |
Building
| Bathroom Total | 3 |
| Bedrooms Above Ground | 4 |
| Bedrooms Below Ground | 2 |
| Bedrooms Total | 6 |
| Amenities | Fireplace(s) |
| Appliances | Oven - Built-in, Water Heater, Cooktop, Dishwasher, Dryer, Oven, Washer, Window Coverings, Refrigerator |
| Basement Development | Finished |
| Basement Features | Separate Entrance |
| Basement Type | N/a (finished) |
| Construction Style Attachment | Detached |
| Cooling Type | Wall Unit |
| Exterior Finish | Brick, Stucco |
| Fire Protection | Smoke Detectors |
| Fireplace Present | Yes |
| Fireplace Total | 1 |
| Flooring Type | Hardwood, Laminate |
| Foundation Type | Concrete |
| Heating Fuel | Natural Gas |
| Heating Type | Heat Pump |
| Stories Total | 3 |
| Size Interior | 2,000 - 2,500 Ft2 |
| Type | House |
| Utility Water | Municipal Water |
Parking
| Detached Garage | |
| Garage |
Land
| Acreage | No |
| Fence Type | Fenced Yard |
| Land Amenities | Park, Public Transit, Schools |
| Sewer | Sanitary Sewer |
| Size Depth | 135 Ft |
| Size Frontage | 28 Ft ,6 In |
| Size Irregular | 28.5 X 135 Ft |
| Size Total Text | 28.5 X 135 Ft |
Rooms
| Level | Type | Length | Width | Dimensions |
|---|---|---|---|---|
| Second Level | Bedroom 2 | 3.07 m | 3.68 m | 3.07 m x 3.68 m |
| Second Level | Bedroom 3 | 3.53 m | 3.68 m | 3.53 m x 3.68 m |
| Second Level | Bedroom 4 | 3.84 m | 3.51 m | 3.84 m x 3.51 m |
| Third Level | Primary Bedroom | 3.91 m | 3.68 m | 3.91 m x 3.68 m |
| Third Level | Bathroom | 3.91 m | 2.74 m | 3.91 m x 2.74 m |
| Basement | Bedroom 5 | 3.58 m | 3.66 m | 3.58 m x 3.66 m |
| Basement | Recreational, Games Room | 6.5 m | 7.8 m | 6.5 m x 7.8 m |
| Main Level | Living Room | 4.19 m | 6.6 m | 4.19 m x 6.6 m |
| Main Level | Dining Room | 3.96 m | 4.37 m | 3.96 m x 4.37 m |
| Main Level | Kitchen | 2.64 m | 5.36 m | 2.64 m x 5.36 m |
| Main Level | Eating Area | 2.59 m | 2.76 m | 2.59 m x 2.76 m |
Contact Us
Contact us for more information
Andrew Ipekian
Broker
ipekian.ca/
www.facebook.com/AIREG
ca.linkedin.com/company/andrew-ipekian-real-estate-group
156 Duncan Mill Rd Unit 1
Toronto, Ontario M3B 3N2
(416) 572-1016
(416) 572-1017
www.whykwru.ca/
Shelley Shaw
Salesperson
ipekian.ca/
facebook.com/andrewipekianrealestategroup
linkedin.com/company/ipekian
156 Duncan Mill Rd Unit 1
Toronto, Ontario M3B 3N2
(416) 572-1016
(416) 572-1017
www.whykwru.ca/


