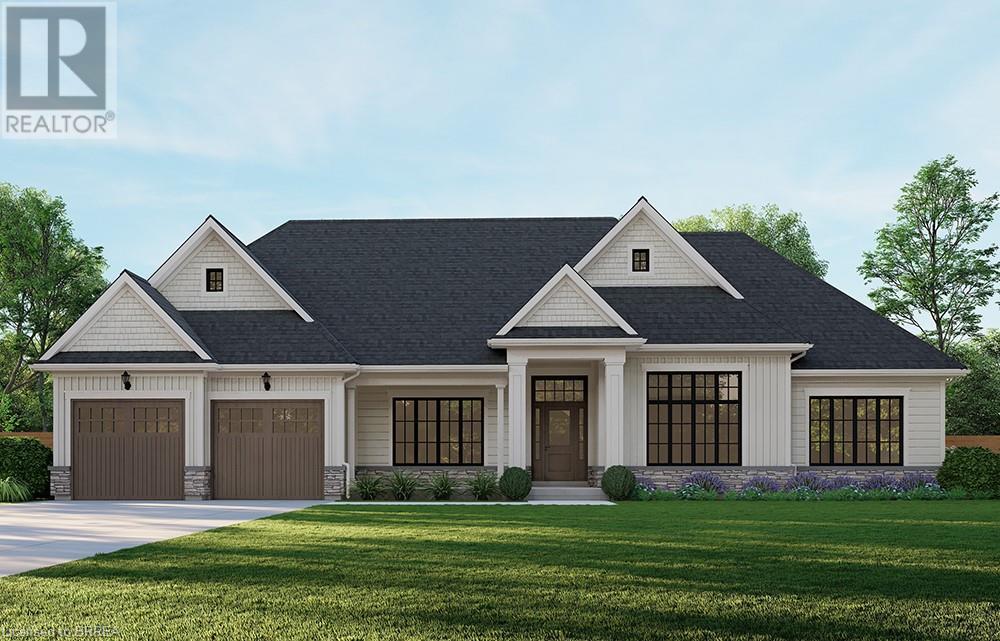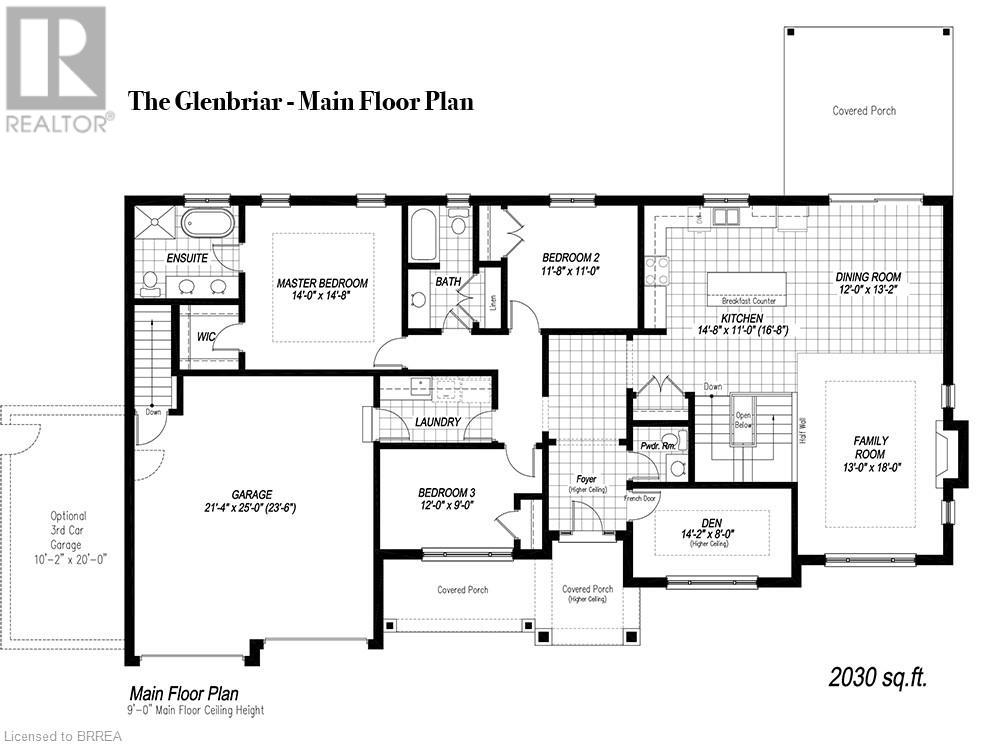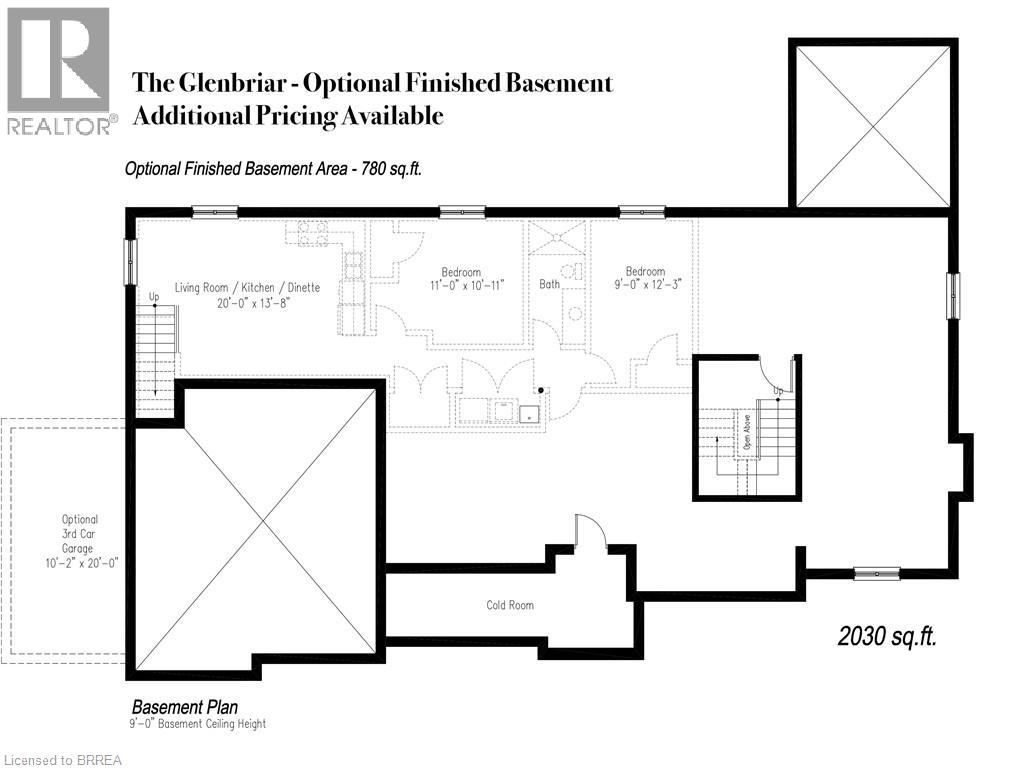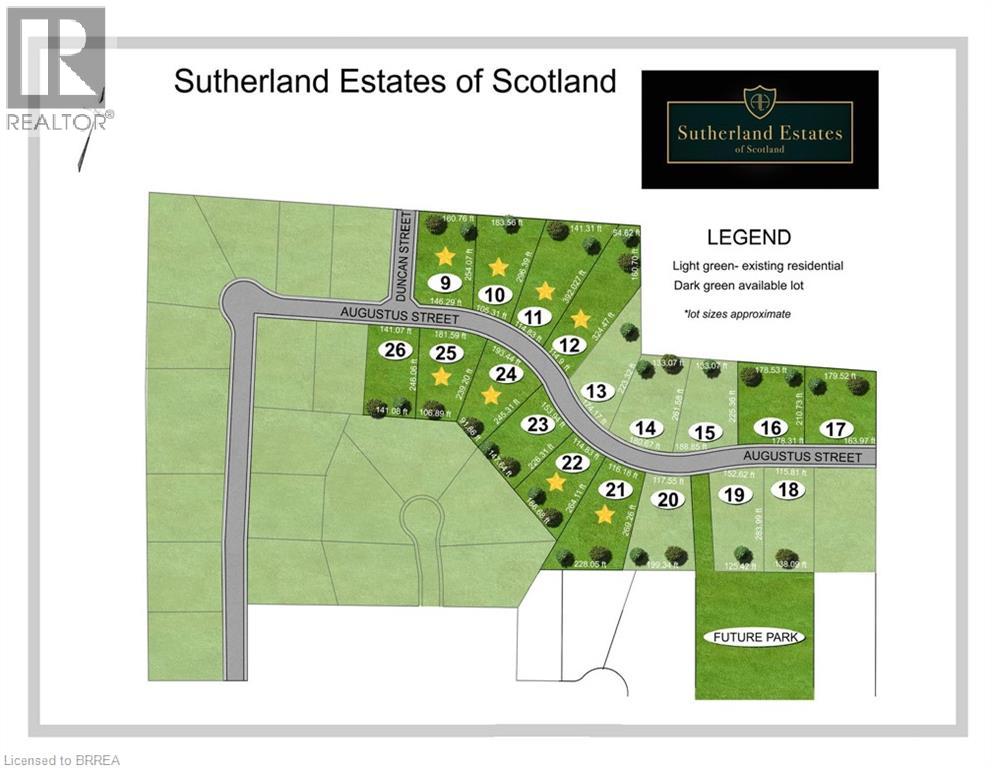16 Augustus Street Scotland, Ontario N0E 1R0
3 Bedroom
3 Bathroom
2,030 ft2
Bungalow
Fireplace
Central Air Conditioning
Forced Air
$1,249,000
Introducing the Glenbriar, Elevation A - Cape Cod. A beautifully designed 2,030 sq ft new construction home featuring 3 bedrooms + den, 2.5 baths, and high-end finishes throughout. Optional triple car garage and basement floor plan available. Choose from curated exterior and interior finish packages to make it your own. ***This model can be placed on alternate lots, inquire for lot availability and premium lot options. Premium lot prices may apply. (id:50886)
Property Details
| MLS® Number | 40737535 |
| Property Type | Single Family |
| Amenities Near By | Park, Schools |
| Community Features | Quiet Area, Community Centre |
| Equipment Type | Water Heater |
| Features | Crushed Stone Driveway, Country Residential, Sump Pump |
| Parking Space Total | 4 |
| Rental Equipment Type | Water Heater |
| Structure | Porch |
Building
| Bathroom Total | 3 |
| Bedrooms Above Ground | 3 |
| Bedrooms Total | 3 |
| Architectural Style | Bungalow |
| Basement Development | Unfinished |
| Basement Type | Full (unfinished) |
| Constructed Date | 2025 |
| Construction Style Attachment | Detached |
| Cooling Type | Central Air Conditioning |
| Exterior Finish | Vinyl Siding |
| Fireplace Present | Yes |
| Fireplace Total | 1 |
| Foundation Type | Poured Concrete |
| Half Bath Total | 1 |
| Heating Fuel | Natural Gas |
| Heating Type | Forced Air |
| Stories Total | 1 |
| Size Interior | 2,030 Ft2 |
| Type | House |
| Utility Water | Drilled Well |
Parking
| Attached Garage |
Land
| Acreage | No |
| Land Amenities | Park, Schools |
| Sewer | Septic System |
| Size Depth | 211 Ft |
| Size Frontage | 178 Ft |
| Size Total Text | 1/2 - 1.99 Acres |
| Zoning Description | Sr |
Rooms
| Level | Type | Length | Width | Dimensions |
|---|---|---|---|---|
| Main Level | Full Bathroom | Measurements not available | ||
| Main Level | Primary Bedroom | 14'0'' x 14'8'' | ||
| Main Level | Bedroom | 12'0'' x 9'0'' | ||
| Main Level | 4pc Bathroom | Measurements not available | ||
| Main Level | Bedroom | 11'8'' x 11'0'' | ||
| Main Level | 2pc Bathroom | Measurements not available | ||
| Main Level | Family Room | 13'0'' x 18'0'' | ||
| Main Level | Kitchen | 14'8'' x 11'0'' | ||
| Main Level | Dining Room | 12'0'' x 13'2'' | ||
| Main Level | Den | 14'2'' x 8'0'' |
https://www.realtor.ca/real-estate/28420389/16-augustus-street-scotland
Contact Us
Contact us for more information
Kate Broddick
Salesperson
twitter.com/teamkateagents
www.facebook.com/TheKateBroddickTeam/
twitter.com/teamkateagents
Revel Realty Inc
265 King George Rd, Unit 115a
Brantford, Ontario N3R 6Y1
265 King George Rd, Unit 115a
Brantford, Ontario N3R 6Y1
(519) 729-8528









