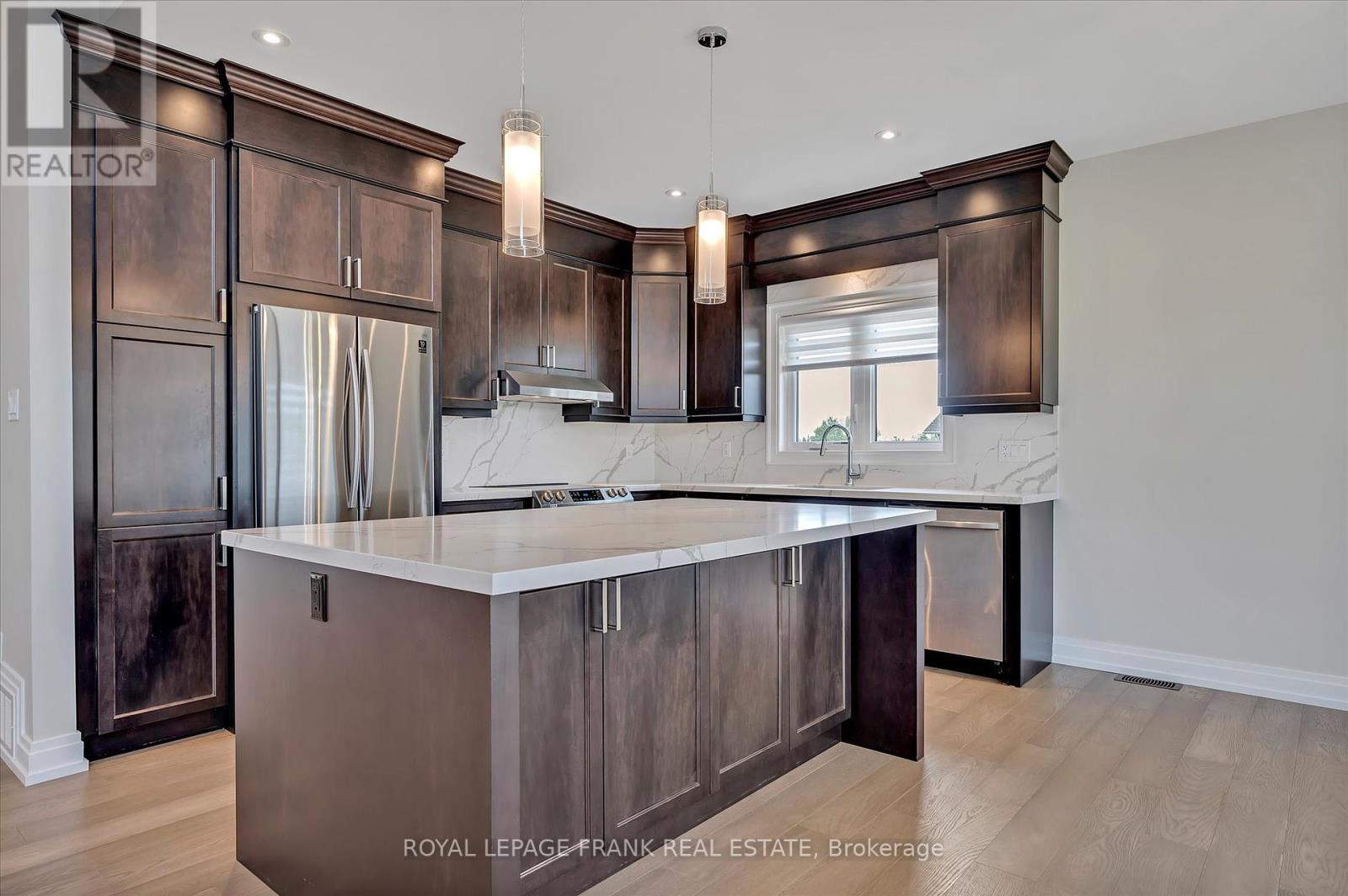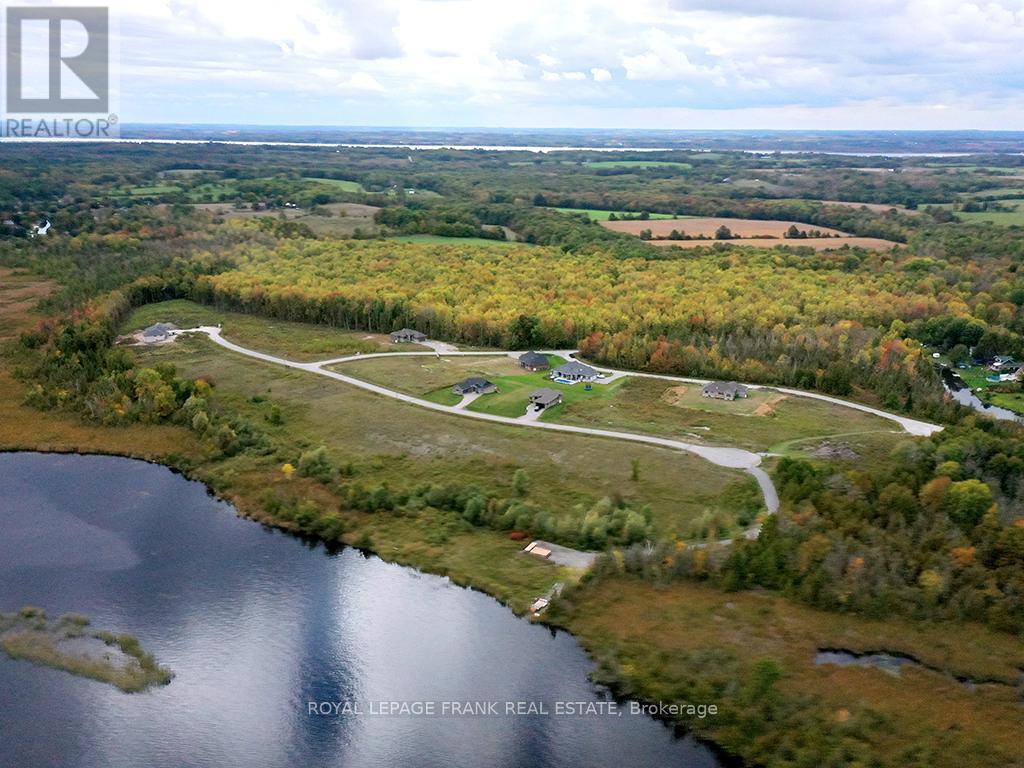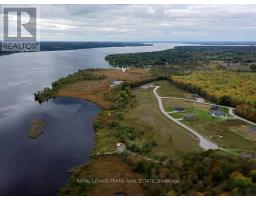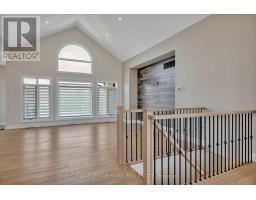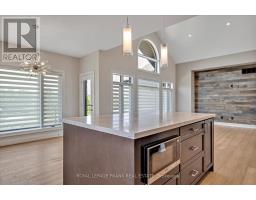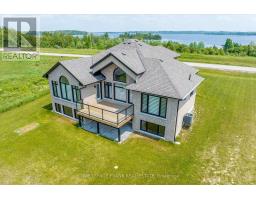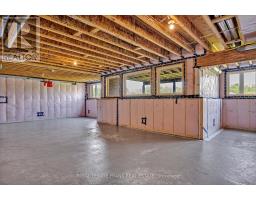16 Avalon Drive Kawartha Lakes, Ontario K0M 1N0
$1,099,000
Elegant stone & brick 3 bedroom bungalow boasting picturesque views of Sturgeon Lk. A covered porch guides to you a grand foyer, unveiling an open concept Kitchen Grand Rm. adorned with a vaulted ceiling. The Kitchen showcases quartz countertops, a stylish backsplash & a spacious entertainment breakfast bar. The dining area provides access to a deck! Block 33 Parcel of Tied Land is under Condominium $66.50 month, this is only for the land leading to the waterfront on Sturgeon Lake and the private Sturgeon View Estates dock. The individual properties are all Freehold, put in your dream pool or fence your individual lot (Kawartha By-Laws apply). **EXTRAS** Welcome to Sturgeon View Estates nestled on the shores of Sturgeon Lake. All homes are Freehold with access to the 160' dock. Several Models to choose from starting at $1,228,000 (id:50886)
Property Details
| MLS® Number | X9369739 |
| Property Type | Single Family |
| Community Name | Rural Verulam |
| Community Features | School Bus |
| Parking Space Total | 4 |
| Structure | Dock |
Building
| Bathroom Total | 2 |
| Bedrooms Above Ground | 3 |
| Bedrooms Total | 3 |
| Appliances | Water Heater, Dryer, Garage Door Opener, Microwave, Refrigerator, Stove, Washer, Window Coverings |
| Architectural Style | Bungalow |
| Basement Development | Unfinished |
| Basement Type | Full (unfinished) |
| Construction Style Attachment | Detached |
| Cooling Type | Central Air Conditioning |
| Exterior Finish | Brick, Stone |
| Flooring Type | Hardwood |
| Foundation Type | Poured Concrete |
| Heating Fuel | Propane |
| Heating Type | Forced Air |
| Stories Total | 1 |
| Size Interior | 1,500 - 2,000 Ft2 |
| Type | House |
| Utility Water | Drilled Well |
Parking
| Attached Garage |
Land
| Access Type | Year-round Access |
| Acreage | No |
| Sewer | Septic System |
| Size Depth | 193 Ft |
| Size Frontage | 131 Ft ,2 In |
| Size Irregular | 131.2 X 193 Ft |
| Size Total Text | 131.2 X 193 Ft|1/2 - 1.99 Acres |
| Zoning Description | R1 |
Rooms
| Level | Type | Length | Width | Dimensions |
|---|---|---|---|---|
| Main Level | Kitchen | 3.9624 m | 2.7432 m | 3.9624 m x 2.7432 m |
| Main Level | Great Room | 5.1816 m | 4.8768 m | 5.1816 m x 4.8768 m |
| Main Level | Dining Room | 3.5357 m | 2.6213 m | 3.5357 m x 2.6213 m |
| Main Level | Bedroom 2 | 3.6576 m | 3.3528 m | 3.6576 m x 3.3528 m |
| Main Level | Bedroom 3 | 3.6576 m | 3.3528 m | 3.6576 m x 3.3528 m |
| Main Level | Primary Bedroom | 4.7549 m | 3.6576 m | 4.7549 m x 3.6576 m |
| Main Level | Bathroom | Measurements not available | ||
| Main Level | Bathroom | Measurements not available | ||
| Main Level | Laundry Room | 2.2555 m | 1.9202 m | 2.2555 m x 1.9202 m |
https://www.realtor.ca/real-estate/27471479/16-avalon-drive-kawartha-lakes-rural-verulam
Contact Us
Contact us for more information
Sherry Wilson
Broker
(705) 879-9663
www.wilsonway.ca/
89 Bolton St. Box 280
Bobcaygeon, Ontario K0M 1A0
(705) 738-2327
(705) 738-5478
www.royallepage.ca/bobcaygeon
Jeff Wilson
Salesperson
(705) 748-4056










