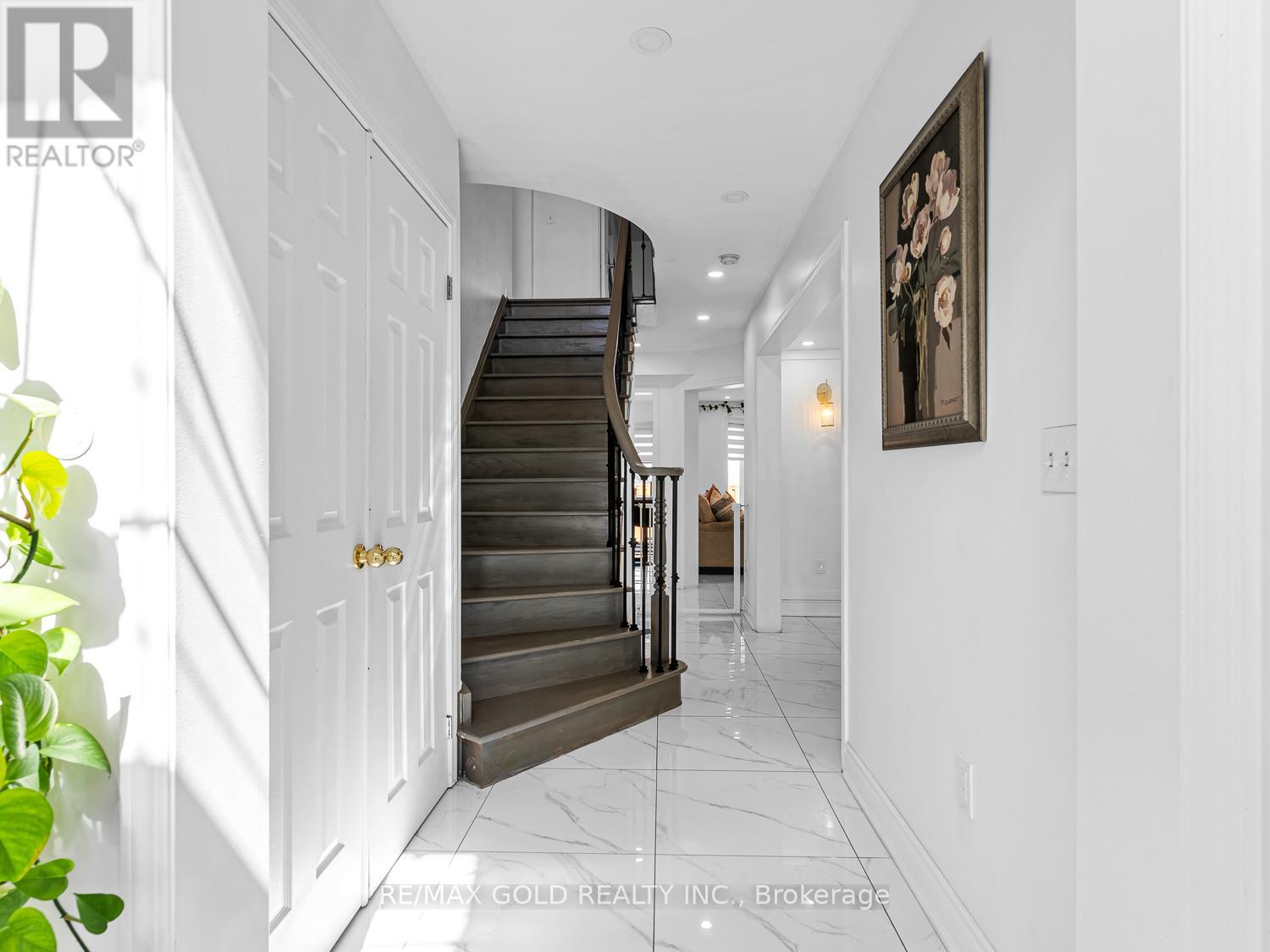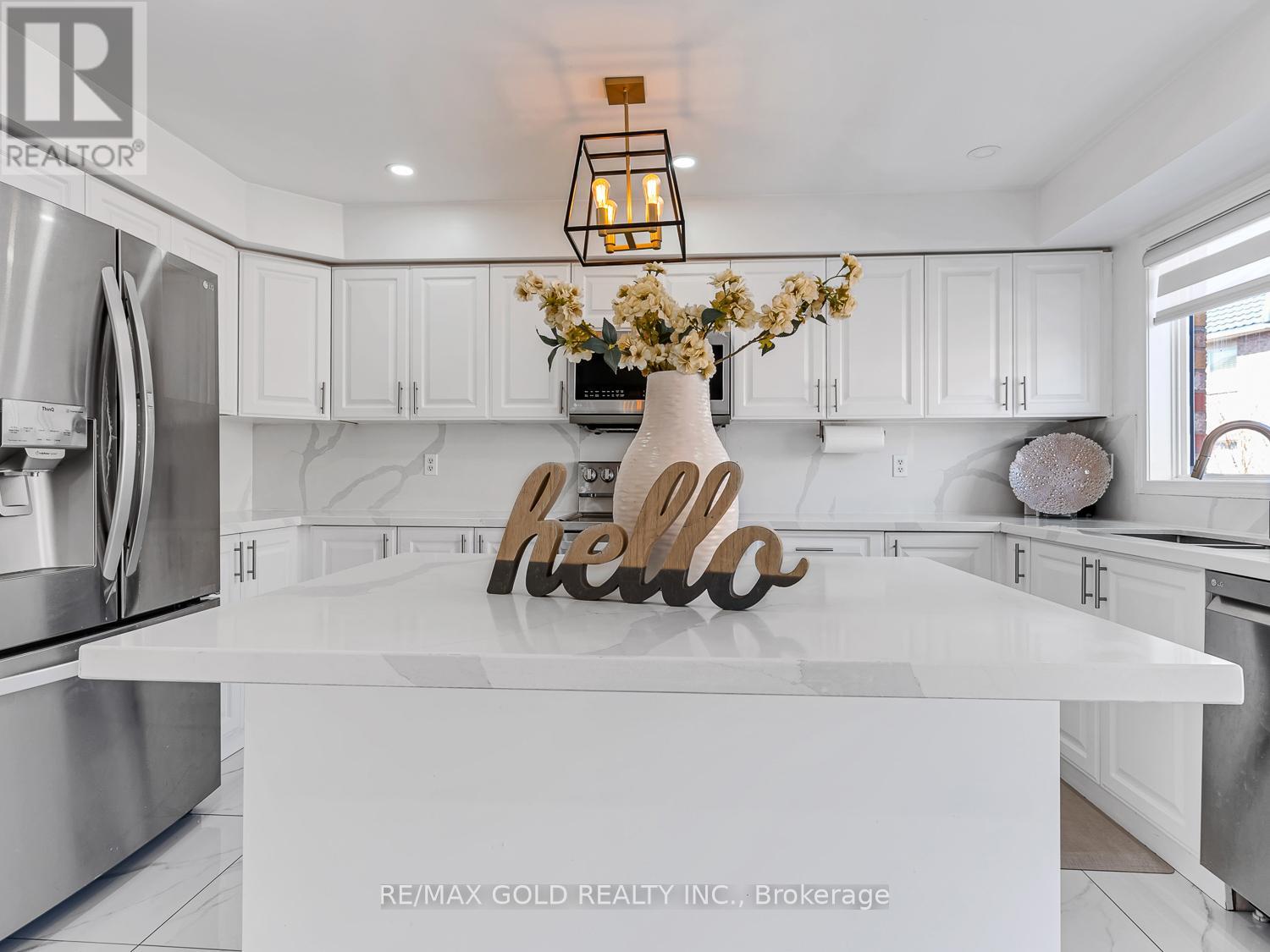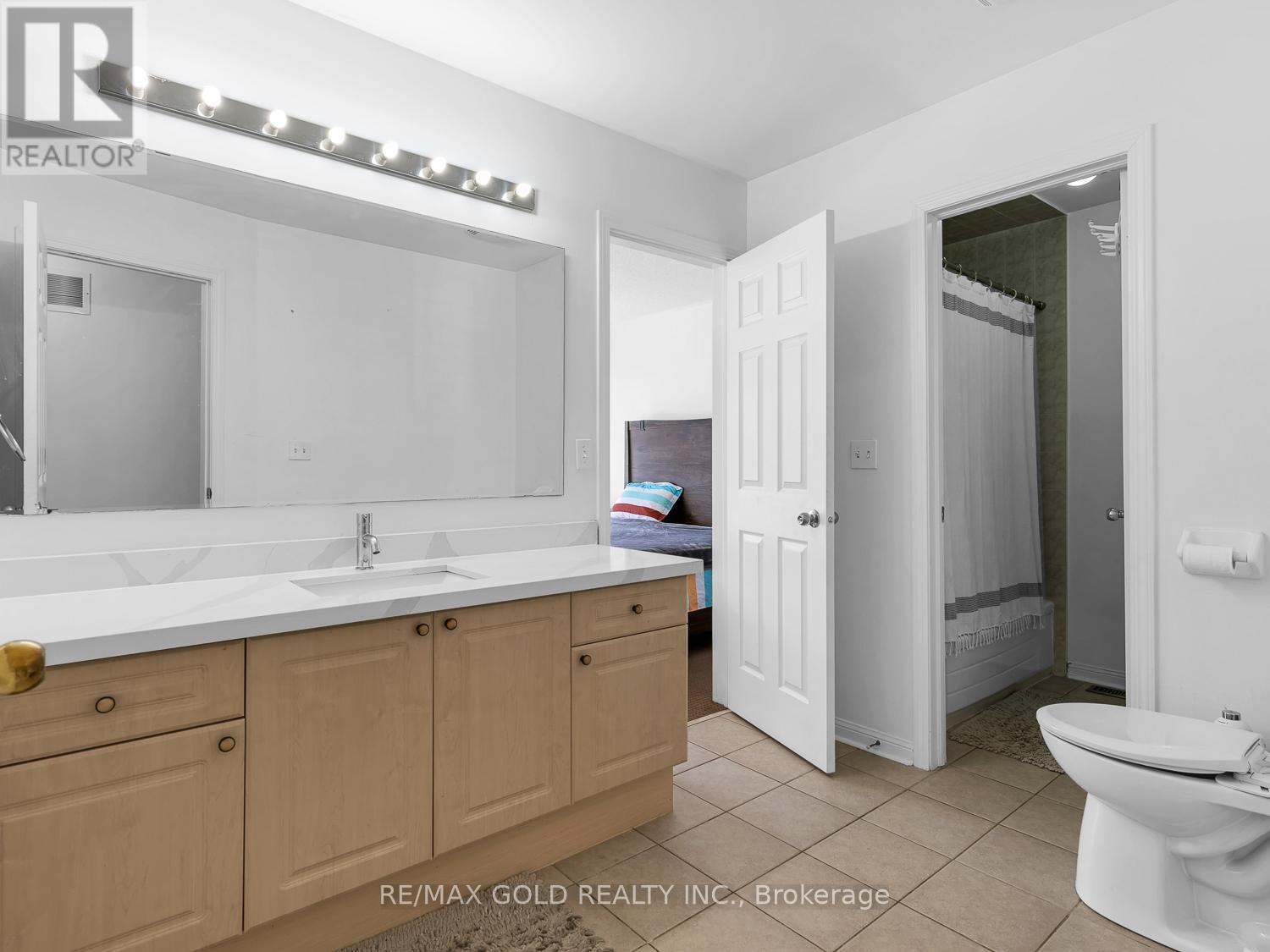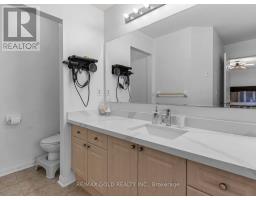16 Balmy Way Brampton, Ontario L6P 1L3
$1,530,000
Welcome to this Stunning Corner Detached boasting 4500 sq ft of living space with 2 Master Bedrooms. This 5 + 2 Beds, 5 Baths With 3 Full Bathrooms On Second Floor sought-after Castlemore Executive Community. Thousands spent in premium upgrades. Impressive Double Door entry and high ceiling creates an inviting atmosphere. The main floor features a separate living, dining & a family room, providing ample space for relaxation, and gatherings. The kitchen is equipped with a SS stove, SS refrigerator, chimney hood, quartz countertops perfect for everyday living .The large primary bedroom is a luxury with a 5-piece ensuite and A Walk-in Closet. Breakfast Area With W/O To Deck. Recently Painted, Smooth Ceiling On Main Level, New Furnace, New Upgraded Berber Carpet In All 5 Bedrooms. Legal Basement Entrance by Builder to a 2 Bedroom rented basement. (id:50886)
Property Details
| MLS® Number | W9514140 |
| Property Type | Single Family |
| Community Name | Vales of Castlemore |
| AmenitiesNearBy | Hospital, Park, Public Transit, Schools |
| ParkingSpaceTotal | 6 |
Building
| BathroomTotal | 5 |
| BedroomsAboveGround | 5 |
| BedroomsBelowGround | 2 |
| BedroomsTotal | 7 |
| Appliances | Garage Door Opener Remote(s) |
| BasementDevelopment | Finished |
| BasementFeatures | Separate Entrance |
| BasementType | N/a (finished) |
| ConstructionStyleAttachment | Detached |
| CoolingType | Central Air Conditioning |
| ExteriorFinish | Brick |
| FireplacePresent | Yes |
| FlooringType | Carpeted, Ceramic |
| FoundationType | Concrete |
| HalfBathTotal | 1 |
| HeatingFuel | Natural Gas |
| HeatingType | Forced Air |
| StoriesTotal | 2 |
| SizeInterior | 2999.975 - 3499.9705 Sqft |
| Type | House |
| UtilityWater | Municipal Water |
Parking
| Garage |
Land
| Acreage | No |
| FenceType | Fenced Yard |
| LandAmenities | Hospital, Park, Public Transit, Schools |
| Sewer | Sanitary Sewer |
| SizeDepth | 85 Ft ,4 In |
| SizeFrontage | 44 Ft ,1 In |
| SizeIrregular | 44.1 X 85.4 Ft ; Wider At Back! |
| SizeTotalText | 44.1 X 85.4 Ft ; Wider At Back!|under 1/2 Acre |
| ZoningDescription | Residential |
Rooms
| Level | Type | Length | Width | Dimensions |
|---|---|---|---|---|
| Second Level | Primary Bedroom | 4.88 m | 4.27 m | 4.88 m x 4.27 m |
| Second Level | Bedroom 2 | 3.35 m | 5.79 m | 3.35 m x 5.79 m |
| Second Level | Bedroom 3 | 3.1 m | 5.23 m | 3.1 m x 5.23 m |
| Second Level | Bedroom 4 | 3.35 m | 3.76 m | 3.35 m x 3.76 m |
| Second Level | Bedroom 5 | 3.1 m | 5.23 m | 3.1 m x 5.23 m |
| Basement | Bedroom | 3.66 m | 3.35 m | 3.66 m x 3.35 m |
| Basement | Bedroom | 3.35 m | 3.73 m | 3.35 m x 3.73 m |
| Basement | Family Room | 4.45 m | 3.73 m | 4.45 m x 3.73 m |
| Main Level | Living Room | 3.43 m | 7.26 m | 3.43 m x 7.26 m |
| Main Level | Dining Room | 3.43 m | 7.26 m | 3.43 m x 7.26 m |
| Main Level | Kitchen | 4.62 m | 4.17 m | 4.62 m x 4.17 m |
| Main Level | Family Room | 5.44 m | 3.96 m | 5.44 m x 3.96 m |
Utilities
| Cable | Available |
| Sewer | Available |
Interested?
Contact us for more information
Gurpreet Pandher
Broker
2720 North Park Drive #201
Brampton, Ontario L6S 0E9
Rubal Deol
Broker
2720 North Park Drive #201
Brampton, Ontario L6S 0E9



































































