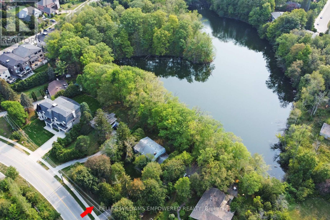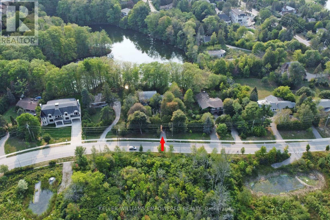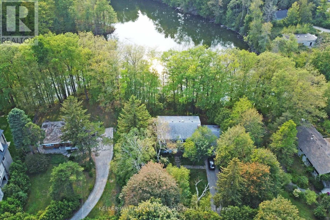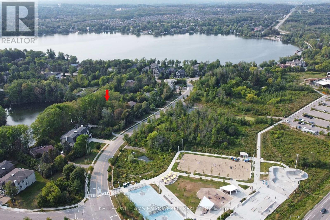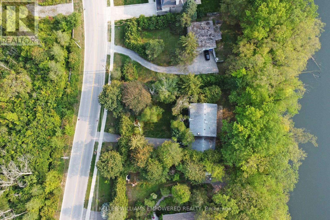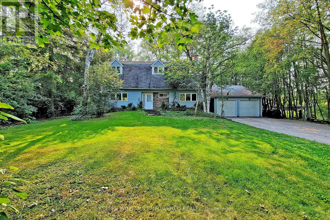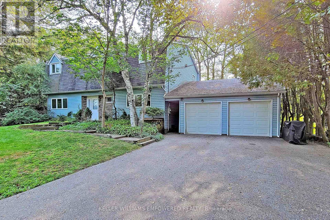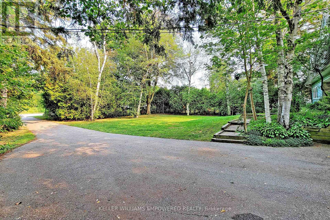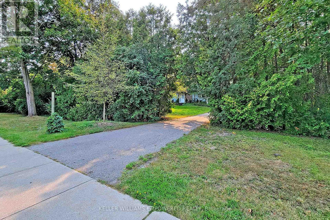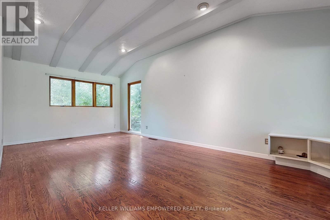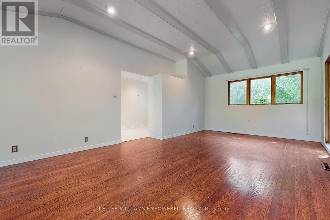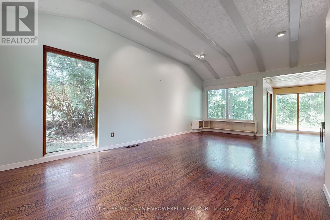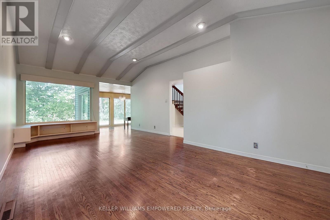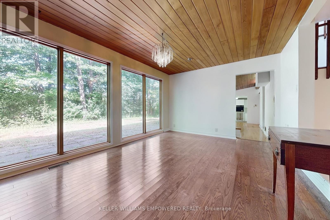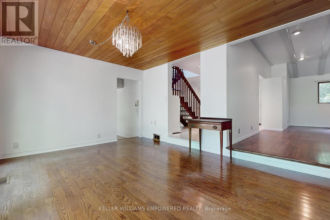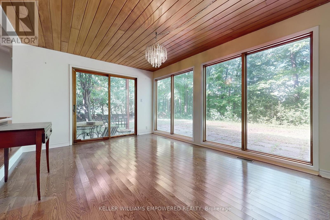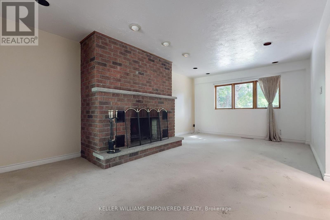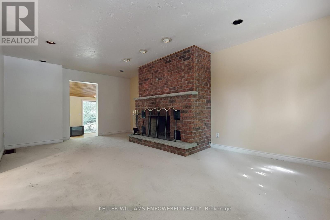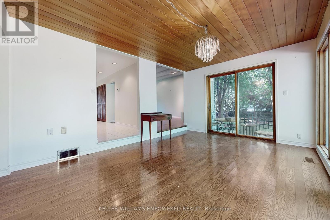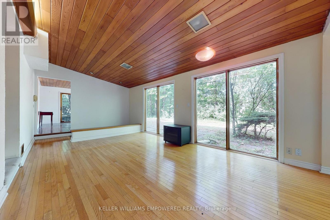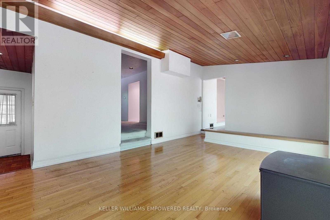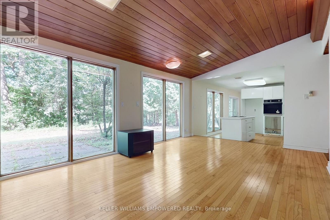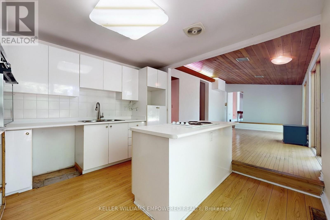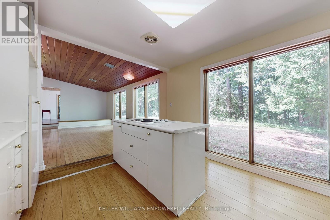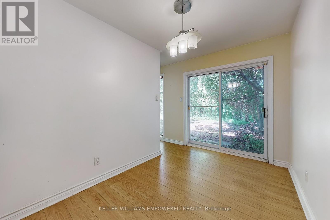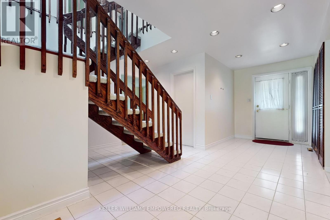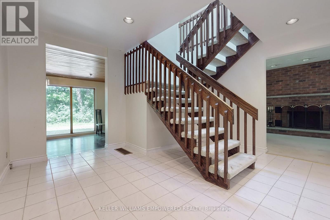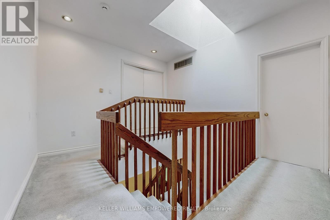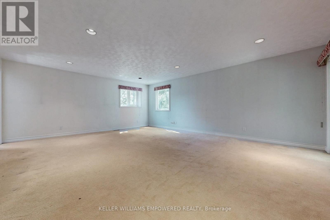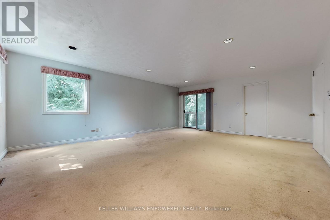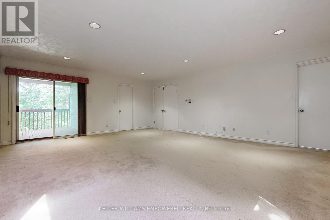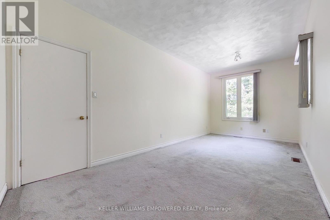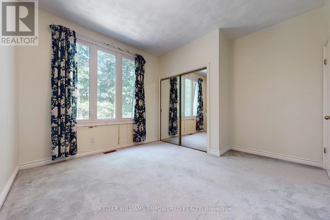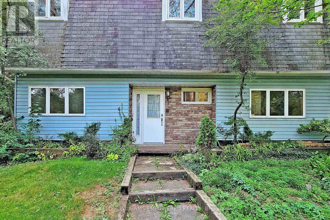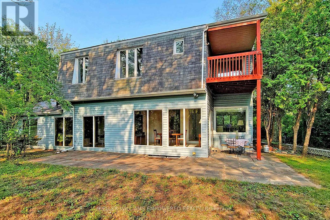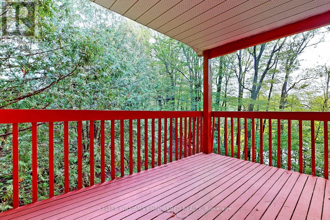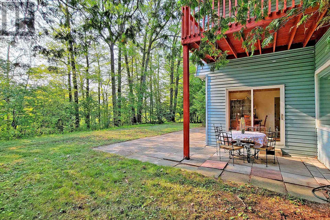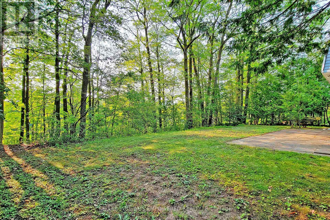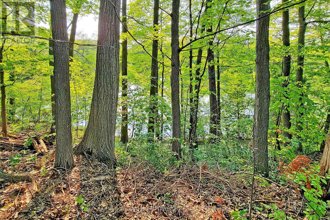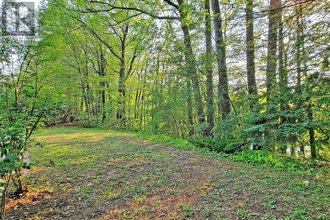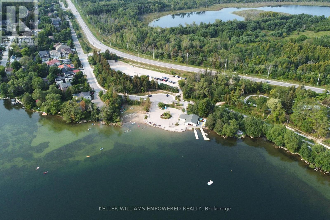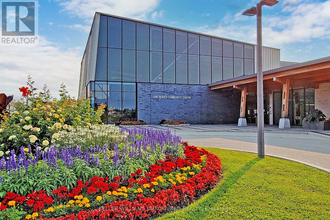16 Bayview Park Lane Richmond Hill, Ontario L4E 4K7
$2,398,000
Incredible Lake Wilcox Oak Ridges Neighbourhood. Over 1/2 Acre Lot Backing Onto Waterfront. A Cottage In The City! Mature Trees & Secluded Pond! Fabulous Opportunity! A Gorgeous Private Lot And Home With Amazing Potential. Renovate Or Rebuild! This Home Boasts Bright And Spacious Principal Rooms Through-Out. Living Room Features Ceiling Treatments, Hardwood Floors And Marble Thresholds In Living And Dining Rooms. Floor-To-Ceiling Brick Mantle Wood Burning Fireplace In Family Rm Enjoy Gorgeous Views Of The Secluded Pond From A Well-Appointed Kit. W/Eat-In Area. Spacious Primary Br W/Balcony Overlooking Rear Grounds & Pond. Ensuite W/Jacuzzi Tub. Add. Spacious Brs Flooded W/Natural Light, Lower Level Awaits Your Finishing Touches. (id:50886)
Property Details
| MLS® Number | N12248627 |
| Property Type | Single Family |
| Community Name | Oak Ridges Lake Wilcox |
| Community Features | Community Centre |
| Easement | Unknown, None |
| Features | Conservation/green Belt |
| Parking Space Total | 8 |
| View Type | Direct Water View, Unobstructed Water View |
| Water Front Type | Waterfront |
Building
| Bathroom Total | 3 |
| Bedrooms Above Ground | 3 |
| Bedrooms Total | 3 |
| Basement Development | Partially Finished |
| Basement Type | N/a (partially Finished) |
| Construction Style Attachment | Detached |
| Cooling Type | Central Air Conditioning |
| Exterior Finish | Vinyl Siding |
| Fireplace Present | Yes |
| Fireplace Total | 1 |
| Flooring Type | Carpeted, Tile, Hardwood, Laminate |
| Foundation Type | Poured Concrete |
| Half Bath Total | 1 |
| Heating Fuel | Oil |
| Heating Type | Forced Air |
| Stories Total | 2 |
| Size Interior | 3,000 - 3,500 Ft2 |
| Type | House |
Parking
| Attached Garage | |
| Garage |
Land
| Access Type | Public Road, Private Docking, Private Road |
| Acreage | No |
| Sewer | Septic System |
| Size Depth | 223 Ft ,6 In |
| Size Frontage | 100 Ft |
| Size Irregular | 100 X 223.5 Ft ; Irregular. 23,658 Sq. Ft. |
| Size Total Text | 100 X 223.5 Ft ; Irregular. 23,658 Sq. Ft.|under 1/2 Acre |
| Surface Water | Lake/pond |
| Zoning Description | Residential |
Rooms
| Level | Type | Length | Width | Dimensions |
|---|---|---|---|---|
| Second Level | Bedroom 2 | 2.94 m | 6.18 m | 2.94 m x 6.18 m |
| Second Level | Bedroom 3 | 3.78 m | 3.55 m | 3.78 m x 3.55 m |
| Second Level | Primary Bedroom | 5.45 m | 6.78 m | 5.45 m x 6.78 m |
| Lower Level | Office | 4.04 m | 7 m | 4.04 m x 7 m |
| Main Level | Foyer | 2.05 m | 5.92 m | 2.05 m x 5.92 m |
| Main Level | Living Room | 4.05 m | 6.69 m | 4.05 m x 6.69 m |
| Main Level | Dining Room | 4.69 m | 3.52 m | 4.69 m x 3.52 m |
| Main Level | Kitchen | 3.57 m | 3.39 m | 3.57 m x 3.39 m |
| Main Level | Eating Area | 2.61 m | 3.53 m | 2.61 m x 3.53 m |
| Main Level | Sitting Room | 3.83 m | 3.53 m | 3.83 m x 3.53 m |
| Main Level | Family Room | 3.79 m | 6.6 m | 3.79 m x 6.6 m |
| Main Level | Office | 2.14 m | 3.3 m | 2.14 m x 3.3 m |
Utilities
| Cable | Installed |
| Electricity | Installed |
| Sewer | Available |
Contact Us
Contact us for more information
Christopher Fusco
Broker of Record
www.avenuerealty.com/
11685 Yonge St Unit B-106
Richmond Hill, Ontario L4E 0K7
(905) 770-5766
www.kwempowered.com/

