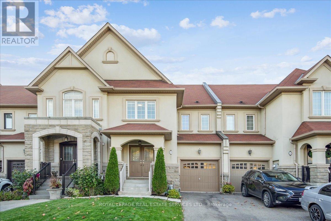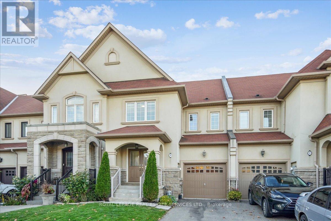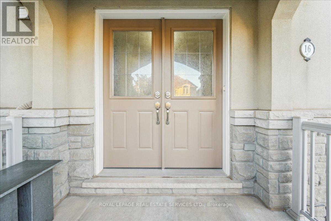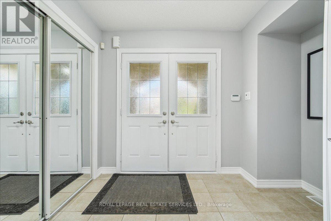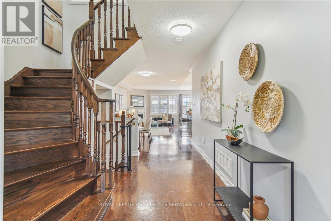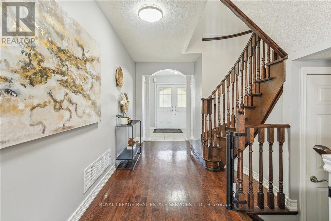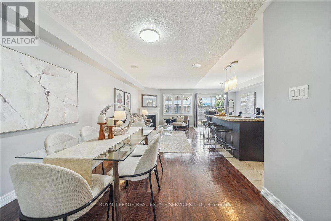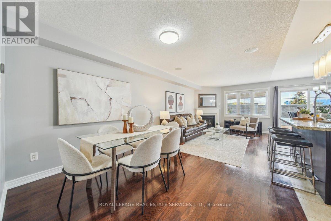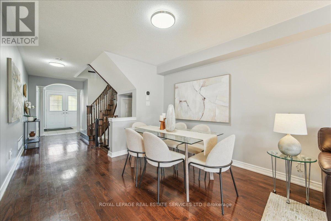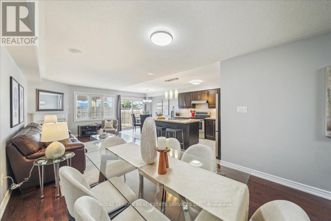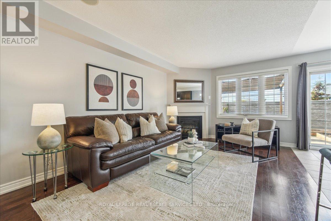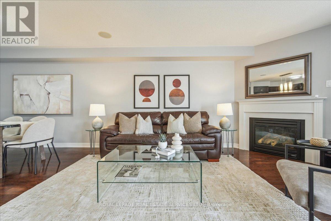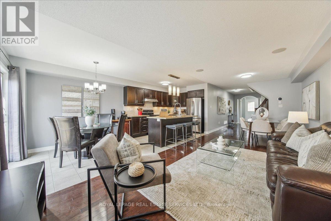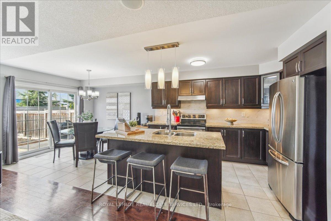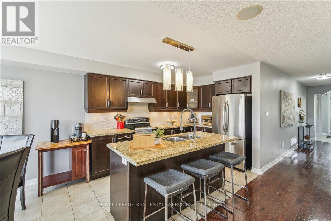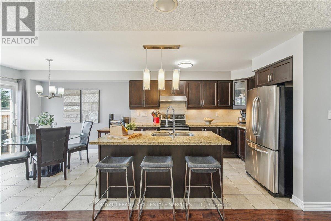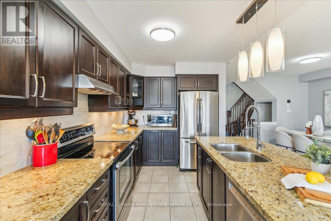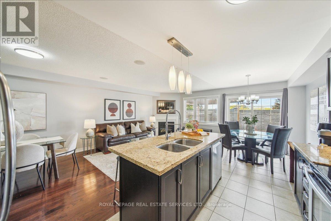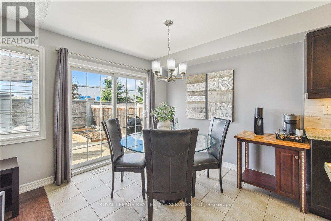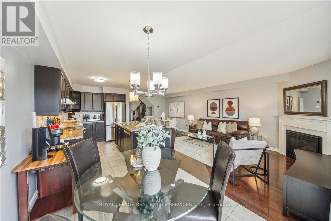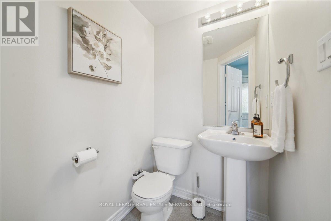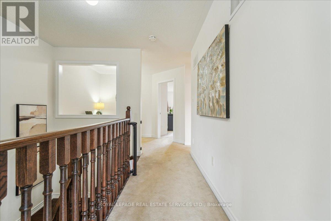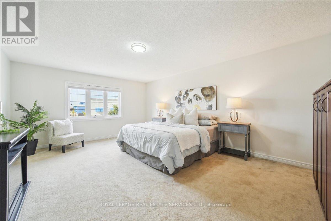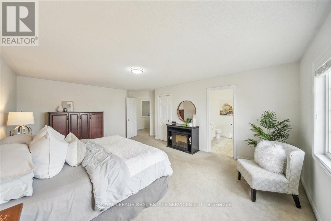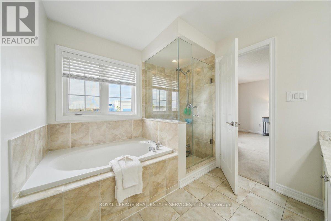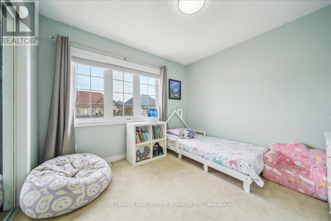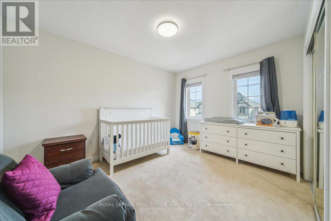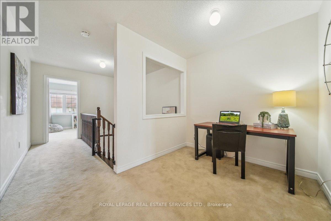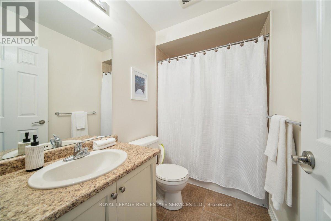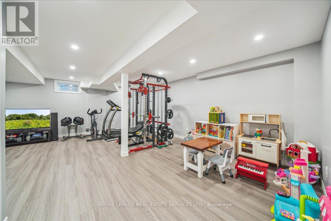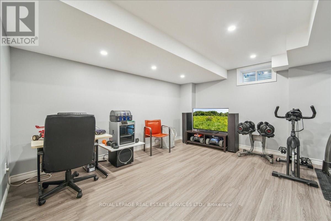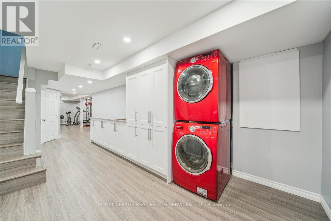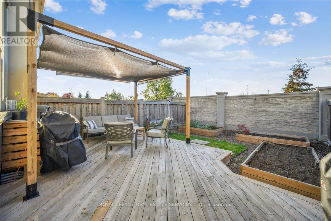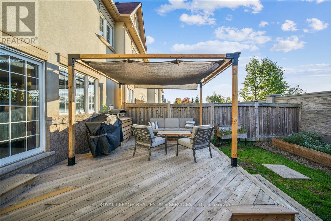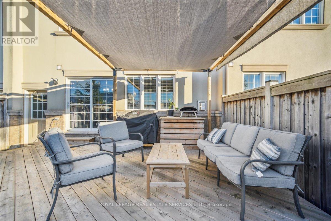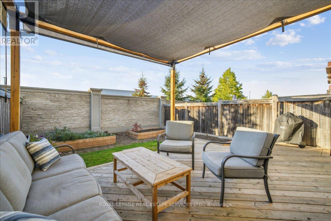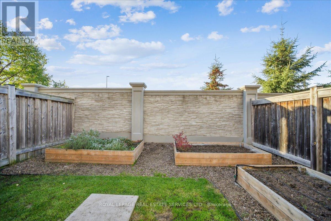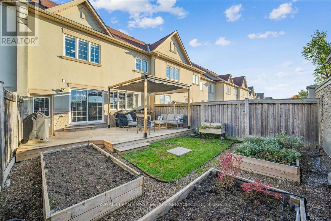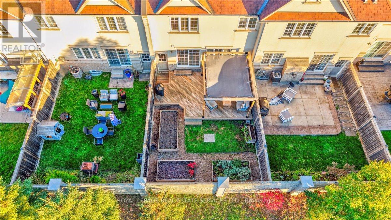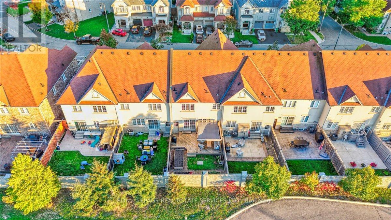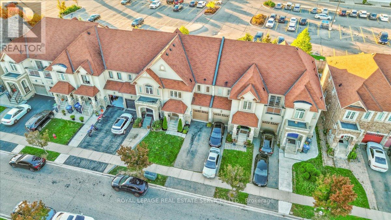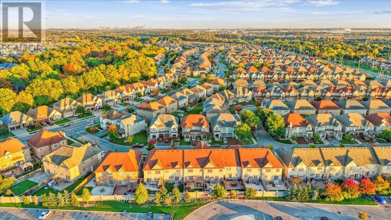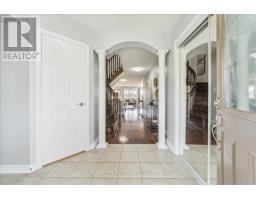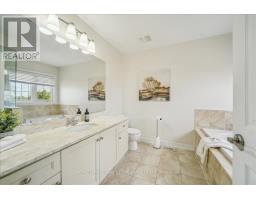16 Beachville Circle Brampton, Ontario L6X 0V4
$850,000
Credit Valley Luxury Awaits! Seize this incredible opportunity to own a freehold executive townhome in Brampton's esteemed Credit Valley. This 3-bed, 3-bath residence boasts over 3100 sqft of total living space, meticulously designed for modern families. The main floor features a seamlessly flowing open-concept layout, perfect for sophisticated entertaining and comfortable daily life. Gleaming hardwood floors adorn the combined living and dining rooms and are enhanced by a cozy gas fireplace. The heart of the home is the stunning, modern eat-in kitchen. It's a chef's dream with a generous granite centre island (double sink), elegant chandeliers, and a full suite of stainless steel appliances. Granite countertops, a custom backsplash, and sliding doors open to a spacious deck (2022), ideal for outdoor enjoyment. Upstairs, retreat to the large primary bedroom, a true sanctuary featuring a large walk-in closet and a luxurious 4-piece ensuite with a soaker tub and separate stand-alone shower. Two additional bright bedrooms share a well-appointed 4-piece main bathroom. A versatile open-concept office space on this level offers flexibility. The professionally finished basement (2024) significantly expands your living options with a spacious recreation room. Plus, convenient garage access to the backyard. This desirable neighbourhood is surrounded by excellent schools, lush parks, and superb access to major highways & public transit, ensuring effortless commuting and boosting long-term value. This is your moment to secure a stunning home in one of Brampton's most prestigious communities. Act now! See it for yourself and unlock a rewarding lifestyle and investment! (id:50886)
Property Details
| MLS® Number | W12466841 |
| Property Type | Single Family |
| Community Name | Credit Valley |
| Amenities Near By | Park, Place Of Worship, Schools, Public Transit |
| Community Features | Community Centre |
| Equipment Type | Water Heater |
| Parking Space Total | 3 |
| Rental Equipment Type | Water Heater |
Building
| Bathroom Total | 3 |
| Bedrooms Above Ground | 3 |
| Bedrooms Total | 3 |
| Amenities | Fireplace(s) |
| Appliances | Garage Door Opener Remote(s), Dishwasher, Dryer, Garage Door Opener, Microwave, Stove, Washer, Window Coverings, Refrigerator |
| Basement Development | Finished |
| Basement Type | N/a (finished), Full |
| Construction Style Attachment | Attached |
| Cooling Type | Central Air Conditioning |
| Exterior Finish | Stone, Stucco |
| Fireplace Present | Yes |
| Foundation Type | Poured Concrete |
| Half Bath Total | 1 |
| Heating Fuel | Natural Gas |
| Heating Type | Forced Air |
| Stories Total | 2 |
| Size Interior | 2,000 - 2,500 Ft2 |
| Type | Row / Townhouse |
| Utility Water | Municipal Water |
Parking
| Garage |
Land
| Acreage | No |
| Land Amenities | Park, Place Of Worship, Schools, Public Transit |
| Sewer | Sanitary Sewer |
| Size Depth | 94 Ft ,10 In |
| Size Frontage | 23 Ft ,9 In |
| Size Irregular | 23.8 X 94.9 Ft |
| Size Total Text | 23.8 X 94.9 Ft |
Rooms
| Level | Type | Length | Width | Dimensions |
|---|---|---|---|---|
| Second Level | Primary Bedroom | 4.82 m | 6.19 m | 4.82 m x 6.19 m |
| Second Level | Bedroom 2 | 3.68 m | 3.73 m | 3.68 m x 3.73 m |
| Second Level | Bedroom 3 | 3.16 m | 3.04 m | 3.16 m x 3.04 m |
| Second Level | Office | 3.11 m | 2.28 m | 3.11 m x 2.28 m |
| Basement | Recreational, Games Room | 5.61 m | 6.37 m | 5.61 m x 6.37 m |
| Main Level | Dining Room | 3.24 m | 2.85 m | 3.24 m x 2.85 m |
| Main Level | Living Room | 3.24 m | 4.52 m | 3.24 m x 4.52 m |
| Main Level | Kitchen | 2.53 m | 4.36 m | 2.53 m x 4.36 m |
| Main Level | Eating Area | 2.53 m | 2.24 m | 2.53 m x 2.24 m |
Contact Us
Contact us for more information
Duncan Harvey
Broker
www.harveymccreery.com/
326 Lakeshore Rd E #a
Oakville, Ontario L6J 1J6
(905) 845-4267
(905) 845-2052
Andrew Mccreery
Broker
326 Lakeshore Rd E #a
Oakville, Ontario L6J 1J6
(905) 845-4267
(905) 845-2052

