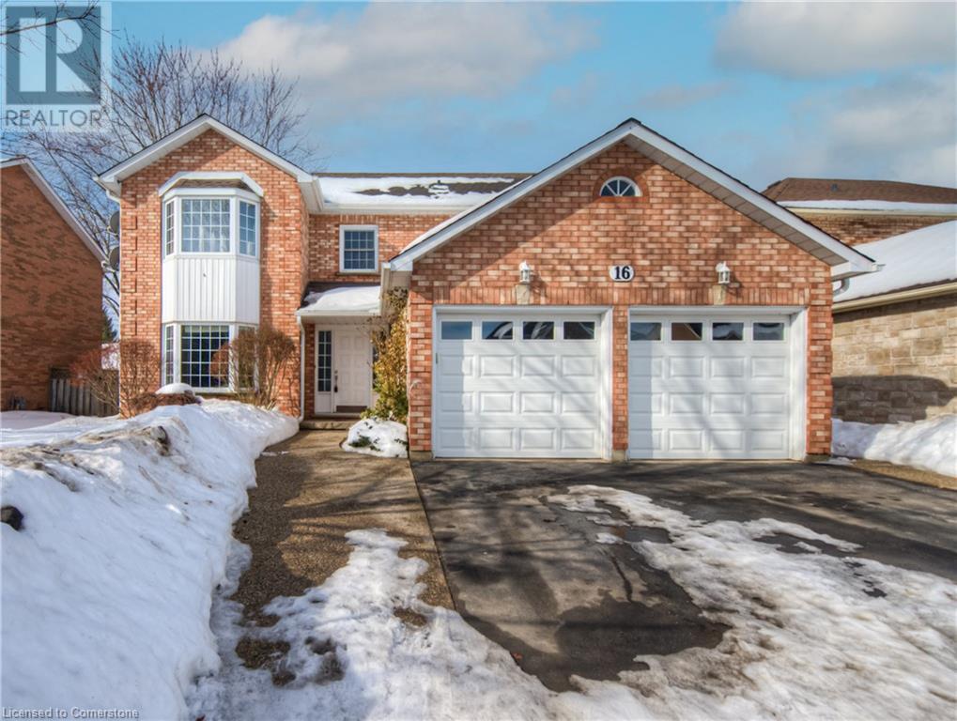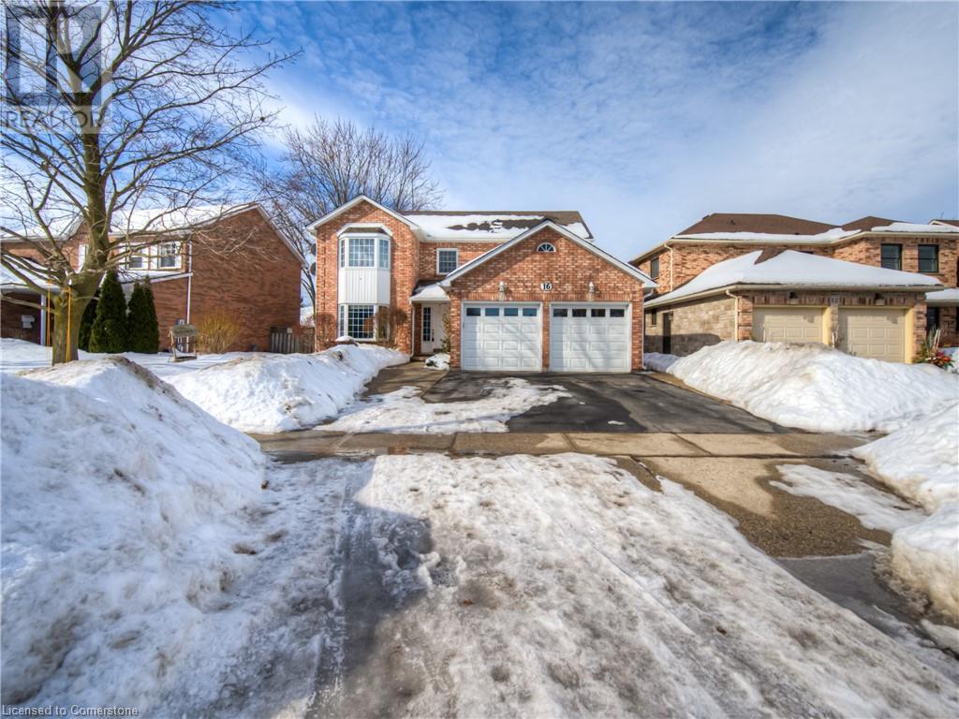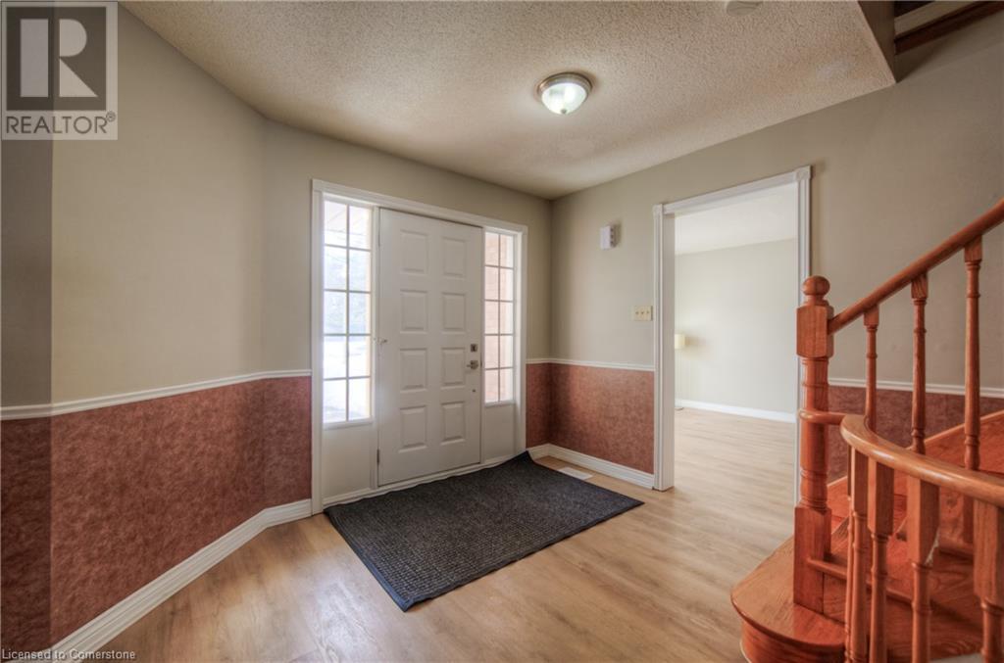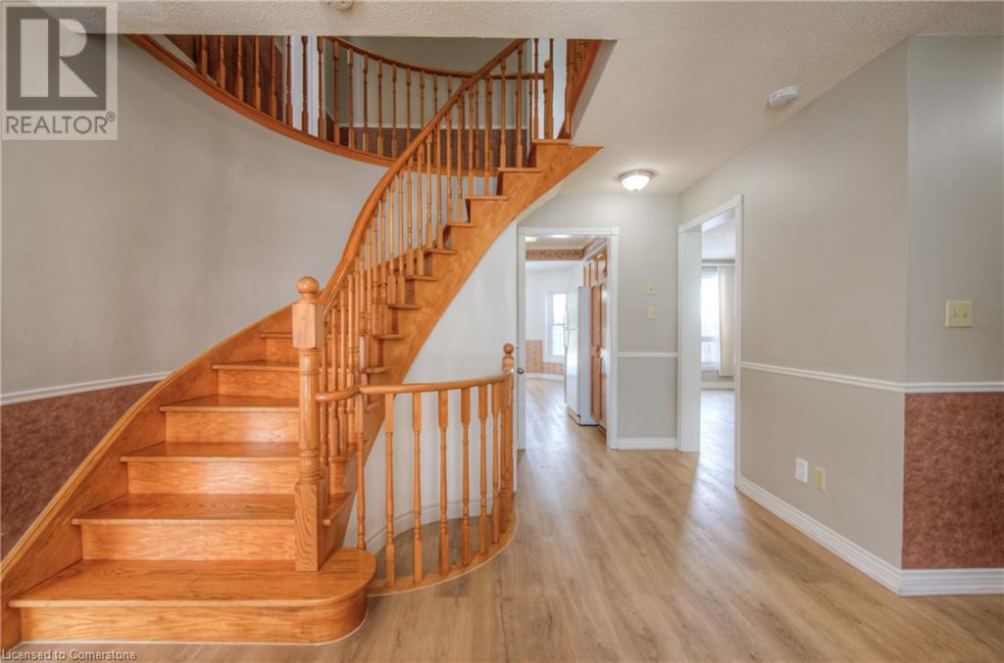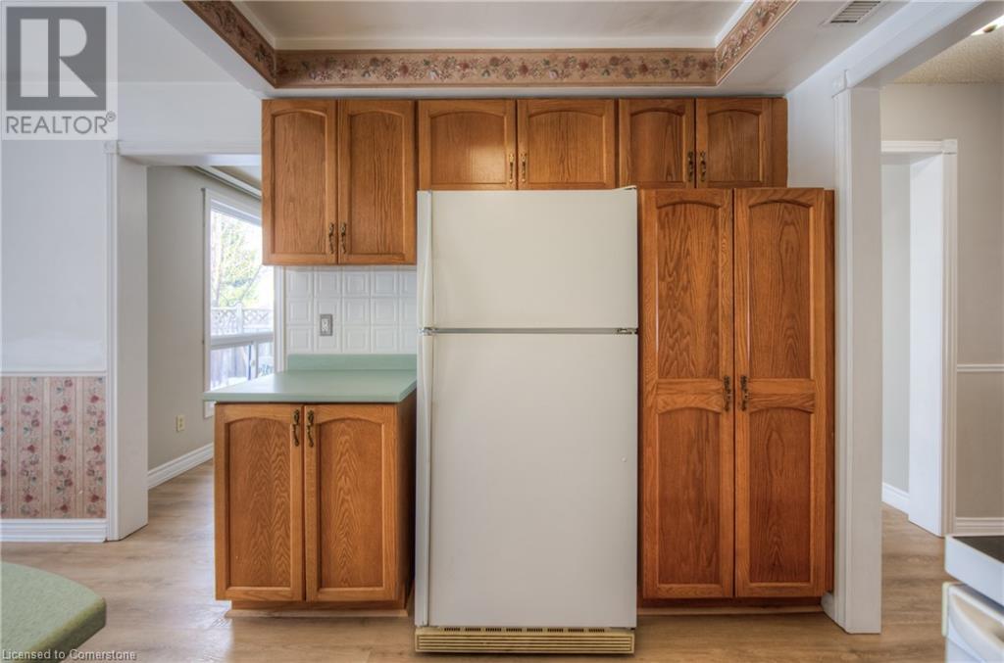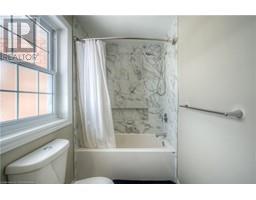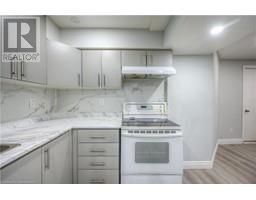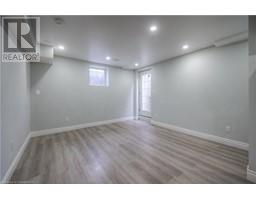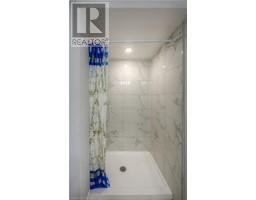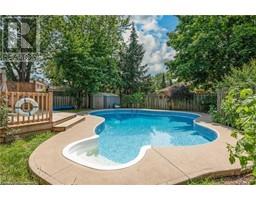16 Beasley Crescent Cambridge, Ontario N1T 1J9
$999,999
RARE FIND IN NORTH GALTH WITH LEGAL BASEMENT APARTMENT. Highly desirable neighborhood, this home is situated on a quiet family friendly street with approximately 3500sqft of living space, and features a double wide private driveway & landscaping for excellent curb appeal. The main floor is large enough for a formal living, family room with gas fire place with a view to the pool, and separate dining room, kitchen, 2-piece bath and laundry. This home offers a very functional layout with 4 large bedrooms upstairs where the oversized primary bedroom has a 4-piece private ensuite with jacuzzi tub and walk-in closet. Upper level also features a renovated tiled bathroom with double sink. The Fully finished basement has 3 bedrooms and 2 full washrooms with rough in for separate laundry. Notable features of the property , New finished basement (2024), New deck (2021) with gas BBQ, light fixtures, 200 Amps Panel, and much more. Finally a home that has been lovingly cared for in a great location close to all amenities . Only a short 5 min walk to Shades mill conservation area. You are sure to enjoy this welcoming home so book your showing today. (id:50886)
Property Details
| MLS® Number | 40701579 |
| Property Type | Single Family |
| Amenities Near By | Hospital, Place Of Worship, Playground, Public Transit, Schools, Shopping |
| Features | Paved Driveway, Automatic Garage Door Opener, In-law Suite |
| Parking Space Total | 4 |
| Pool Type | Inground Pool |
Building
| Bathroom Total | 5 |
| Bedrooms Above Ground | 4 |
| Bedrooms Below Ground | 3 |
| Bedrooms Total | 7 |
| Appliances | Central Vacuum, Dishwasher, Dryer, Refrigerator, Stove, Water Softener, Washer |
| Architectural Style | 2 Level |
| Basement Development | Finished |
| Basement Type | Full (finished) |
| Constructed Date | 1989 |
| Construction Style Attachment | Detached |
| Cooling Type | Central Air Conditioning |
| Exterior Finish | Brick |
| Fixture | Ceiling Fans |
| Foundation Type | Poured Concrete |
| Half Bath Total | 1 |
| Heating Fuel | Natural Gas |
| Heating Type | Forced Air |
| Stories Total | 2 |
| Size Interior | 3,512 Ft2 |
| Type | House |
| Utility Water | Municipal Water |
Parking
| Attached Garage |
Land
| Access Type | Highway Nearby |
| Acreage | No |
| Land Amenities | Hospital, Place Of Worship, Playground, Public Transit, Schools, Shopping |
| Sewer | Municipal Sewage System |
| Size Depth | 116 Ft |
| Size Frontage | 58 Ft |
| Size Total Text | Under 1/2 Acre |
| Zoning Description | R4 |
Rooms
| Level | Type | Length | Width | Dimensions |
|---|---|---|---|---|
| Second Level | Primary Bedroom | 11'4'' x 22'0'' | ||
| Second Level | Bedroom | 11'9'' x 14'5'' | ||
| Second Level | Bedroom | 11'10'' x 9'7'' | ||
| Second Level | Bedroom | 11'11'' x 12'5'' | ||
| Second Level | 5pc Bathroom | 11'9'' x 4'10'' | ||
| Second Level | 4pc Bathroom | 8'10'' x 10'3'' | ||
| Basement | Kitchen | 10'2'' x 12'2'' | ||
| Basement | Den | 23'5'' x 15'10'' | ||
| Basement | Bedroom | 11'4'' x 11'9'' | ||
| Basement | Bedroom | 10'10'' x 11'2'' | ||
| Basement | Bedroom | 11'3'' x 12'0'' | ||
| Basement | 3pc Bathroom | 6'1'' x 7'9'' | ||
| Basement | 3pc Bathroom | 4'9'' x 7'7'' | ||
| Main Level | Living Room | 11'3'' x 19'11'' | ||
| Main Level | Laundry Room | 8'11'' x 8'6'' | ||
| Main Level | Kitchen | 11'9'' x 17'8'' | ||
| Main Level | Foyer | 11'8'' x 14'11'' | ||
| Main Level | Family Room | 11'9'' x 15'11'' | ||
| Main Level | Dining Room | 11'3'' x 12'3'' | ||
| Main Level | 2pc Bathroom | 6'7'' x 3'0'' |
https://www.realtor.ca/real-estate/27962021/16-beasley-crescent-cambridge
Contact Us
Contact us for more information
Aslam Dudha
Broker
(519) 742-9904
71 Weber Street E., Unit B
Kitchener, Ontario N2H 1C6
(519) 578-7300
(519) 742-9904
wollerealty.com/

