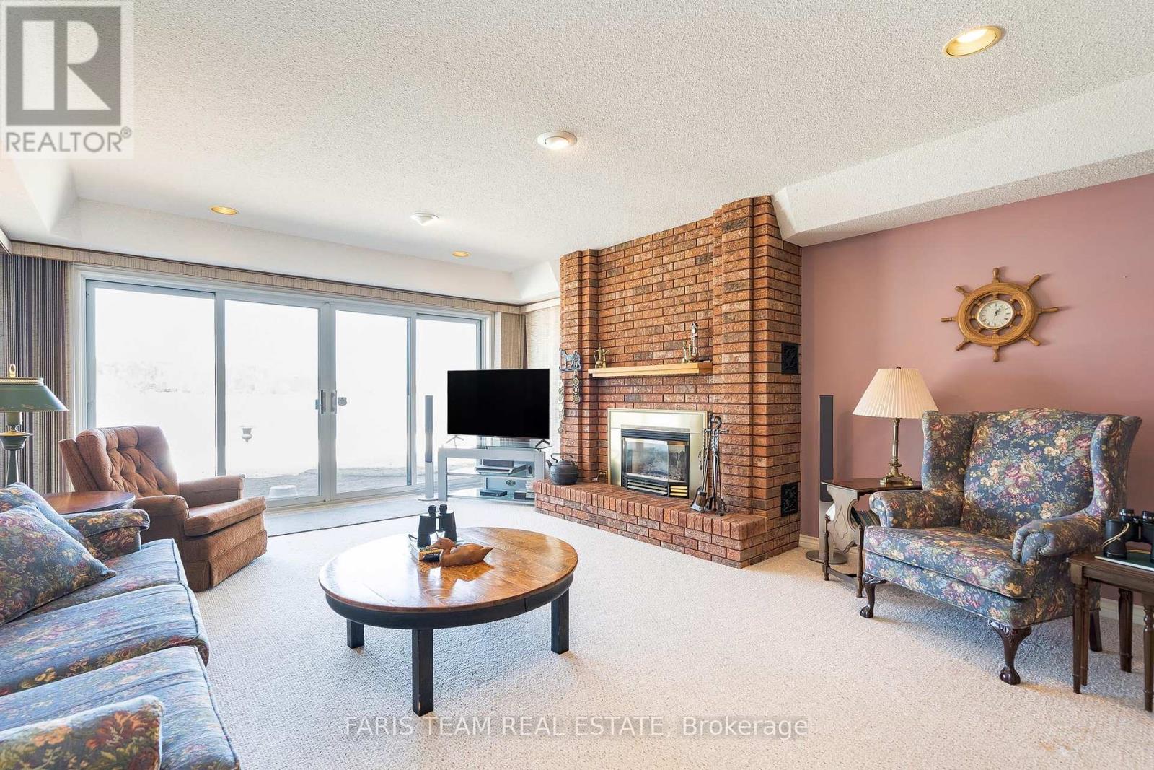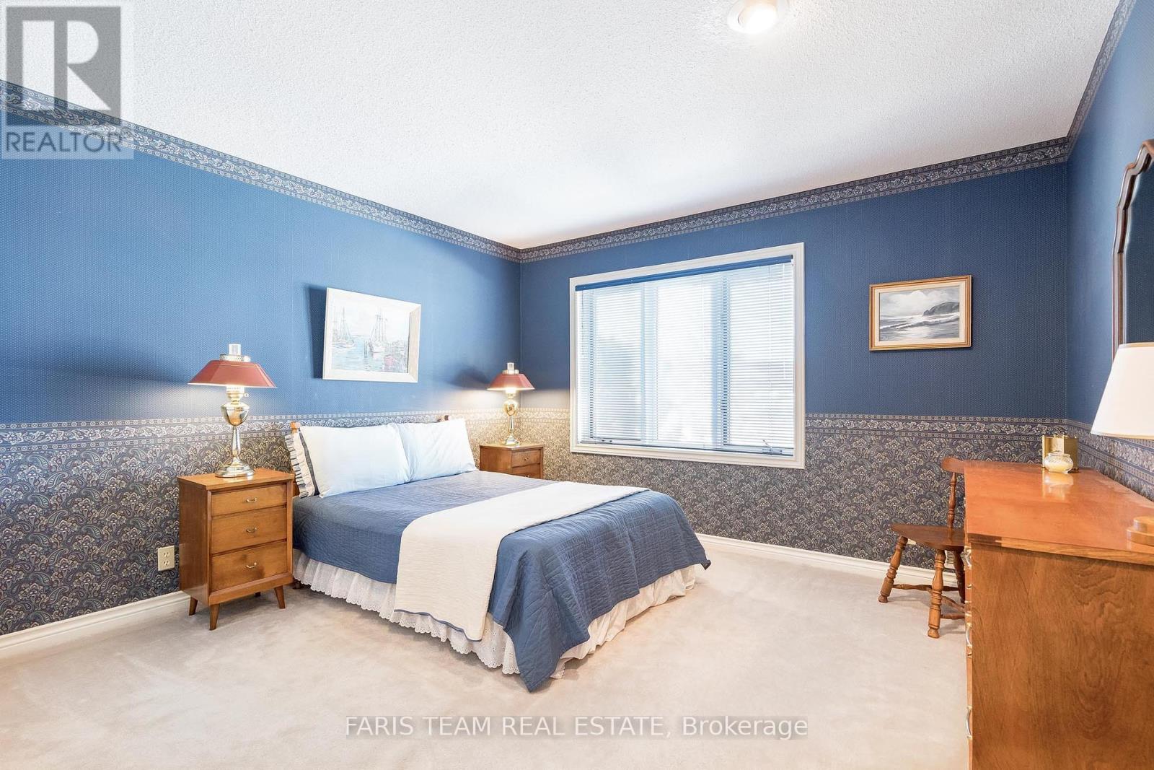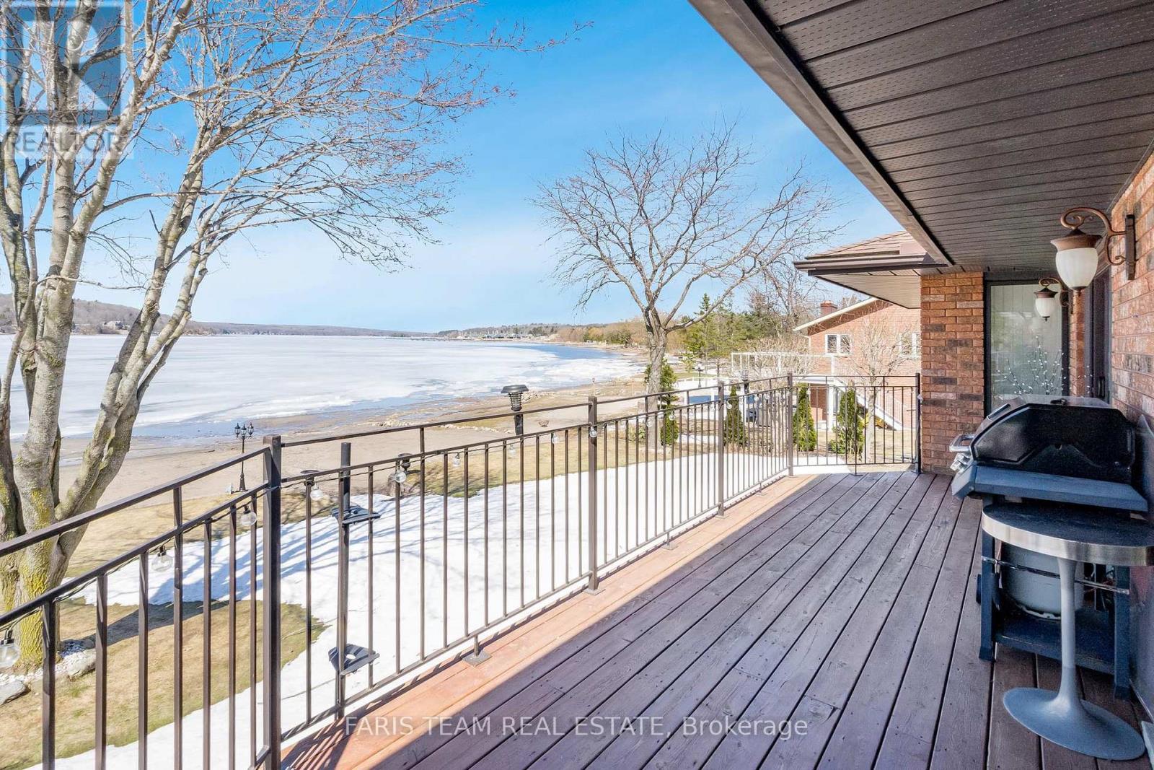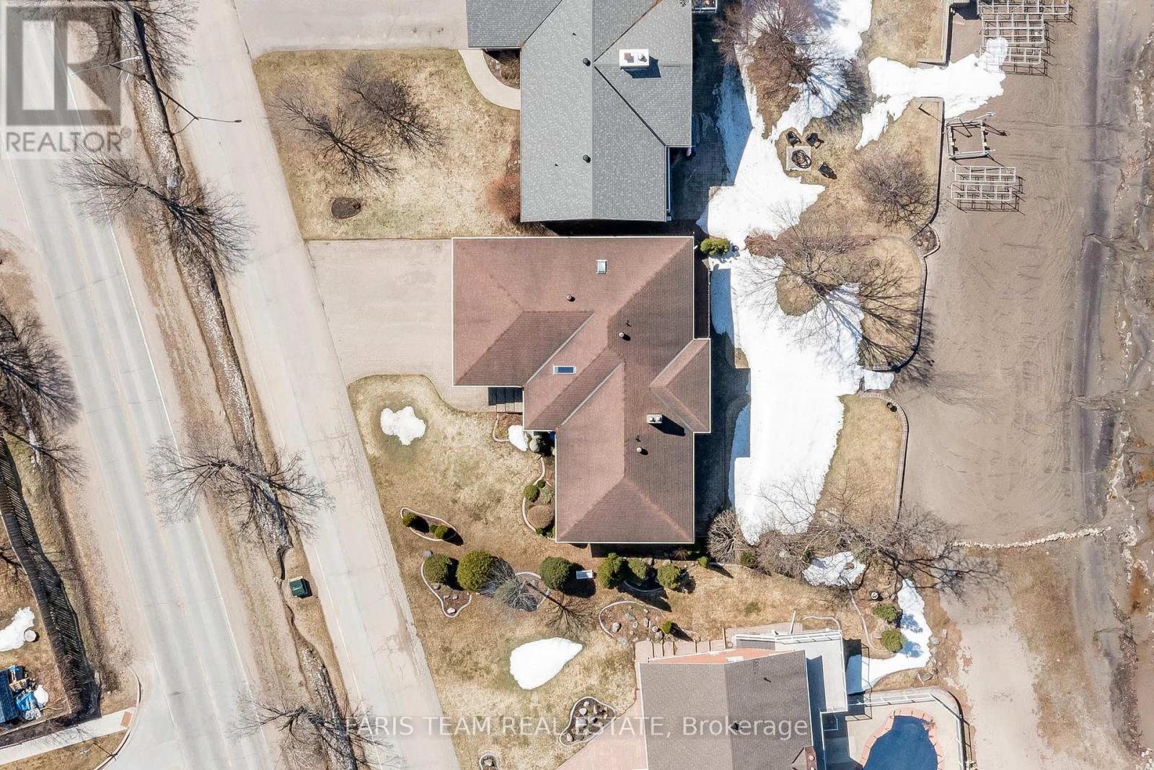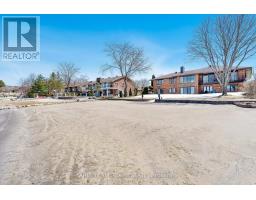16 Beck Boulevard Penetanguishene, Ontario L9M 1C3
$2,425,000
Top 5 Reasons You Will Love This Home: 1) Experience seamless indoor-outdoor living with three separate walkouts spanning both the main and lower levels; from the dining room, step out onto the elevated deck where serene views of Georgian Bay greet you, while the lower level walkouts lead to a peaceful backyard patio 2) This inviting four bedroom ranch bungalow captures the beauty of waterfront living, offering breathtaking views of the lake; whether you're watching the sun dip below the horizon from the sandy shoreline or relaxing on the patio, every moment here is designed to become a cherished memory 3) Tucked away in one of Penetanguishene's most exclusive and private neighbourhoods, offering nearly 80' of private waterfrontage with room for a dock, all while being minutes from the heart of town, dining, shopping, and everyday essentials 4) Over 3,900 square feet featuring an open-concept layout where the kitchen, dining, and living spaces flow effortlessly, with a primary bedroom hosting peaceful waterfront views and a spa-like semi-ensuite, and a cozy gas fireplace and oversized windows in the living room invite year-round comfort 5) Downstairs, the spacious lower level presents room to spread out with three additional bedrooms, two full bathrooms, a warm and welcoming family room with a gas fireplace, and a lively games room, perfect for hosting guests, entertaining, or simply enjoying quiet evenings at home. 2,035 above grade sq.ft. plus a finished basement. Visit our website for more detailed information. (id:50886)
Property Details
| MLS® Number | S12088416 |
| Property Type | Single Family |
| Community Name | Penetanguishene |
| Easement | Unknown |
| Parking Space Total | 6 |
| View Type | Direct Water View, Unobstructed Water View |
| Water Front Type | Waterfront |
Building
| Bathroom Total | 4 |
| Bedrooms Above Ground | 1 |
| Bedrooms Below Ground | 3 |
| Bedrooms Total | 4 |
| Age | 31 To 50 Years |
| Amenities | Fireplace(s) |
| Appliances | Dryer, Stove, Washer, Refrigerator |
| Architectural Style | Bungalow |
| Basement Development | Finished |
| Basement Features | Walk Out |
| Basement Type | Full (finished) |
| Construction Style Attachment | Detached |
| Cooling Type | Central Air Conditioning |
| Exterior Finish | Brick |
| Fireplace Present | Yes |
| Fireplace Total | 2 |
| Flooring Type | Ceramic, Hardwood |
| Foundation Type | Block |
| Half Bath Total | 2 |
| Heating Fuel | Natural Gas |
| Heating Type | Forced Air |
| Stories Total | 1 |
| Size Interior | 2,000 - 2,500 Ft2 |
| Type | House |
| Utility Water | Municipal Water |
Parking
| Attached Garage | |
| Garage |
Land
| Access Type | Year-round Access, Private Docking |
| Acreage | No |
| Sewer | Sanitary Sewer |
| Size Depth | 317 Ft |
| Size Frontage | 85 Ft |
| Size Irregular | 85 X 317 Ft |
| Size Total Text | 85 X 317 Ft|under 1/2 Acre |
| Zoning Description | R1 |
Rooms
| Level | Type | Length | Width | Dimensions |
|---|---|---|---|---|
| Lower Level | Family Room | 9.15 m | 4.95 m | 9.15 m x 4.95 m |
| Lower Level | Games Room | 7.81 m | 5.41 m | 7.81 m x 5.41 m |
| Lower Level | Bedroom | 4.46 m | 3.82 m | 4.46 m x 3.82 m |
| Lower Level | Bedroom | 4.46 m | 3.78 m | 4.46 m x 3.78 m |
| Lower Level | Bedroom | 4.45 m | 3.65 m | 4.45 m x 3.65 m |
| Main Level | Kitchen | 8.15 m | 4.3 m | 8.15 m x 4.3 m |
| Main Level | Dining Room | 4.42 m | 4.05 m | 4.42 m x 4.05 m |
| Main Level | Living Room | 5.59 m | 4.99 m | 5.59 m x 4.99 m |
| Main Level | Primary Bedroom | 5.56 m | 4.51 m | 5.56 m x 4.51 m |
| Main Level | Laundry Room | 3.53 m | 2.29 m | 3.53 m x 2.29 m |
https://www.realtor.ca/real-estate/28180613/16-beck-boulevard-penetanguishene-penetanguishene
Contact Us
Contact us for more information
Mark Faris
Broker
443 Bayview Drive
Barrie, Ontario L4N 8Y2
(705) 797-8485
(705) 797-8486
www.faristeam.ca/
Gord Jaensch
Salesperson
531 King St
Midland, Ontario L0K 2E1
(705) 527-1887
(705) 797-8486
HTTP://www.faristeam.ca

















