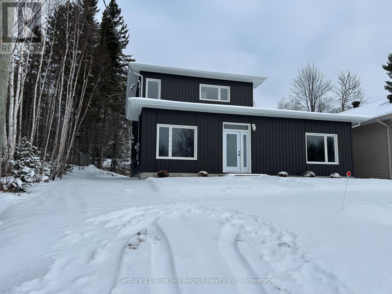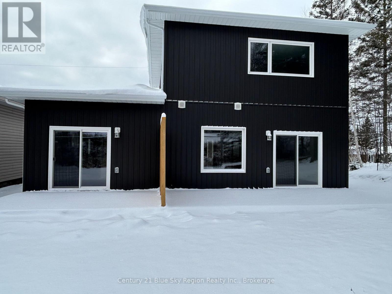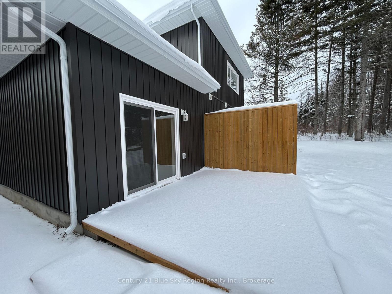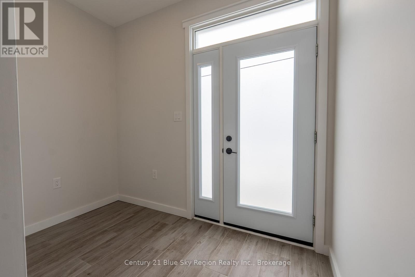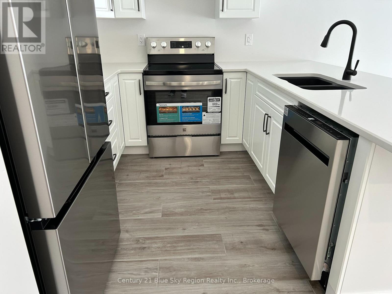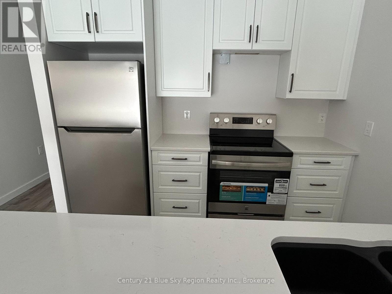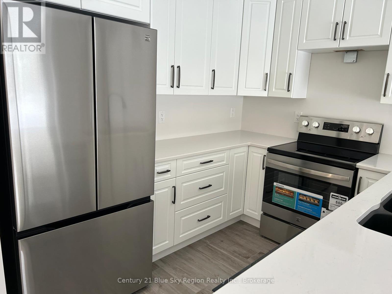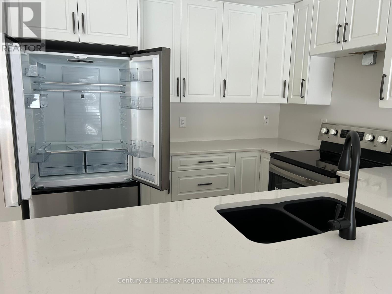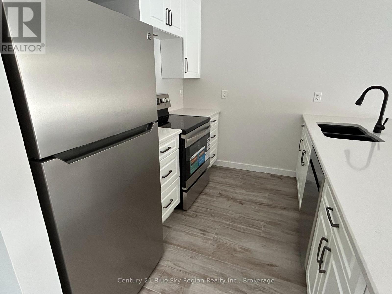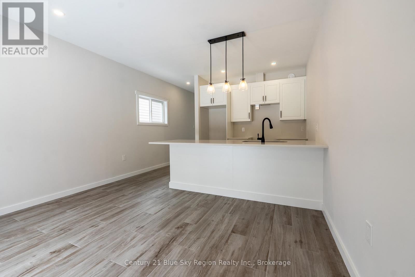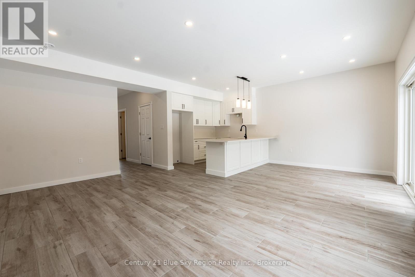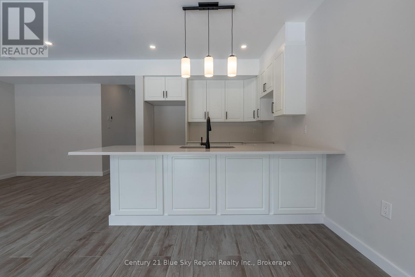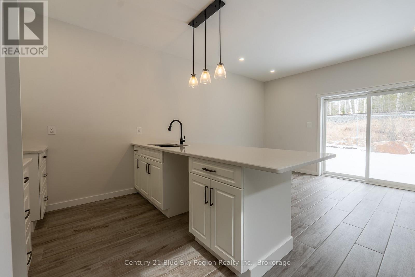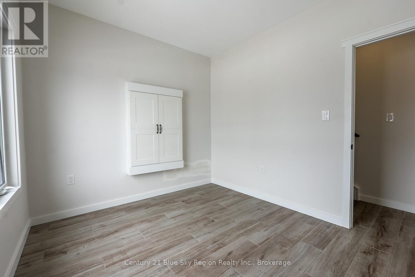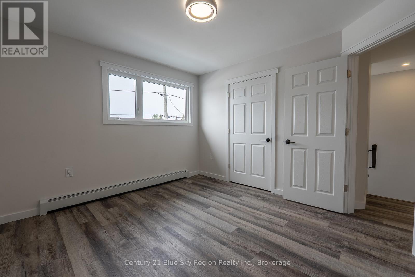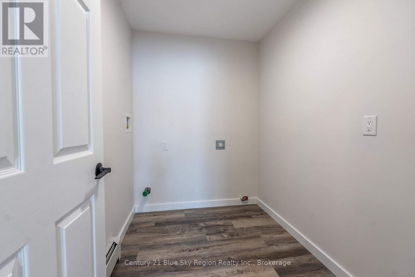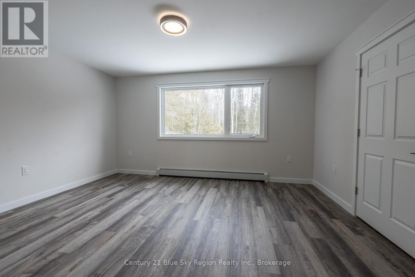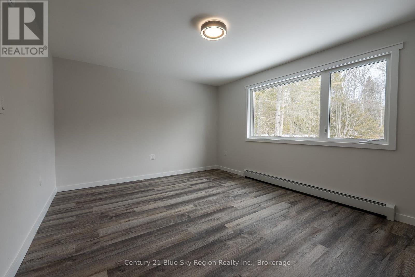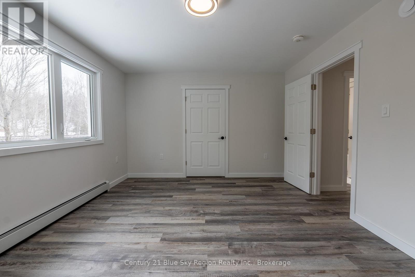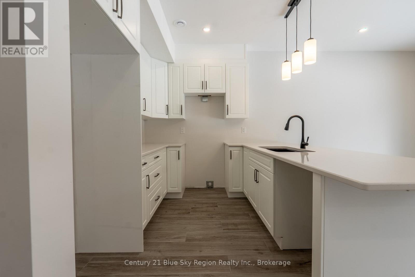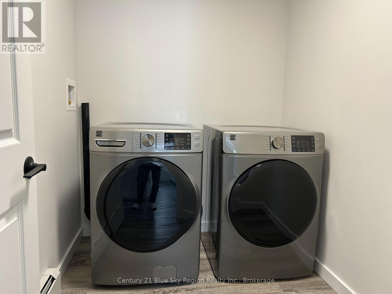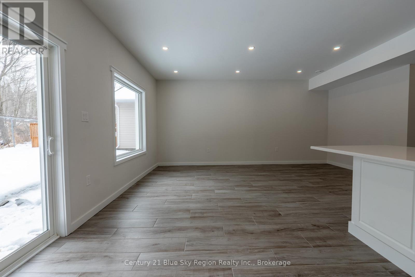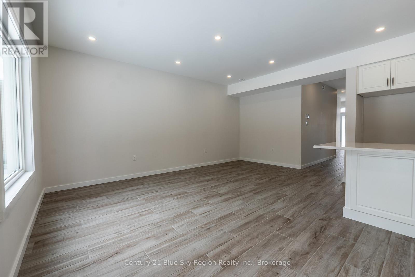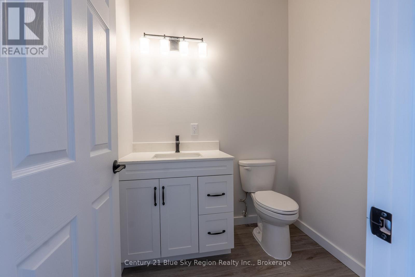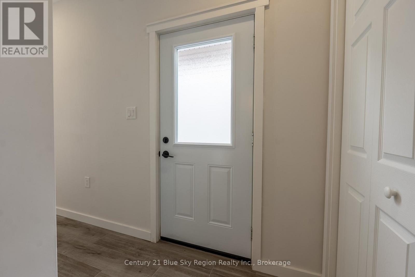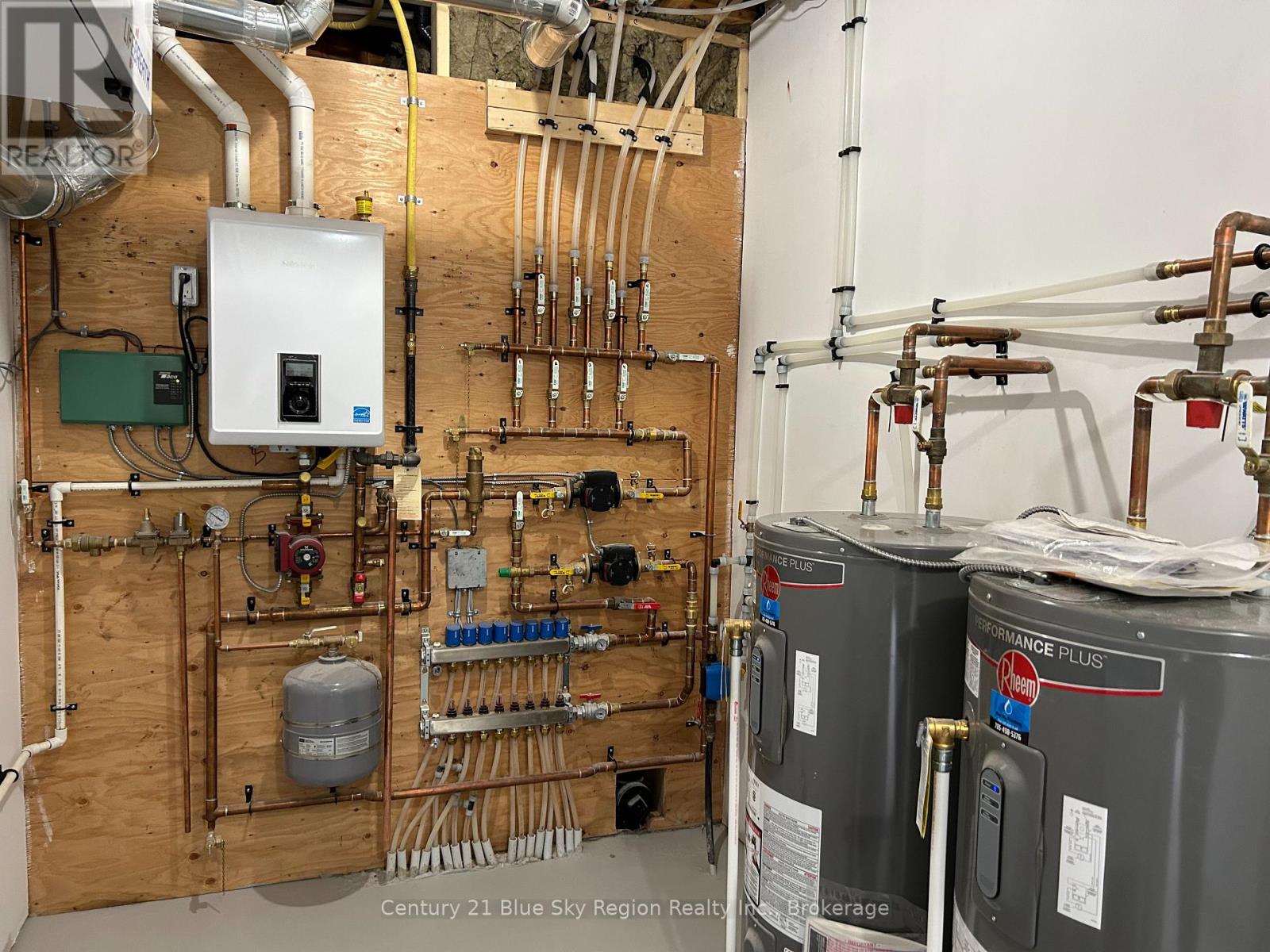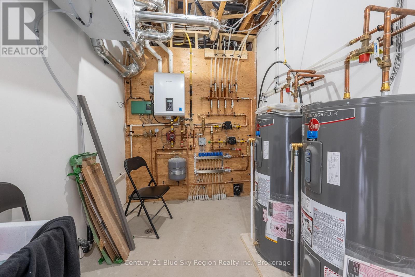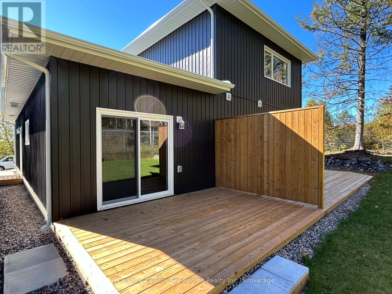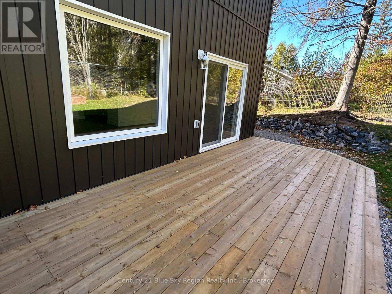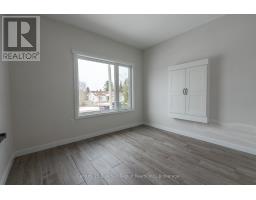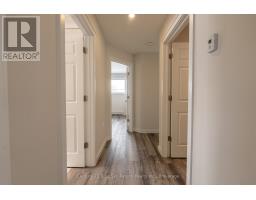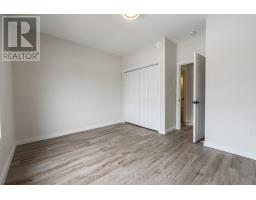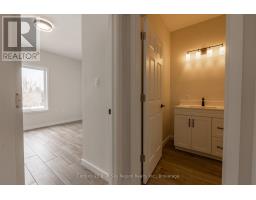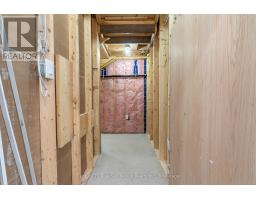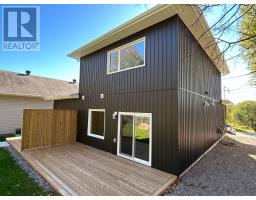16 Birch Street Powassan, Ontario P0H 1Z0
$599,900
Brand new home with a mortgage helper. This quality built home in beautiful Powassan is built by CJ Construction, a reputable custom Builder with Tarion warranty. The main home has 1 bedroom on the main floor and 2 bedrooms on the second level. The upper level also has a nice 4 piece bathroom, plus the laundry conveniently located on this level. The large closets are great for all your storage needs. The main floor has a beautiful open concept kitchen/living room area that opens to a nice rear deck. The in-floor heating will add to the comfort and efficiency of this home. You'll get all this while having a second 1 bedroom unit for family or a tenant to offset your living expenses. The one-bedroom unit has its own open entrance as well as a patio door to a deck. The unit has separate heating controls as well as laundry hookups. The lot offers plenty of parking including great side yard access for anyone needing to store boats, trailers etc. This home includes brand new stainless steel appliances. 2 fridges ,2 stoves,2 washers,2 dryers (id:50886)
Property Details
| MLS® Number | X12437076 |
| Property Type | Single Family |
| Community Name | Powassan |
| Amenities Near By | Golf Nearby, Park, Place Of Worship |
| Community Features | Community Centre |
| Features | Cul-de-sac, Carpet Free, In-law Suite |
| Parking Space Total | 3 |
Building
| Bathroom Total | 3 |
| Bedrooms Above Ground | 3 |
| Bedrooms Total | 3 |
| Age | New Building |
| Appliances | Water Heater |
| Basement Type | None |
| Construction Style Attachment | Detached |
| Cooling Type | None, Air Exchanger |
| Exterior Finish | Vinyl Siding |
| Fire Protection | Smoke Detectors |
| Foundation Type | Slab |
| Half Bath Total | 1 |
| Heating Fuel | Natural Gas |
| Heating Type | Radiant Heat |
| Stories Total | 2 |
| Size Interior | 2,000 - 2,500 Ft2 |
| Type | House |
| Utility Water | Municipal Water |
Parking
| No Garage |
Land
| Acreage | No |
| Land Amenities | Golf Nearby, Park, Place Of Worship |
| Sewer | Sanitary Sewer |
| Size Depth | 105 Ft |
| Size Frontage | 50 Ft |
| Size Irregular | 50 X 105 Ft |
| Size Total Text | 50 X 105 Ft |
| Zoning Description | Rv1 |
Rooms
| Level | Type | Length | Width | Dimensions |
|---|---|---|---|---|
| Second Level | Bedroom | 3.7 m | 4.62 m | 3.7 m x 4.62 m |
| Second Level | Bedroom 2 | 3.64 m | 3.35 m | 3.64 m x 3.35 m |
| Second Level | Laundry Room | 2.36 m | 1.77 m | 2.36 m x 1.77 m |
| Second Level | Bathroom | 2.6 m | 2.19 m | 2.6 m x 2.19 m |
| Main Level | Office | 3.4 m | 2.88 m | 3.4 m x 2.88 m |
| Main Level | Bathroom | 1.72 m | 2.84 m | 1.72 m x 2.84 m |
| Main Level | Bedroom | 4 m | 3.12 m | 4 m x 3.12 m |
| Main Level | Kitchen | 2.81 m | 2.77 m | 2.81 m x 2.77 m |
| Main Level | Living Room | 3 m | 4 m | 3 m x 4 m |
| Main Level | Laundry Room | 1.7 m | 0.92 m | 1.7 m x 0.92 m |
| Main Level | Bathroom | 1.83 m | 1.67 m | 1.83 m x 1.67 m |
| Main Level | Utility Room | 4.5 m | 1.71 m | 4.5 m x 1.71 m |
| Main Level | Kitchen | 3 m | 2.76 m | 3 m x 2.76 m |
| Main Level | Dining Room | 3 m | 2.77 m | 3 m x 2.77 m |
| Main Level | Living Room | 5.53 m | 3.52 m | 5.53 m x 3.52 m |
https://www.realtor.ca/real-estate/28933878/16-birch-street-powassan-powassan
Contact Us
Contact us for more information
Scott Carr
Salesperson
199 Main Street East
North Bay, Ontario P1B 1A9
(705) 474-4500
Michael Carr
Salesperson
199 Main Street East
North Bay, Ontario P1B 1A9
(705) 474-4500

