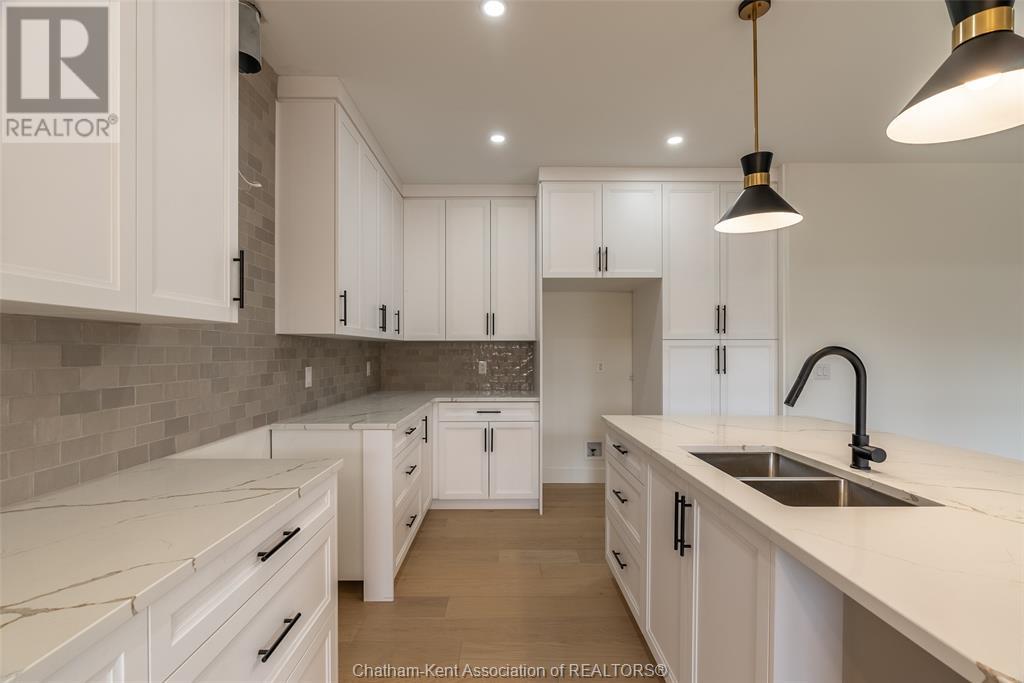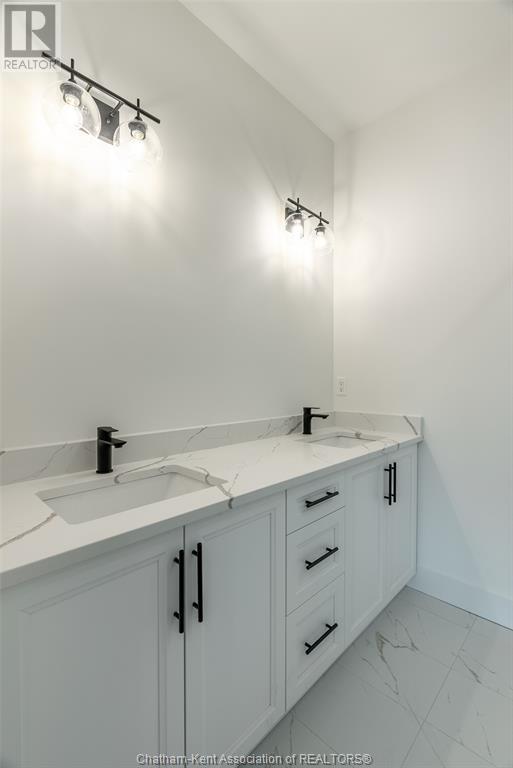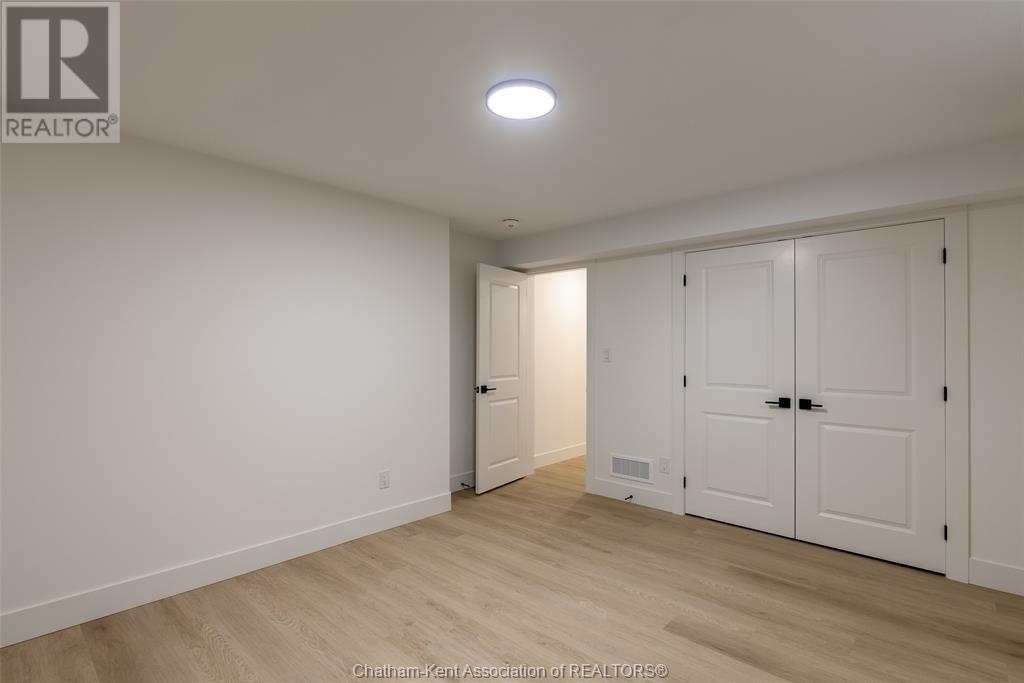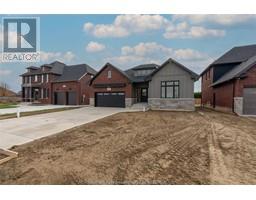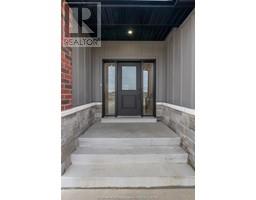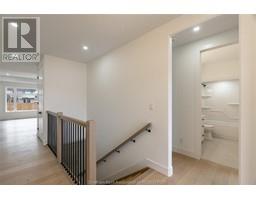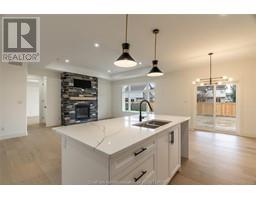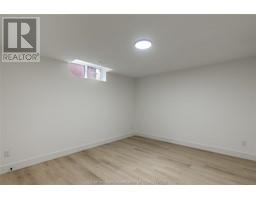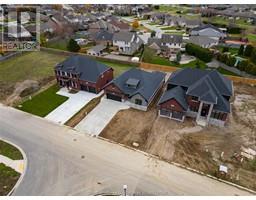16 Bloomington Way Chatham, Ontario
$799,000
This exceptional property blends modern sophistication with cozy comfort.With 3+2 bedrooms and 3 full bathrooms, it’s designed to meet all your needs. The open-concept layout features a gourmet kitchen with sleek cabinetry, a spacious island for entertaining, and elegant finishes to inspire your inner chef. The living area boasts a stylish stone-accented fireplace, creating a warm, inviting atmosphere. The beautifully designed dining area is perfect for family meals or gatherings. A convenient grade entrance adds secondary access, ideal for multigenerational living or rental income. The fully finished basement includes 2 bedrooms, a full bathroom, and a stylish living space. Nestled in a serene setting, this home offers elegance and comfort for today’s lifestyle. Don’t miss out—call today to #LoveWhereYouLive! Oh and don't forget this home comes with a 7year Tarion Warranty. This soon to be move-in-ready gem won’t last long—call today to#LoveWhereYouLive! Model Homes may show upgrades (id:50886)
Property Details
| MLS® Number | 24028682 |
| Property Type | Single Family |
| Features | Double Width Or More Driveway, Concrete Driveway |
Building
| Bathroom Total | 3 |
| Bedrooms Above Ground | 3 |
| Bedrooms Below Ground | 2 |
| Bedrooms Total | 5 |
| Architectural Style | Ranch |
| Constructed Date | 2024 |
| Cooling Type | Central Air Conditioning |
| Exterior Finish | Brick |
| Flooring Type | Hardwood |
| Foundation Type | Concrete |
| Heating Fuel | Natural Gas |
| Heating Type | Furnace |
| Stories Total | 1 |
| Type | House |
Parking
| Garage |
Land
| Acreage | No |
| Size Irregular | 56.99x124.57 |
| Size Total Text | 56.99x124.57 |
| Zoning Description | Rl3 |
Rooms
| Level | Type | Length | Width | Dimensions |
|---|---|---|---|---|
| Basement | Storage | 8 ft ,1 in | 17 ft ,3 in | 8 ft ,1 in x 17 ft ,3 in |
| Basement | Utility Room | 7 ft ,6 in | 11 ft ,2 in | 7 ft ,6 in x 11 ft ,2 in |
| Basement | 4pc Bathroom | 9 ft ,2 in | 9 ft | 9 ft ,2 in x 9 ft |
| Basement | Bedroom | 10 ft ,1 in | 10 ft ,9 in | 10 ft ,1 in x 10 ft ,9 in |
| Basement | Bedroom | 14 ft ,3 in | 11 ft ,1 in | 14 ft ,3 in x 11 ft ,1 in |
| Basement | Family Room | 22 ft ,4 in | 30 ft ,3 in | 22 ft ,4 in x 30 ft ,3 in |
| Main Level | Laundry Room | 9 ft ,6 in | 6 ft ,4 in | 9 ft ,6 in x 6 ft ,4 in |
| Main Level | 4pc Ensuite Bath | 6 ft ,4 in | 10 ft | 6 ft ,4 in x 10 ft |
| Main Level | Bedroom | 12 ft ,1 in | 16 ft ,7 in | 12 ft ,1 in x 16 ft ,7 in |
| Main Level | Bedroom | 10 ft | 13 ft ,4 in | 10 ft x 13 ft ,4 in |
| Main Level | Bedroom | 13 ft ,5 in | 9 ft ,11 in | 13 ft ,5 in x 9 ft ,11 in |
| Main Level | 4pc Bathroom | 5 ft ,2 in | 9 ft ,8 in | 5 ft ,2 in x 9 ft ,8 in |
| Main Level | Living Room | 16 ft ,6 in | 13 ft ,9 in | 16 ft ,6 in x 13 ft ,9 in |
| Main Level | Kitchen | 10 ft ,8 in | 23 ft ,5 in | 10 ft ,8 in x 23 ft ,5 in |
https://www.realtor.ca/real-estate/27704479/16-bloomington-way-chatham
Contact Us
Contact us for more information
Braydn Millson
Sales Person
150 Wellington St. W.
Chatham, Ontario N7M 1J3
(519) 354-7474
(519) 354-7476
Matthew Romeo
Sales Person
150 Wellington St. W.
Chatham, Ontario N7M 1J3
(519) 354-7474
(519) 354-7476
Mackenzie Young
Sales Person
150 Wellington St. W.
Chatham, Ontario N7M 1J3
(519) 354-7474
(519) 354-7476
Mackenna Lyons
Sales Person
150 Wellington St. W.
Chatham, Ontario N7M 1J3
(519) 354-7474
(519) 354-7476


















