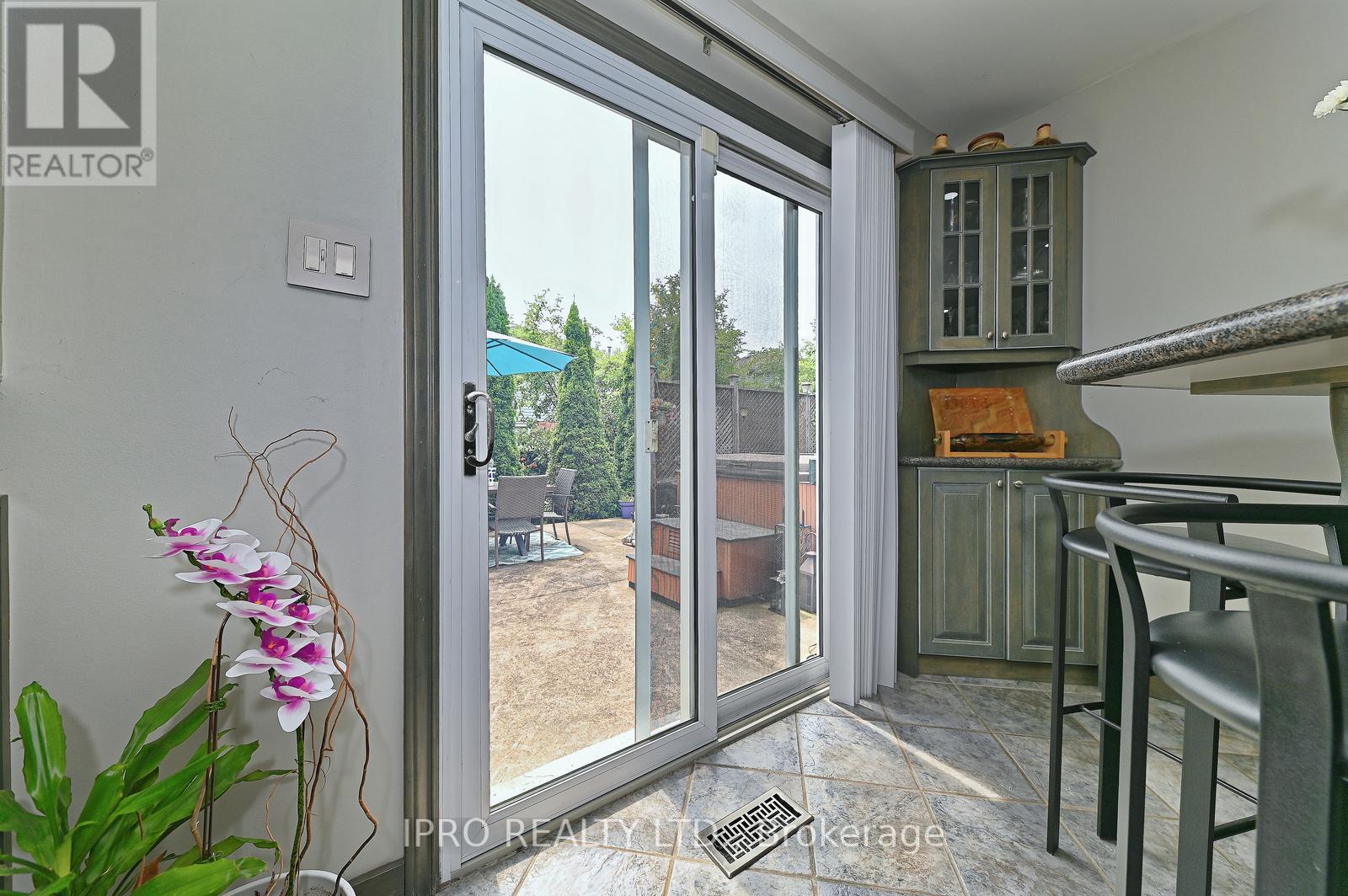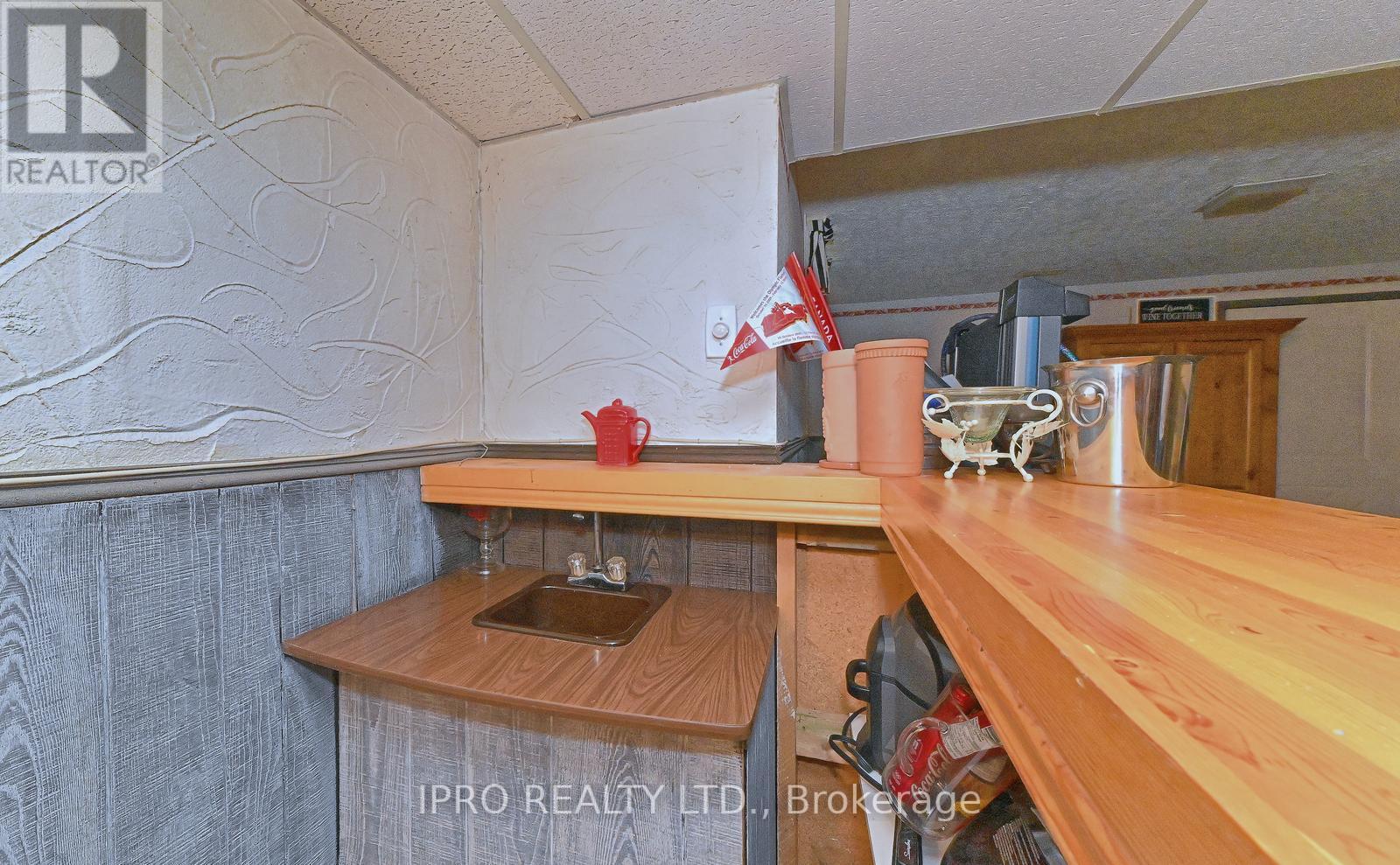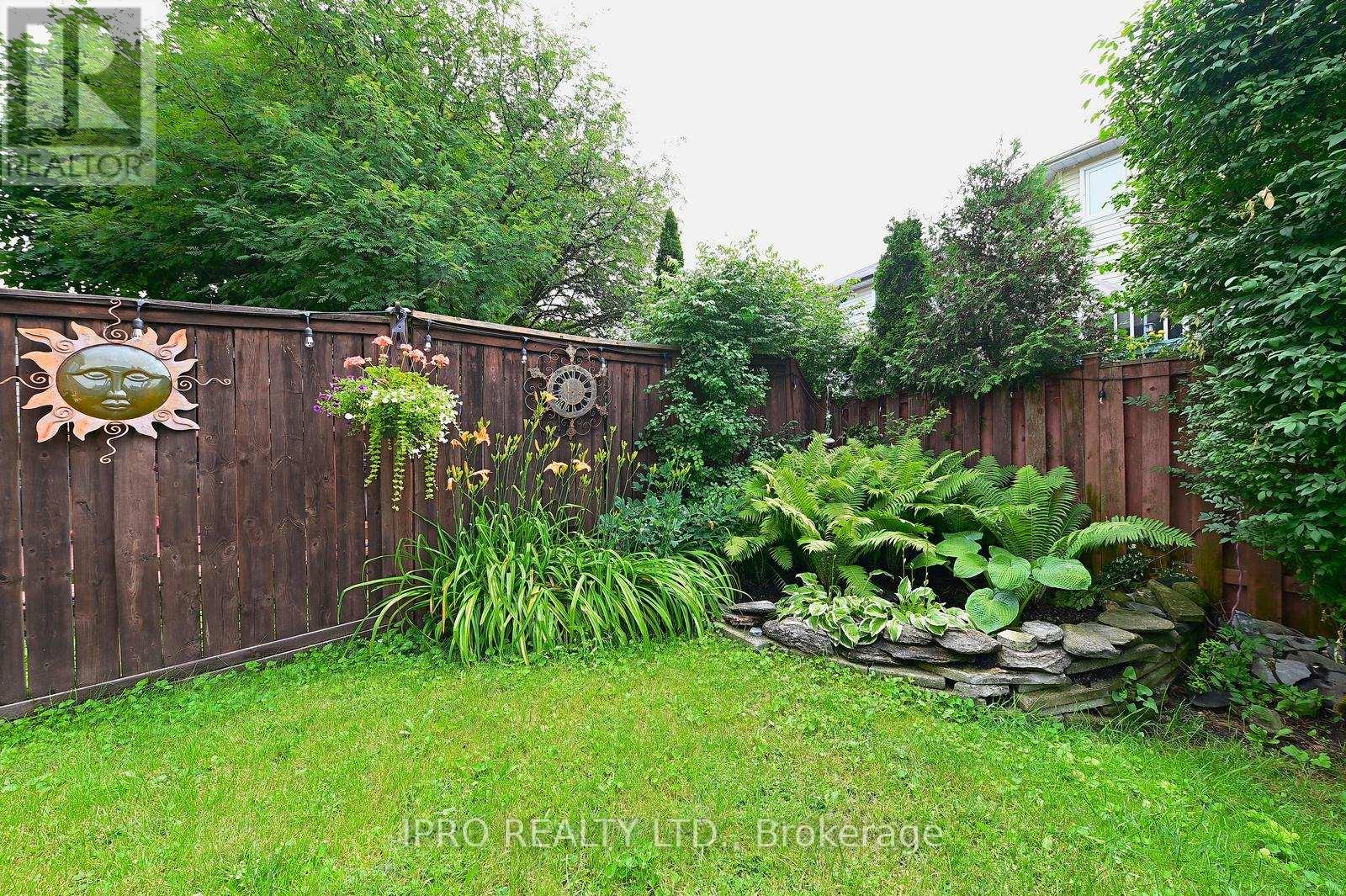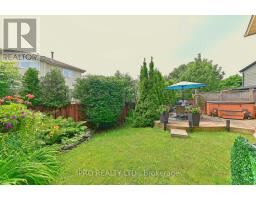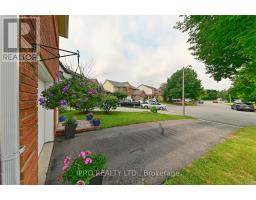16 Bryant Court Brampton, Ontario L6X 2T1
$844,900
Opportunity is truly knocking for one lucky family to own this Beautiful Brampton 5 Level Backsplit in a very desirable neighbourhood close to all amenities. Priced for Immediate Action this nicely upgraded home has been lovingly maintained by its present owner for over 33 years. Gorgeous Sun Filled Separate LR with Hardwood Floor and large Picture Window; Separate DR seats 6 comfortably; Large Upgraded Eat-in Kitchen with BI Appliances, Breakfast Bar, Ceramic Floors and Backsplash & Walk-Out to Rear Concrete Patio and Private Backyard; Cozy Family Room with Wood Burning FP; 3 Spacious BRs Upstairs & Basement Level offers Finished Rec/Party Room with Wet Bar; Cold Room, Laundry & Furnace Rm. Great Court Location, Wonderful Neighbourhood. Loads of room and endless possibilities with this fantastic property. ** This is a linked property.** **** EXTRAS **** Glass shelving unit in LR with lighting & greenery (if desired); Ikea Unit in 2nd BR (if desired) Note: Hot Tub AS IS - Not in working order. Can stay or be removed at Buyers discretion- plse indicate on offer! (id:50886)
Property Details
| MLS® Number | W9398285 |
| Property Type | Single Family |
| Community Name | Brampton West |
| AmenitiesNearBy | Place Of Worship, Public Transit |
| CommunityFeatures | Community Centre, School Bus |
| EquipmentType | Water Heater - Gas |
| Features | Cul-de-sac, Flat Site |
| ParkingSpaceTotal | 3 |
| RentalEquipmentType | Water Heater - Gas |
| Structure | Patio(s) |
Building
| BathroomTotal | 2 |
| BedroomsAboveGround | 3 |
| BedroomsTotal | 3 |
| Amenities | Fireplace(s) |
| Appliances | Garage Door Opener Remote(s), Oven - Built-in, Range, Dishwasher, Dryer, Microwave, Refrigerator, Stove, Washer, Window Coverings |
| BasementDevelopment | Finished |
| BasementType | N/a (finished) |
| ConstructionStyleAttachment | Detached |
| ConstructionStyleSplitLevel | Backsplit |
| CoolingType | Central Air Conditioning |
| ExteriorFinish | Brick Facing, Vinyl Siding |
| FireplacePresent | Yes |
| FireplaceTotal | 1 |
| FireplaceType | Insert |
| FlooringType | Ceramic, Hardwood, Carpeted |
| FoundationType | Poured Concrete |
| HalfBathTotal | 1 |
| HeatingFuel | Natural Gas |
| HeatingType | Forced Air |
| SizeInterior | 1499.9875 - 1999.983 Sqft |
| Type | House |
| UtilityWater | Municipal Water |
Parking
| Garage |
Land
| Acreage | No |
| LandAmenities | Place Of Worship, Public Transit |
| LandscapeFeatures | Landscaped |
| Sewer | Sanitary Sewer |
| SizeDepth | 106 Ft ,4 In |
| SizeFrontage | 26 Ft |
| SizeIrregular | 26 X 106.4 Ft ; Premium Pie |
| SizeTotalText | 26 X 106.4 Ft ; Premium Pie |
| ZoningDescription | Res |
Rooms
| Level | Type | Length | Width | Dimensions |
|---|---|---|---|---|
| Basement | Recreational, Games Room | 8.5 m | 3.25 m | 8.5 m x 3.25 m |
| Lower Level | Family Room | 4.95 m | 3.5 m | 4.95 m x 3.5 m |
| Main Level | Dining Room | 3.5 m | 3.4 m | 3.5 m x 3.4 m |
| Main Level | Kitchen | 6 m | 3.5 m | 6 m x 3.5 m |
| Upper Level | Primary Bedroom | 5.2 m | 3.5 m | 5.2 m x 3.5 m |
| Upper Level | Bedroom 2 | 3.8 m | 2.7 m | 3.8 m x 2.7 m |
| Upper Level | Bedroom 3 | 3.1 m | 3 m | 3.1 m x 3 m |
| In Between | Living Room | 5.2 m | 3.5 m | 5.2 m x 3.5 m |
https://www.realtor.ca/real-estate/27547040/16-bryant-court-brampton-brampton-west-brampton-west
Interested?
Contact us for more information
Rosemary Morris
Broker
272 Queen Street East
Brampton, Ontario L6V 1B9
Scott Morris
Salesperson
3079b Dundas St West
Toronto, Ontario M6P 1Z9













