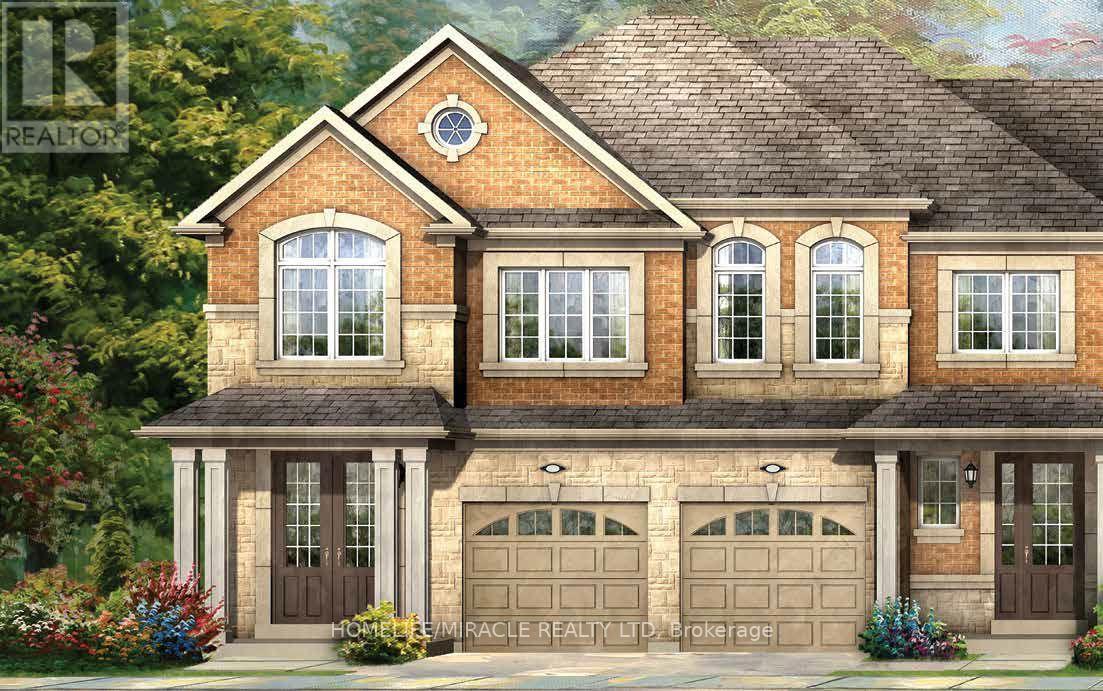16 Bushwood Trail Brampton, Ontario L7A 5J7
$1,089,000
*Assignment Sale End Unit Townhome (Like A Semi-Detached Home) On The Border Of Caledon & Brampton. One Of The Best Floor Plans In This Community. Over 1,900 Sq. Ft Of Luxury Finishes & Upgrades. Hardwood Flooring, Upgraded Kitchen w/ Extended Cabs, Crown Moulding, Granite Countertops. Smooth Ceiling Throughout. Oak Staircase + Much More. Main Floor w/ Open Concept Dining Family Room w/ Gas Fireplace. Upper Level Primary Bedroom w/ Full 6 Pc Ensuite (Dual Sink, Glass Shower, Soaker Tub) + W/I Closet. All 4 Bedrooms Are Very Spacious. Separate Entrance From The Garage To The Basement, Perfect For Future In-Law Suite. Built By The Award Winning Rosehaven Homes. This Home Is Perfect For First Time Home Buyer's & Investors. 10/10 Home! (id:50886)
Property Details
| MLS® Number | W12186082 |
| Property Type | Single Family |
| Community Name | Northwest Brampton |
| Equipment Type | Water Heater |
| Parking Space Total | 3 |
| Rental Equipment Type | Water Heater |
Building
| Bathroom Total | 3 |
| Bedrooms Above Ground | 4 |
| Bedrooms Total | 4 |
| Age | New Building |
| Basement Features | Separate Entrance |
| Basement Type | N/a |
| Construction Style Attachment | Attached |
| Cooling Type | Central Air Conditioning |
| Exterior Finish | Brick |
| Fireplace Present | Yes |
| Foundation Type | Concrete |
| Half Bath Total | 1 |
| Heating Fuel | Natural Gas |
| Heating Type | Forced Air |
| Stories Total | 2 |
| Size Interior | 1,500 - 2,000 Ft2 |
| Type | Row / Townhouse |
| Utility Water | Municipal Water |
Parking
| Attached Garage | |
| Garage |
Land
| Acreage | No |
| Sewer | Sanitary Sewer |
| Size Depth | 90 Ft |
| Size Frontage | 28 Ft |
| Size Irregular | 28 X 90 Ft |
| Size Total Text | 28 X 90 Ft |
Contact Us
Contact us for more information
Ankit Sarhadi
Broker
www.gtahomesearch.com/
www.facebook.com/ankit.sarhadi
821 Bovaird Dr West #31
Brampton, Ontario L6X 0T9
(905) 455-5100
(905) 455-5110





