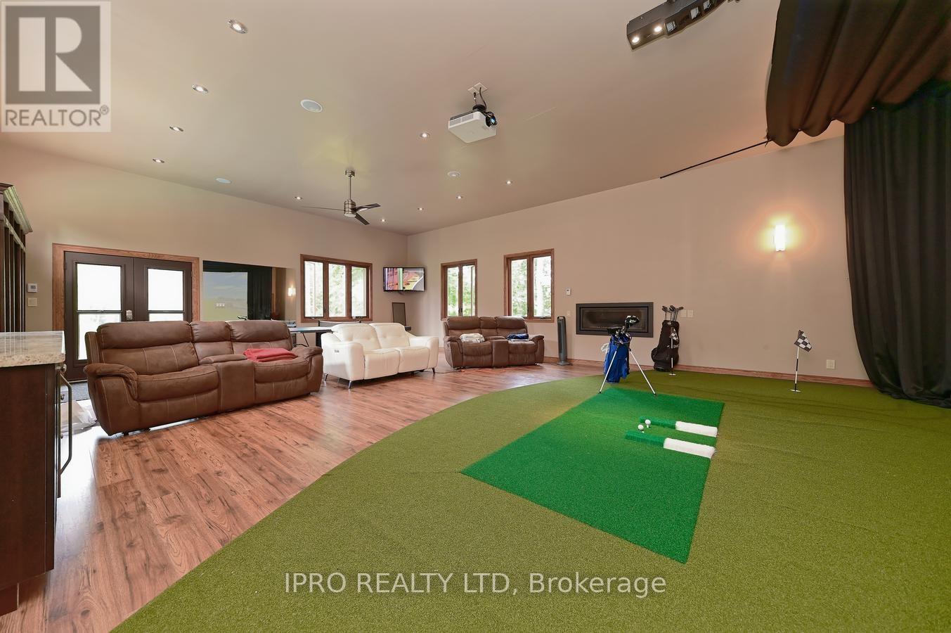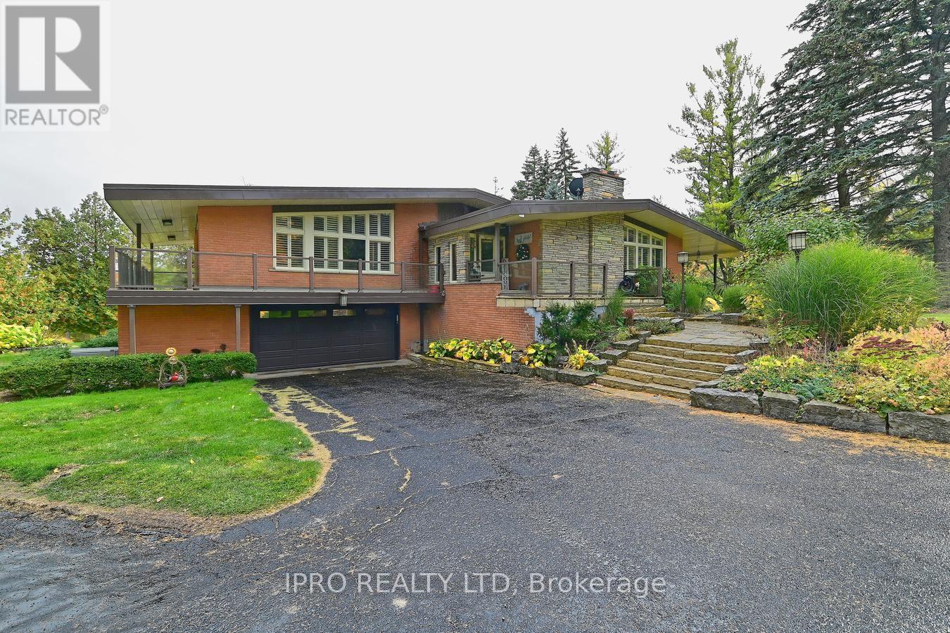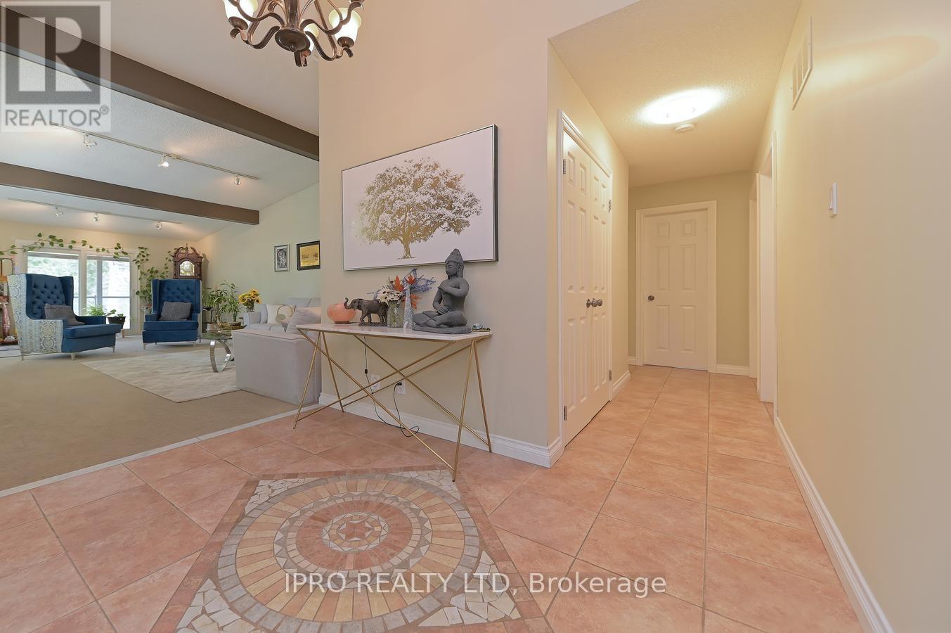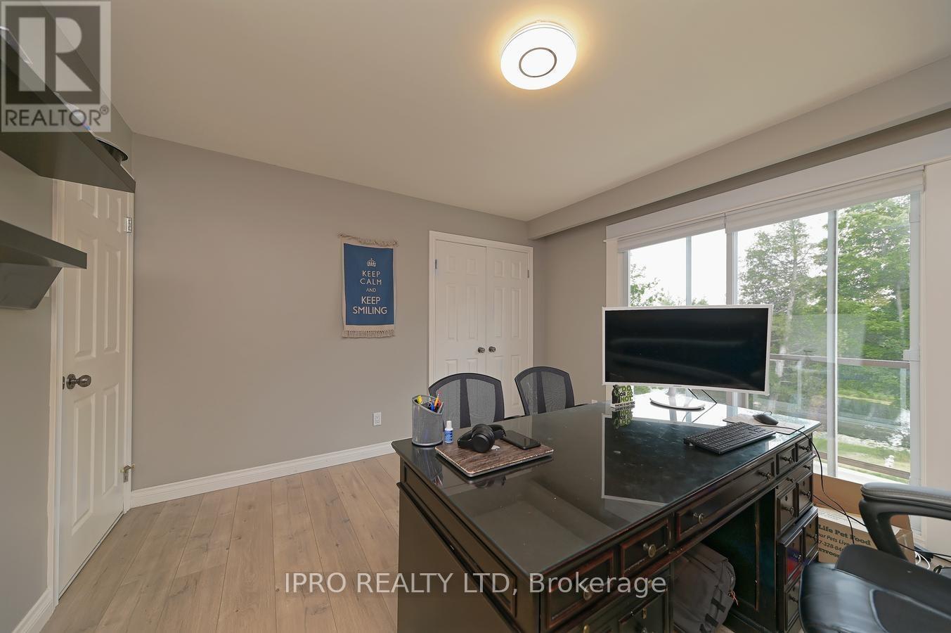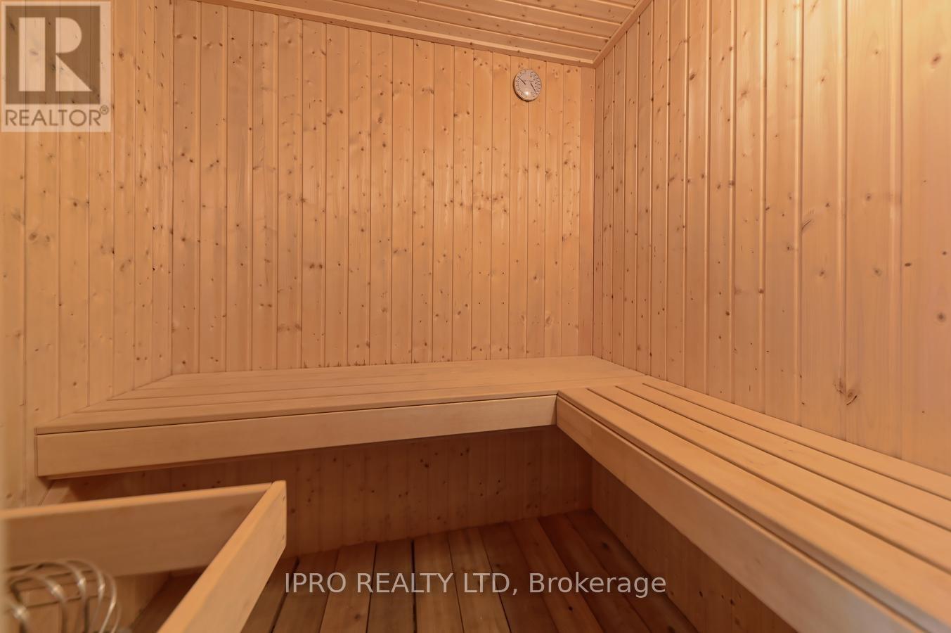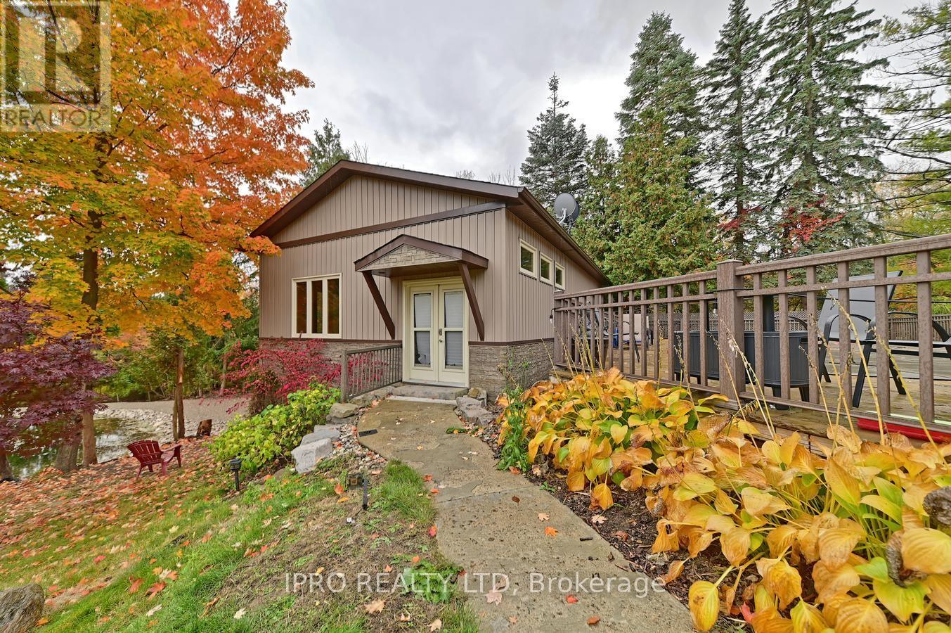16 Cedar Drive Caledon, Ontario L7K 1H6
$2,299,000
An Amazing Opportunity to live in one of Caledon's most prestigious communities. 4 acres situated on forks of the Credit & Hurontario. Well set back, mature trees, stone patios, walkways, and an in-ground heated pool. Over 300k spent on upgrades. Wrap around deck overlooks 2 beautiful natural ponds. Once in a life time opportunity. New windows 2019, basement includes rec room, bar, gym area, tv room, 2 pc bath, 2021 septic, 2022 well, outdoor fireplace. **** EXTRAS **** * Detached entertainment building with theatre and virtual golf simulator.* Open Concept living space with dining area, breakfast area, sitting area, natural gas fp & large island & w/o to bbq - an entertainers dream. (id:50886)
Property Details
| MLS® Number | W10428776 |
| Property Type | Single Family |
| Community Name | Rural Caledon |
| AmenitiesNearBy | Ski Area |
| Features | Wooded Area |
| ParkingSpaceTotal | 20 |
Building
| BathroomTotal | 4 |
| BedroomsAboveGround | 3 |
| BedroomsBelowGround | 1 |
| BedroomsTotal | 4 |
| ArchitecturalStyle | Bungalow |
| BasementDevelopment | Finished |
| BasementFeatures | Walk Out |
| BasementType | N/a (finished) |
| ConstructionStyleAttachment | Detached |
| CoolingType | Central Air Conditioning |
| ExteriorFinish | Brick, Stone |
| FireplacePresent | Yes |
| FlooringType | Ceramic, Carpeted |
| FoundationType | Unknown |
| HeatingFuel | Natural Gas |
| HeatingType | Forced Air |
| StoriesTotal | 1 |
| Type | House |
Parking
| Garage |
Land
| Acreage | No |
| LandAmenities | Ski Area |
| Sewer | Septic System |
| SizeDepth | 777 Ft ,3 In |
| SizeFrontage | 150 Ft ,4 In |
| SizeIrregular | 150.37 X 777.33 Ft |
| SizeTotalText | 150.37 X 777.33 Ft |
Rooms
| Level | Type | Length | Width | Dimensions |
|---|---|---|---|---|
| Lower Level | Recreational, Games Room | 7.8 m | 7.7 m | 7.8 m x 7.7 m |
| Lower Level | Bedroom 4 | 4.2 m | 3.9 m | 4.2 m x 3.9 m |
| Ground Level | Kitchen | 6.9 m | 4.27 m | 6.9 m x 4.27 m |
| Ground Level | Family Room | 5.7 m | 4.5 m | 5.7 m x 4.5 m |
| Ground Level | Living Room | 8 m | 4.3 m | 8 m x 4.3 m |
| Ground Level | Dining Room | 4.5 m | 2.3 m | 4.5 m x 2.3 m |
| Ground Level | Primary Bedroom | 4.8 m | 4.4 m | 4.8 m x 4.4 m |
| Ground Level | Bedroom 2 | 3.8 m | 3.6 m | 3.8 m x 3.6 m |
https://www.realtor.ca/real-estate/27660918/16-cedar-drive-caledon-rural-caledon
Interested?
Contact us for more information
Anish Gupta
Salesperson
272 Queen Street East
Brampton, Ontario L6V 1B9



