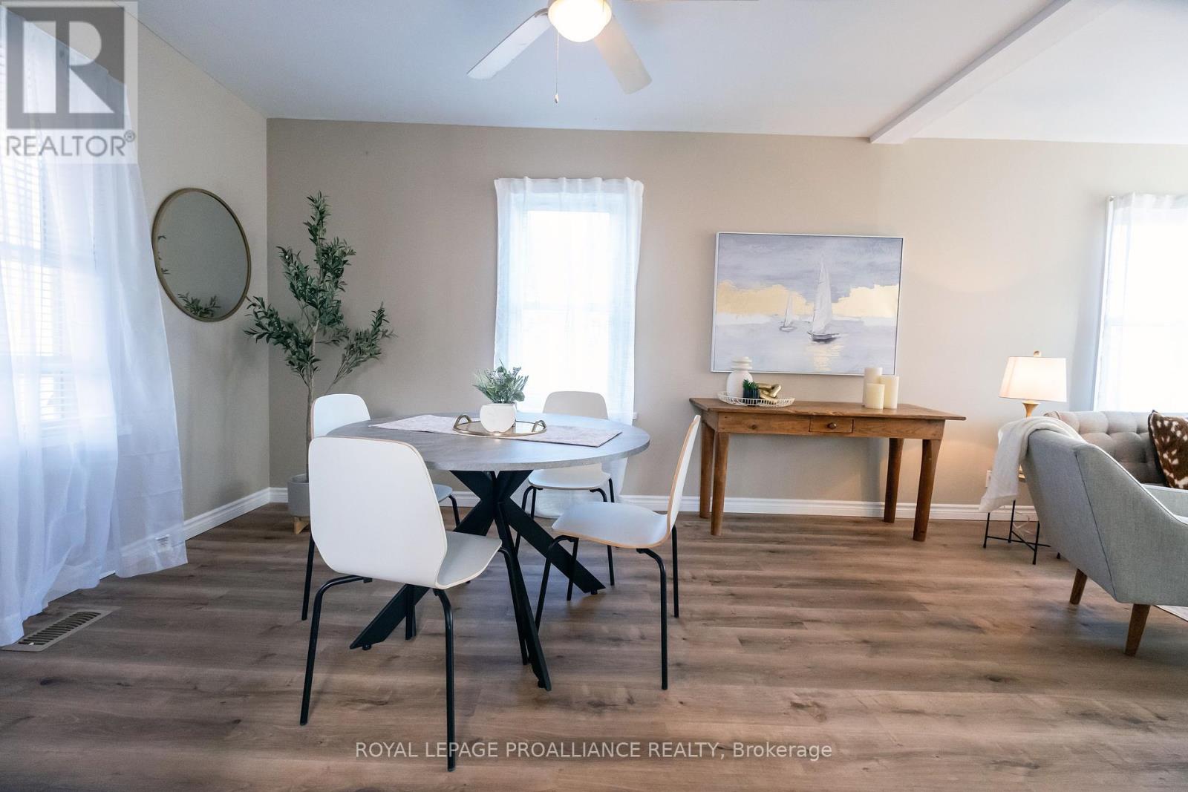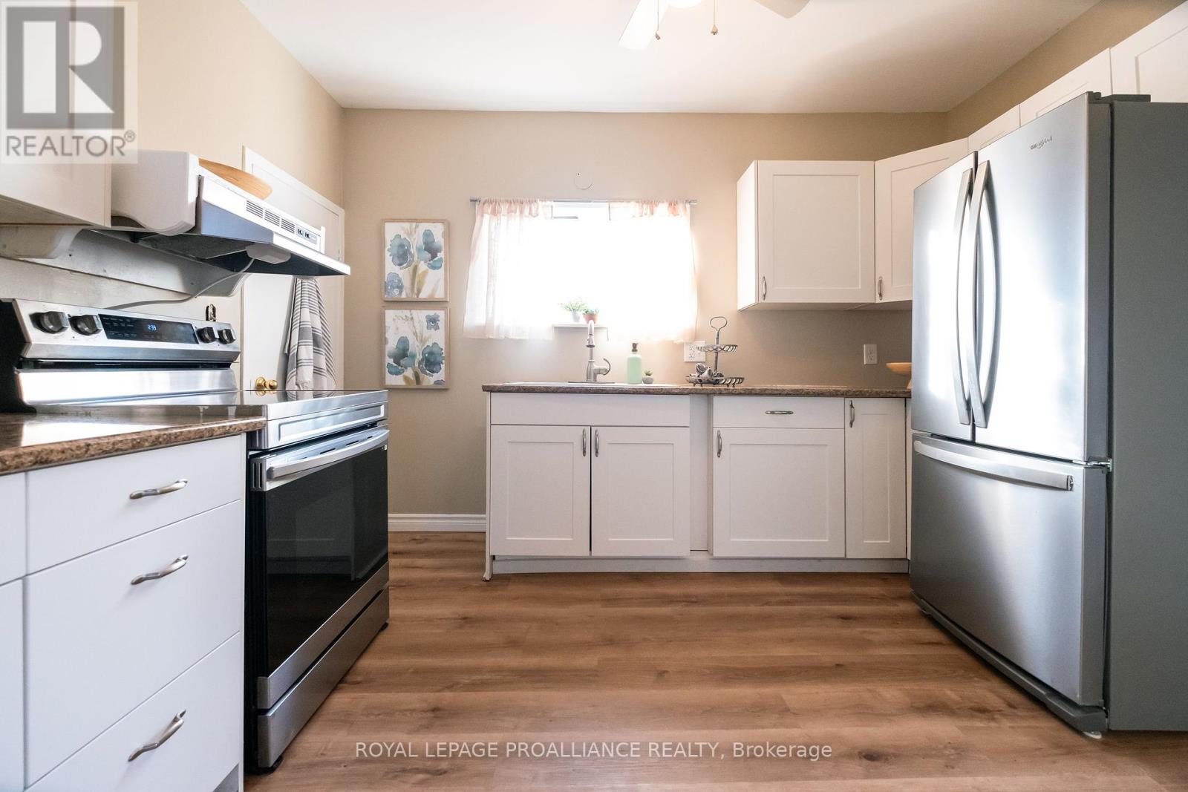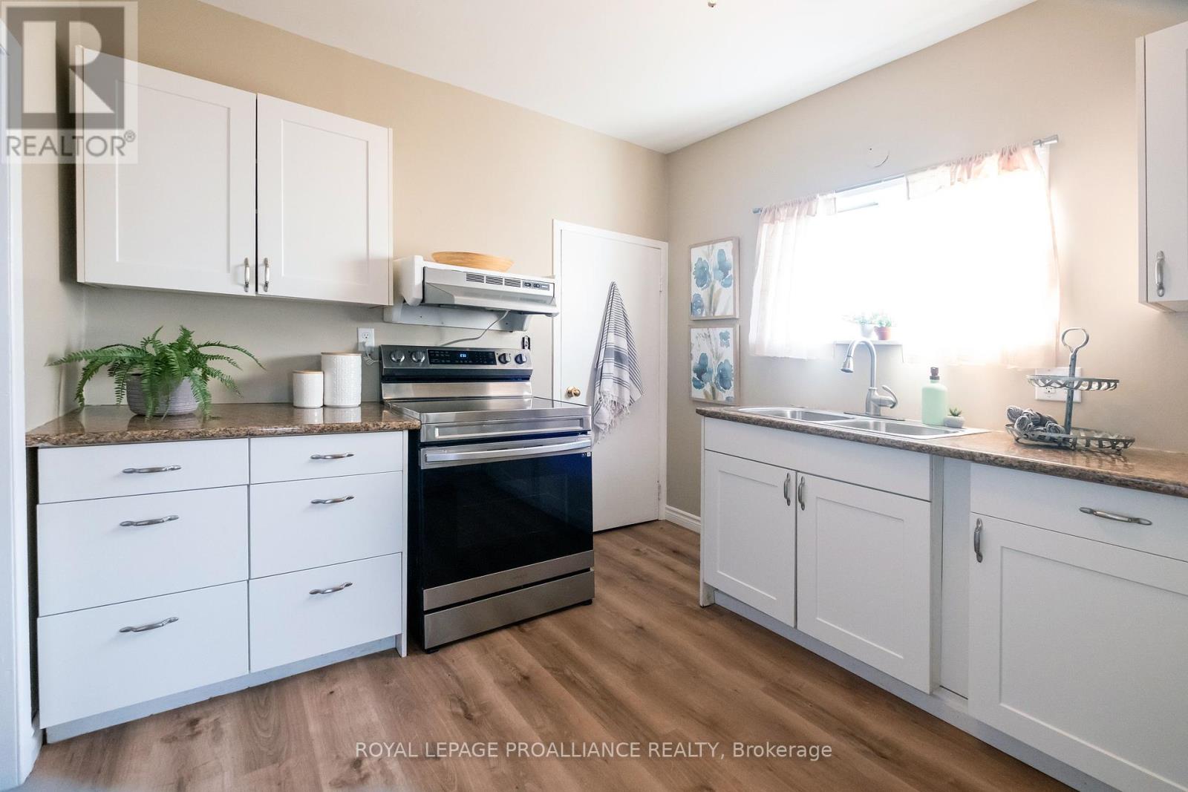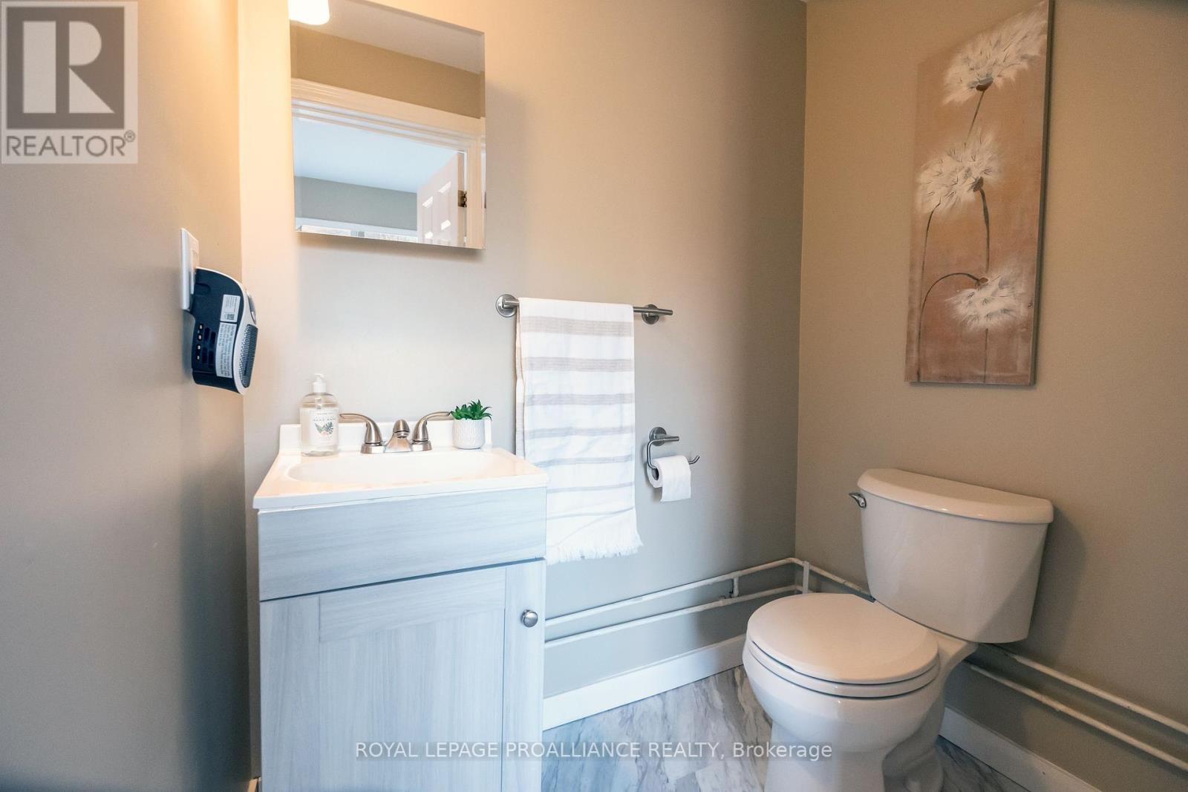16 Charlotte Street Quinte West, Ontario K8V 2B9
$424,900
Welcome to this inviting 2-story home, perfectly suited for first-time buyers or anyone looking for a low-maintenance home with plenty of modern updates! Featuring 3 spacious bedrooms and 2 bathrooms, this home offers the ideal layout for both comfort and convenience. The open-concept living space creates a bright and airy atmosphere, perfect for relaxing or entertaining guests. Step outside to the fully fenced backyard an ideal space for kids to play or pets to roam freely. With plenty of room for outdoor activities or even a garden. Many updates have already been completed including all new flooring, updated bathrooms and kitchen, freshly painted throughout, meaning you can move in and enjoy without the hassle of renovations. With quick possession available, this home is ready when you are! Ideal location to get to all the amenities and Hwy 401. Don't miss out on the opportunity to make it yours call today for more information or to schedule a viewing! (id:50886)
Property Details
| MLS® Number | X11881488 |
| Property Type | Single Family |
| AmenitiesNearBy | Hospital, Marina, Public Transit |
| Features | Flat Site, Wheelchair Access |
| ParkingSpaceTotal | 2 |
| Structure | Shed |
Building
| BathroomTotal | 2 |
| BedroomsAboveGround | 3 |
| BedroomsTotal | 3 |
| Appliances | Water Heater, Water Softener, Dryer, Refrigerator, Stove, Washer |
| BasementDevelopment | Unfinished |
| BasementType | N/a (unfinished) |
| ConstructionStyleAttachment | Detached |
| CoolingType | Central Air Conditioning |
| ExteriorFinish | Wood |
| FoundationType | Concrete, Stone |
| HalfBathTotal | 1 |
| HeatingFuel | Natural Gas |
| HeatingType | Forced Air |
| StoriesTotal | 2 |
| SizeInterior | 1099.9909 - 1499.9875 Sqft |
| Type | House |
| UtilityWater | Municipal Water |
Land
| Acreage | No |
| FenceType | Fenced Yard |
| LandAmenities | Hospital, Marina, Public Transit |
| Sewer | Sanitary Sewer |
| SizeDepth | 137 Ft ,10 In |
| SizeFrontage | 41 Ft ,3 In |
| SizeIrregular | 41.3 X 137.9 Ft |
| SizeTotalText | 41.3 X 137.9 Ft|under 1/2 Acre |
Rooms
| Level | Type | Length | Width | Dimensions |
|---|---|---|---|---|
| Second Level | Bedroom | 4.08 m | 3.26 m | 4.08 m x 3.26 m |
| Second Level | Bedroom 2 | 3.1 m | 3.38 m | 3.1 m x 3.38 m |
| Second Level | Bedroom 3 | 2.59 m | 2.98 m | 2.59 m x 2.98 m |
| Main Level | Kitchen | 3.62 m | 2.83 m | 3.62 m x 2.83 m |
| Main Level | Living Room | 5.15 m | 3.65 m | 5.15 m x 3.65 m |
| Main Level | Dining Room | 2.92 m | 3.01 m | 2.92 m x 3.01 m |
| Main Level | Laundry Room | 3.44 m | 1.79 m | 3.44 m x 1.79 m |
Utilities
| Cable | Available |
| Sewer | Installed |
https://www.realtor.ca/real-estate/27714335/16-charlotte-street-quinte-west
Interested?
Contact us for more information
Jocelynn Hansen
Salesperson
253 Dundas St E Unit B
Trenton, Ontario K8V 1M1







































































