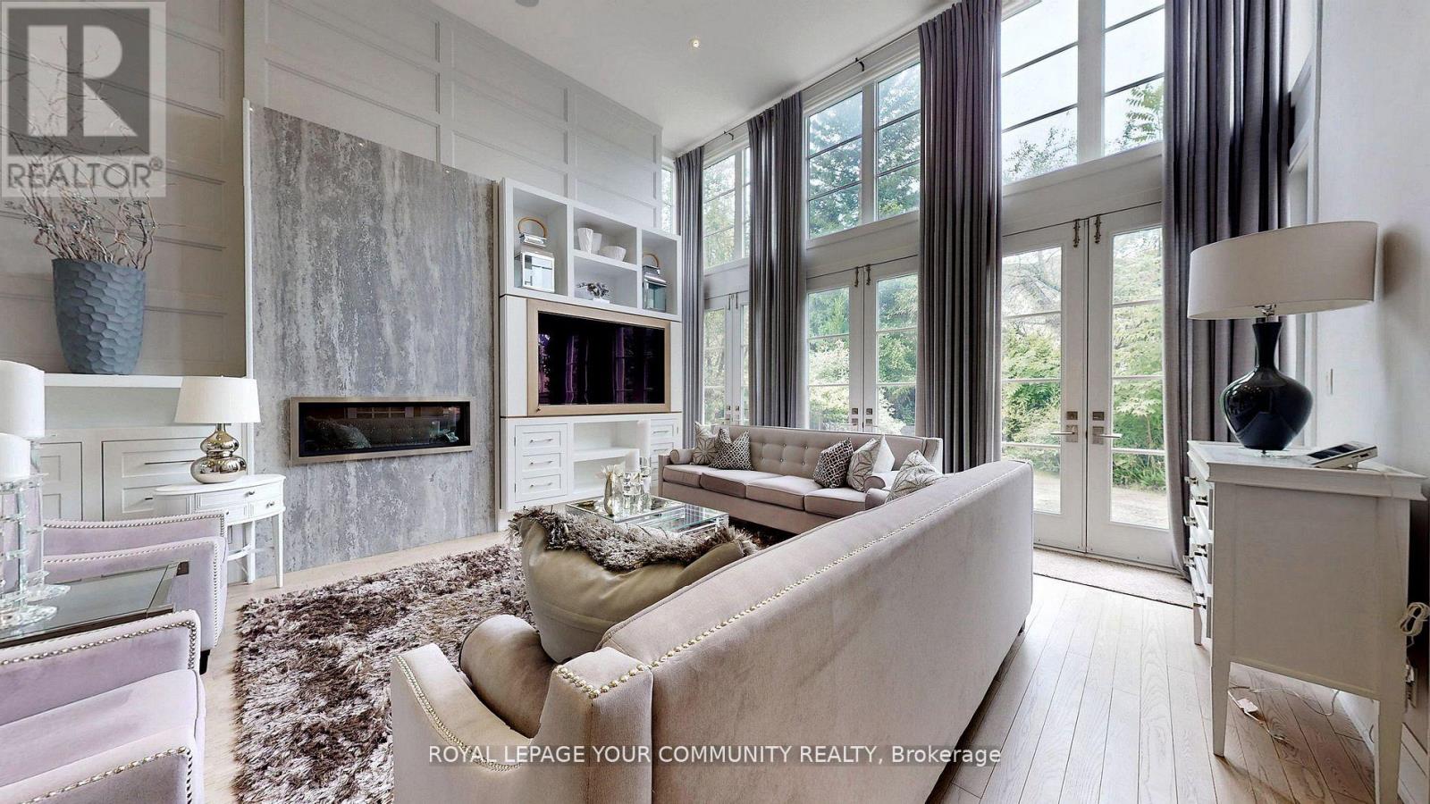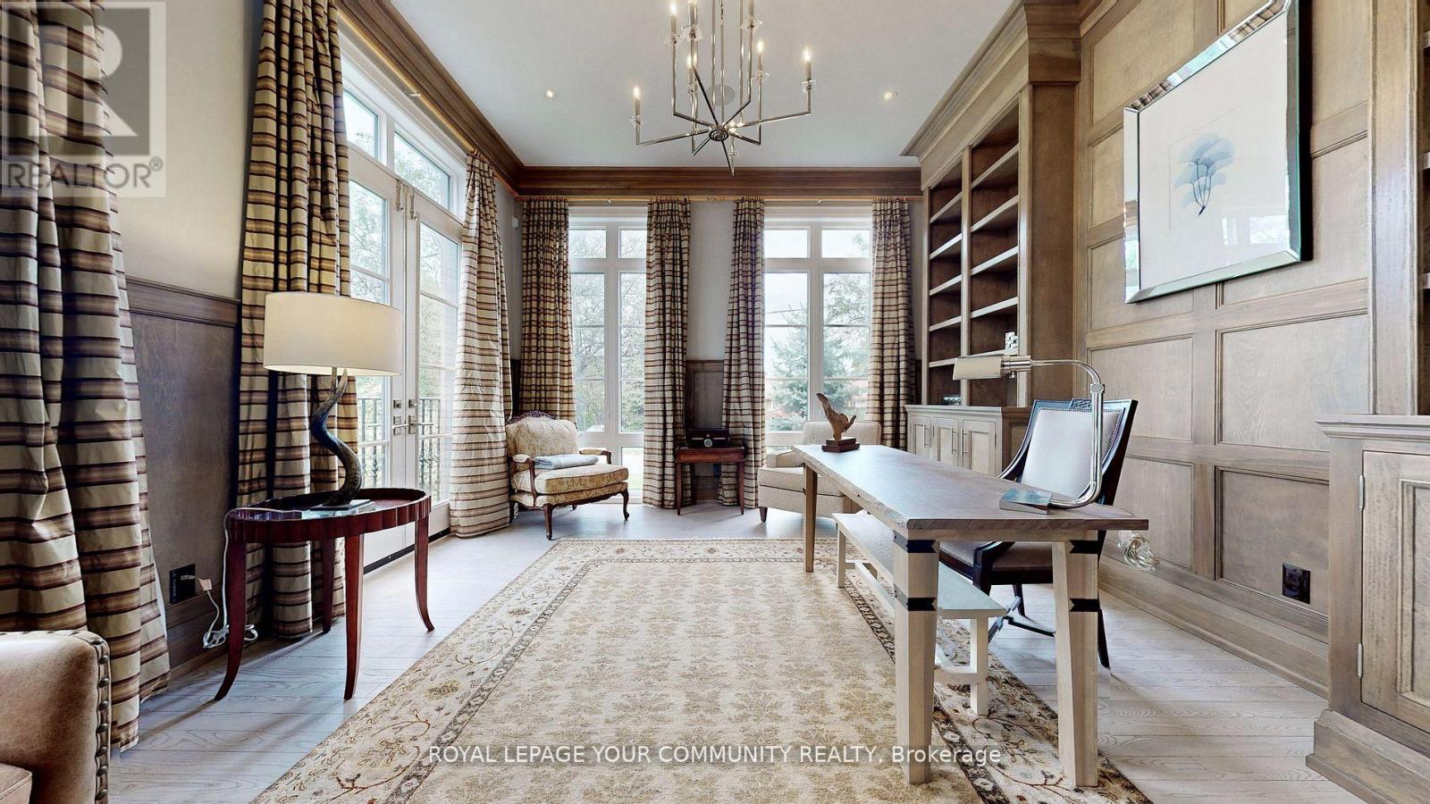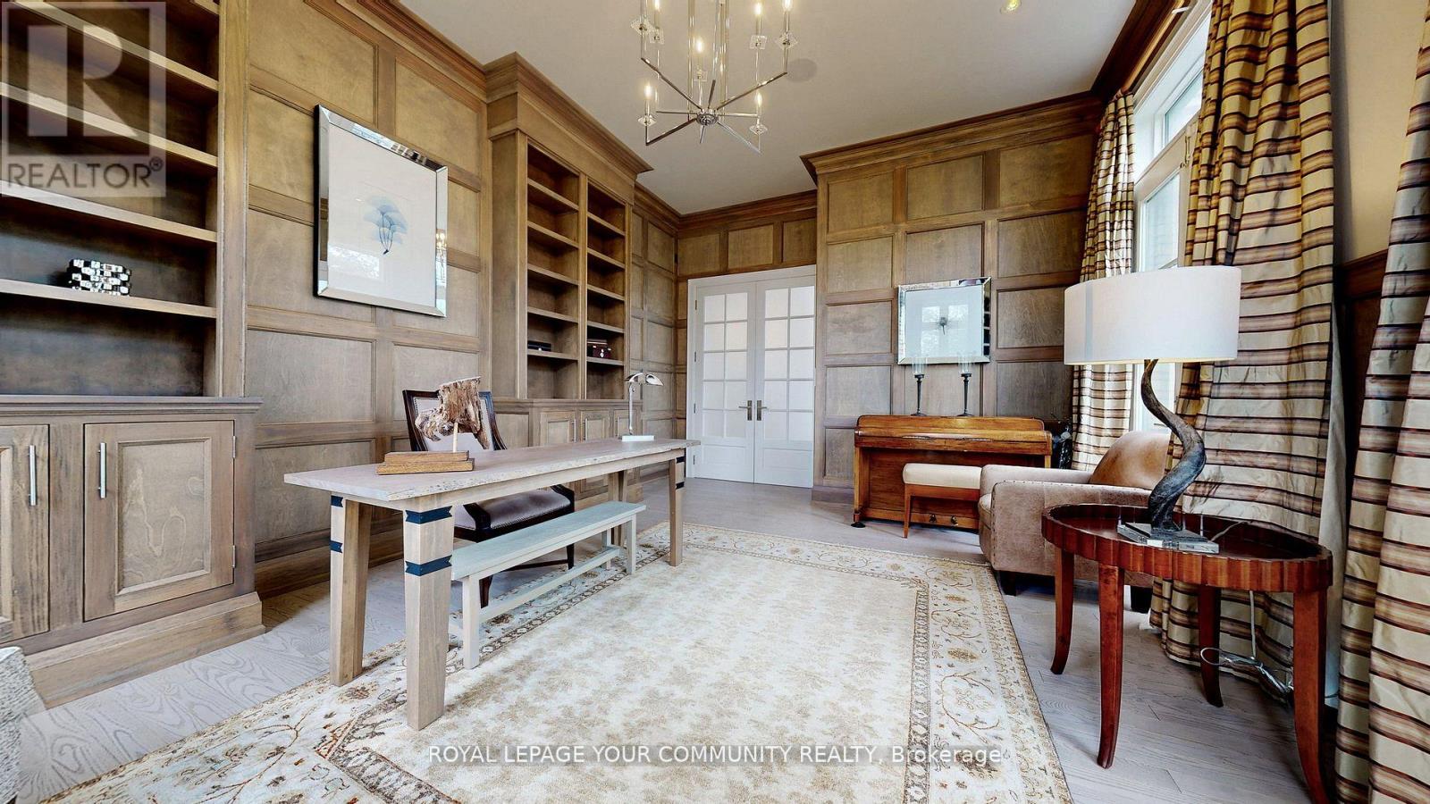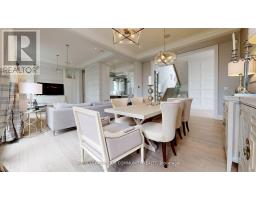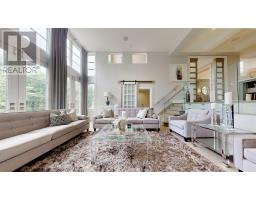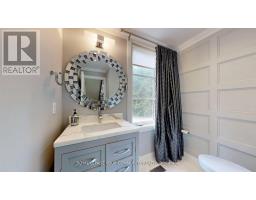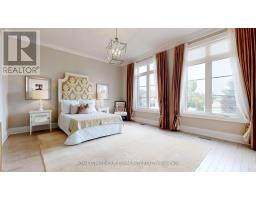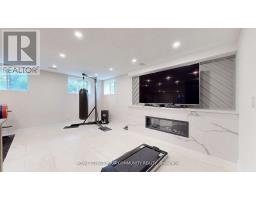16 Claridge Drive Richmond Hill, Ontario L4C 6G9
$4,180,000
This luxurious South Richvale home features impressive 11' ceilings on the main floor and 10' on the second. The kitchen boasts top appliances and a large quartz island, while four fireplaces add warmth and charm. Each bedroom has its own ensuite, with heated floors in the master bath and basement. Outside, a pond with a waterfall adds to the tranquil atmosphere. Other highlights include smart home rough-ins, custom silk draperies, a solid wood library, and a temperature-controlled winecellar. Truly a masterpiece of elegance and comfort in a prestigious neighbourhood. **** EXTRAS **** Top Of The Line Appliances: Gaggenau Fridge And Range, Miele Gas Cook top, Built-In Oven, Speed Oven,Warming Drawer, Dishwasher, Wine Fridge, Electrolux 2nd Fridge; All Light Fixtures, All Custom Window Coverings, Closet Organizers (id:50886)
Property Details
| MLS® Number | N10407748 |
| Property Type | Single Family |
| Community Name | South Richvale |
| ParkingSpaceTotal | 6 |
Building
| BathroomTotal | 6 |
| BedroomsAboveGround | 4 |
| BedroomsBelowGround | 1 |
| BedroomsTotal | 5 |
| Appliances | Central Vacuum |
| BasementDevelopment | Finished |
| BasementType | N/a (finished) |
| ConstructionStyleAttachment | Detached |
| CoolingType | Central Air Conditioning |
| ExteriorFinish | Stucco, Stone |
| FireplacePresent | Yes |
| FlooringType | Hardwood, Laminate |
| FoundationType | Concrete |
| HalfBathTotal | 1 |
| HeatingFuel | Natural Gas |
| HeatingType | Forced Air |
| StoriesTotal | 2 |
| SizeInterior | 3499.9705 - 4999.958 Sqft |
| Type | House |
| UtilityWater | Municipal Water |
Parking
| Garage |
Land
| Acreage | No |
| Sewer | Sanitary Sewer |
| SizeDepth | 80 Ft |
| SizeFrontage | 118 Ft |
| SizeIrregular | 118 X 80 Ft |
| SizeTotalText | 118 X 80 Ft |
Rooms
| Level | Type | Length | Width | Dimensions |
|---|---|---|---|---|
| Second Level | Primary Bedroom | 7.9 m | 5.21 m | 7.9 m x 5.21 m |
| Second Level | Bedroom 2 | 5.79 m | 4.19 m | 5.79 m x 4.19 m |
| Second Level | Bedroom 3 | 5.84 m | 4.19 m | 5.84 m x 4.19 m |
| Second Level | Bedroom 4 | 5.59 m | 3.56 m | 5.59 m x 3.56 m |
| Basement | Recreational, Games Room | 7.98 m | 6.05 m | 7.98 m x 6.05 m |
| Basement | Exercise Room | 7.54 m | 3.76 m | 7.54 m x 3.76 m |
| Basement | Bedroom | 3.45 m | 2.79 m | 3.45 m x 2.79 m |
| Main Level | Dining Room | 5.89 m | 4.19 m | 5.89 m x 4.19 m |
| Main Level | Living Room | 5.3 m | 4.95 m | 5.3 m x 4.95 m |
| Main Level | Family Room | 5.08 m | 4.95 m | 5.08 m x 4.95 m |
| Main Level | Office | 5.89 m | 4.19 m | 5.89 m x 4.19 m |
| Main Level | Kitchen | 5.31 m | 4.95 m | 5.31 m x 4.95 m |
Utilities
| Cable | Installed |
| Sewer | Installed |
Interested?
Contact us for more information
Sergio Khadem
Salesperson
8854 Yonge Street
Richmond Hill, Ontario L4C 0T4
Mahnaz Pahlevan
Broker of Record
31 Denham Dr
Richmond Hill, Ontario L4C 6H6
















