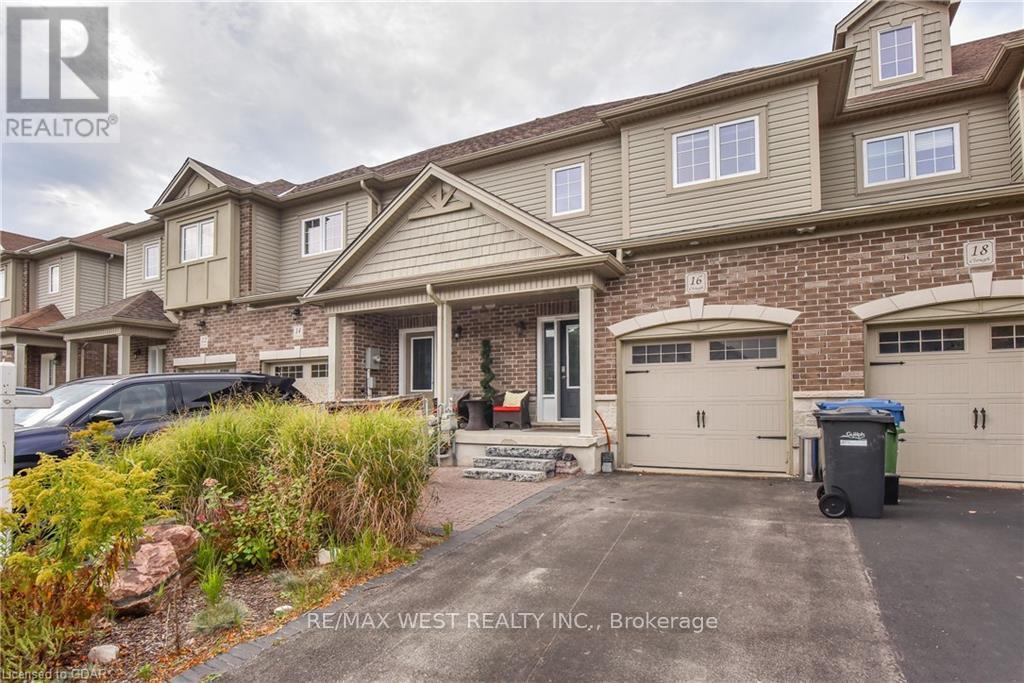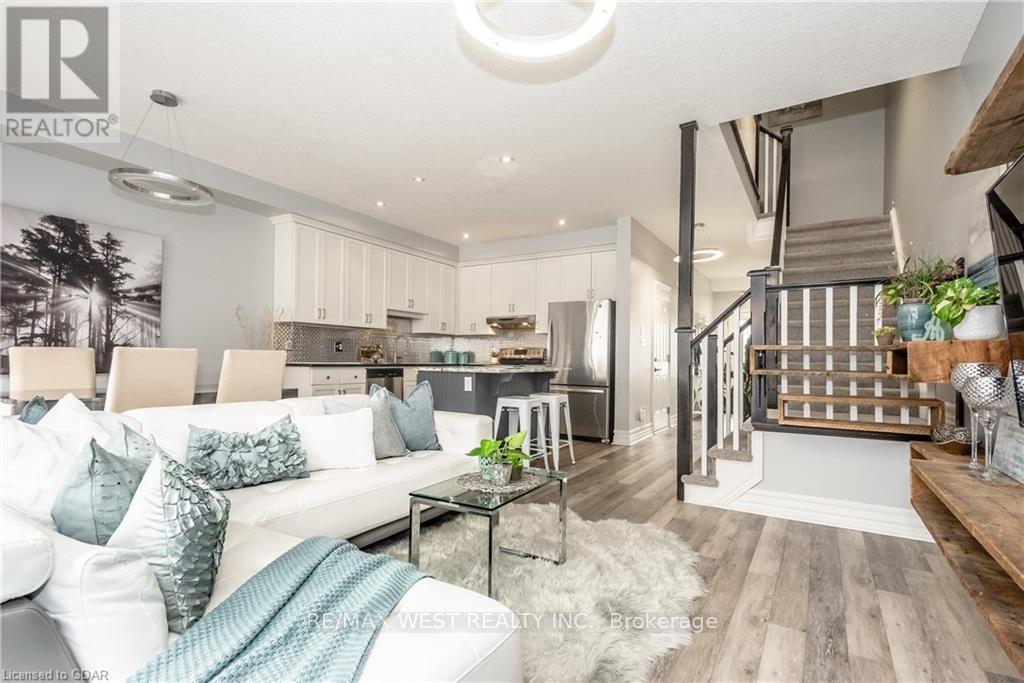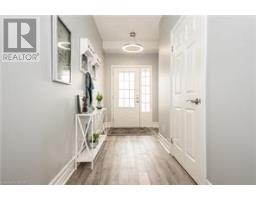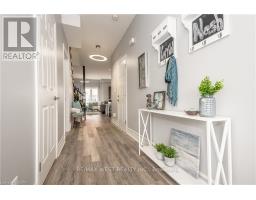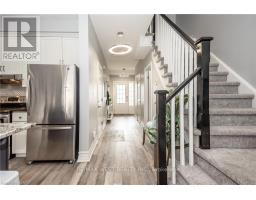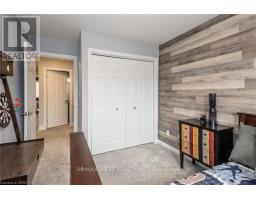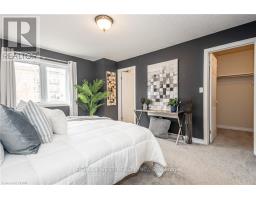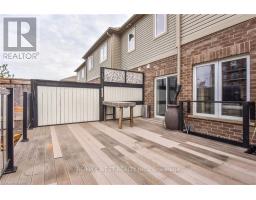16 Clough Crescent Guelph, Ontario N1L 0H9
$3,200 Monthly
LUXURY FAMILY TOWNHOME IN EAST GUELPH. Welcome to this exquisite townhouse nestled in the quiet southeast part of Guelph. This elegant home boasts 3 spacious bedrooms & 4 luxurious bathrooms, offering comfort & style. The main floor features sparkling marble countertops, large prep island, a checkered backsplash in the kitchen, & a gorgeous, wood, floating-wall entertainment center. The high-end laminate floors throughout provide both durability & aesthetics, making this space as functional as it is beautiful. The elegant designs continue upstairs where 2 of the bedrooms have striking feature walls one in wood laminate & one in white stone panel. Pictures are from the previous listing. (id:50886)
Property Details
| MLS® Number | X11968389 |
| Property Type | Single Family |
| Community Name | Pine Ridge |
| Amenities Near By | Hospital, Park, Public Transit, Schools |
| Parking Space Total | 3 |
| Structure | Deck, Patio(s), Porch |
Building
| Bathroom Total | 4 |
| Bedrooms Above Ground | 3 |
| Bedrooms Total | 3 |
| Appliances | Hot Tub, Garage Door Opener Remote(s), Dishwasher, Dryer, Garage Door Opener, Microwave, Range, Refrigerator, Stove, Washer |
| Basement Development | Finished |
| Basement Type | N/a (finished) |
| Construction Style Attachment | Attached |
| Cooling Type | Central Air Conditioning |
| Exterior Finish | Aluminum Siding, Brick |
| Fire Protection | Smoke Detectors |
| Foundation Type | Concrete |
| Half Bath Total | 1 |
| Heating Fuel | Natural Gas |
| Heating Type | Forced Air |
| Stories Total | 2 |
| Size Interior | 1,500 - 2,000 Ft2 |
| Type | Row / Townhouse |
| Utility Water | Municipal Water |
Parking
| Attached Garage |
Land
| Acreage | No |
| Fence Type | Fenced Yard |
| Land Amenities | Hospital, Park, Public Transit, Schools |
| Sewer | Sanitary Sewer |
| Size Depth | 99 Ft ,1 In |
| Size Frontage | 19 Ft ,8 In |
| Size Irregular | 19.7 X 99.1 Ft |
| Size Total Text | 19.7 X 99.1 Ft |
Rooms
| Level | Type | Length | Width | Dimensions |
|---|---|---|---|---|
| Second Level | Kitchen | 3.15 m | 2.74 m | 3.15 m x 2.74 m |
| Basement | Bedroom | 2.72 m | 3.86 m | 2.72 m x 3.86 m |
| Basement | Bedroom | 2.84 m | 3.71 m | 2.84 m x 3.71 m |
| Basement | Primary Bedroom | 3.73 m | 4.47 m | 3.73 m x 4.47 m |
| Basement | Recreational, Games Room | 5.56 m | 5.03 m | 5.56 m x 5.03 m |
| Main Level | Living Room | 3 m | 4.34 m | 3 m x 4.34 m |
| Main Level | Dining Room | 2.74 m | 3.78 m | 2.74 m x 3.78 m |
Utilities
| Cable | Available |
| Sewer | Available |
https://www.realtor.ca/real-estate/27904883/16-clough-crescent-guelph-pine-ridge-pine-ridge
Contact Us
Contact us for more information
Taha Yilmaz
Salesperson
www.tahayilmaz.ca/
96 Rexdale Blvd.
Toronto, Ontario M9W 1N7
(416) 745-2300
(416) 745-1952
www.remaxwest.com/
M.matt Akyol
Salesperson
96 Rexdale Blvd.
Toronto, Ontario M9W 1N7
(416) 745-2300
(416) 745-1952
www.remaxwest.com/

