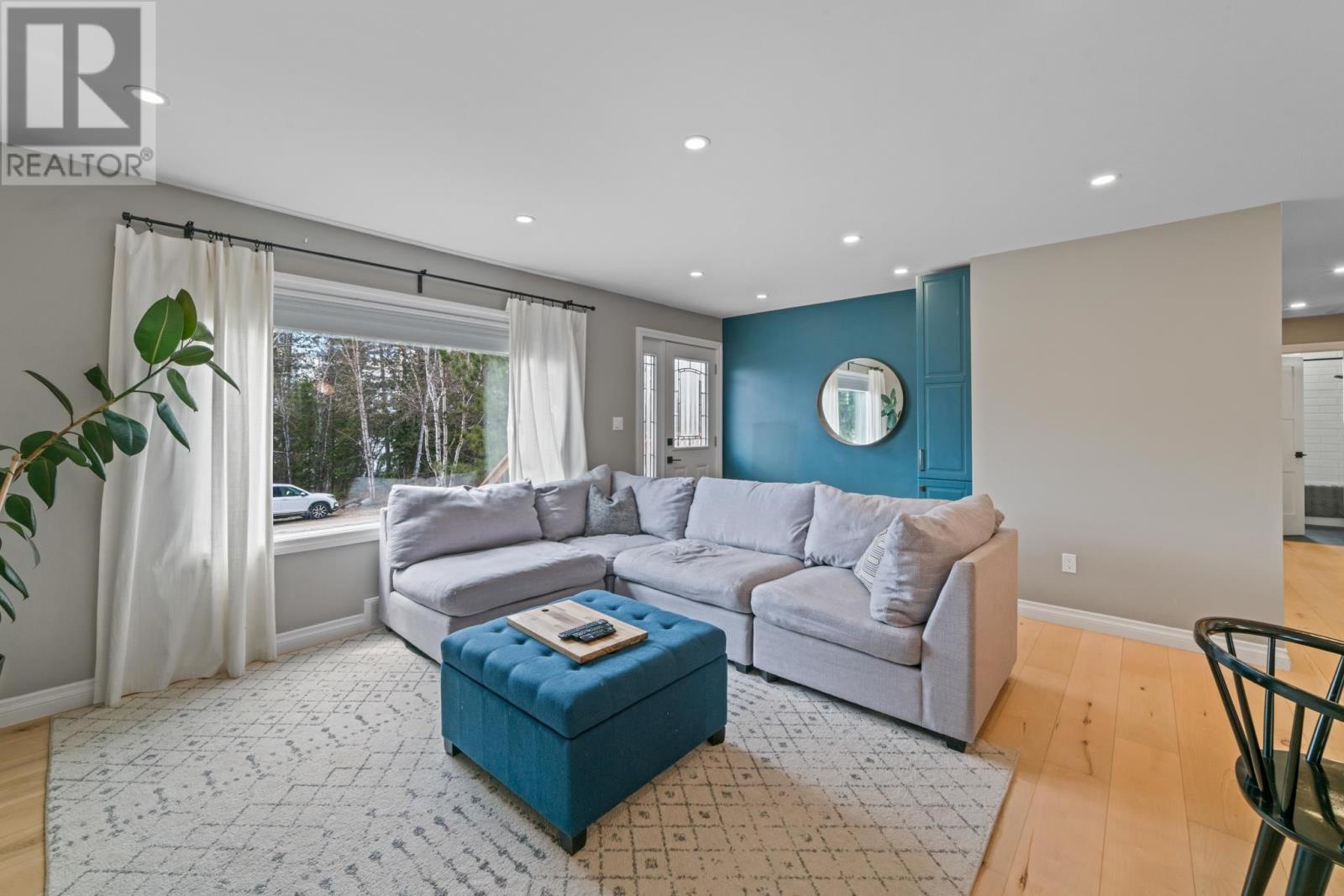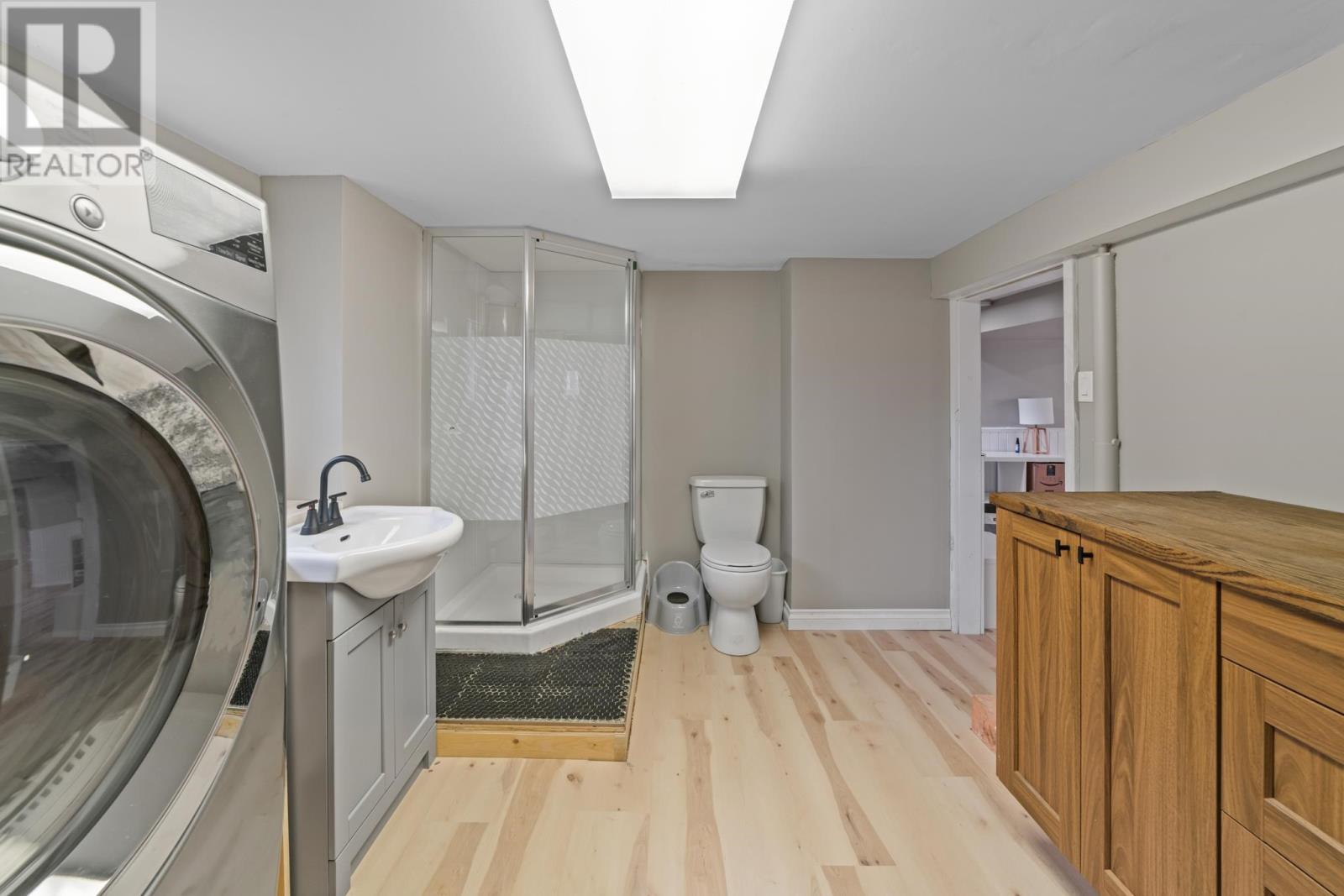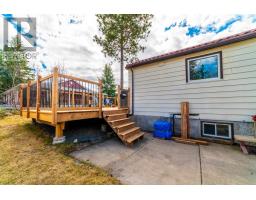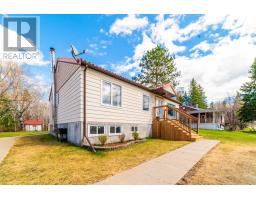16 Cochenour Cres Cochenour, Ontario P0V 1L0
$377,000
Welcome to 16 Cochenour Crescent, located in the vibrant community of Cochenour! Step inside to discover the heart of the home- a newly renovated open concent kitchen, dining and living room. You will truly experience the 'wow' factor. In the new gourmet kitchen you will enjoy the sleep quartz countertops, elevated cabinets with extra storage, and a massive island complete with lots of seating. Throughout the main floor you will love the beautiful new engineered hardwood flooring, and almost all new windows. The mainfloor bathroom has been thoughtfully updated with custom tile work, new vanity and appliances as well, complementing the home's fresh and inviting design. Finishing off the main floor you will find three spacious bedrooms perfect for relaxig and unwinding. The renovations continue in the basement which offers a large rec-room area, and a combo laundry and bathroom. Outside, enjoy your summer evenings on the new deck, or around the fire pit in the freshly landscaped backyard. The property also features brand new front steps, and a freshly installed fence on the road side for some added privacy, and a single detached garage. With central air and a durable metal roof, this home has been upgraded for worry-free living. This is your chance to own a thoughtfully renovated home in Cochenour- ready and waiting for you to move right in! Don't miss out on this one, lookers like this rare. Reach out to book your private tour today! (id:50886)
Property Details
| MLS® Number | TB251054 |
| Property Type | Single Family |
| Community Name | Cochenour |
| Communication Type | High Speed Internet |
| Features | Crushed Stone Driveway |
| Storage Type | Storage Shed |
| Structure | Deck, Shed |
Building
| Bathroom Total | 2 |
| Bedrooms Above Ground | 3 |
| Bedrooms Total | 3 |
| Appliances | Stove, Dryer, Dishwasher, Refrigerator, Washer |
| Architectural Style | Bungalow |
| Basement Development | Partially Finished |
| Basement Type | Full (partially Finished) |
| Constructed Date | 1959 |
| Construction Style Attachment | Detached |
| Cooling Type | Central Air Conditioning |
| Exterior Finish | Metal |
| Fireplace Fuel | Wood |
| Fireplace Present | Yes |
| Fireplace Type | Stove |
| Foundation Type | Wood |
| Heating Fuel | Natural Gas |
| Heating Type | Forced Air |
| Stories Total | 1 |
| Size Interior | 1,255 Ft2 |
| Utility Water | Municipal Water |
Parking
| Garage | |
| Gravel |
Land
| Access Type | Road Access |
| Acreage | No |
| Sewer | Sanitary Sewer |
| Size Frontage | 49.3700 |
| Size Total Text | Under 1/2 Acre |
Rooms
| Level | Type | Length | Width | Dimensions |
|---|---|---|---|---|
| Basement | Bathroom | 3 Piece | ||
| Main Level | Kitchen | 16' X 18' | ||
| Main Level | Living Room | 13' X 11.5' | ||
| Main Level | Primary Bedroom | 11' X 10.5' | ||
| Main Level | Bedroom | 12' X 15' | ||
| Main Level | Bedroom | 12.75' X 9' | ||
| Main Level | Bathroom | 4 Piece |
Utilities
| Cable | Available |
| Electricity | Available |
| Natural Gas | Available |
| Telephone | Available |
https://www.realtor.ca/real-estate/28276051/16-cochenour-cres-cochenour-cochenour
Contact Us
Contact us for more information
Danielle Marion
Salesperson
www.daniellemarion.ca/
www.facebook.com/century21redlake
www.linkedin.com/in/danielle-marion-0b7a0651
213 Main Street South
Kenora, Ontario P9N 1T3
(807) 468-3747
WWW.CENTURY21KENORA.COM





































































