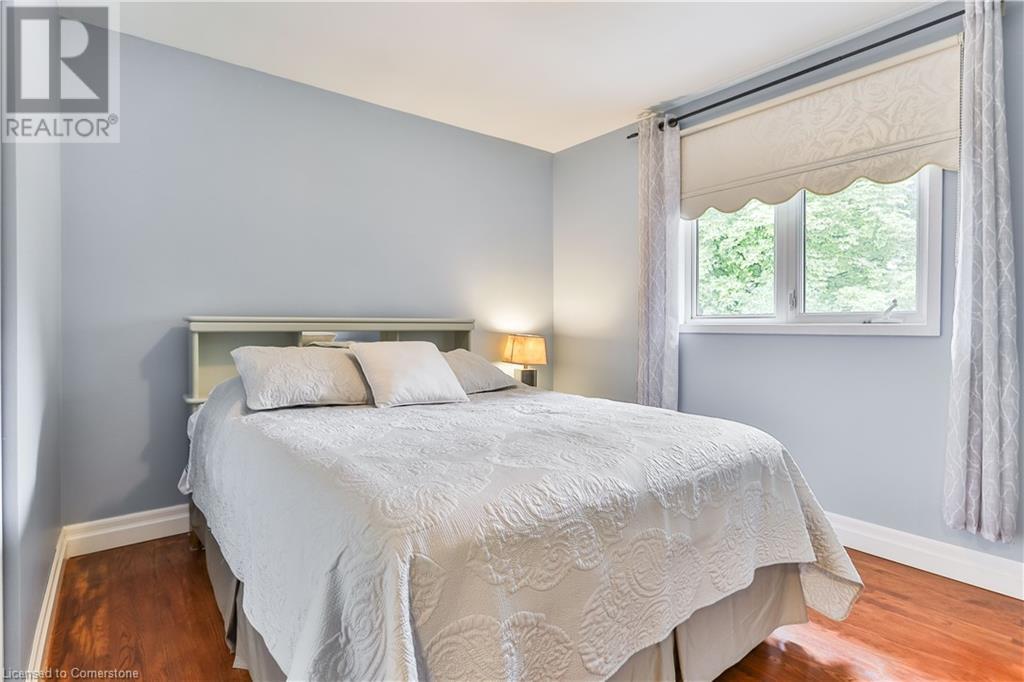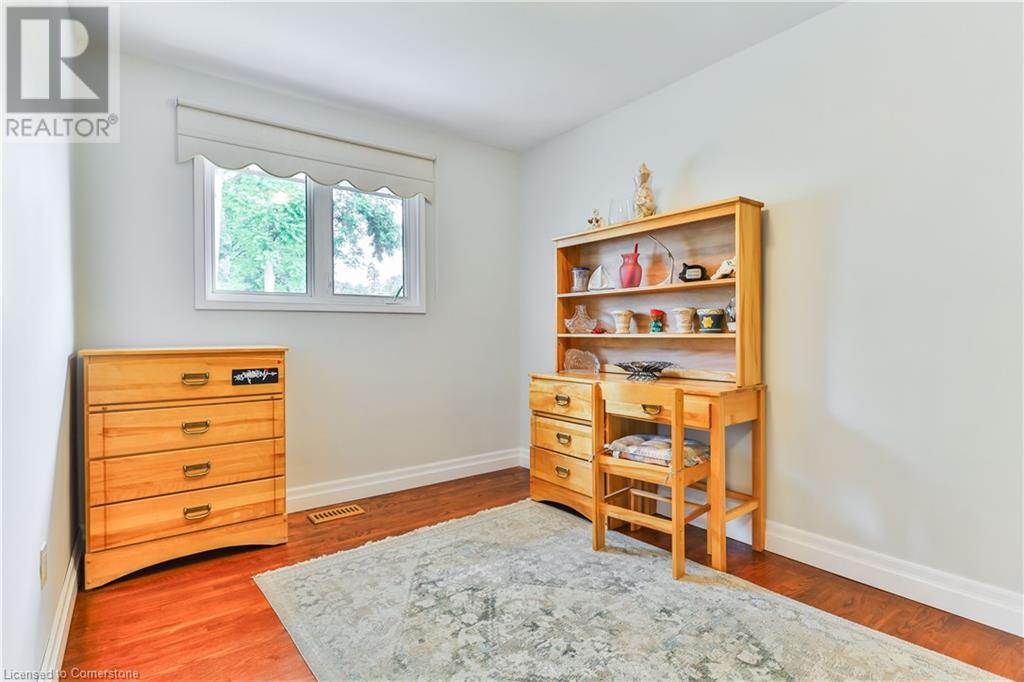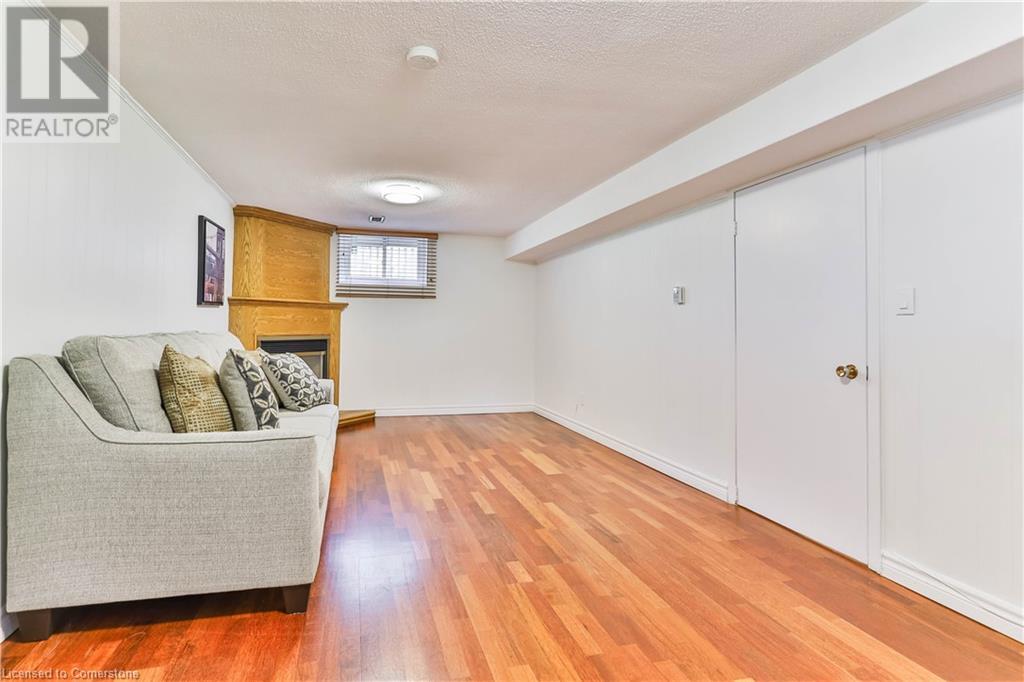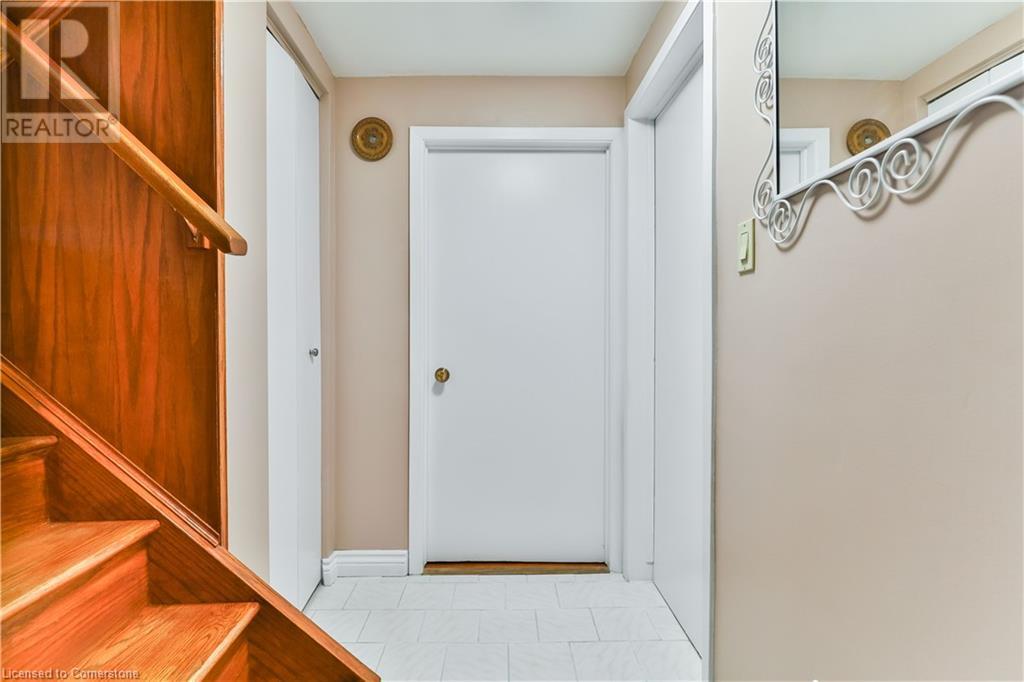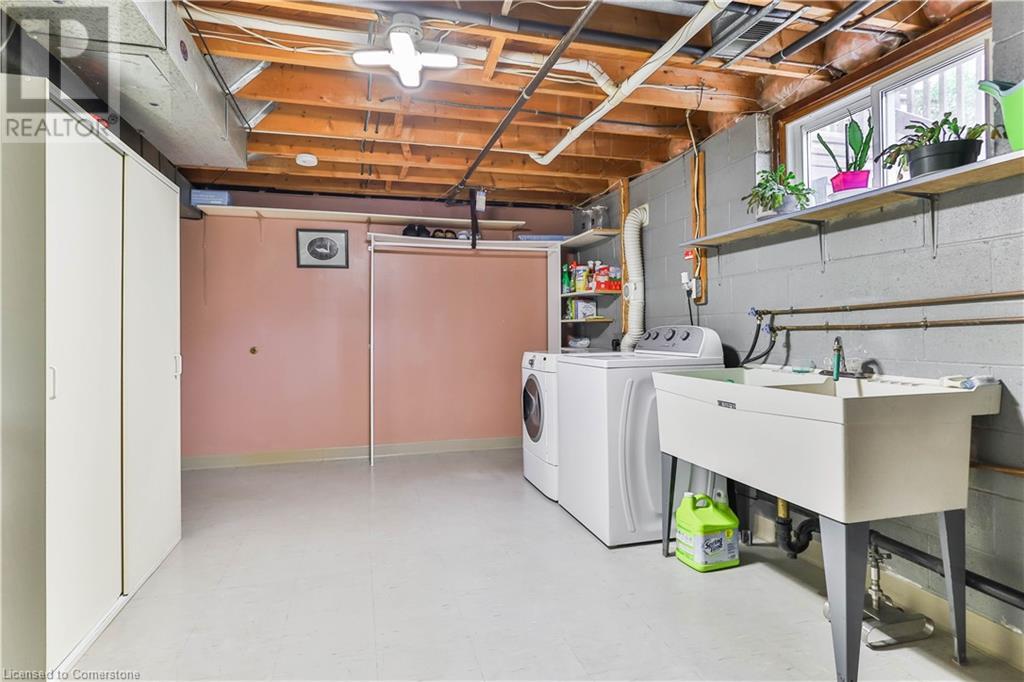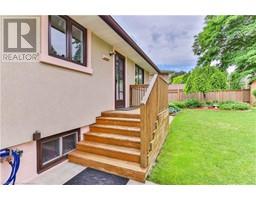16 Colmar Place Dundas, Ontario L9H 4K9
$849,900
A beautiful raised ranch nestled on a quiet dead-end street welcomes you with its charming curb appeal & unique irregular large lot. This rarely offered property boasts 3 bedrooms & 2 bathrooms, making it the ideal home for those seeking a cozy & inviting space to call their own. The open floor plan seamlessly connects the living room, dining area, & kitchen. The large windows allow natural light to filter in, creating a bright & airy atmosphere throughout the home. The 3 bedrooms feature lots of natural light & great space. The Kitchen features a nice open layout & a nice entrance to the large private backyard. Step outside to discover the backyard oasis that awaits you. An entertainer's delight. This backyard is the perfect setting to soak up the sunshine & create lasting memories. Conveniently located just minutes away from top-rated schools, shopping destinations, dining options, & parks, this home offers the perfect balance of convenience & privacy. (id:50886)
Property Details
| MLS® Number | 40663861 |
| Property Type | Single Family |
| EquipmentType | Water Heater |
| ParkingSpaceTotal | 5 |
| RentalEquipmentType | Water Heater |
Building
| BathroomTotal | 2 |
| BedroomsAboveGround | 3 |
| BedroomsTotal | 3 |
| Appliances | Refrigerator, Stove, Microwave Built-in, Window Coverings |
| ArchitecturalStyle | Bungalow |
| BasementDevelopment | Finished |
| BasementType | Full (finished) |
| ConstructionStyleAttachment | Detached |
| CoolingType | Central Air Conditioning |
| ExteriorFinish | Stone, Stucco |
| FireplacePresent | Yes |
| FireplaceTotal | 1 |
| FoundationType | Unknown |
| HeatingFuel | Natural Gas |
| HeatingType | Forced Air |
| StoriesTotal | 1 |
| SizeInterior | 996 Sqft |
| Type | House |
| UtilityWater | Municipal Water |
Parking
| Attached Garage |
Land
| AccessType | Road Access |
| Acreage | No |
| Sewer | Municipal Sewage System |
| SizeFrontage | 35 Ft |
| SizeTotalText | Under 1/2 Acre |
| ZoningDescription | Residential |
Rooms
| Level | Type | Length | Width | Dimensions |
|---|---|---|---|---|
| Basement | Utility Room | 16'5'' x 10'9'' | ||
| Basement | Family Room | 21'9'' x 10'6'' | ||
| Basement | 4pc Bathroom | 8'7'' x 5'4'' | ||
| Main Level | 4pc Bathroom | 10'8'' x 9'2'' | ||
| Main Level | Bedroom | 12'0'' x 8'8'' | ||
| Main Level | Bedroom | 9'5'' x 9'2'' | ||
| Main Level | Primary Bedroom | 11'9'' x 9'5'' | ||
| Main Level | Dining Room | 10'6'' x 8'7'' | ||
| Main Level | Living Room | 15'5'' x 10'6'' | ||
| Main Level | Eat In Kitchen | 13'1'' x 8'7'' | ||
| Main Level | Foyer | 6'11'' x 3'4'' |
https://www.realtor.ca/real-estate/27549488/16-colmar-place-dundas
Interested?
Contact us for more information
Robert Simek
Salesperson
8u-2049 Pine Street
Burlington, Ontario L7R 1E9
Matthew Randazzo
Salesperson
8u-2049 Pine Street
Burlington, Ontario L7R 1E9









