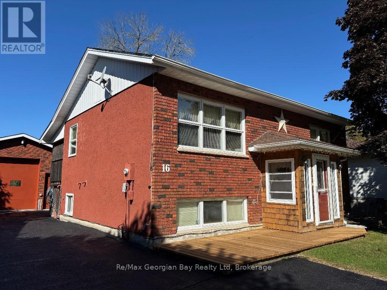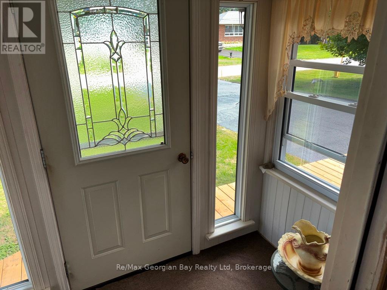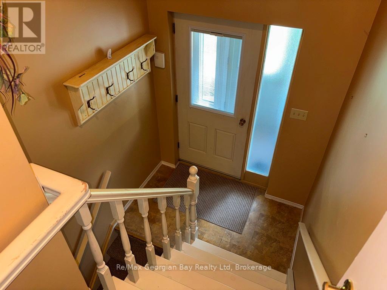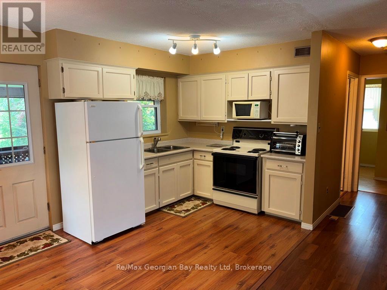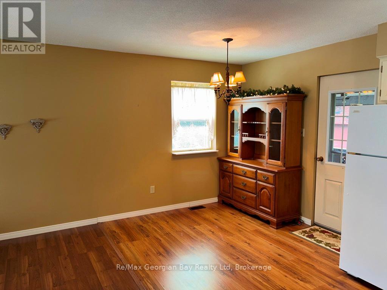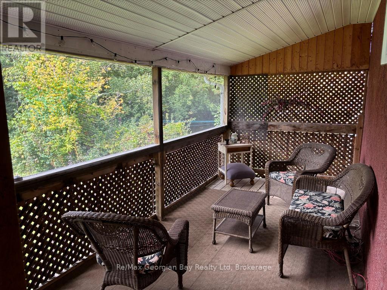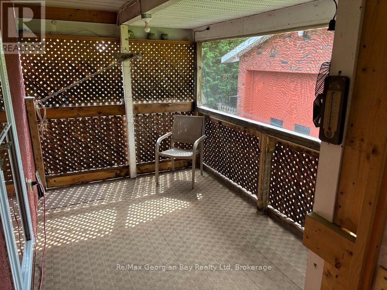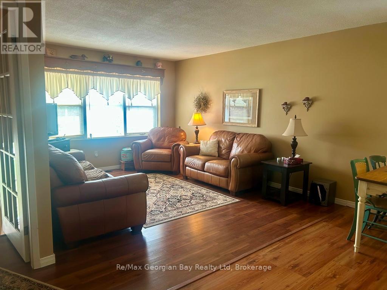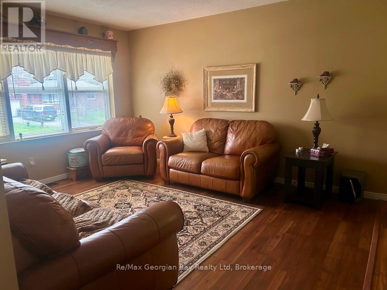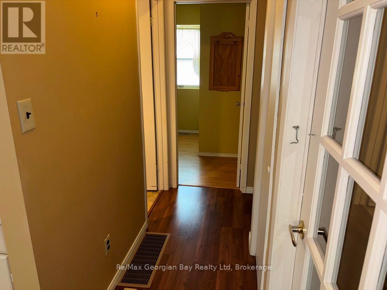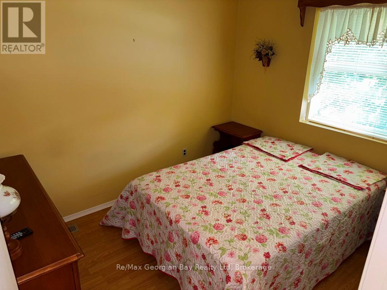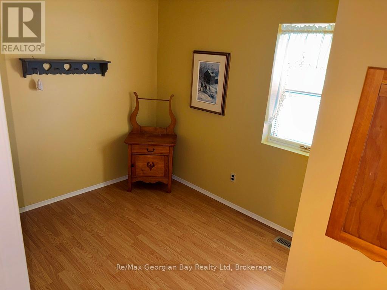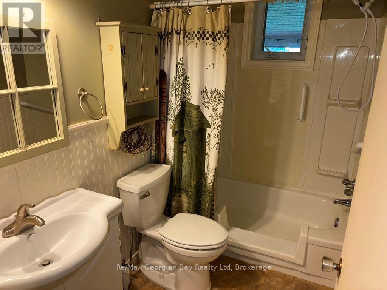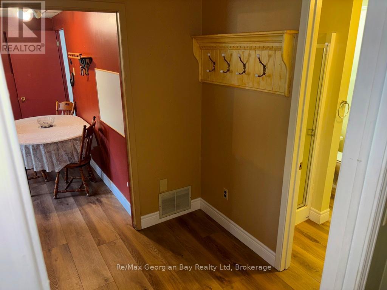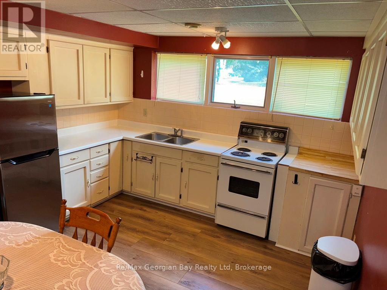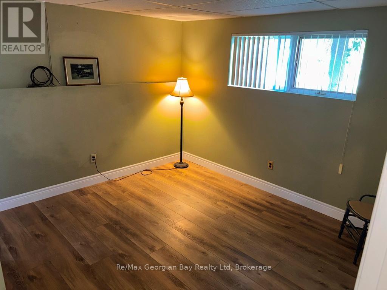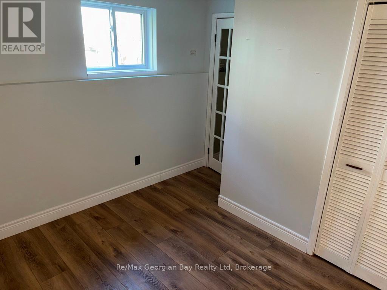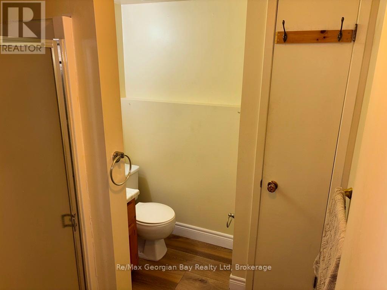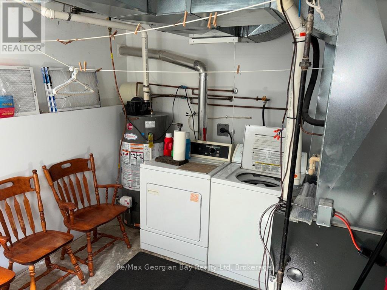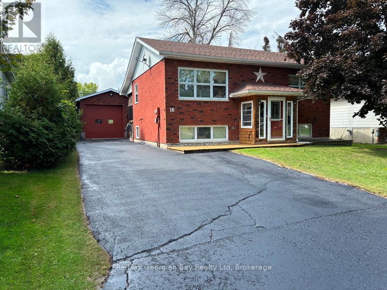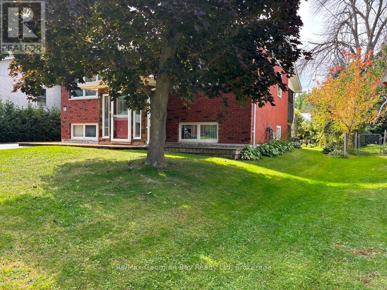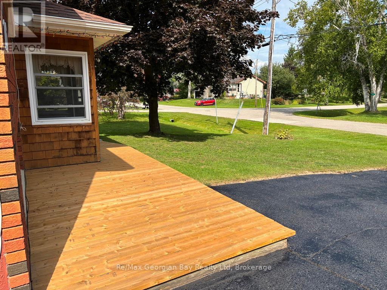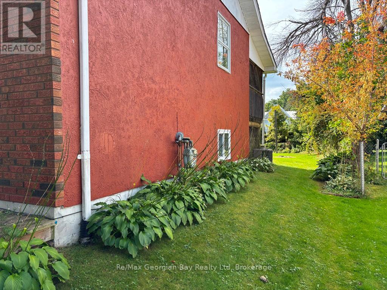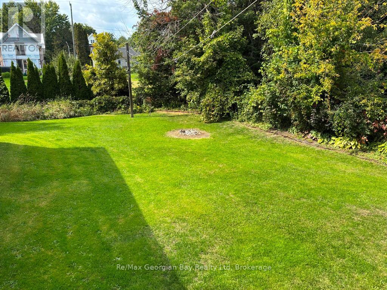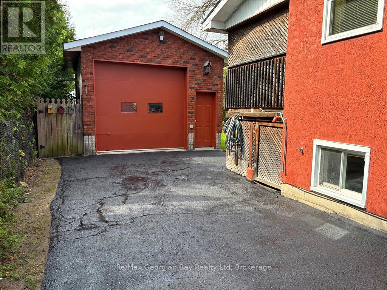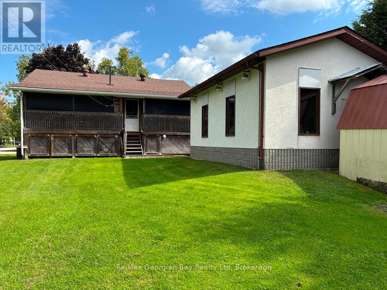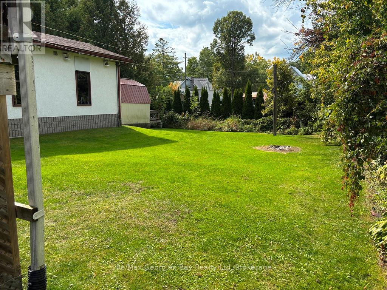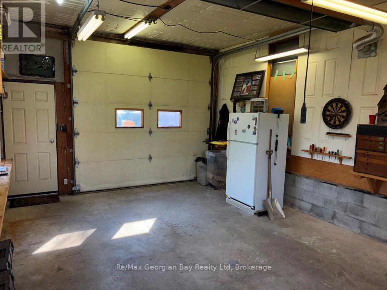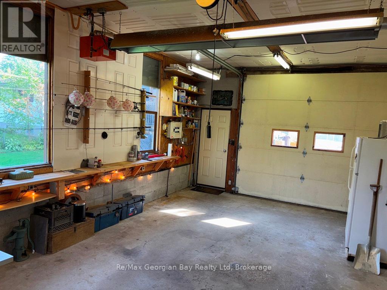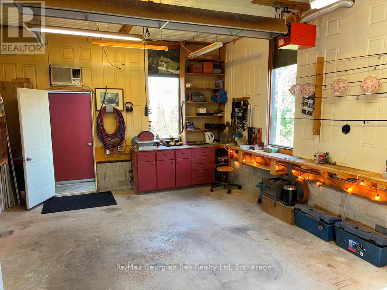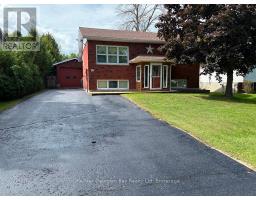16 Community Centre Drive Severn, Ontario L0K 1E0
$599,900
Join us and become a part of a historic yet vibrant community known as the Village of Coldwater. This well-maintained 2+1 bedroom home with a private lot on a quiet cul-de-sac is a pleasure to offer to you. If a large detached garage/workshop is on your wish list then you are in luck! At 16 X 24 insulated and heated, this shop is ready to house your projects year-round. The house is a 2+1 bedroom, brick faced raised bungalow with a large deck for morning coffee out front and a fantastic elevated 8 X 33 screened in covered porch in the back for those quiet evenings. With a full kitchen and bathroom on both levels, this house lends itself to multigenerational living or just a growing family. The location, while peaceful and quiet, is just steps to the fairgrounds and a very short walk to groceries at Foodland or downtown to restaurants and shops. Call today to book your personal viewing! (id:50886)
Property Details
| MLS® Number | S12415531 |
| Property Type | Single Family |
| Community Name | Coldwater |
| Amenities Near By | Golf Nearby, Schools, Ski Area |
| Community Features | Community Centre |
| Equipment Type | Water Heater - Gas, Water Heater, Furnace, Water Softener |
| Features | Cul-de-sac, Sump Pump, In-law Suite |
| Parking Space Total | 6 |
| Rental Equipment Type | Water Heater - Gas, Water Heater, Furnace, Water Softener |
| Structure | Deck, Porch, Shed, Workshop |
Building
| Bathroom Total | 2 |
| Bedrooms Above Ground | 2 |
| Bedrooms Below Ground | 1 |
| Bedrooms Total | 3 |
| Appliances | Central Vacuum, Water Heater, Water Softener, Dryer, Freezer, Stove, Washer, Refrigerator |
| Architectural Style | Raised Bungalow |
| Basement Features | Apartment In Basement |
| Basement Type | Full |
| Construction Style Attachment | Detached |
| Cooling Type | Central Air Conditioning |
| Exterior Finish | Brick Facing, Stucco |
| Fire Protection | Smoke Detectors |
| Foundation Type | Block |
| Heating Fuel | Natural Gas |
| Heating Type | Forced Air |
| Stories Total | 1 |
| Size Interior | 700 - 1,100 Ft2 |
| Type | House |
| Utility Water | Municipal Water |
Parking
| Detached Garage | |
| Garage |
Land
| Access Type | Public Road, Year-round Access |
| Acreage | No |
| Fence Type | Partially Fenced |
| Land Amenities | Golf Nearby, Schools, Ski Area |
| Landscape Features | Landscaped |
| Sewer | Sanitary Sewer |
| Size Depth | 130 Ft ,7 In |
| Size Frontage | 57 Ft ,6 In |
| Size Irregular | 57.5 X 130.6 Ft |
| Size Total Text | 57.5 X 130.6 Ft |
| Zoning Description | R1 |
Rooms
| Level | Type | Length | Width | Dimensions |
|---|---|---|---|---|
| Lower Level | Kitchen | 3.35 m | 3.66 m | 3.35 m x 3.66 m |
| Lower Level | Living Room | 3.35 m | 3.66 m | 3.35 m x 3.66 m |
| Lower Level | Bedroom | 2.74 m | 3.35 m | 2.74 m x 3.35 m |
| Lower Level | Bathroom | 1.83 m | 2.13 m | 1.83 m x 2.13 m |
| Lower Level | Utility Room | 2.74 m | 3.66 m | 2.74 m x 3.66 m |
| Upper Level | Kitchen | 2.74 m | 5.18 m | 2.74 m x 5.18 m |
| Upper Level | Living Room | 3.66 m | 4.27 m | 3.66 m x 4.27 m |
| Upper Level | Primary Bedroom | 2.74 m | 3.05 m | 2.74 m x 3.05 m |
| Upper Level | Bedroom | 2.74 m | 2.74 m | 2.74 m x 2.74 m |
| Upper Level | Bathroom | 1.52 m | 2.44 m | 1.52 m x 2.44 m |
Utilities
| Cable | Available |
| Electricity | Installed |
| Sewer | Installed |
https://www.realtor.ca/real-estate/28888550/16-community-centre-drive-severn-coldwater-coldwater
Contact Us
Contact us for more information
Doug Moreau
Salesperson
www.severnsoundings.com/
www.facebook.com/dougmoreausellsrealestate
15 Coldwater Road P.o. Box 754
Coldwater, Ontario L0K 1E0
(705) 686-7667


