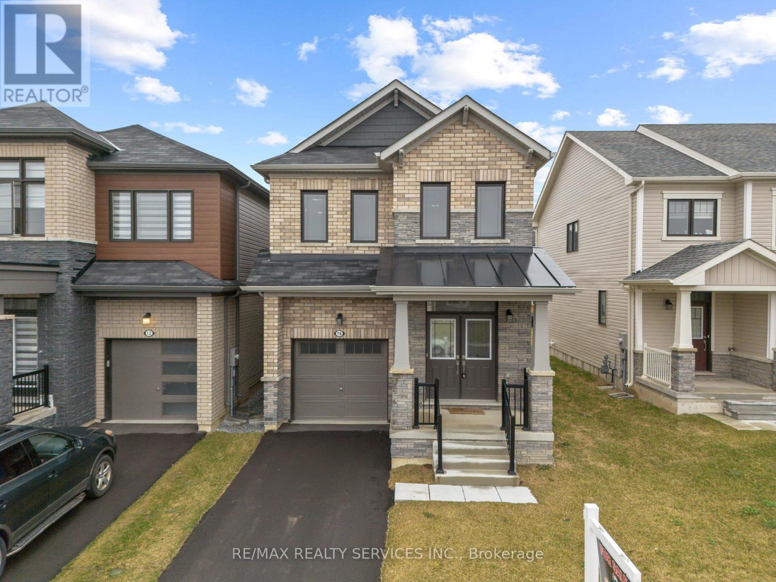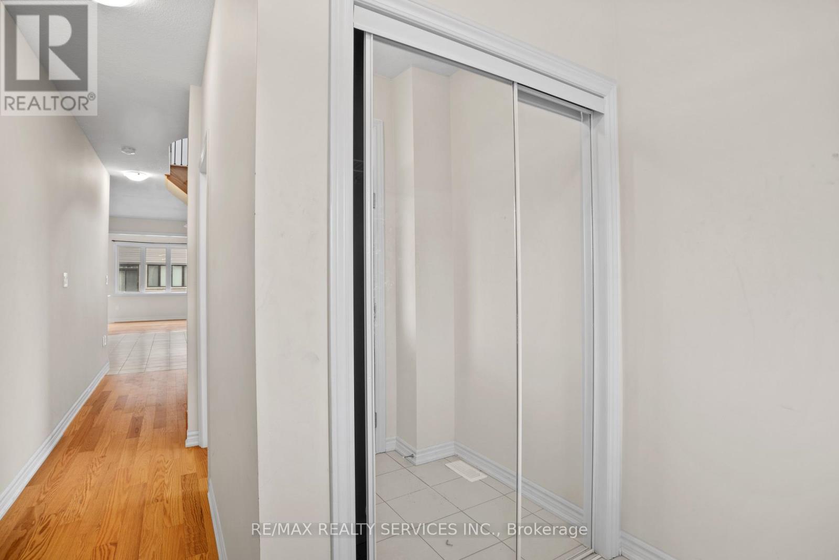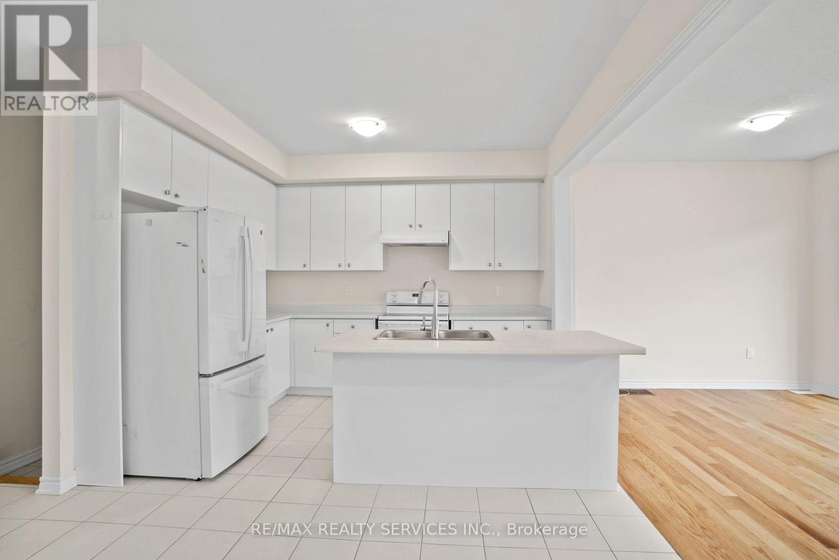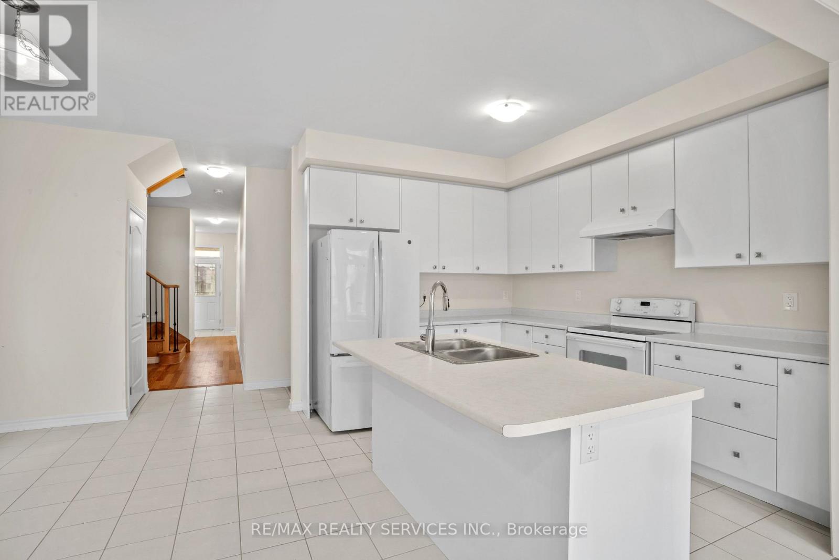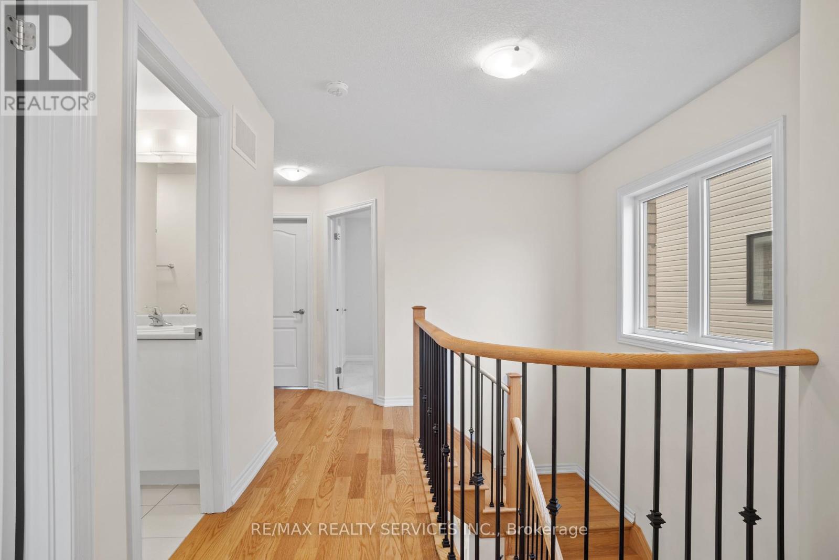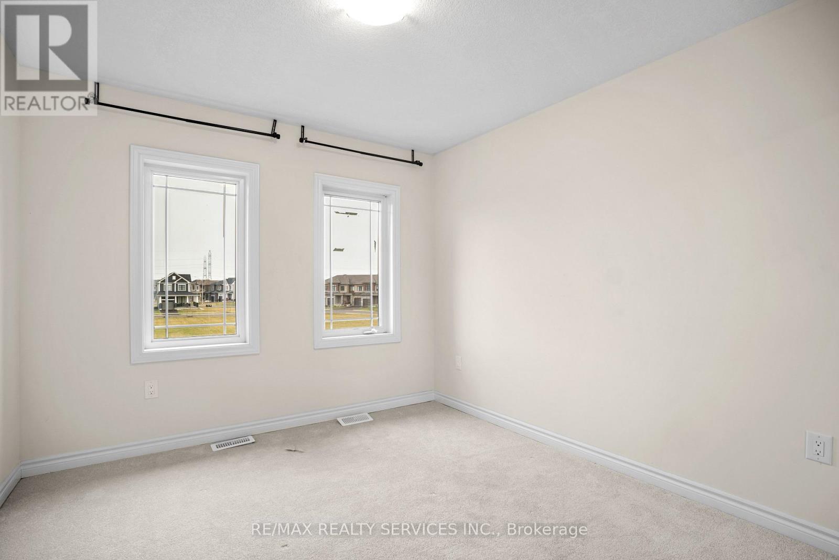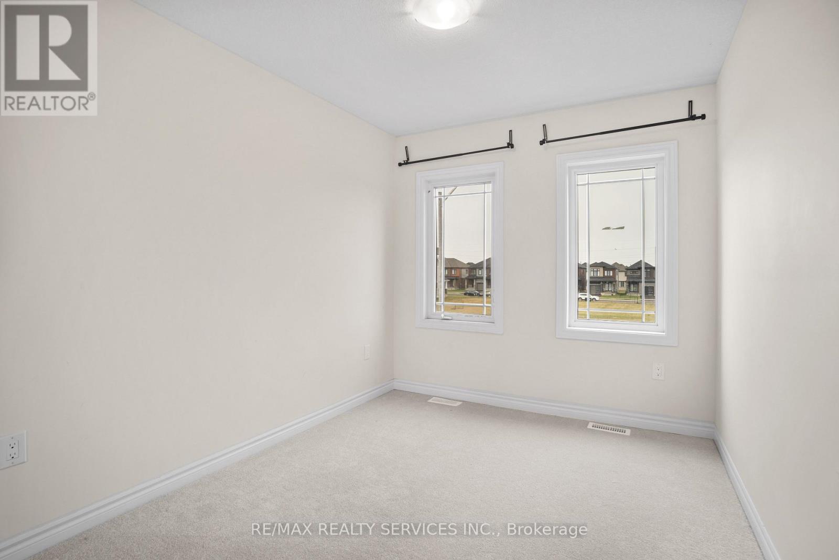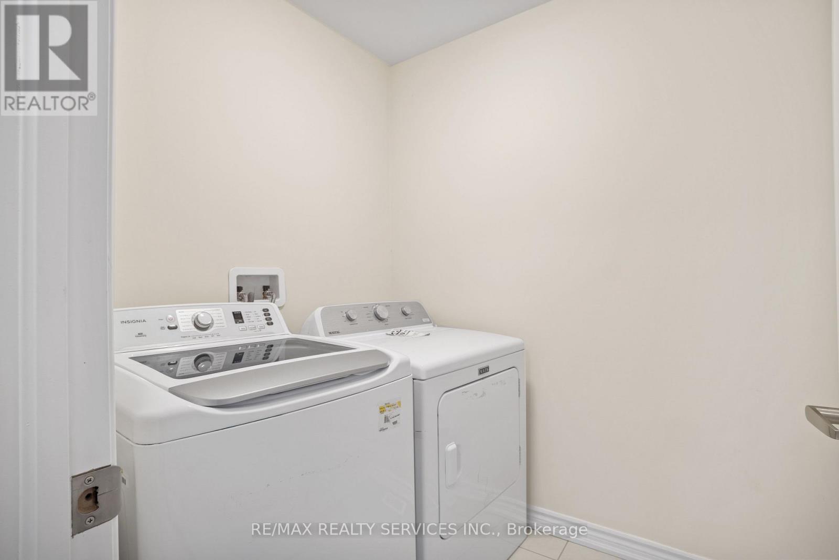16 Concord Drive Thorold, Ontario L2V 0K9
4 Bedroom
3 Bathroom
1,500 - 2,000 ft2
Central Air Conditioning
Forced Air
$699,900
Beautiful Park facing Home. Perfect for 1st time Buyers. Brick/Stone Exterior. Double Door Entry. Surrounded by New Homes Built by Empire. 9'ft High Ceilings & Hardwood floors on the main level featuring generous size Great Room leading to Backyard. Kitchen with breakfast area. Upper level offering 4 bedrooms. Large Master Bedroom with 5-piece Ensuite & walk in closet plus three spacious Bedrooms and 2nd Full Bath. Convenient 2nd floor Laundry. (id:50886)
Property Details
| MLS® Number | X12066748 |
| Property Type | Single Family |
| Community Name | 560 - Rolling Meadows |
| Parking Space Total | 3 |
Building
| Bathroom Total | 3 |
| Bedrooms Above Ground | 4 |
| Bedrooms Total | 4 |
| Age | 0 To 5 Years |
| Appliances | Dishwasher, Dryer, Stove, Washer, Refrigerator |
| Basement Development | Unfinished |
| Basement Type | N/a (unfinished) |
| Construction Style Attachment | Detached |
| Cooling Type | Central Air Conditioning |
| Exterior Finish | Brick |
| Foundation Type | Concrete |
| Half Bath Total | 1 |
| Heating Fuel | Natural Gas |
| Heating Type | Forced Air |
| Stories Total | 2 |
| Size Interior | 1,500 - 2,000 Ft2 |
| Type | House |
| Utility Water | Municipal Water |
Parking
| Attached Garage | |
| Garage |
Land
| Acreage | No |
| Sewer | Sanitary Sewer |
| Size Depth | 95 Ft ,4 In |
| Size Frontage | 29 Ft ,3 In |
| Size Irregular | 29.3 X 95.4 Ft |
| Size Total Text | 29.3 X 95.4 Ft |
Rooms
| Level | Type | Length | Width | Dimensions |
|---|---|---|---|---|
| Second Level | Primary Bedroom | 4.57 m | 3.96 m | 4.57 m x 3.96 m |
| Second Level | Bedroom 2 | 3.35 m | 3.04 m | 3.35 m x 3.04 m |
| Second Level | Bedroom 3 | 3.35 m | 2.86 m | 3.35 m x 2.86 m |
| Second Level | Bedroom 4 | 2.89 m | 2.75 m | 2.89 m x 2.75 m |
| Second Level | Laundry Room | Measurements not available | ||
| Main Level | Great Room | 6 m | 3.5 m | 6 m x 3.5 m |
| Main Level | Eating Area | 3.75 m | 3.25 m | 3.75 m x 3.25 m |
| Main Level | Kitchen | 3.45 m | 2.75 m | 3.45 m x 2.75 m |
Contact Us
Contact us for more information
Bill Mahey
Broker
(416) 831-7673
www.billmahey.com/
www.facebook.com/bill.mahey.3
RE/MAX Realty Services Inc.
295 Queen Street East
Brampton, Ontario L6W 3R1
295 Queen Street East
Brampton, Ontario L6W 3R1
(905) 456-1000
(905) 456-1924

