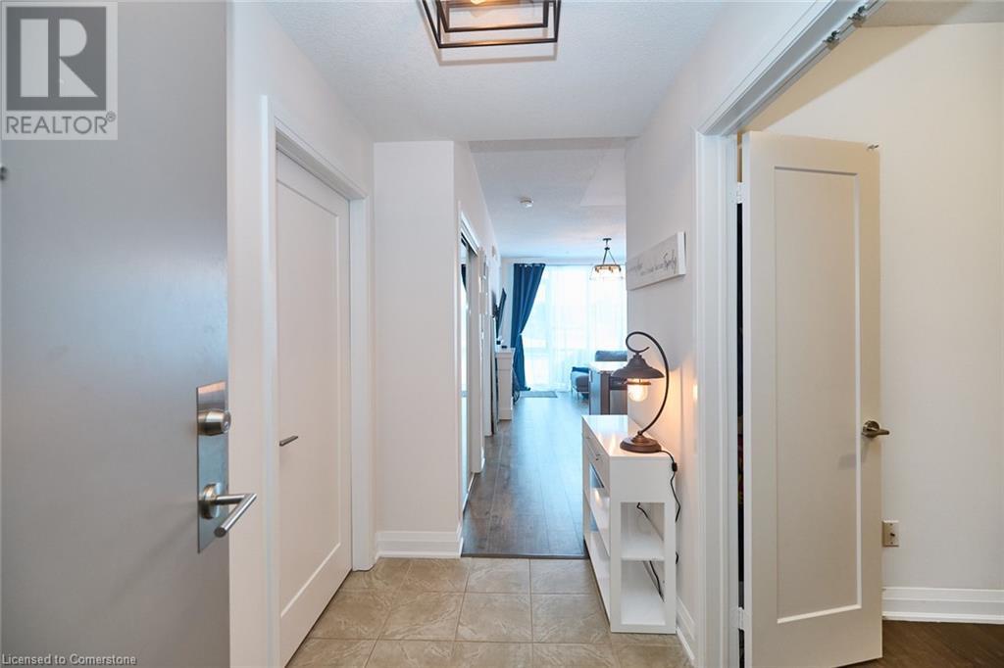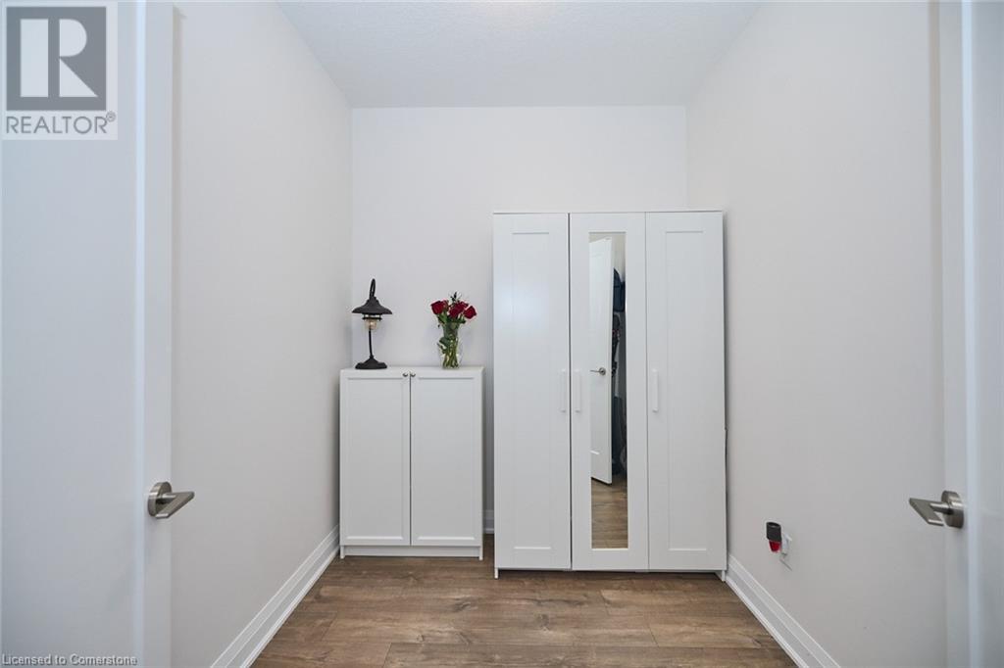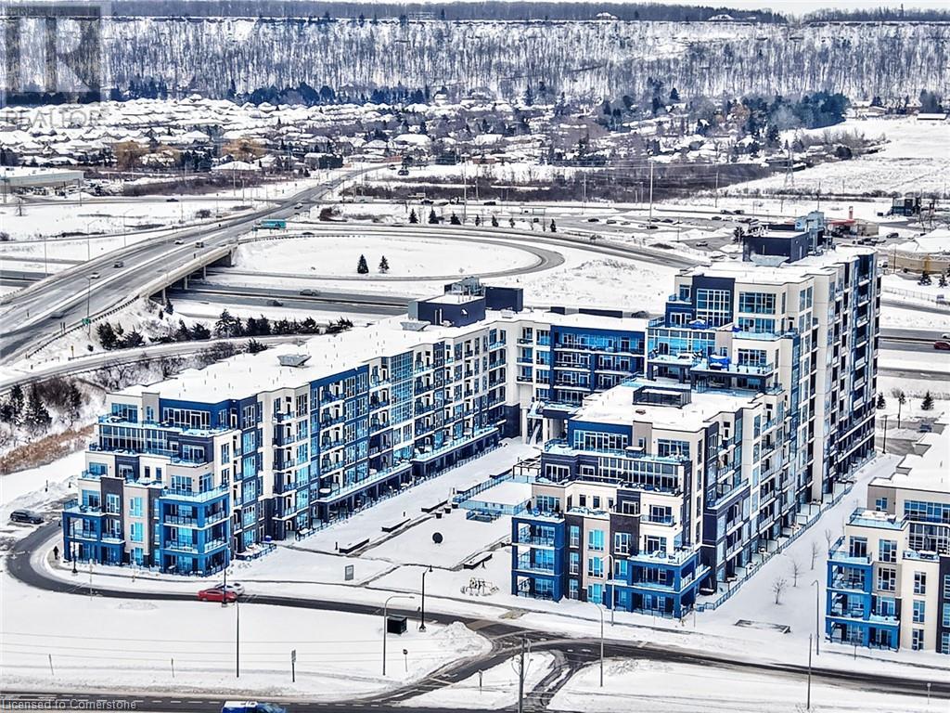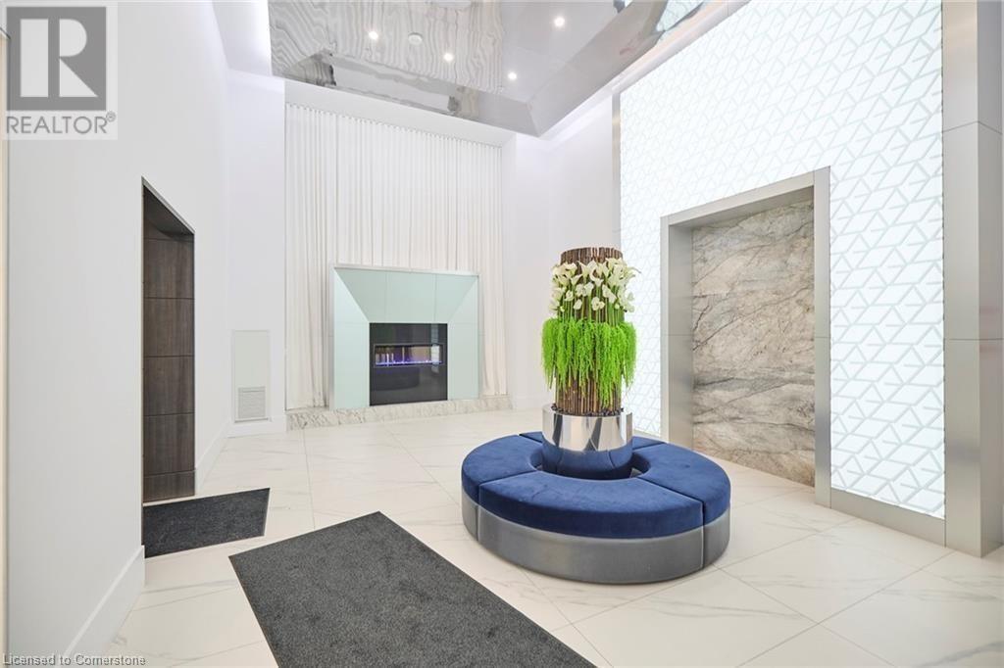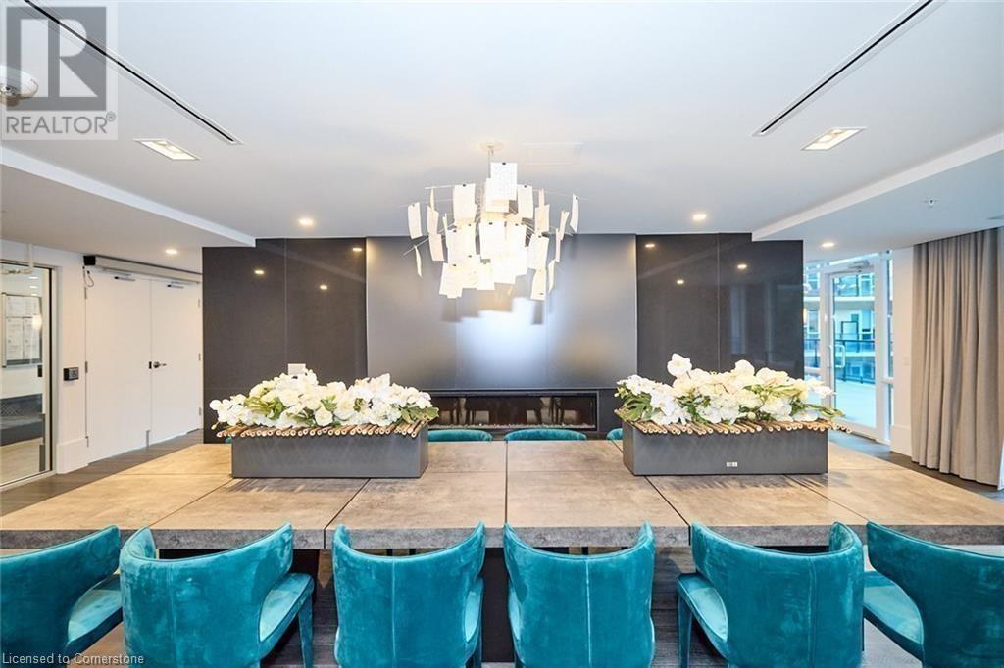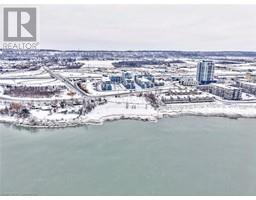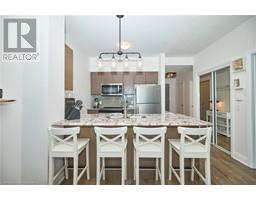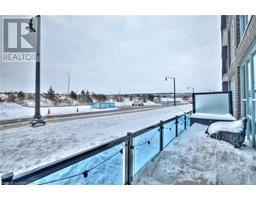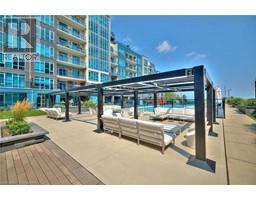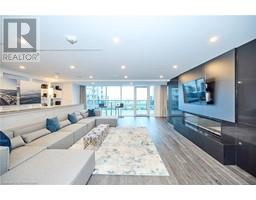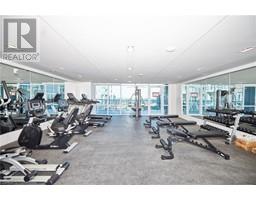16 Concord Place Unit# 117 Grimsby, Ontario L3M 0J1
$489,900Maintenance, Landscaping, Property Management, Water, Parking
$488.87 Monthly
Maintenance, Landscaping, Property Management, Water, Parking
$488.87 MonthlyWith TWO underground parking spots this 1 bedroom with 4pc ensuite + den suite is such a goodie! Perfectly positioned on the first level, the oversized private patio allows you to bypass the lobby and access your suite directly, which is a convenience most appreciated on grocery day! Exquisitely finished throughout with post-builder customizations including designer light fixtures, and custom shelving in the pantry and walk-in closet which maximize storage. Kitchen features granite counter-tops with Ogee edge, glass tile backsplash, built in wine rack and full sized appliances including an upgraded slide in stove. French doors lead to the nicely sized den that can be used as a second bedroom, home office, and more! Enjoy the resort inspired lifestyle at the heated in-ground pool, gym, party rooms, theatre, and billiards room. (id:50886)
Property Details
| MLS® Number | 40700632 |
| Property Type | Single Family |
| Amenities Near By | Beach, Hospital, Park, Place Of Worship |
| Equipment Type | Other |
| Features | Balcony, Automatic Garage Door Opener |
| Parking Space Total | 2 |
| Rental Equipment Type | Other |
| Storage Type | Locker |
| View Type | Lake View |
Building
| Bathroom Total | 1 |
| Bedrooms Above Ground | 1 |
| Bedrooms Below Ground | 1 |
| Bedrooms Total | 2 |
| Amenities | Exercise Centre, Party Room |
| Appliances | Dishwasher, Dryer, Refrigerator, Stove, Washer, Microwave Built-in, Window Coverings |
| Basement Type | None |
| Construction Style Attachment | Attached |
| Cooling Type | Central Air Conditioning |
| Exterior Finish | Brick, Stucco |
| Fire Protection | Smoke Detectors, Unknown |
| Foundation Type | Poured Concrete |
| Heating Type | Heat Pump |
| Stories Total | 1 |
| Size Interior | 714 Ft2 |
| Type | Apartment |
| Utility Water | Municipal Water |
Parking
| Underground | |
| Visitor Parking |
Land
| Access Type | Road Access, Highway Access |
| Acreage | No |
| Land Amenities | Beach, Hospital, Park, Place Of Worship |
| Landscape Features | Lawn Sprinkler, Landscaped |
| Sewer | Municipal Sewage System |
| Size Total Text | Unknown |
| Zoning Description | R2 |
Rooms
| Level | Type | Length | Width | Dimensions |
|---|---|---|---|---|
| Main Level | Laundry Room | Measurements not available | ||
| Main Level | 4pc Bathroom | Measurements not available | ||
| Main Level | Primary Bedroom | 10'11'' x 10'9'' | ||
| Main Level | Family Room | 14'4'' x 11'10'' | ||
| Main Level | Eat In Kitchen | 8'4'' x 8'1'' | ||
| Main Level | Den | 7'11'' x 7'0'' | ||
| Main Level | Foyer | Measurements not available |
https://www.realtor.ca/real-estate/27942599/16-concord-place-unit-117-grimsby
Contact Us
Contact us for more information
Amanda Bieksa
Salesperson
(905) 662-2227
115 #8 Highway
Stoney Creek, Ontario L8G 1C1
(905) 662-6666
(905) 662-2227
www.royallepagestate.ca/




