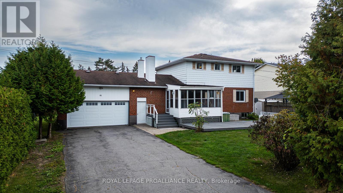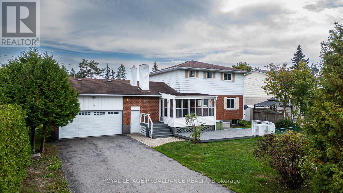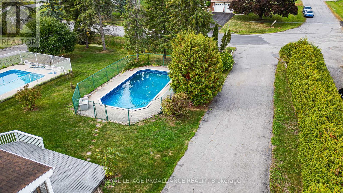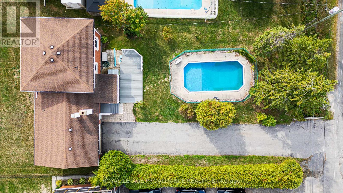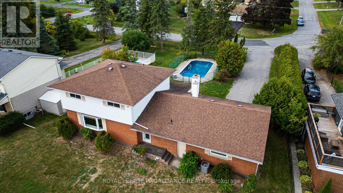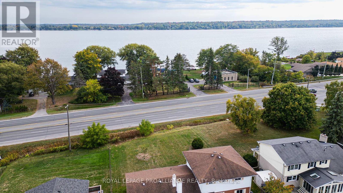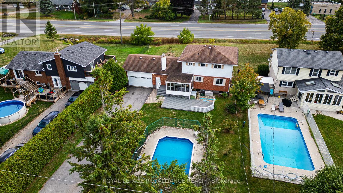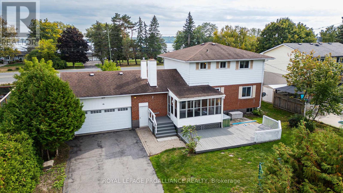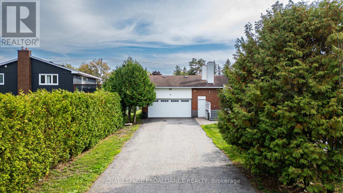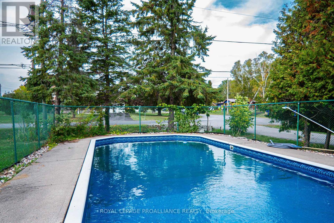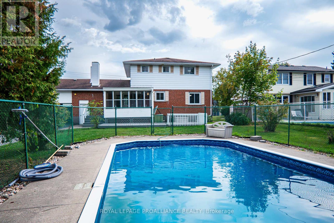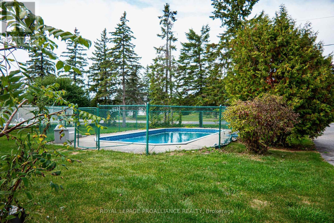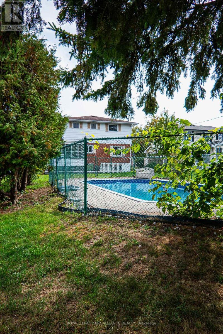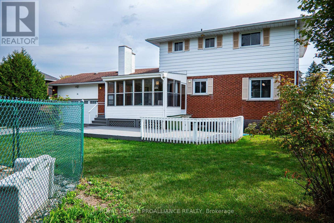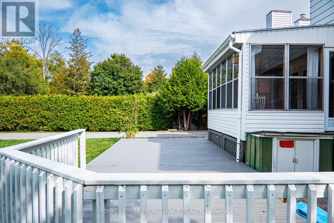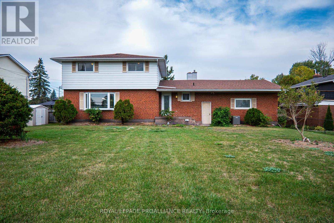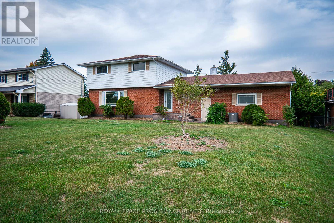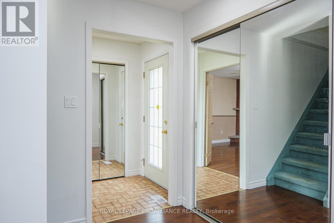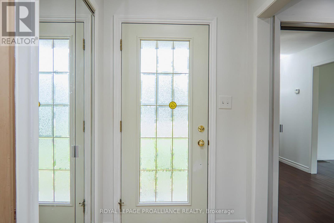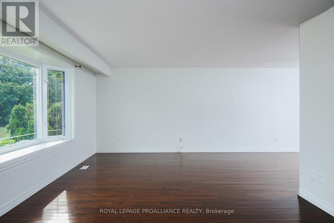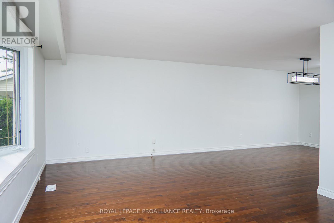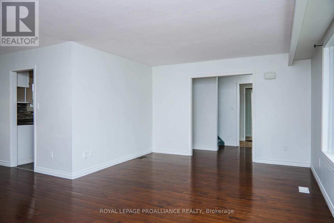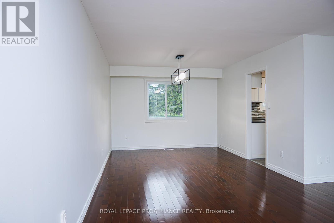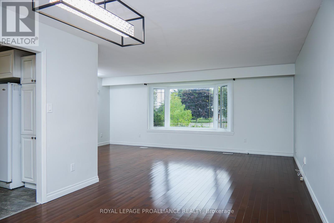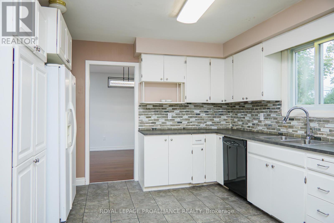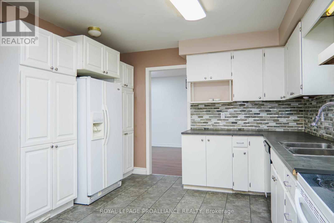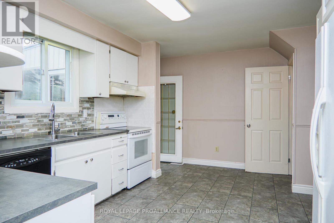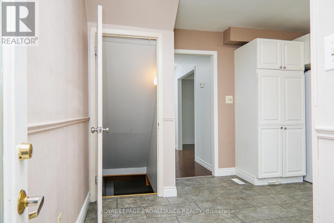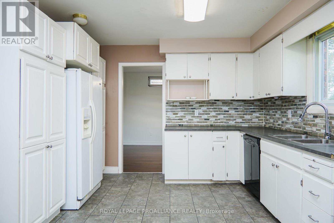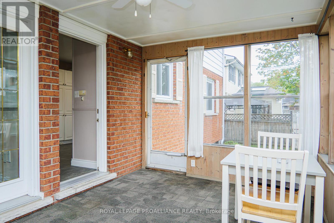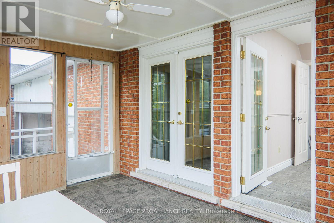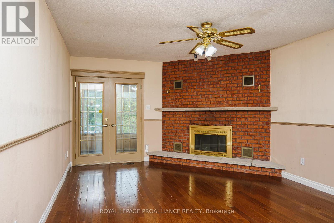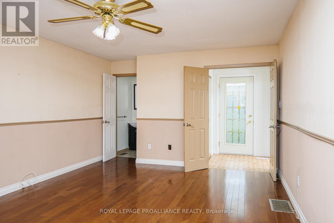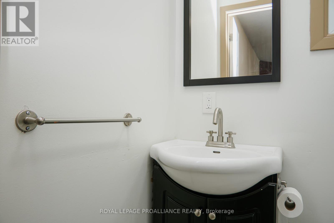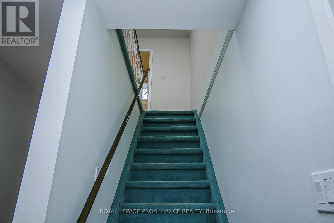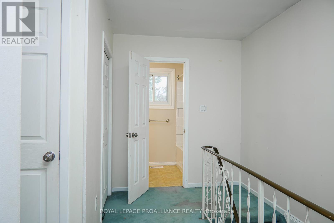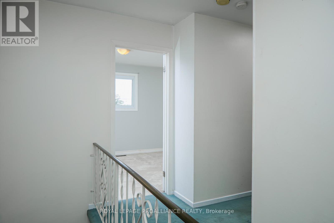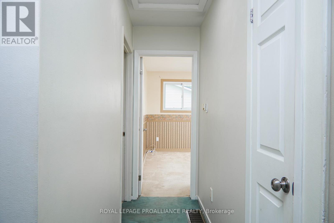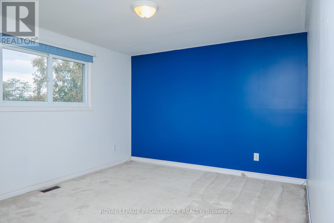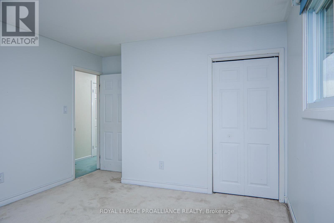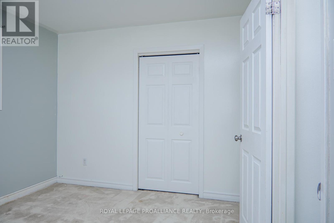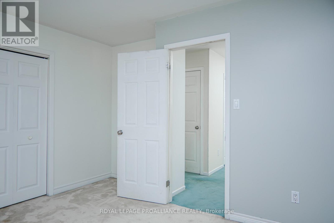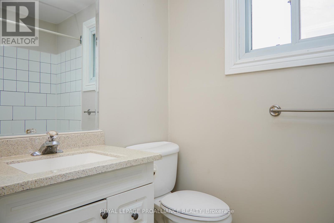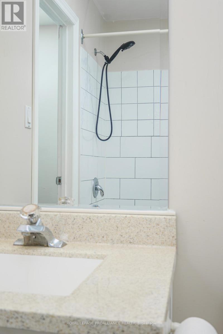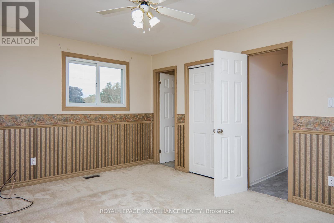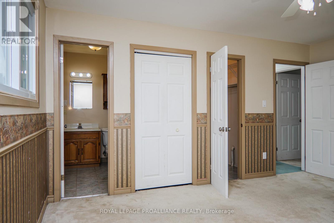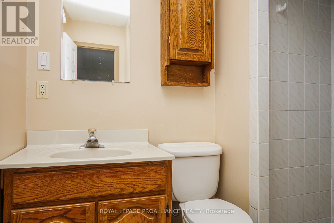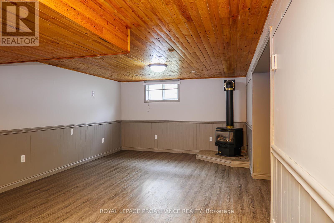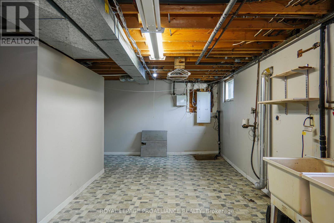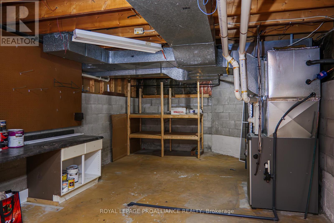16 Country Club Drive Quinte West, Ontario K8R 1A1
$549,900
Montrose Subdivision with Bay of Quinte water views! Spacious 2sty detached home in popular Montrose Subdivision, offering of an acre lot, municipal water, natural gas & an inground pool for those hot summer days (next year anyway). Approx. 2000sqft above grade with 3 bdrms & 3 bathrooms including a 4pc. main bath on 2nd floor, a 3pc. ensuite off Primary & a 2pc. bathroom on main. The main floor family rm has French doors, a wood fireplace & a bathroom, making it ideal for those looking for a main floor 4th bdrm or additional living space. Tile floors, tile backsplash, white cabinets, appliances & a pantry grace the homes' kitchen while hardwood floors can be found in the homes dining, family & living rooms. Bright living rm has a bay window & takes advantage of the Southern exposure including views of the Bay from this side of the house, especially from the upper level. 3 season sunroom at North end of house overlooking yard, deck & pool. Upstairs has 3 spacious bdrms & 2 baths including a primary suite with dbl closets & its own ensuite bath with tile shower. Part finished lower lvl offers a rec rm with corner gas fireplace, laundry area with sinks, cold rm & utility/storage rm. Other features include: municipal water, natural gas furnace (2012), C/Air, gas BBQ hookup, attached double garage, paved parking for 5+ cars, C/Vac & pool liner June 2025. Montrose Subdivision is conveniently located in Quinte West between Belleville & Trenton, with easy access to amenities, Hwy 401 & even Prince Edward County region. Great family home in family-friendly neighbourhood. (id:50886)
Property Details
| MLS® Number | X12433173 |
| Property Type | Single Family |
| Community Name | Sidney Ward |
| Amenities Near By | Golf Nearby, Hospital, Marina |
| Community Features | Community Centre, School Bus |
| Equipment Type | Water Heater - Gas, Water Heater |
| Features | Level |
| Parking Space Total | 7 |
| Pool Type | Inground Pool |
| Rental Equipment Type | Water Heater - Gas, Water Heater |
| Structure | Deck, Porch |
Building
| Bathroom Total | 3 |
| Bedrooms Above Ground | 3 |
| Bedrooms Total | 3 |
| Age | 31 To 50 Years |
| Amenities | Fireplace(s) |
| Appliances | Garage Door Opener Remote(s), Central Vacuum, Water Heater, Dishwasher, Garage Door Opener, Stove, Refrigerator |
| Basement Development | Partially Finished |
| Basement Type | Full (partially Finished) |
| Construction Style Attachment | Detached |
| Cooling Type | Central Air Conditioning |
| Exterior Finish | Aluminum Siding, Brick |
| Fire Protection | Smoke Detectors |
| Fireplace Present | Yes |
| Fireplace Total | 1 |
| Foundation Type | Block |
| Half Bath Total | 1 |
| Heating Fuel | Natural Gas |
| Heating Type | Forced Air |
| Stories Total | 2 |
| Size Interior | 1,500 - 2,000 Ft2 |
| Type | House |
| Utility Water | Municipal Water |
Parking
| Attached Garage | |
| Garage |
Land
| Acreage | No |
| Land Amenities | Golf Nearby, Hospital, Marina |
| Sewer | Septic System |
| Size Depth | 199 Ft ,10 In |
| Size Frontage | 80 Ft |
| Size Irregular | 80 X 199.9 Ft |
| Size Total Text | 80 X 199.9 Ft|under 1/2 Acre |
| Zoning Description | Rr & Ep |
Rooms
| Level | Type | Length | Width | Dimensions |
|---|---|---|---|---|
| Second Level | Bathroom | 2.44 m | 1.49 m | 2.44 m x 1.49 m |
| Second Level | Primary Bedroom | 3.67 m | 4.58 m | 3.67 m x 4.58 m |
| Second Level | Bedroom 2 | 4.67 m | 3.57 m | 4.67 m x 3.57 m |
| Second Level | Bedroom 3 | 3.75 m | 3.57 m | 3.75 m x 3.57 m |
| Second Level | Bathroom | 2.06 m | 2.09 m | 2.06 m x 2.09 m |
| Basement | Other | 3.61 m | 1.3 m | 3.61 m x 1.3 m |
| Basement | Utility Room | 3.61 m | 6.83 m | 3.61 m x 6.83 m |
| Basement | Great Room | 7.83 m | 4.28 m | 7.83 m x 4.28 m |
| Basement | Laundry Room | 8.08 m | 2.91 m | 8.08 m x 2.91 m |
| Main Level | Foyer | 1.41 m | 1.56 m | 1.41 m x 1.56 m |
| Main Level | Living Room | 6.2 m | 3.94 m | 6.2 m x 3.94 m |
| Main Level | Dining Room | 3.38 m | 3.53 m | 3.38 m x 3.53 m |
| Main Level | Kitchen | 4.87 m | 3.6 m | 4.87 m x 3.6 m |
| Main Level | Sunroom | 3.98 m | 2.84 m | 3.98 m x 2.84 m |
| Main Level | Family Room | 3.91 m | 5.49 m | 3.91 m x 5.49 m |
Utilities
| Cable | Available |
| Electricity | Installed |
Contact Us
Contact us for more information
Jason Ballas
Salesperson
www.teamballas.com/
(613) 394-4837
(613) 394-2897
www.discoverroyallepage.com/
Rochelle Ballas
Salesperson
(613) 394-4837
(613) 394-2897
www.discoverroyallepage.com/

