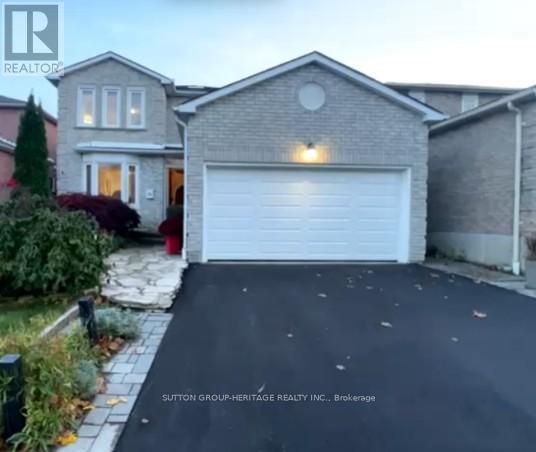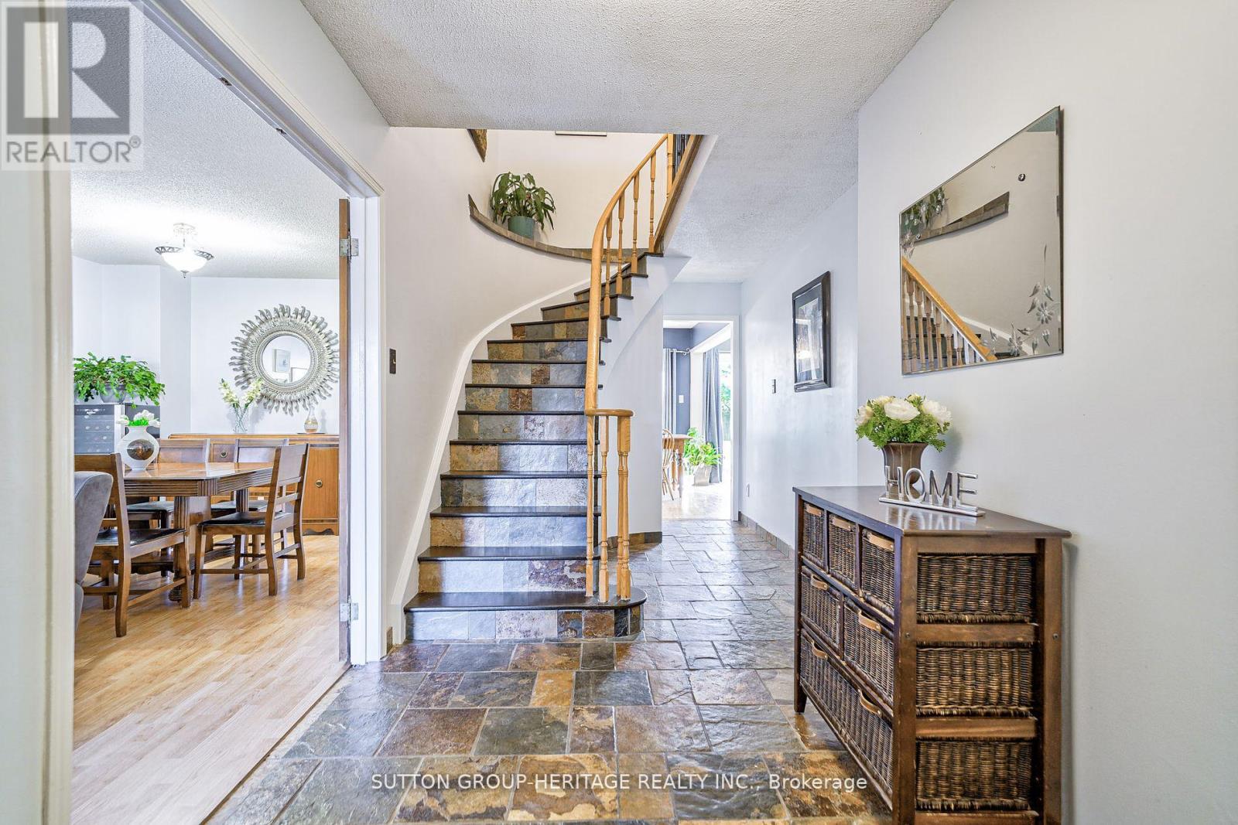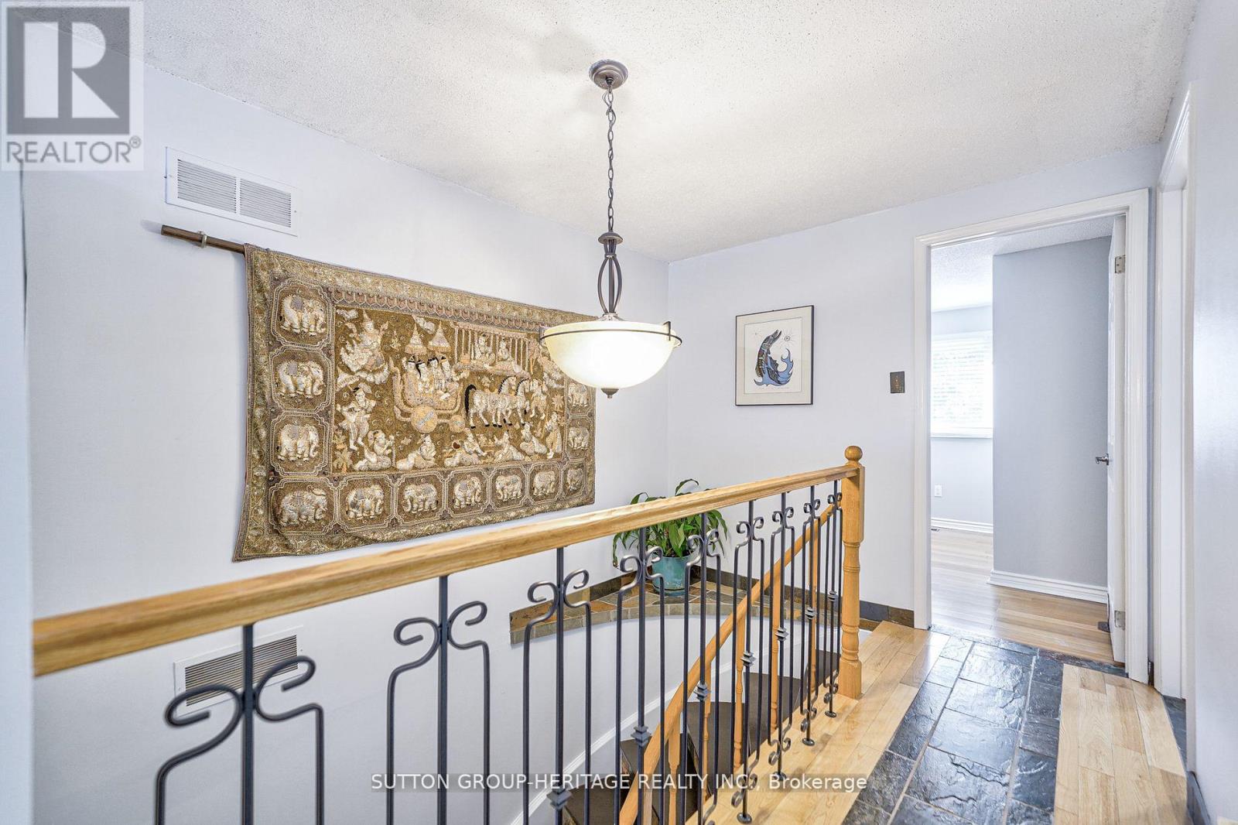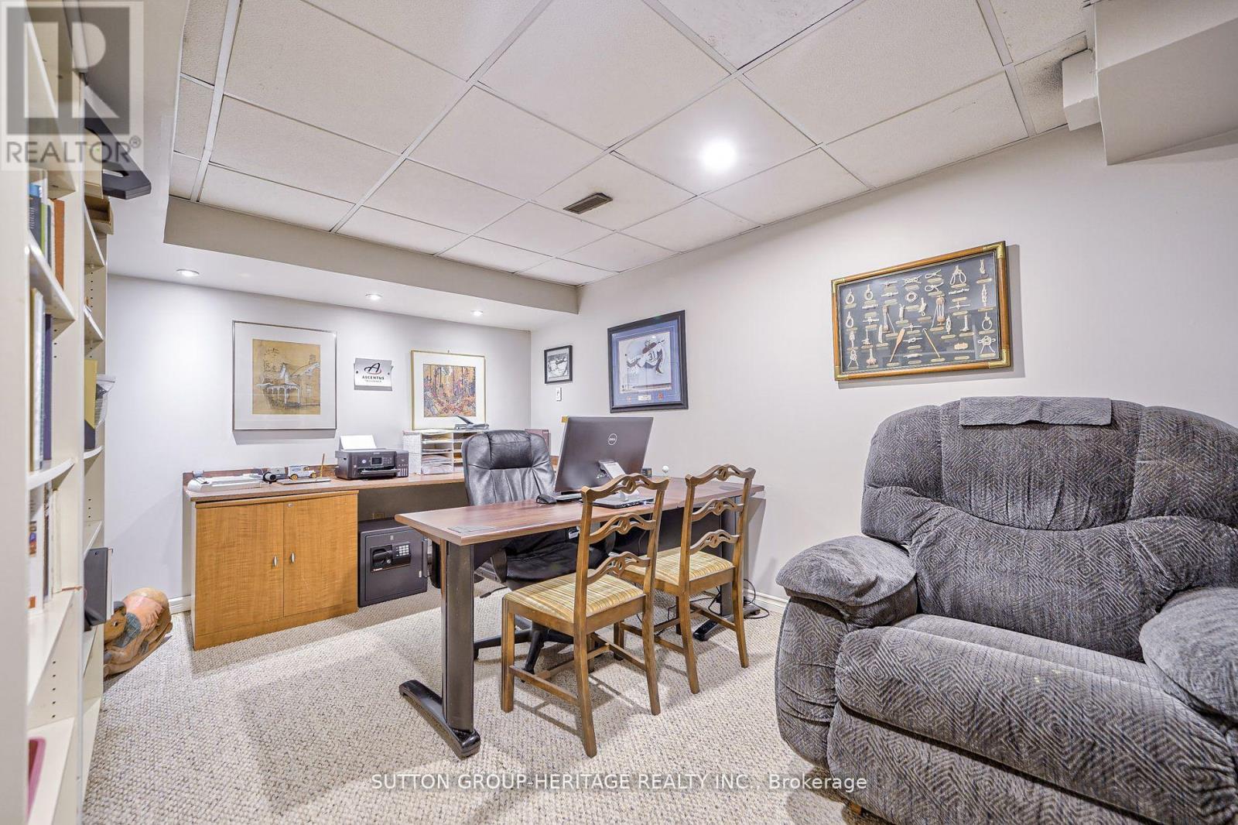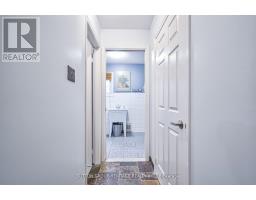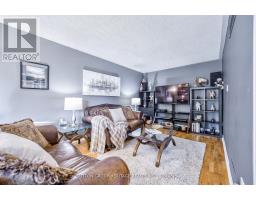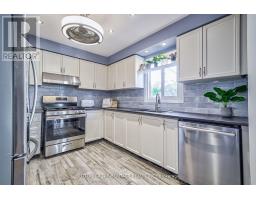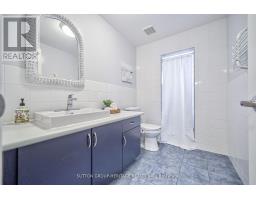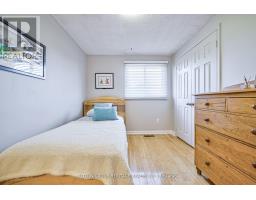16 Dakin Drive Ajax, Ontario L1T 2R7
4 Bedroom
3 Bathroom
1999.983 - 2499.9795 sqft
Fireplace
Central Air Conditioning
Forced Air
Landscaped
$980,000
One Of The BEST Priced 4 Bedroom Detached Home In One Of Ajax Most Sought After Family Neighbourhoods. Well Established Perennial Butterfly Garden. Many Unique Custom Designed Decorative Features Such As Stonefaced Fireplace, Wood Floor Inlaid With Slate Stone. Expanded Walk-In Closet In Primary Bedroom. Charming Private Sitting Room Off Primary Bedroom With Skylight; Perfect For Plants. Large Flagstone Patio. Flagstone Walkway Lined With Fragrant Plants Such As Heritage Roses. (id:50886)
Property Details
| MLS® Number | E10411329 |
| Property Type | Single Family |
| Community Name | Central West |
| AmenitiesNearBy | Park, Schools |
| Features | Flat Site, Conservation/green Belt |
| ParkingSpaceTotal | 4 |
| Structure | Patio(s) |
Building
| BathroomTotal | 3 |
| BedroomsAboveGround | 4 |
| BedroomsTotal | 4 |
| Appliances | Central Vacuum, Dryer, Freezer, Garage Door Opener, Refrigerator, Stove, Washer, Window Coverings |
| BasementDevelopment | Partially Finished |
| BasementType | N/a (partially Finished) |
| ConstructionStyleAttachment | Detached |
| CoolingType | Central Air Conditioning |
| ExteriorFinish | Brick |
| FireplacePresent | Yes |
| FireplaceTotal | 1 |
| FlooringType | Laminate, Ceramic, Bamboo, Hardwood |
| FoundationType | Concrete |
| HalfBathTotal | 1 |
| HeatingFuel | Natural Gas |
| HeatingType | Forced Air |
| StoriesTotal | 2 |
| SizeInterior | 1999.983 - 2499.9795 Sqft |
| Type | House |
| UtilityWater | Municipal Water |
Parking
| Attached Garage |
Land
| Acreage | No |
| LandAmenities | Park, Schools |
| LandscapeFeatures | Landscaped |
| Sewer | Sanitary Sewer |
| SizeDepth | 102 Ft ,4 In |
| SizeFrontage | 40 Ft |
| SizeIrregular | 40 X 102.4 Ft |
| SizeTotalText | 40 X 102.4 Ft |
Rooms
| Level | Type | Length | Width | Dimensions |
|---|---|---|---|---|
| Second Level | Primary Bedroom | 3.36 m | 5.13 m | 3.36 m x 5.13 m |
| Second Level | Bedroom 2 | 2.49 m | 3.56 m | 2.49 m x 3.56 m |
| Second Level | Bedroom 3 | 3.54 m | 2.89 m | 3.54 m x 2.89 m |
| Second Level | Bedroom 4 | 3.47 m | 3.09 m | 3.47 m x 3.09 m |
| Second Level | Bathroom | Measurements not available | ||
| Second Level | Bathroom | Measurements not available | ||
| Main Level | Kitchen | 3.33 m | 3.14 m | 3.33 m x 3.14 m |
| Ground Level | Family Room | 6.82 m | 2.94 m | 6.82 m x 2.94 m |
| Ground Level | Dining Room | 7.43 m | 3.37 m | 7.43 m x 3.37 m |
| Ground Level | Living Room | 7.43 m | 3.37 m | 7.43 m x 3.37 m |
| Ground Level | Eating Area | 2.58 m | 3.14 m | 2.58 m x 3.14 m |
https://www.realtor.ca/real-estate/27625191/16-dakin-drive-ajax-central-west-central-west
Interested?
Contact us for more information
Cristian Cesar Vergara
Broker
Sutton Group-Heritage Realty Inc.
300 Clements Road West
Ajax, Ontario L1S 3C6
300 Clements Road West
Ajax, Ontario L1S 3C6


