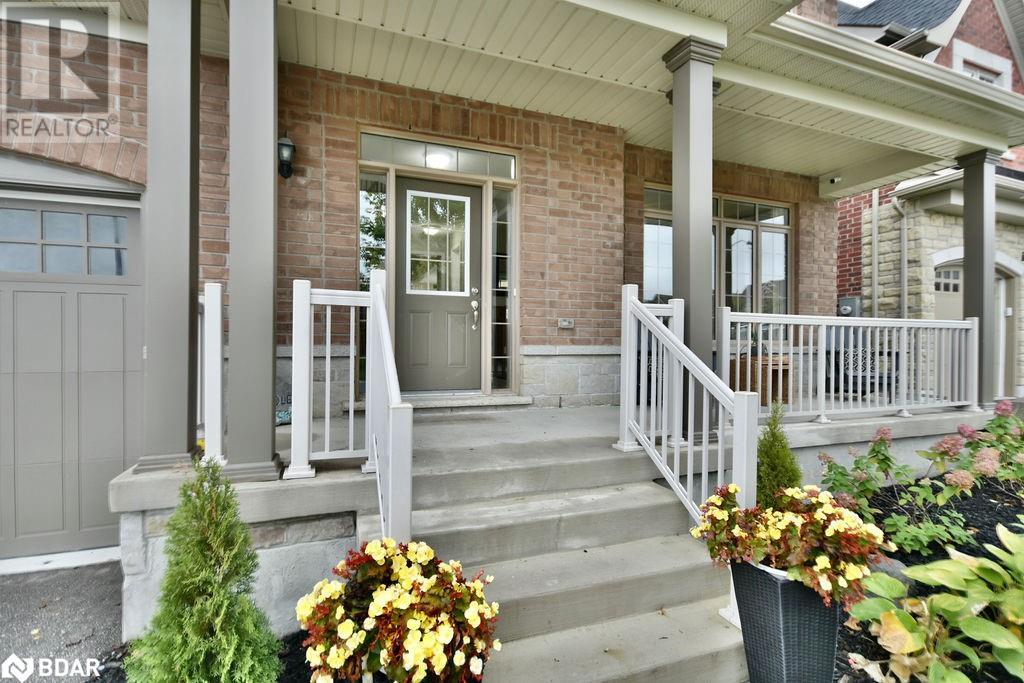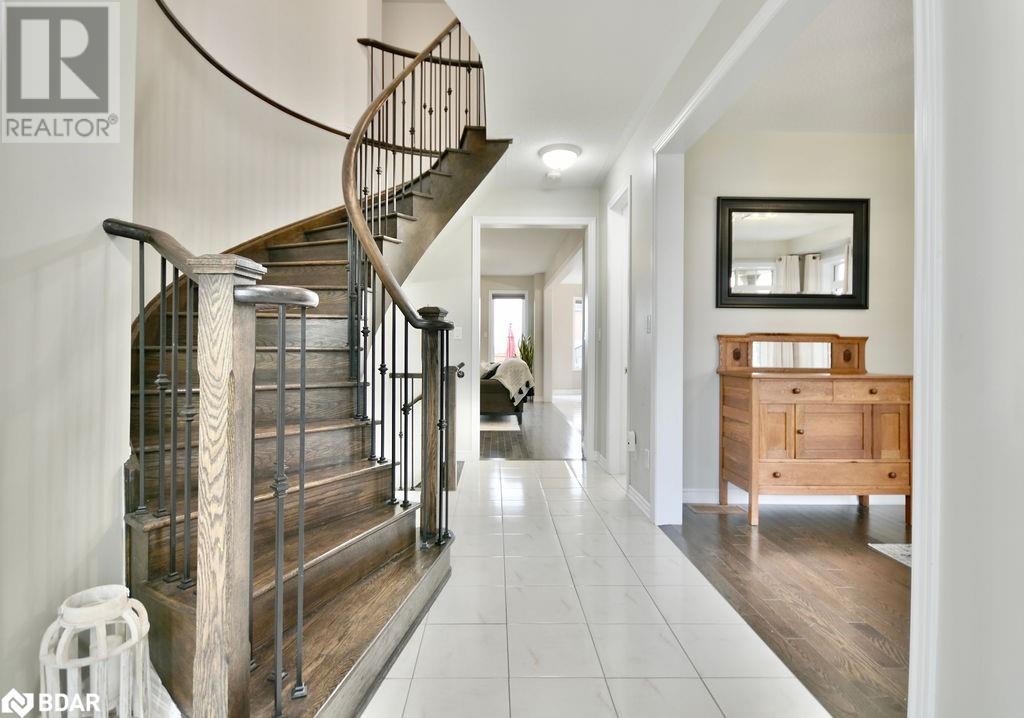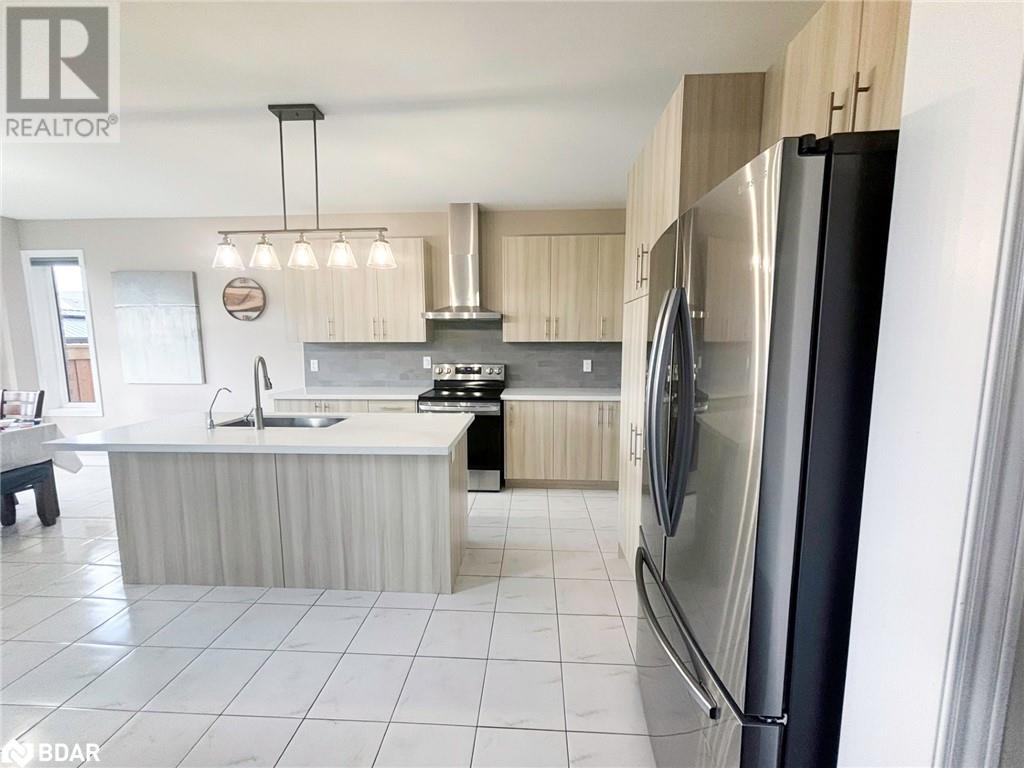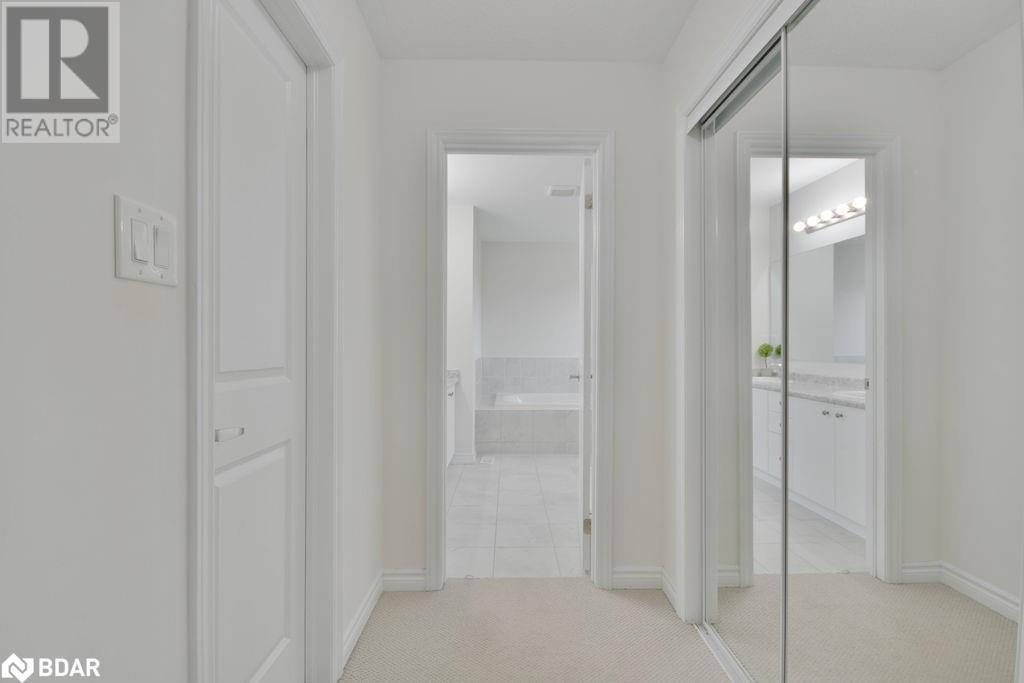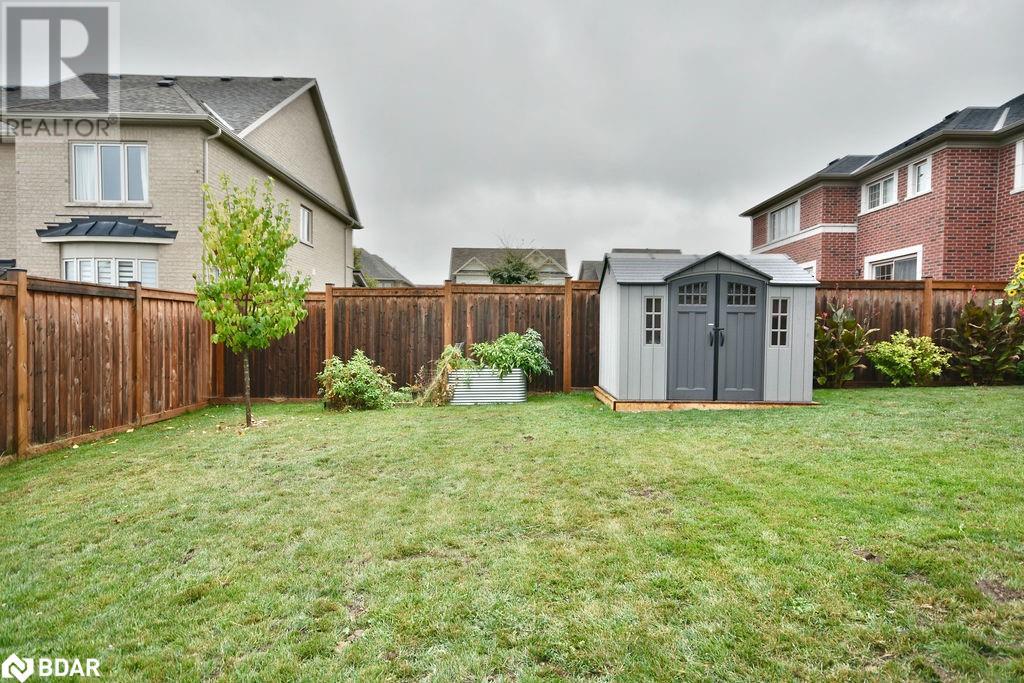16 Daly Court Barrie, Ontario L9X 2A2
$1,155,000
Welcome to the sought-after Sunflower model in the prestigious Stone Manor Woods subdivision! This beautiful home boasts upgrades throughout, including rich hardwood flooring on the main level and a stunning spiral staircase leading to four spacious bedrooms. The main floor features a dedicated office, perfect for working from home, and a large backyard with extensive, high-end landscaping. With an unfinished basement ready to be customized to your needs, this home offers endless possibilities. Don’t miss out on this rare find! (id:50886)
Property Details
| MLS® Number | 40652087 |
| Property Type | Single Family |
| AmenitiesNearBy | Park, Playground |
| CommunityFeatures | Quiet Area, School Bus |
| EquipmentType | Rental Water Softener, Water Heater |
| Features | Paved Driveway |
| ParkingSpaceTotal | 6 |
| RentalEquipmentType | Rental Water Softener, Water Heater |
| Structure | Porch |
Building
| BathroomTotal | 3 |
| BedroomsAboveGround | 4 |
| BedroomsTotal | 4 |
| Appliances | Dishwasher, Dryer, Refrigerator, Stove, Water Softener, Water Purifier, Washer, Hood Fan, Window Coverings |
| ArchitecturalStyle | 2 Level |
| BasementDevelopment | Unfinished |
| BasementType | Full (unfinished) |
| ConstructionStyleAttachment | Detached |
| CoolingType | Central Air Conditioning |
| ExteriorFinish | Brick |
| HalfBathTotal | 1 |
| HeatingFuel | Natural Gas |
| HeatingType | Forced Air |
| StoriesTotal | 2 |
| SizeInterior | 2565.57 Sqft |
| Type | House |
| UtilityWater | Municipal Water |
Parking
| Attached Garage |
Land
| Acreage | No |
| LandAmenities | Park, Playground |
| LandscapeFeatures | Landscaped |
| Sewer | Municipal Sewage System |
| SizeDepth | 131 Ft |
| SizeFrontage | 52 Ft |
| SizeTotalText | Under 1/2 Acre |
| ZoningDescription | R1-48 |
Rooms
| Level | Type | Length | Width | Dimensions |
|---|---|---|---|---|
| Second Level | 4pc Bathroom | 11'1'' x 7'5'' | ||
| Second Level | Full Bathroom | 12'0'' x 8'9'' | ||
| Second Level | Bedroom | 12'0'' x 8'9'' | ||
| Second Level | Bedroom | 11'0'' x 10'11'' | ||
| Second Level | Bedroom | 11'0'' x 11'0'' | ||
| Second Level | Primary Bedroom | 17'0'' x 19'8'' | ||
| Main Level | Laundry Room | 8'1'' x 8'7'' | ||
| Main Level | 2pc Bathroom | 5'9'' x 4'10'' | ||
| Main Level | Office | 8'0'' x 9'8'' | ||
| Main Level | Family Room | 14'5'' x 18'11'' | ||
| Main Level | Eat In Kitchen | 12'0'' x 10'11'' | ||
| Main Level | Kitchen | 12'0'' x 12'0'' | ||
| Main Level | Living Room | 12'0'' x 13'0'' |
https://www.realtor.ca/real-estate/27459941/16-daly-court-barrie
Interested?
Contact us for more information
Michelle Hadley
Salesperson
566 Bryne Drive, Unit: B1
Barrie, Ontario L4N 9P6
Wes Ayranto
Salesperson
566 Bryne Drive, Unit: B1
Barrie, Ontario L4N 9P6





