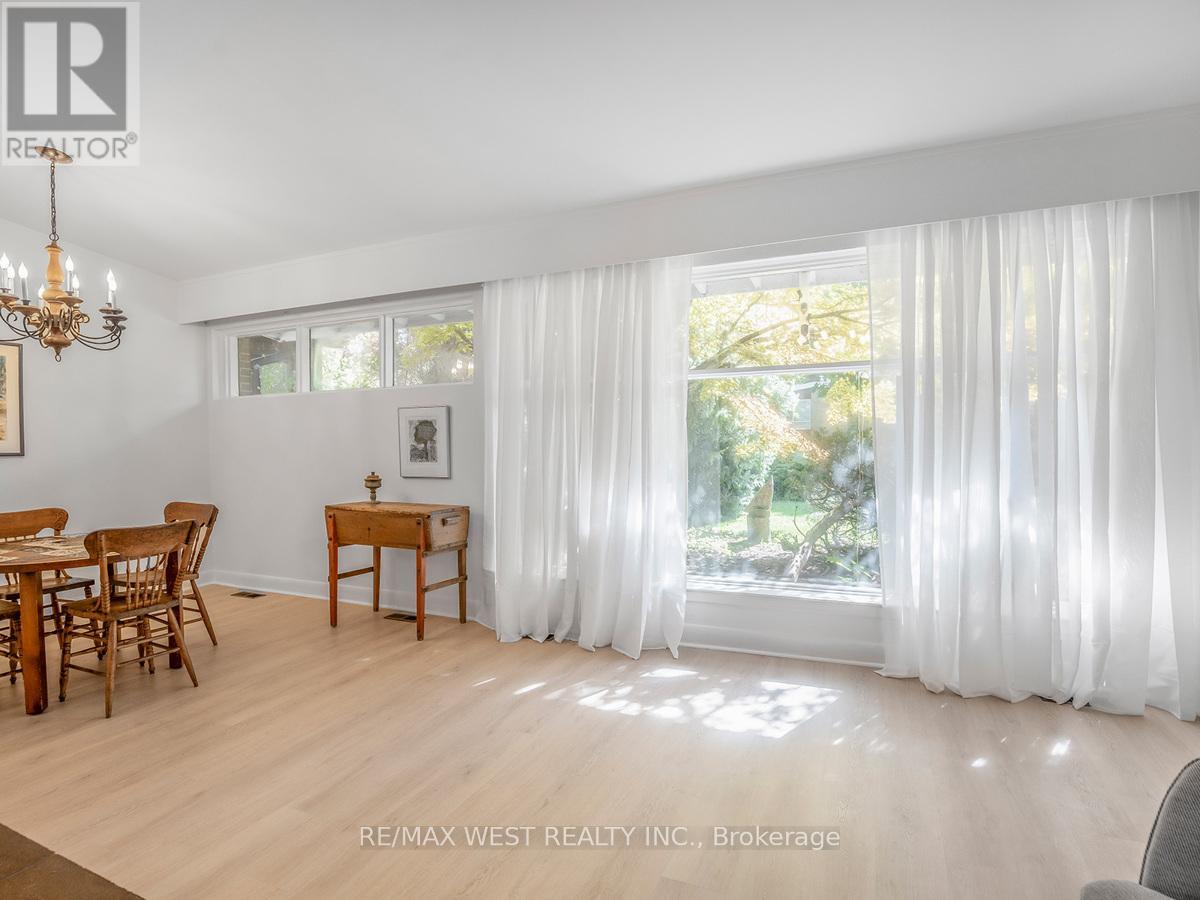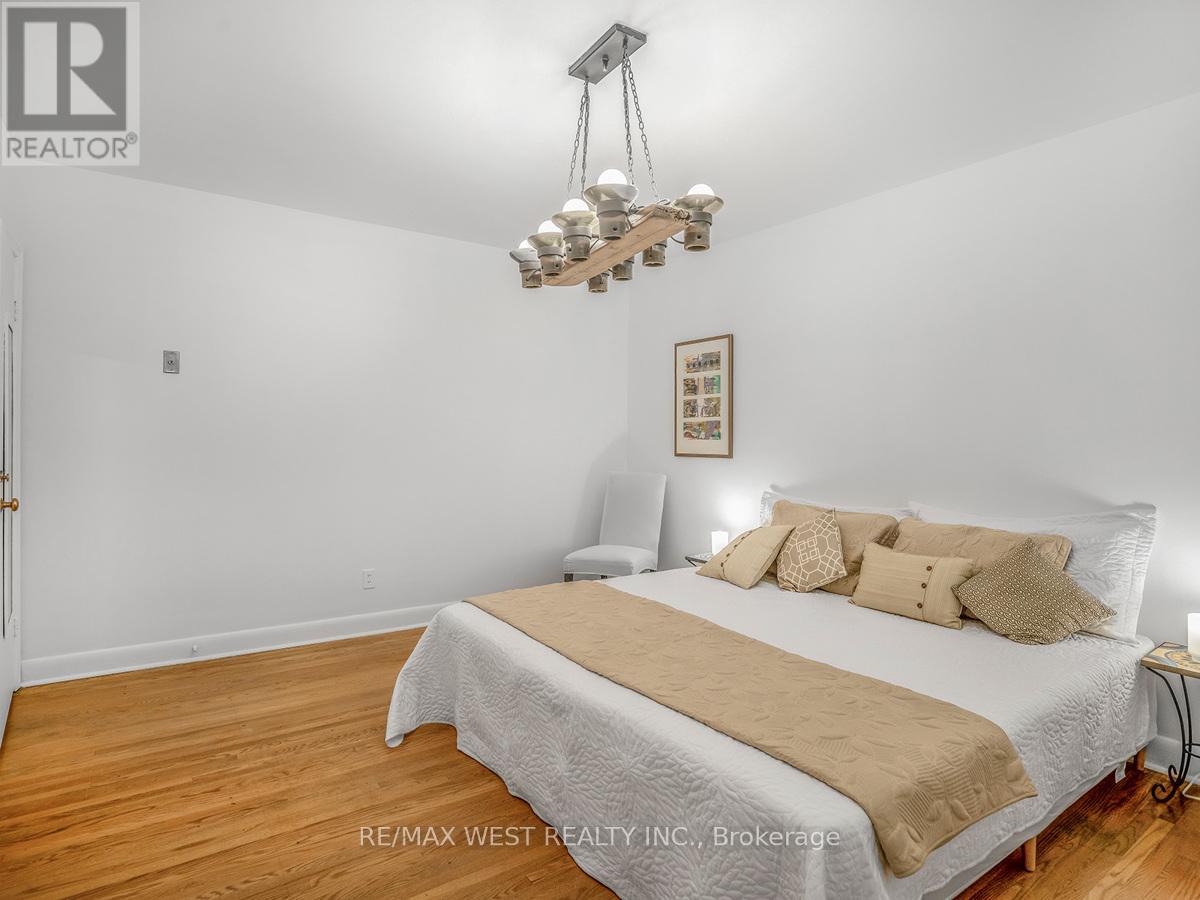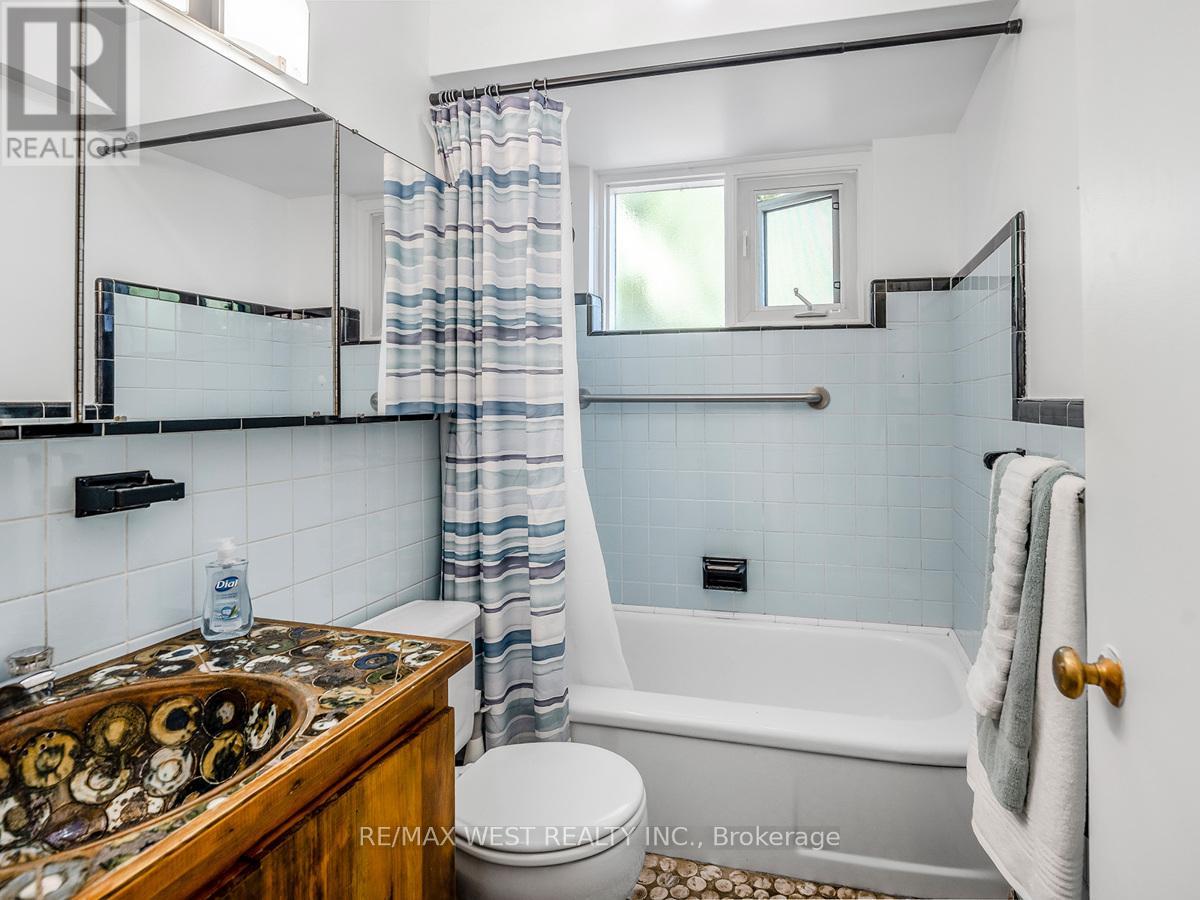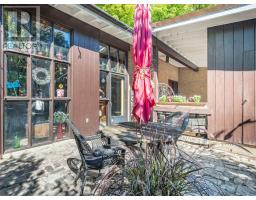4 Bedroom
2 Bathroom
2499.9795 - 2999.975 sqft
Fireplace
Central Air Conditioning
Forced Air
$1,750,000
HUGE. UNIQUE FULL FLOW DESIGN. VAULTED CEILINGS. SPECTACULAR LIGHT FILLED ADDITION. House is oversized to begin with. ""Backsplit"" structure provides a split-level format with an upper bedroom level; main floor kitchen, living and dining; lower level with recreation room and bedroom; plus basement. The stunning, sky-lit, stained glass Grand Room adds size...and its extra stairwell further delivers greater flexibility of movement through the entirety of the house. 2602 square feet above grade per mpac. Mix in the superb location on most sought after Deepwood Crescent with its magnificent trees and foliage...it's a double wow. Ravine, nature trails, Shops at Don Mills, excellent transit and great schools all immediately nearby. House could easily be configured into a Multi-Generational home **** EXTRAS **** Kitchen Fridge, Stove and Dishwasher. Washer & Dryer in basement. Backyard shed. (id:50886)
Property Details
|
MLS® Number
|
C9378509 |
|
Property Type
|
Single Family |
|
Community Name
|
Banbury-Don Mills |
|
AmenitiesNearBy
|
Park, Place Of Worship, Public Transit |
|
Features
|
Wooded Area, Ravine |
|
ParkingSpaceTotal
|
3 |
|
Structure
|
Shed |
Building
|
BathroomTotal
|
2 |
|
BedroomsAboveGround
|
3 |
|
BedroomsBelowGround
|
1 |
|
BedroomsTotal
|
4 |
|
BasementDevelopment
|
Unfinished |
|
BasementType
|
Full (unfinished) |
|
ConstructionStyleAttachment
|
Detached |
|
ConstructionStyleSplitLevel
|
Backsplit |
|
CoolingType
|
Central Air Conditioning |
|
ExteriorFinish
|
Brick |
|
FireplacePresent
|
Yes |
|
FlooringType
|
Vinyl, Hardwood, Tile |
|
FoundationType
|
Concrete |
|
HalfBathTotal
|
1 |
|
HeatingFuel
|
Natural Gas |
|
HeatingType
|
Forced Air |
|
SizeInterior
|
2499.9795 - 2999.975 Sqft |
|
Type
|
House |
|
UtilityWater
|
Municipal Water |
Parking
Land
|
Acreage
|
No |
|
LandAmenities
|
Park, Place Of Worship, Public Transit |
|
Sewer
|
Sanitary Sewer |
|
SizeDepth
|
133 Ft ,1 In |
|
SizeFrontage
|
51 Ft |
|
SizeIrregular
|
51 X 133.1 Ft |
|
SizeTotalText
|
51 X 133.1 Ft |
Rooms
| Level |
Type |
Length |
Width |
Dimensions |
|
Lower Level |
Bedroom 4 |
2 m |
2.57 m |
2 m x 2.57 m |
|
Lower Level |
Recreational, Games Room |
8.53 m |
4.32 m |
8.53 m x 4.32 m |
|
Main Level |
Living Room |
7.24 m |
3.5 m |
7.24 m x 3.5 m |
|
Main Level |
Dining Room |
3.43 m |
2.85 m |
3.43 m x 2.85 m |
|
Main Level |
Kitchen |
3.53 m |
2.9 m |
3.53 m x 2.9 m |
|
Main Level |
Foyer |
5.41 m |
2.11 m |
5.41 m x 2.11 m |
|
Main Level |
Great Room |
6.93 m |
5.18 m |
6.93 m x 5.18 m |
|
Upper Level |
Primary Bedroom |
4.52 m |
4.27 m |
4.52 m x 4.27 m |
|
Upper Level |
Bedroom 2 |
3.52 m |
3.05 m |
3.52 m x 3.05 m |
|
Upper Level |
Bedroom 3 |
3.53 m |
2.95 m |
3.53 m x 2.95 m |
https://www.realtor.ca/real-estate/27493565/16-deepwood-crescent-toronto-banbury-don-mills-banbury-don-mills















































