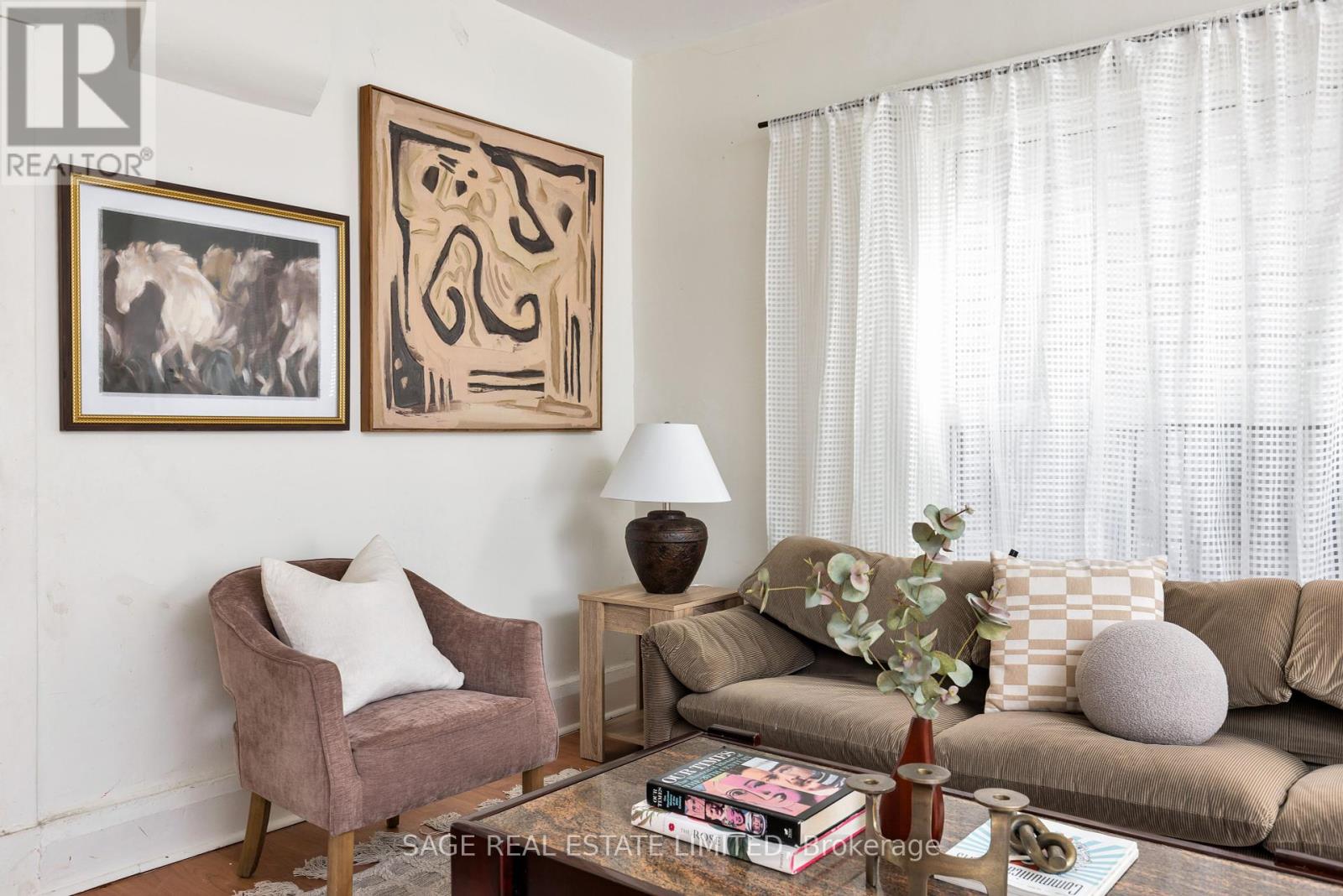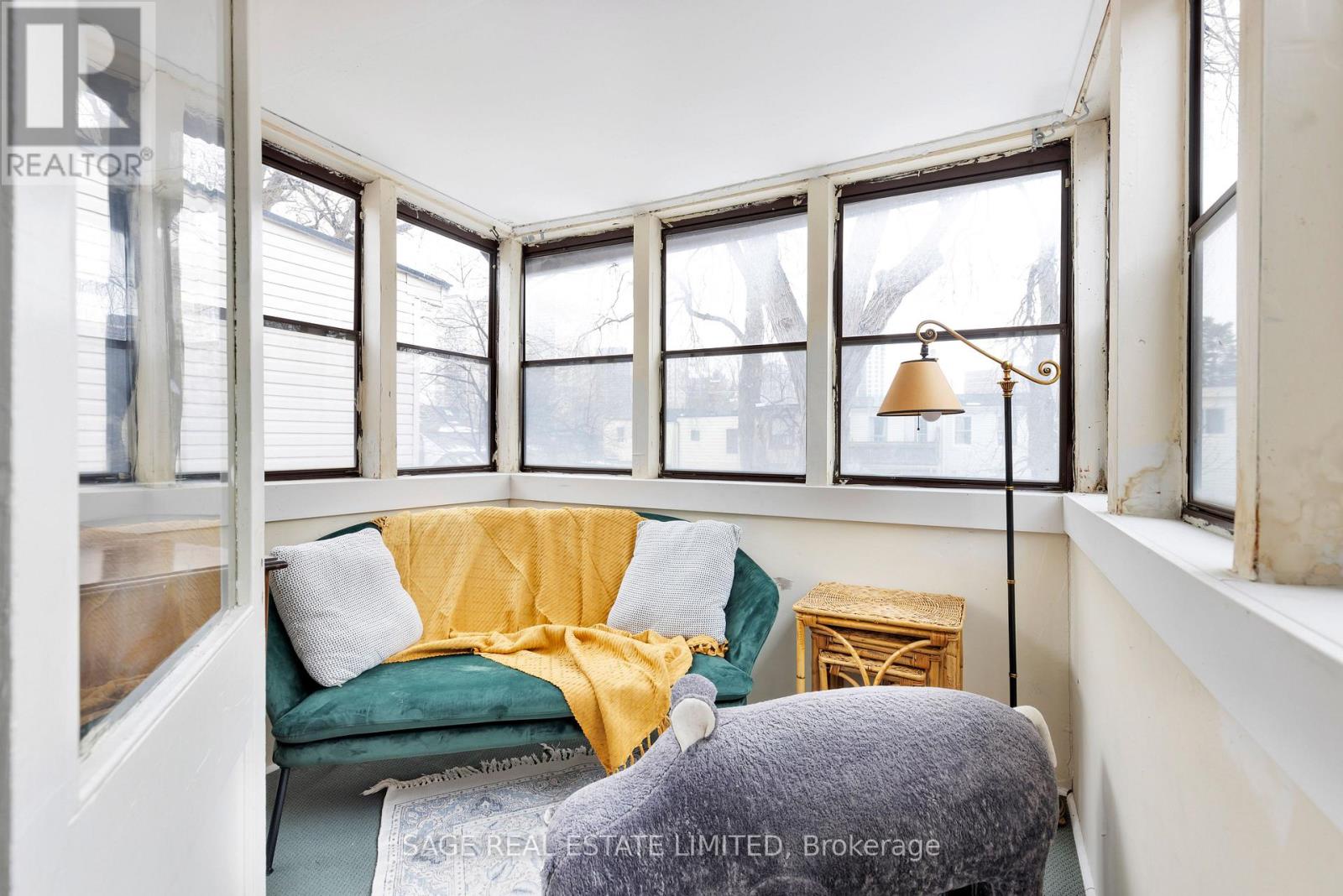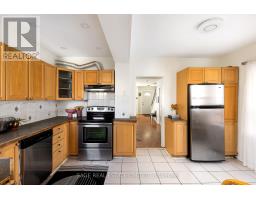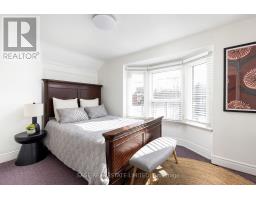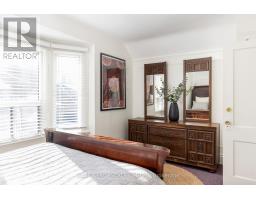16 Dentonia Park Avenue Toronto, Ontario M4C 1W7
$749,000
Fantastic opportunity to own a detached house on a wonderful, quiet, family friendly street in East York! Under a five minute walk to beloved Dentonia Park, this house provides a large footprint at 2000 square feet including the basement which is waiting for your transformation. Not only is the main floor bright, airy and spacious with open concept living/dining room and a main floor powder room, but the eat-in kitchen is a generous size with multiple walk outs to the backyard. The upstairs features three bedrooms each with their own closets plus a bonus den or playroom and sunroom off the third bedroom. So much room to grow and spread out in this house! Come warmer weather, plant the garden of your dreams in the large and private backyard. Separate entrance means basement apartment potential if you are looking for an income suite. (id:50886)
Property Details
| MLS® Number | E11956039 |
| Property Type | Single Family |
| Community Name | Crescent Town |
Building
| Bathroom Total | 2 |
| Bedrooms Above Ground | 3 |
| Bedrooms Total | 3 |
| Appliances | Dishwasher, Dryer, Refrigerator, Stove |
| Basement Development | Unfinished |
| Basement Type | N/a (unfinished) |
| Construction Style Attachment | Detached |
| Exterior Finish | Brick |
| Flooring Type | Tile, Carpeted |
| Foundation Type | Block, Concrete, Brick |
| Half Bath Total | 1 |
| Heating Fuel | Natural Gas |
| Heating Type | Forced Air |
| Stories Total | 2 |
| Type | House |
| Utility Water | Municipal Water |
Parking
| Street |
Land
| Acreage | No |
| Sewer | Sanitary Sewer |
| Size Depth | 103 Ft |
| Size Frontage | 22 Ft ,3 In |
| Size Irregular | 22.33 X 103 Ft |
| Size Total Text | 22.33 X 103 Ft |
Rooms
| Level | Type | Length | Width | Dimensions |
|---|---|---|---|---|
| Second Level | Primary Bedroom | 4.45 m | 3.35 m | 4.45 m x 3.35 m |
| Second Level | Bedroom 2 | 2.66 m | 3.87 m | 2.66 m x 3.87 m |
| Second Level | Bedroom 3 | 2.8 m | 3.23 m | 2.8 m x 3.23 m |
| Second Level | Sitting Room | 1.64 m | 2.25 m | 1.64 m x 2.25 m |
| Second Level | Sunroom | 2.55 m | 2.2 m | 2.55 m x 2.2 m |
| Basement | Laundry Room | 4.54 m | 4.48 m | 4.54 m x 4.48 m |
| Basement | Recreational, Games Room | 4.55 m | 7.41 m | 4.55 m x 7.41 m |
| Main Level | Living Room | 4.55 m | 7.35 m | 4.55 m x 7.35 m |
| Main Level | Kitchen | 4.54 m | 3.15 m | 4.54 m x 3.15 m |
Contact Us
Contact us for more information
Chelsey Sara Lichtman
Salesperson
(416) 617-7394
2010 Yonge Street
Toronto, Ontario M4S 1Z9
(416) 483-8000
(416) 483-8001







