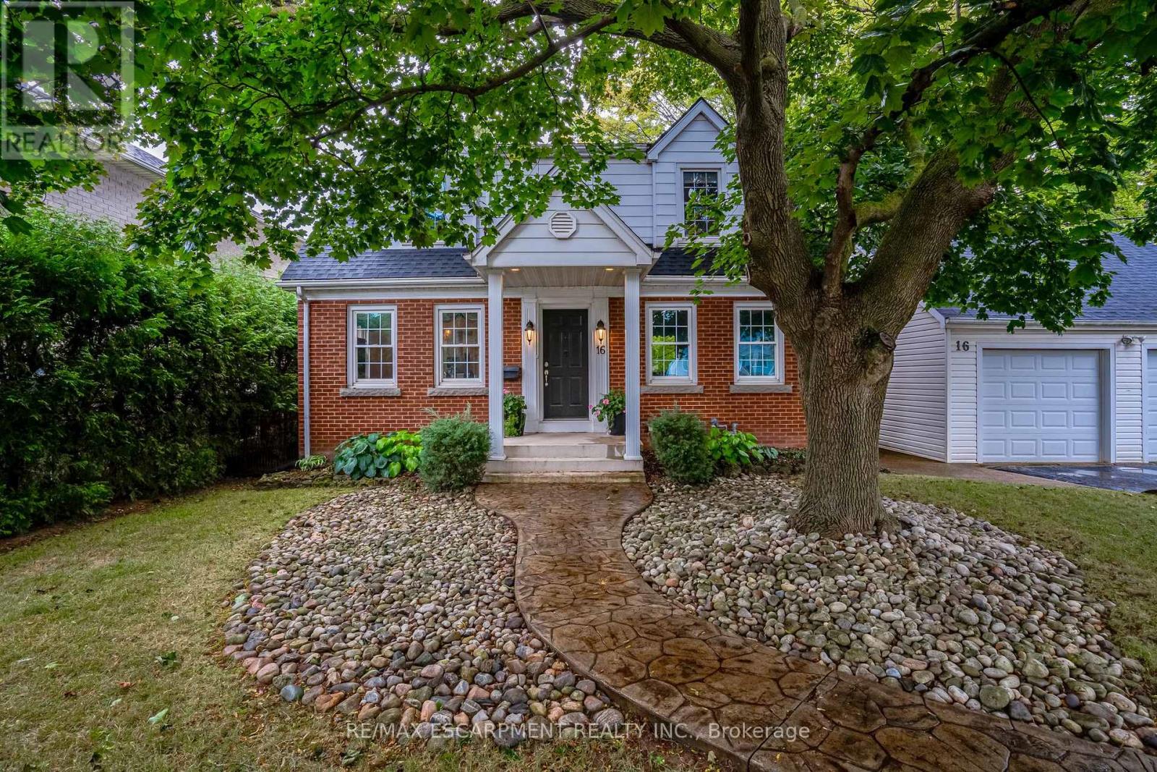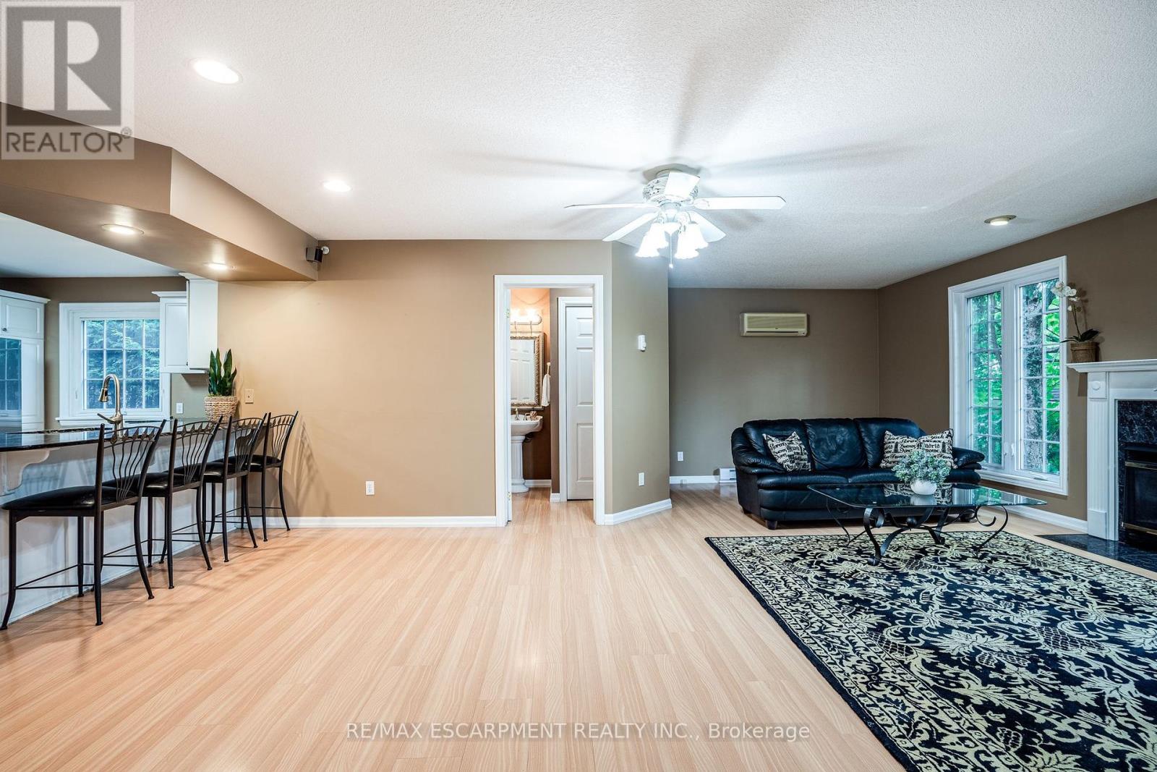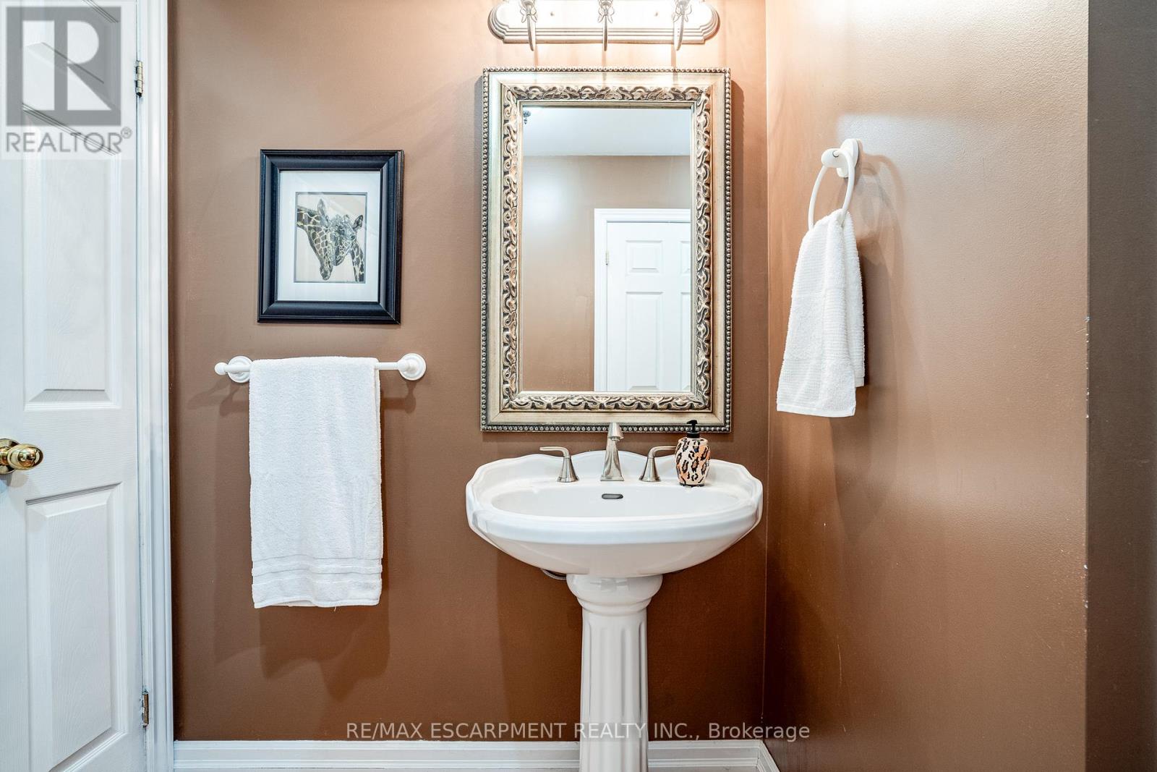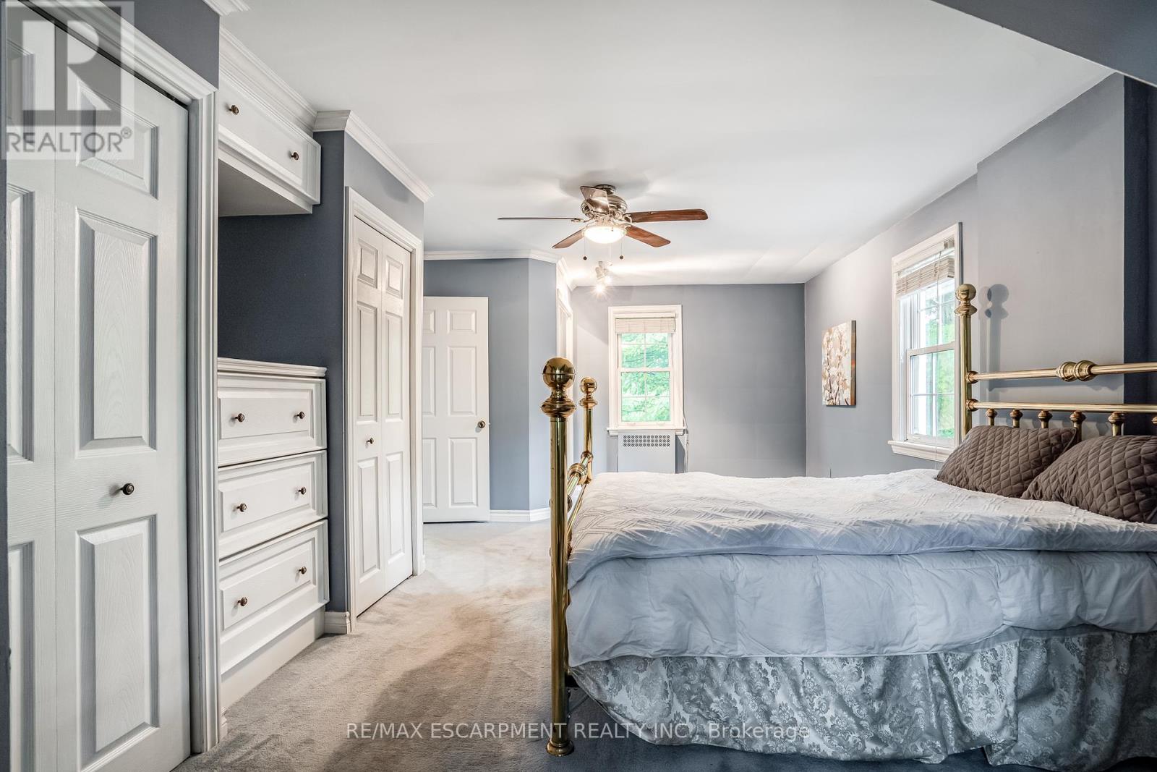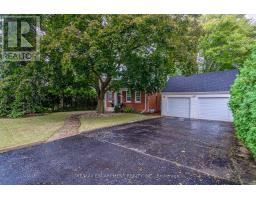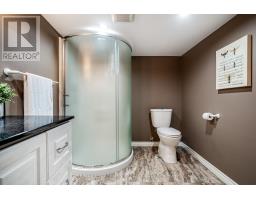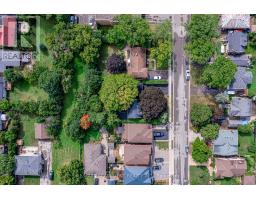16 Durham Road Hamilton (Stoney Creek), Ontario L8E 1W8
$949,900
Welcome to 16 Durham Rd Stoney Creek! This 3-bedroom, 3 full bath home is in sought-after Stoney Creek and features a spectacular 75 x 150 ft lot backing onto green space. The main floor features a quaint foyer upon entering, that welcomes you into a spacious living room with a fireplace; the updated kitchen overlooks the separate family room featuring oversized windows, with gas fireplace looking out onto the private backyard. With a separate dining room and a full bathroom on the main floor and main floor laundry. Upstairs, you will find a large primary bedroom with several built-in closets, 2 good-sized additional bedrooms and a full 4 piece bath. The finished basement offers a large recreation room with 3-piece bath and ample storage space. This unique 75 x 150.ft lot backs onto green space, and is an excellent opportunity for first time buyer, renovator, or development. Keep the existing home, convert the detached garage into a separate living space, or severe the lot and build up to 3 homes; the possibilities are endless. Located close to highways, great schools, parking, shopping, and amenities; this home is a must see! (id:50886)
Property Details
| MLS® Number | X9308065 |
| Property Type | Single Family |
| Community Name | Stoney Creek |
| Features | Sump Pump |
| ParkingSpaceTotal | 6 |
Building
| BathroomTotal | 3 |
| BedroomsAboveGround | 2 |
| BedroomsTotal | 2 |
| Appliances | Garage Door Opener Remote(s), Dryer, Freezer, Hot Tub, Microwave, Refrigerator, Stove, Washer, Window Coverings |
| BasementDevelopment | Finished |
| BasementType | Full (finished) |
| ConstructionStyleAttachment | Detached |
| ExteriorFinish | Brick, Vinyl Siding |
| FireProtection | Alarm System, Smoke Detectors |
| FireplacePresent | Yes |
| FoundationType | Block |
| HeatingFuel | Natural Gas |
| HeatingType | Radiant Heat |
| StoriesTotal | 2 |
| Type | House |
| UtilityWater | Municipal Water |
Parking
| Detached Garage |
Land
| Acreage | No |
| Sewer | Sanitary Sewer |
| SizeDepth | 150 Ft |
| SizeFrontage | 75 Ft ,3 In |
| SizeIrregular | 75.31 X 150 Ft |
| SizeTotalText | 75.31 X 150 Ft |
Rooms
| Level | Type | Length | Width | Dimensions |
|---|---|---|---|---|
| Second Level | Primary Bedroom | 6.91 m | 4.06 m | 6.91 m x 4.06 m |
| Second Level | Bedroom 2 | 3.58 m | 4.11 m | 3.58 m x 4.11 m |
| Second Level | Bedroom 3 | 3.05 m | 2.97 m | 3.05 m x 2.97 m |
| Second Level | Bathroom | Measurements not available | ||
| Basement | Recreational, Games Room | 3.63 m | 6.73 m | 3.63 m x 6.73 m |
| Basement | Bathroom | Measurements not available | ||
| Main Level | Living Room | 7.14 m | 3.94 m | 7.14 m x 3.94 m |
| Main Level | Dining Room | 3.76 m | 3.17 m | 3.76 m x 3.17 m |
| Main Level | Kitchen | 5.13 m | 3.68 m | 5.13 m x 3.68 m |
| Main Level | Family Room | 5.92 m | 6.98 m | 5.92 m x 6.98 m |
| Main Level | Bathroom | Measurements not available | ||
| Main Level | Laundry Room | Measurements not available |
https://www.realtor.ca/real-estate/27387211/16-durham-road-hamilton-stoney-creek-stoney-creek
Interested?
Contact us for more information
Conrad Guy Zurini
Broker of Record
2180 Itabashi Way #4b
Burlington, Ontario L7M 5A5

