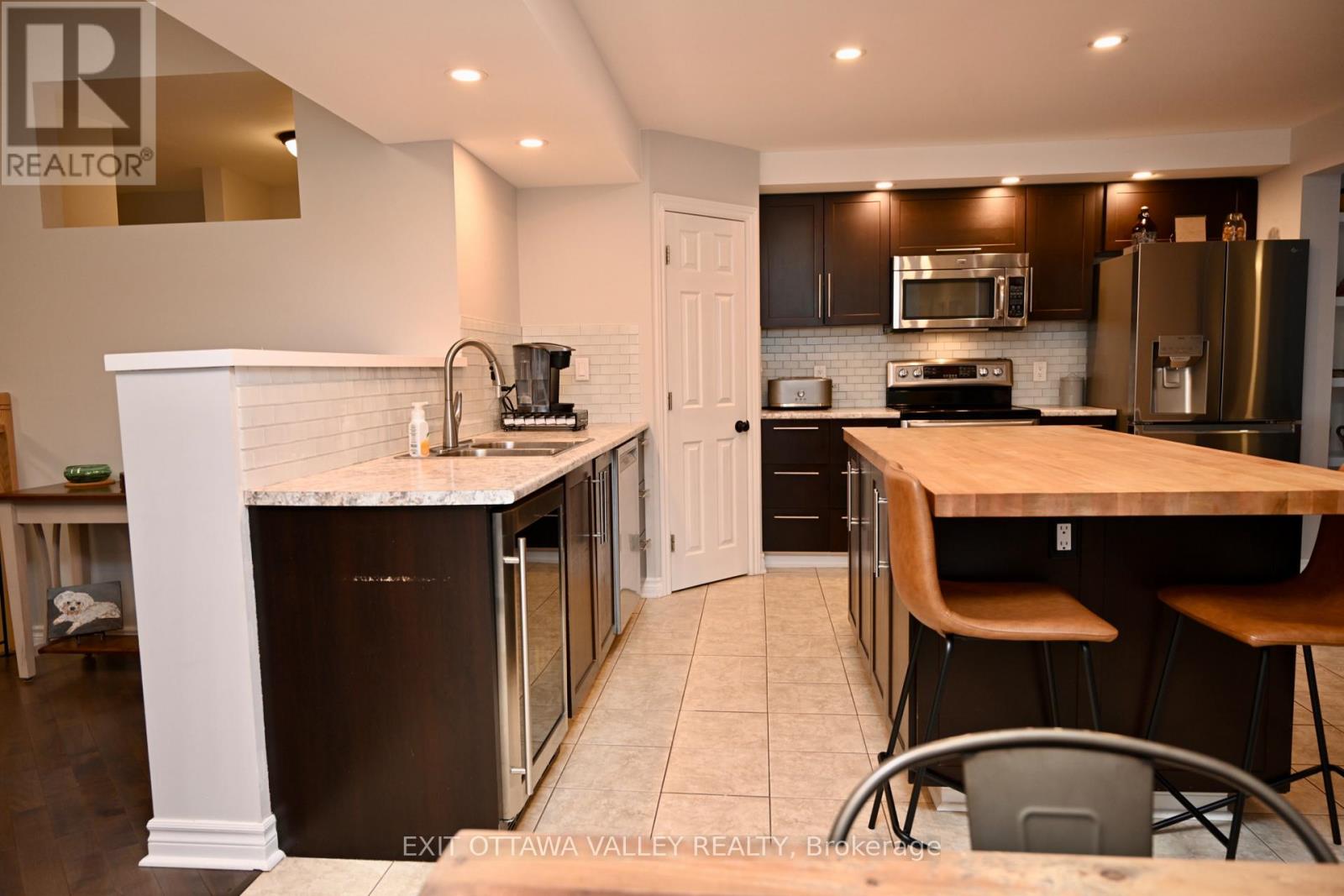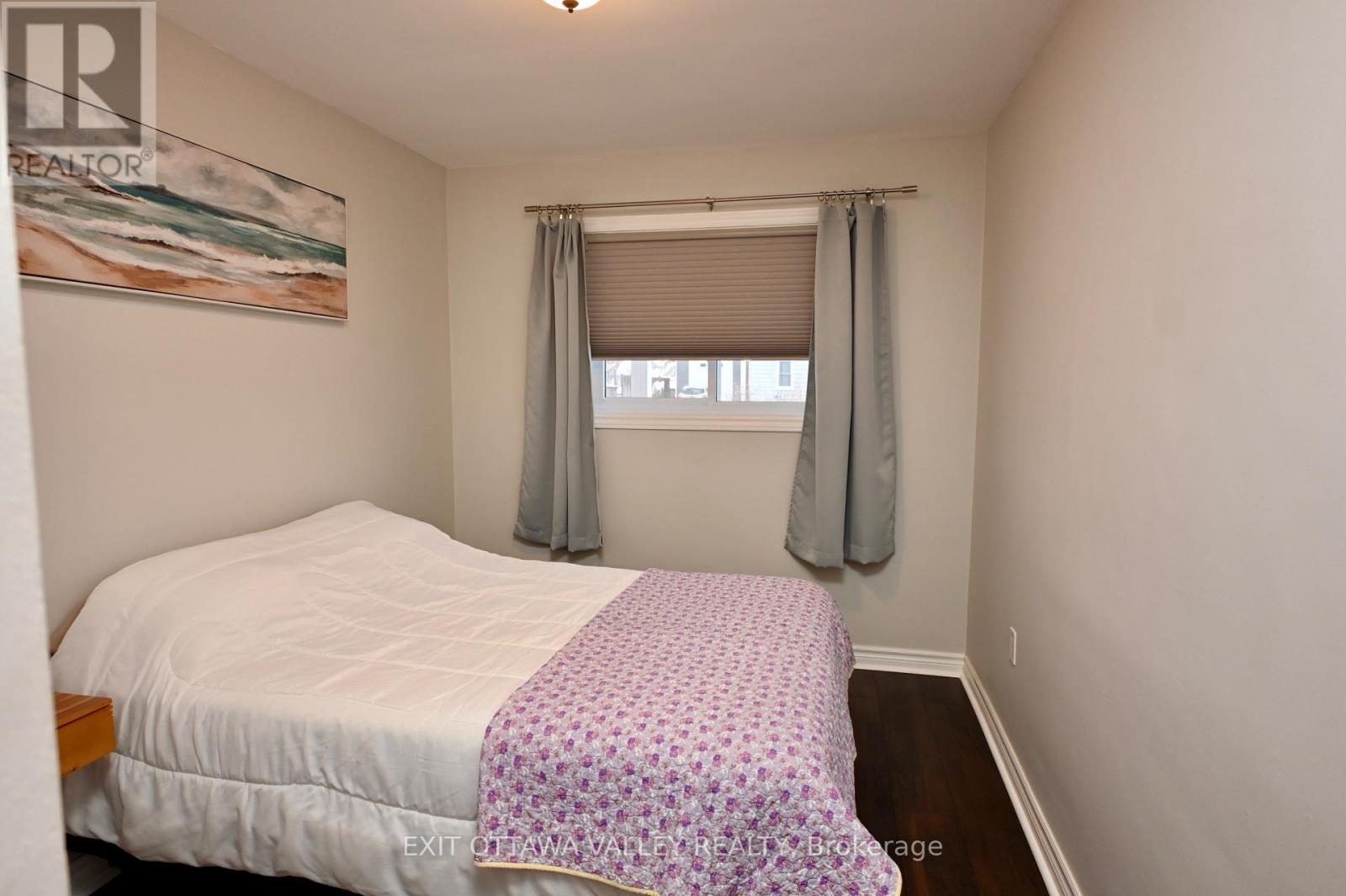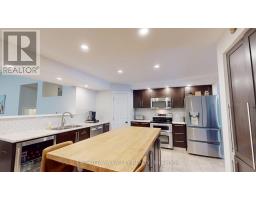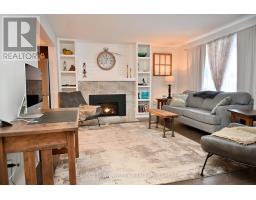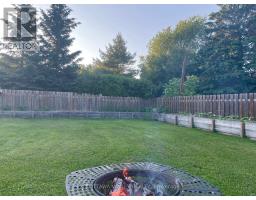16 Elliott Street Whitewater Region, Ontario K0J 1C0
$539,900
This stunning home has absolutely everything your family needs and more! With 5 spacious bedrooms and 2.5 baths, theres plenty of room for everyone. The open-concept main floor features a large kitchen island, perfect for meal prep or gathering with loved ones, and loads of storage to keep everything organized. The large family room is ideal for relaxing and entertaining, with two of the three living rooms offering cozy gas fireplaces that add warmth and ambiance throughout the home. The insulated and heated garage is a great bonus that flows from the two cars at the front to a single garage door out the back into the yard. The fully spray-foamed finished basement provides extra living space, whether you use it as a recreation room, home office, or anything else you can imagine. The fully fenced backyard offers a private, secure area for kids and pets to play, with raised beds along the fence line and a great storage shed for all your gardening. While the concrete driveway adds durability and curb appeal. Situated on a quiet street in a family-oriented neighborhood, this home is within walking distance to a park, school, and shopping, making it the ideal location for your family. This home is move-in ready and waiting for you to make it your own! (id:50886)
Property Details
| MLS® Number | X12057283 |
| Property Type | Single Family |
| Community Name | 581 - Beachburg |
| Parking Space Total | 5 |
Building
| Bathroom Total | 3 |
| Bedrooms Above Ground | 3 |
| Bedrooms Below Ground | 2 |
| Bedrooms Total | 5 |
| Age | 51 To 99 Years |
| Amenities | Fireplace(s) |
| Appliances | Water Heater, Blinds, Dishwasher, Dryer, Hood Fan, Microwave, Stove, Washer, Refrigerator |
| Architectural Style | Bungalow |
| Basement Development | Finished |
| Basement Type | Full (finished) |
| Construction Status | Insulation Upgraded |
| Construction Style Attachment | Detached |
| Cooling Type | Central Air Conditioning |
| Exterior Finish | Stone, Brick |
| Fireplace Present | Yes |
| Fireplace Total | 2 |
| Foundation Type | Block |
| Half Bath Total | 1 |
| Heating Fuel | Natural Gas |
| Heating Type | Forced Air |
| Stories Total | 1 |
| Size Interior | 1,500 - 2,000 Ft2 |
| Type | House |
| Utility Water | Municipal Water |
Parking
| Attached Garage | |
| Garage |
Land
| Acreage | No |
| Sewer | Septic System |
| Size Depth | 147354 Ft |
| Size Frontage | 73 Ft ,10 In |
| Size Irregular | 73.9 X 147354 Ft |
| Size Total Text | 73.9 X 147354 Ft |
Rooms
| Level | Type | Length | Width | Dimensions |
|---|---|---|---|---|
| Lower Level | Bedroom 5 | 4.17 m | 3.9 m | 4.17 m x 3.9 m |
| Lower Level | Bathroom | 2.72 m | 2.37 m | 2.72 m x 2.37 m |
| Lower Level | Utility Room | 3.46 m | 7.8 m | 3.46 m x 7.8 m |
| Lower Level | Recreational, Games Room | 4.67 m | 5.66 m | 4.67 m x 5.66 m |
| Lower Level | Bedroom 4 | 4.16 m | 3.82 m | 4.16 m x 3.82 m |
| Main Level | Living Room | 6.46 m | 4.02 m | 6.46 m x 4.02 m |
| Main Level | Other | 2.12 m | 1.78 m | 2.12 m x 1.78 m |
| Main Level | Kitchen | 6.45 m | 4.21 m | 6.45 m x 4.21 m |
| Main Level | Primary Bedroom | 3.35 m | 4.02 m | 3.35 m x 4.02 m |
| Main Level | Bedroom 2 | 2.55 m | 4.02 m | 2.55 m x 4.02 m |
| Main Level | Bedroom 3 | 3.35 m | 2.73 m | 3.35 m x 2.73 m |
| Main Level | Bathroom | 1.54 m | 2.73 m | 1.54 m x 2.73 m |
| Main Level | Family Room | 5.24 m | 6.84 m | 5.24 m x 6.84 m |
| Main Level | Laundry Room | 2.12 m | 3.96 m | 2.12 m x 3.96 m |
https://www.realtor.ca/real-estate/28109417/16-elliott-street-whitewater-region-581-beachburg
Contact Us
Contact us for more information
Natalie Frodsham
Broker of Record
www.natalieandrob.ca/
1219 Pembroke Street, East
Pembroke, Ontario K8A 7R8
(613) 629-3948
(613) 629-3952
Robert Frodsham
Salesperson
www.natalieandrob.ca/
1219 Pembroke Street, East
Pembroke, Ontario K8A 7R8
(613) 629-3948
(613) 629-3952





