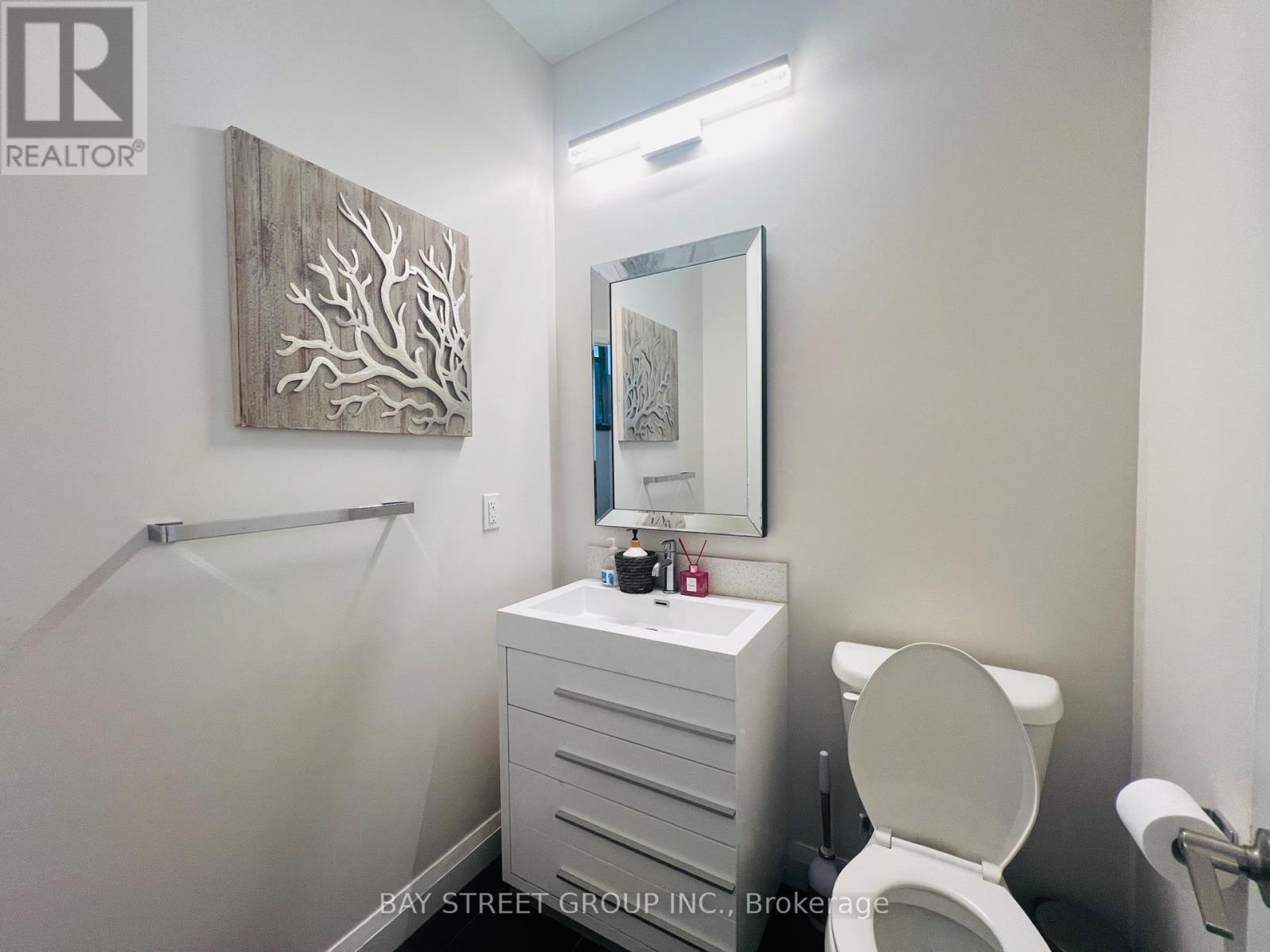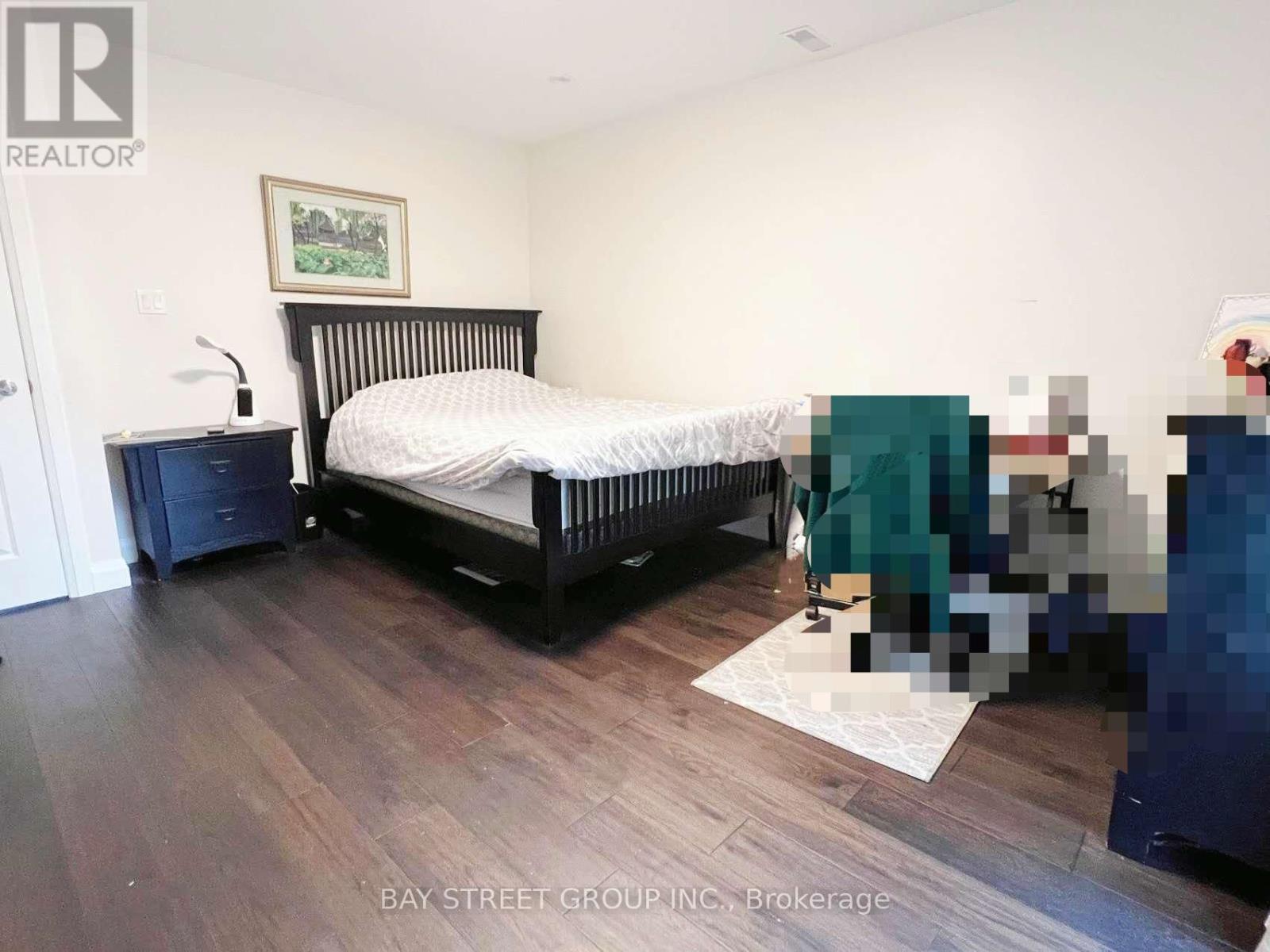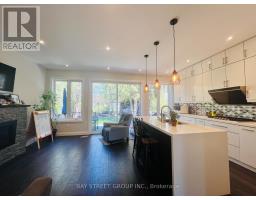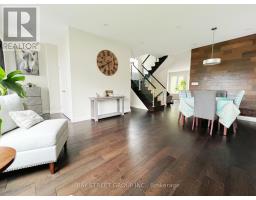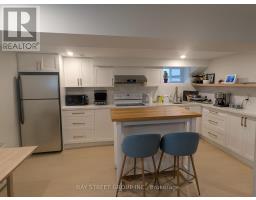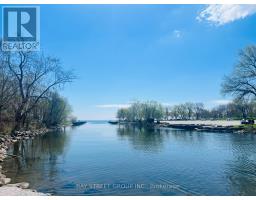16 Enfield Avenue Toronto, Ontario M8W 1T8
$5,900 Monthly
Luxurious & Family-Friendly 3-Storey Home Rebuilt in 2018. This Stunning Modern Home Offers Perfect Blend of Comfort, Convenience and ideally Situated on a Premium lot in the Highly Desirable West Alderwood Community. Bright and spacious, Features Hardwood Floors Throughout and a third-floor Primary retreat with His & Hers Walk-in closets and a spa-like 5-piece Ensuite. The Gourmet kitchen includes Quartz countertops, built-in SS Appliances, a gas Stove, and a High-power Range hood ideal for both everyday living and entertaining.The finished Basement comes complete with a separate kitchen, bedroom, and bathroom perfect for in-laws, guests, or a nanny suite. Step outside to a private backyard with no rear-facing houses and a large patio designed for outdoor enjoyment. 3-minute walk to Long Branch GO Station and 20 minutes to Union Station. Steps to Etobicoke Creek Trail and nearby ravine. Easy access to lakefront trails and bike paths. Walking distance to Schools, Community , Swimming pool, and Public Library. 6-minute walk to MiWay bus stop. Quick access to Hwy 427, QEW, Gardiner, Sherway Gardens & Pearson Airport. Tesla charging plug included. (id:50886)
Property Details
| MLS® Number | W12126345 |
| Property Type | Single Family |
| Community Name | Alderwood |
| Features | Carpet Free, In Suite Laundry |
| Parking Space Total | 4 |
Building
| Bathroom Total | 5 |
| Bedrooms Above Ground | 4 |
| Bedrooms Below Ground | 1 |
| Bedrooms Total | 5 |
| Age | 6 To 15 Years |
| Appliances | Oven - Built-in, Dryer |
| Basement Development | Finished |
| Basement Type | N/a (finished) |
| Construction Style Attachment | Detached |
| Cooling Type | Central Air Conditioning |
| Exterior Finish | Stucco, Stone |
| Fireplace Present | Yes |
| Flooring Type | Hardwood |
| Foundation Type | Concrete |
| Half Bath Total | 1 |
| Heating Fuel | Natural Gas |
| Heating Type | Forced Air |
| Stories Total | 3 |
| Size Interior | 2,000 - 2,500 Ft2 |
| Type | House |
| Utility Water | Municipal Water |
Parking
| No Garage |
Land
| Acreage | No |
| Sewer | Sanitary Sewer |
Rooms
| Level | Type | Length | Width | Dimensions |
|---|---|---|---|---|
| Second Level | Bedroom 2 | 3.65 m | 4.26 m | 3.65 m x 4.26 m |
| Second Level | Bedroom 3 | 2.74 m | 3.96 m | 2.74 m x 3.96 m |
| Second Level | Bedroom 4 | 2.74 m | 3.96 m | 2.74 m x 3.96 m |
| Third Level | Bedroom | 3.05 m | 3.96 m | 3.05 m x 3.96 m |
| Basement | Great Room | 4.26 m | 3.96 m | 4.26 m x 3.96 m |
| Basement | Bedroom | 4.26 m | 2.74 m | 4.26 m x 2.74 m |
| Main Level | Family Room | 6.09 m | 5.18 m | 6.09 m x 5.18 m |
| Main Level | Living Room | 4.32 m | 5.48 m | 4.32 m x 5.48 m |
| Main Level | Kitchen | 6.09 m | 5.18 m | 6.09 m x 5.18 m |
| Main Level | Dining Room | 4.32 m | 5.48 m | 4.32 m x 5.48 m |
https://www.realtor.ca/real-estate/28264929/16-enfield-avenue-toronto-alderwood-alderwood
Contact Us
Contact us for more information
Huijia Yu
Salesperson
8300 Woodbine Ave Ste 500
Markham, Ontario L3R 9Y7
(905) 909-0101
(905) 909-0202







