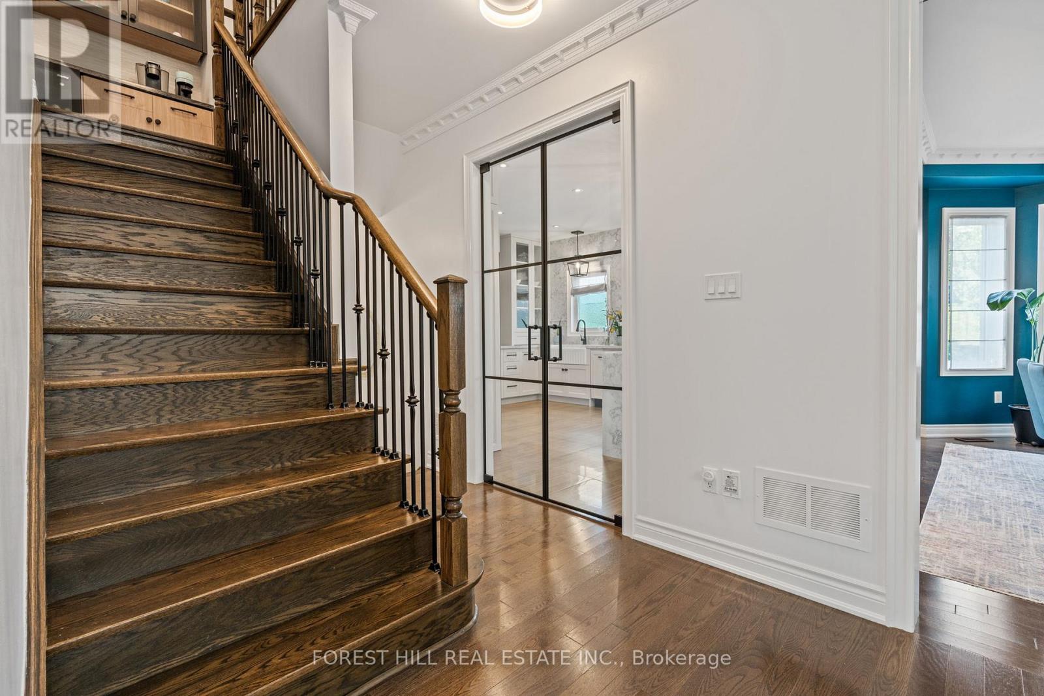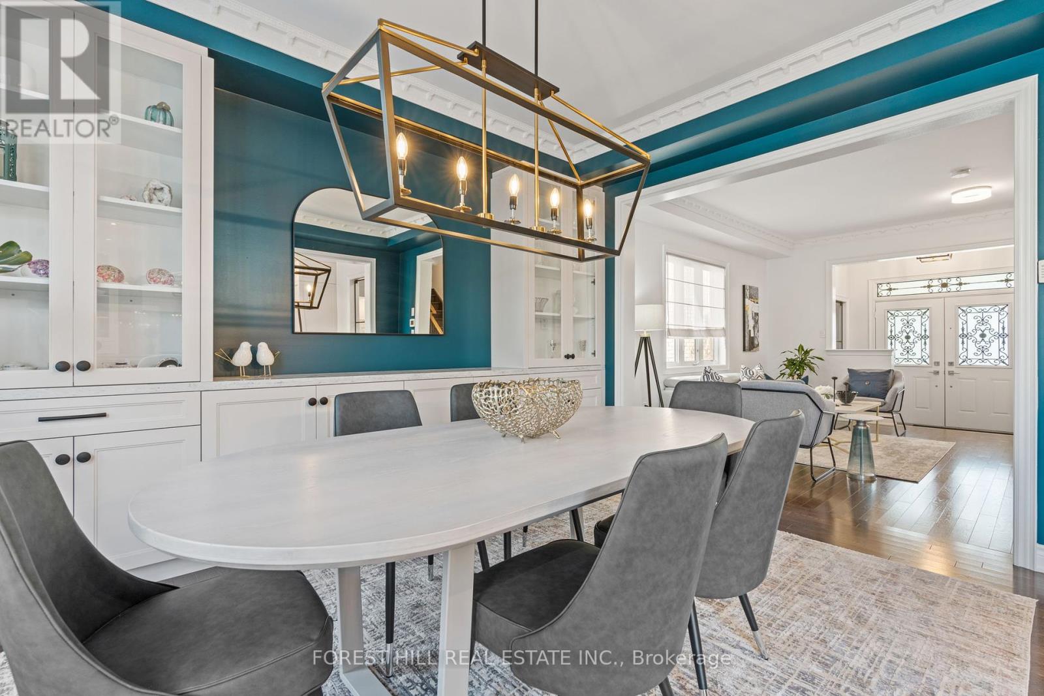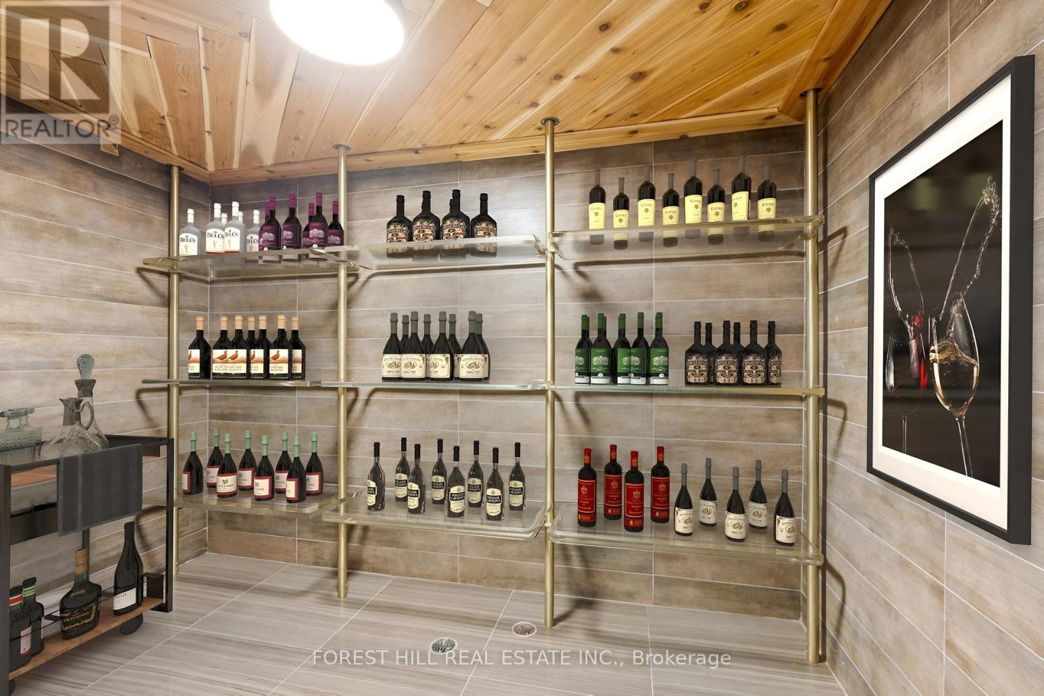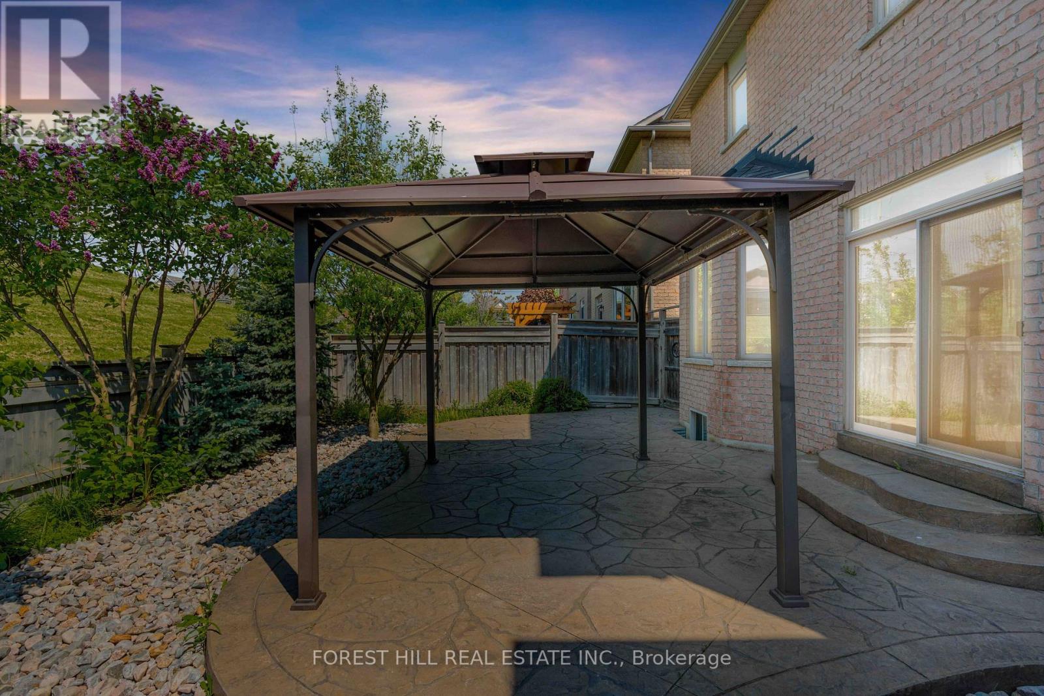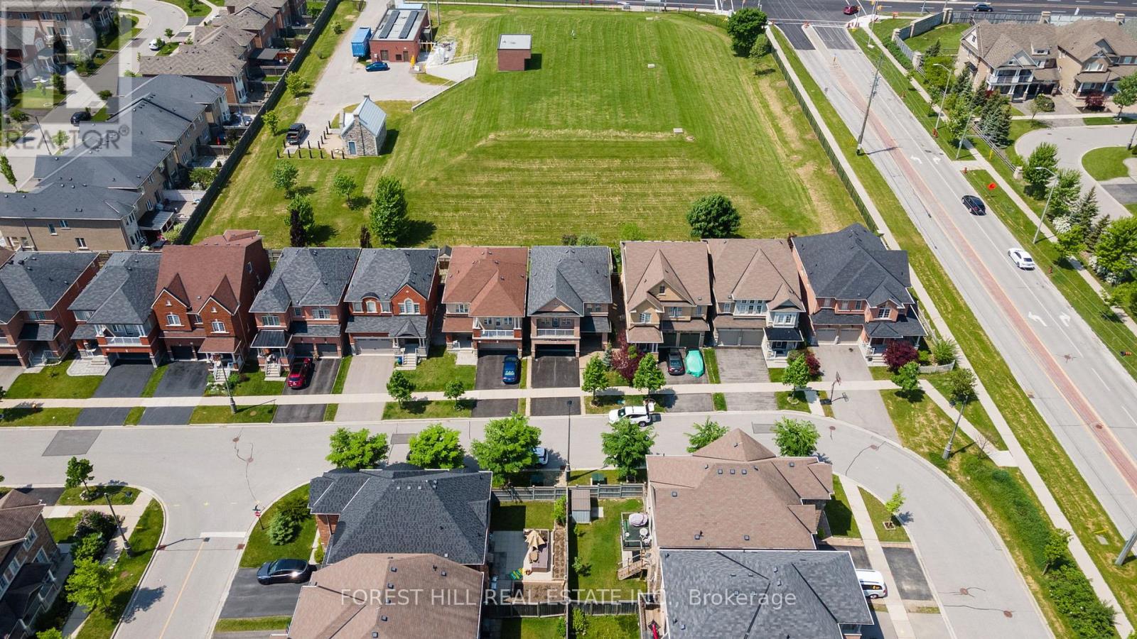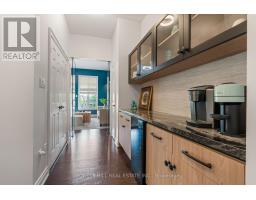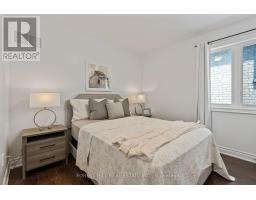16 Estrella Crescent Richmond Hill, Ontario L4E 0S3
$1,780,000
Welcome to 16 Estrella Cres, An Unparalleled Living Experience Nestled In The Highly Sought After Community Of Jefferson. This Stunning 3+1 Bed (Can Be Converted Back To 4 Bed) , 4 Bath Home, Tastefully Designed & Renovated, Epitomizes Luxury Living. As You Enter Through The Dble Entry Doors, You'll Find Elegance In Every Corner. Featuring, Soaring 9' Foot Smooth Ceilings, Gleaming Hardwood Flrs, Crown Moulding & A Combined Living & Dining Room That Will Take Your Breath Away. The Exquisitely Designed Dining Room Boasts A Charming Bay Window That Floods The Space With Natural Light, Perfectly Fitted Window Coverings, Designer Light Fixtures & Custom Built-Ins Elevate The Dining Experience. The One-Of-A-Kind Chef Inspired Cream Kitchen is Undoubtedly The Heart Of This Incredible Home. This Culinary Masterpiece Features Custom Millwork Cabinetry, Panelled Quality S/S Appliances, An Oversized Island W/ Waterfall Quartzite Countertops And Extended Upper Cabinets That Offer Ample Storage. An Asymmetrical Range Hood Serves As The Kitchens Focal Point, While The Farmhouse Under-Mount Sink & Flutted Interior Kitchen Cabinets Add A Touch Of Rustic Charm. As You Walk Past The European Inspired Espresso Bar On The Upper Lvl You'll Find A Professionally Designed Family Room That's Truly A Masterpiece. This Cozy Yet Elegant Space Features, 10' Ft Ceilings, Gas Fireplace W/ Custom Stone Mantle & Custom B/I Shelving That Provides Both Functionality And Beauty. Continue Through To Find The Spacious Primary Bedroom Complimented By A Walk-In Closet & Fully Remodelled Spa Inspired Ensuite That Exudes Luxury. With A Double Vanity, Oversized Split Frameless Glass Shower, Porcelain Tiles & Steam Room This Ensuite Is Designed For Relaxation & Rejuvenation. The Fully Finished Lower Level Is Equally Impressive, Feat. A Sprawling Rec Room, Modern Kitchenette With B/I Appliances, Laminate Floors & A Temperature Controlled Wine Cellar Perfect For Showcasing Any Wine Enthusiasts Collection .... **** EXTRAS **** ...Private Outdoor Oasis W/ Premium Lot Backing Onto Green Space, 2-Car Garage For Additional Parking/Storage, Professionally Landscaped & Perfect For Entertaining. Steps To Top Rated Schools, Parks, Trails, Public Transit & So Much More!! (id:50886)
Property Details
| MLS® Number | N9511941 |
| Property Type | Single Family |
| Community Name | Jefferson |
| AmenitiesNearBy | Hospital, Park, Schools |
| ParkingSpaceTotal | 4 |
Building
| BathroomTotal | 4 |
| BedroomsAboveGround | 3 |
| BedroomsBelowGround | 1 |
| BedroomsTotal | 4 |
| Amenities | Fireplace(s) |
| Appliances | Dishwasher, Microwave, Oven, Refrigerator, Stove, Window Coverings |
| BasementDevelopment | Finished |
| BasementType | N/a (finished) |
| ConstructionStyleAttachment | Detached |
| CoolingType | Central Air Conditioning |
| ExteriorFinish | Brick |
| FireplacePresent | Yes |
| FireplaceTotal | 1 |
| FlooringType | Laminate, Hardwood, Tile, Ceramic |
| FoundationType | Concrete |
| HalfBathTotal | 2 |
| HeatingFuel | Natural Gas |
| HeatingType | Forced Air |
| StoriesTotal | 2 |
| Type | House |
| UtilityWater | Municipal Water |
Parking
| Attached Garage |
Land
| Acreage | No |
| LandAmenities | Hospital, Park, Schools |
| Sewer | Sanitary Sewer |
| SizeDepth | 88 Ft ,8 In |
| SizeFrontage | 36 Ft ,1 In |
| SizeIrregular | 36.1 X 88.67 Ft |
| SizeTotalText | 36.1 X 88.67 Ft|under 1/2 Acre |
| ZoningDescription | Single Family Residential |
Rooms
| Level | Type | Length | Width | Dimensions |
|---|---|---|---|---|
| Second Level | Family Room | 3.92 m | 4.93 m | 3.92 m x 4.93 m |
| Second Level | Primary Bedroom | 4.06 m | 4.52 m | 4.06 m x 4.52 m |
| Second Level | Bedroom 2 | 3.05 m | 3.07 m | 3.05 m x 3.07 m |
| Second Level | Bedroom 3 | 4.39 m | 2.74 m | 4.39 m x 2.74 m |
| Second Level | Laundry Room | 1.83 m | 1.83 m | 1.83 m x 1.83 m |
| Basement | Recreational, Games Room | 4.83 m | 3.82 m | 4.83 m x 3.82 m |
| Basement | Kitchen | 3.6 m | 3.82 m | 3.6 m x 3.82 m |
| Main Level | Living Room | 4.64 m | 3.23 m | 4.64 m x 3.23 m |
| Main Level | Dining Room | 4.59 m | 3.55 m | 4.59 m x 3.55 m |
| Main Level | Kitchen | 3.99 m | 4.9 m | 3.99 m x 4.9 m |
| Main Level | Eating Area | 3.99 m | 4.9 m | 3.99 m x 4.9 m |
Utilities
| Cable | Available |
| Sewer | Available |
https://www.realtor.ca/real-estate/27583650/16-estrella-crescent-richmond-hill-jefferson-jefferson
Interested?
Contact us for more information
Frederik Kleiman
Salesperson
659 St Clair Ave W
Toronto, Ontario M6C 1A7



