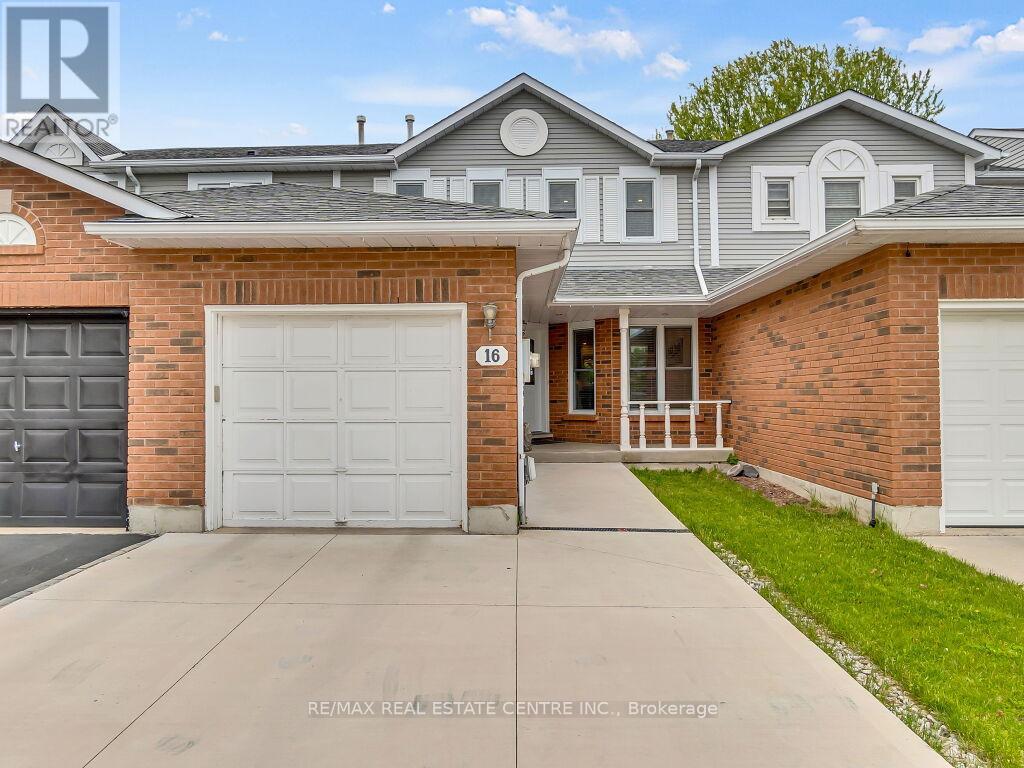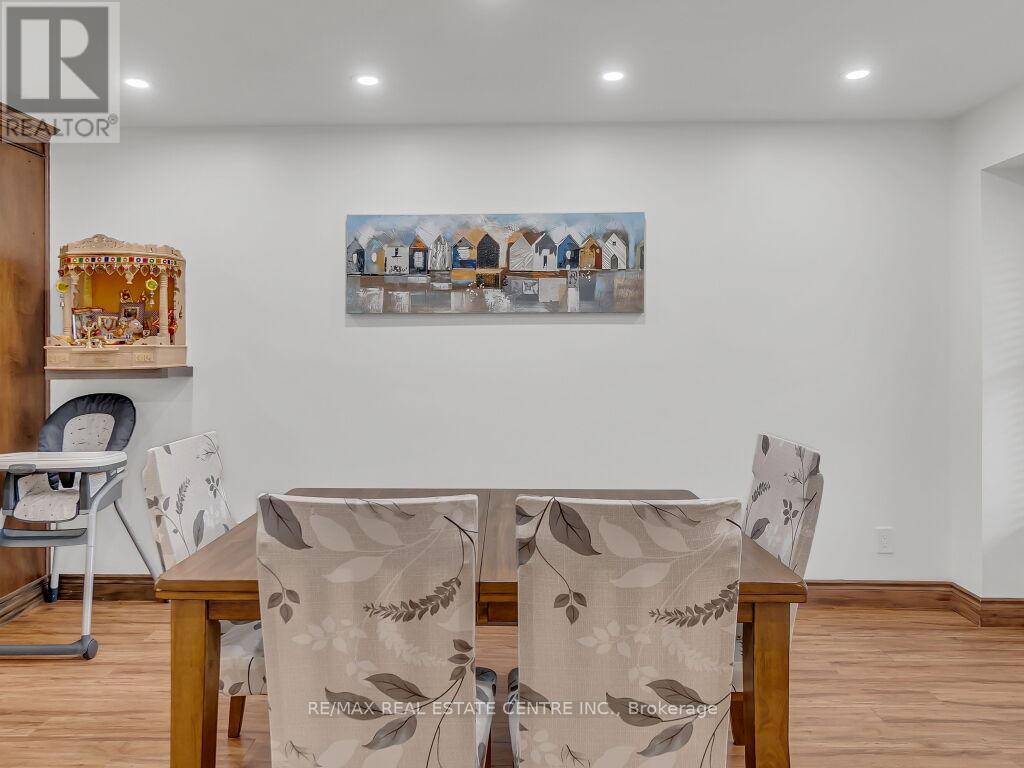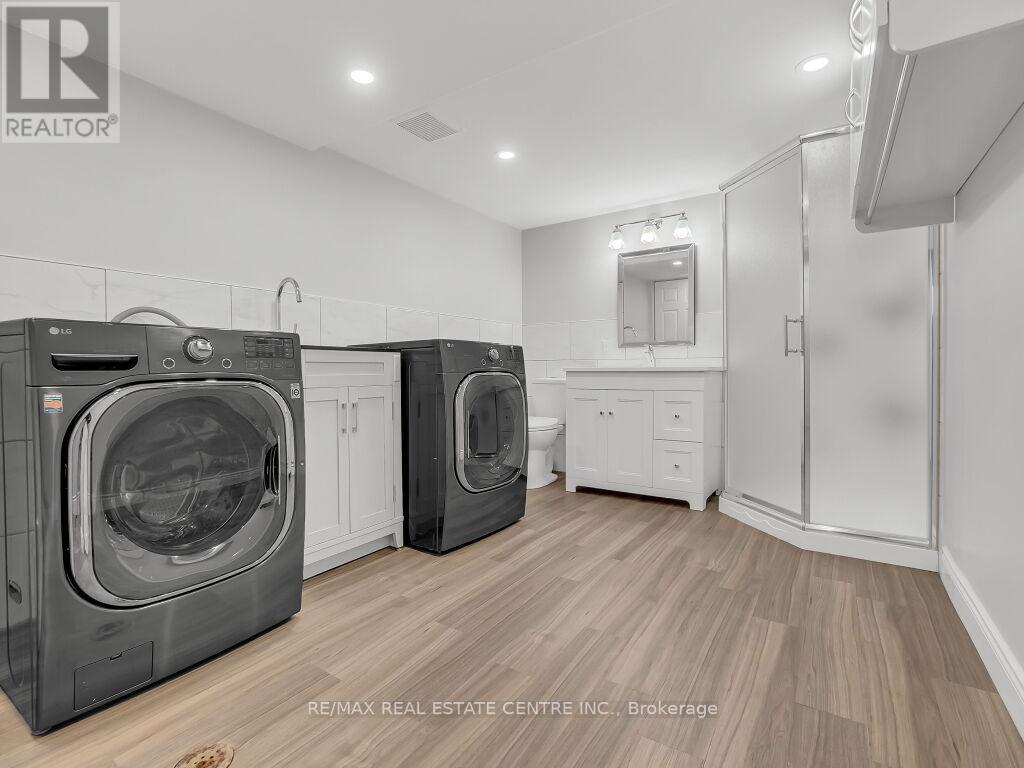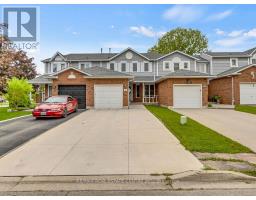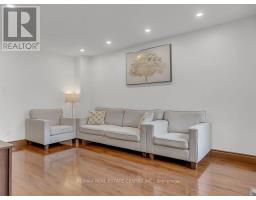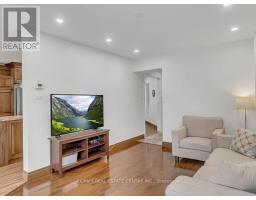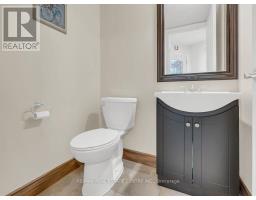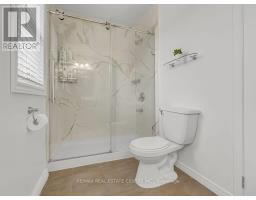16 Fairgreen Close Cambridge, Ontario N1T 1T6
$659,900
Welcome to 16 Fairgreen Close, a beautifully maintained family home nestled in one of Cambridges most desirable neighborhoods. This bright and spacious property offers a thoughtful layout with 3 bedrooms, 3 bathrooms, and a fully finished basementperfect for growing families or those who love to entertain.Step inside to find a warm and inviting living space with large windows, updated flooring, and a modern kitchen featuring stainless steel appliances, ample cabinetry, and a cozy breakfast area overlooking the backyard. The open-concept dining and living areas make hosting a breeze, while the lower level offers additional living space ideal for a rec room, home office, or guest suite.Outside, enjoy a private backyard with room to garden, play, or relax. With 4 dedicated parking spaces, you'll never worry about finding a spot. Located just minutes from Highway 401, schools, and major shopping centers, this home offers both comfort and convenience.Dont miss your chance to own this move-in-ready gem in the heart of Cambridge! (id:50886)
Open House
This property has open houses!
2:00 pm
Ends at:4:00 pm
Property Details
| MLS® Number | X12181176 |
| Property Type | Single Family |
| Parking Space Total | 5 |
| Structure | Deck |
Building
| Bathroom Total | 3 |
| Bedrooms Above Ground | 3 |
| Bedrooms Total | 3 |
| Appliances | Garage Door Opener Remote(s), Water Heater, Dishwasher, Dryer, Microwave, Storage Shed, Stove, Washer, Refrigerator |
| Basement Development | Finished |
| Basement Type | Full (finished) |
| Construction Style Attachment | Attached |
| Cooling Type | Central Air Conditioning |
| Exterior Finish | Brick, Vinyl Siding |
| Flooring Type | Laminate, Hardwood, Carpeted |
| Foundation Type | Concrete |
| Half Bath Total | 3 |
| Heating Fuel | Natural Gas |
| Heating Type | Forced Air |
| Stories Total | 2 |
| Size Interior | 1,100 - 1,500 Ft2 |
| Type | Row / Townhouse |
| Utility Water | Municipal Water |
Parking
| Attached Garage | |
| Garage |
Land
| Acreage | No |
| Fence Type | Fully Fenced |
| Sewer | Sanitary Sewer |
| Size Depth | 105 Ft |
| Size Frontage | 23 Ft |
| Size Irregular | 23 X 105 Ft |
| Size Total Text | 23 X 105 Ft |
Rooms
| Level | Type | Length | Width | Dimensions |
|---|---|---|---|---|
| Second Level | Primary Bedroom | 4.88 m | 3.61 m | 4.88 m x 3.61 m |
| Second Level | Bedroom 2 | 3.17 m | 3.17 m | 3.17 m x 3.17 m |
| Second Level | Bedroom 3 | 4.78 m | 3.05 m | 4.78 m x 3.05 m |
| Second Level | Bathroom | Measurements not available | ||
| Basement | Bathroom | Measurements not available | ||
| Basement | Recreational, Games Room | 8.86 m | 3.68 m | 8.86 m x 3.68 m |
| Basement | Laundry Room | 3.66 m | 2.64 m | 3.66 m x 2.64 m |
| Main Level | Kitchen | 4.88 m | 3.66 m | 4.88 m x 3.66 m |
| Main Level | Dining Room | 4.57 m | 3.66 m | 4.57 m x 3.66 m |
| Main Level | Living Room | 4.88 m | 3.05 m | 4.88 m x 3.05 m |
| Main Level | Bathroom | Measurements not available |
https://www.realtor.ca/real-estate/28384479/16-fairgreen-close-cambridge
Contact Us
Contact us for more information
Shitanshu Patel
Salesperson
(519) 760-2295
2 County Court Blvd. Ste 150
Brampton, Ontario L6W 3W8
(905) 456-1177
(905) 456-1107
www.remaxcentre.ca/



