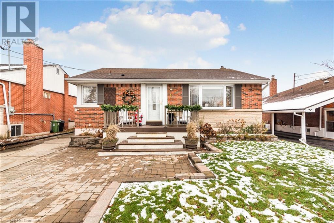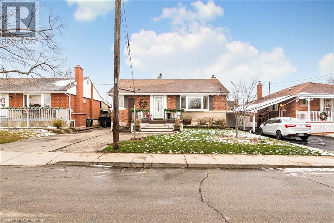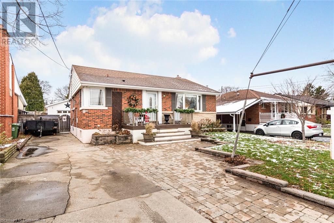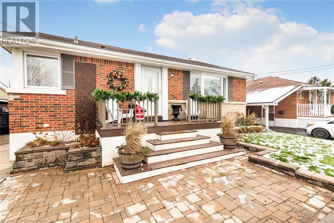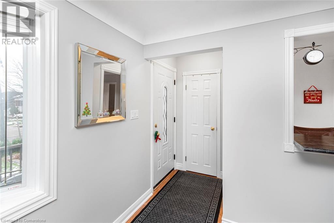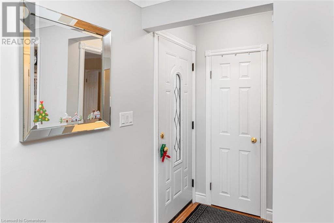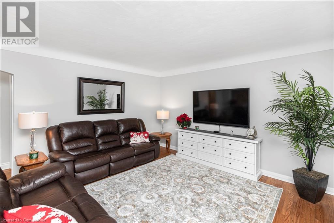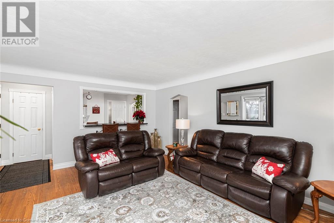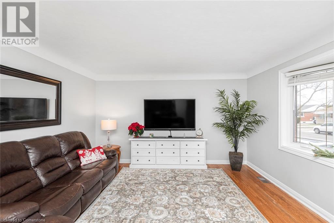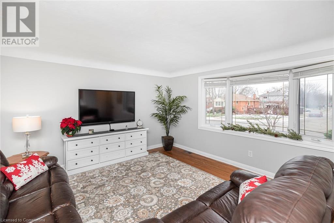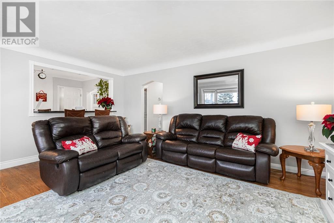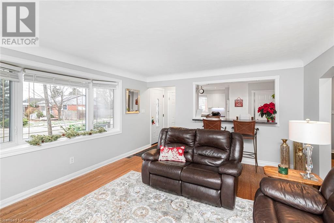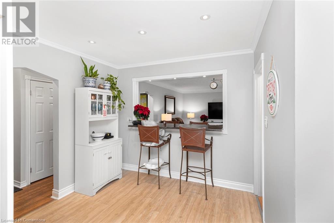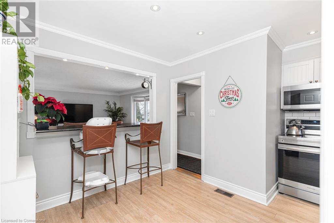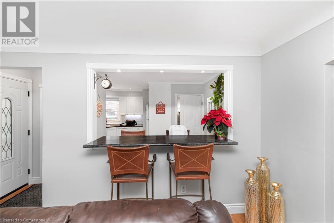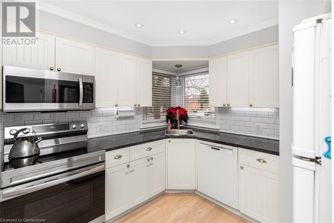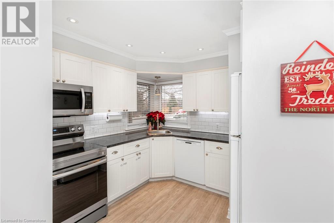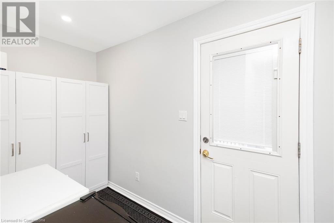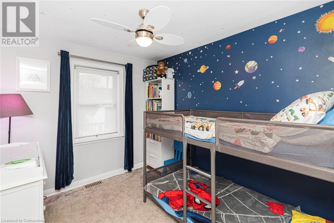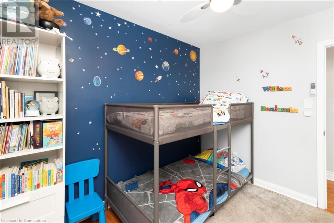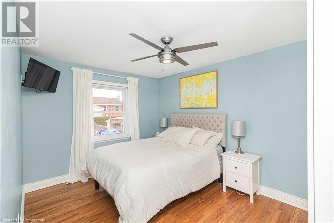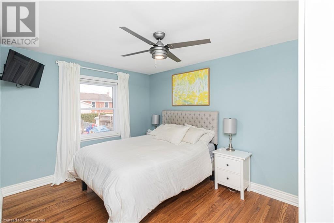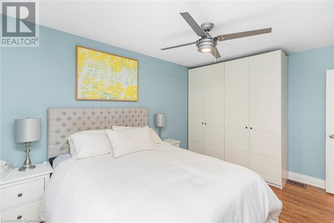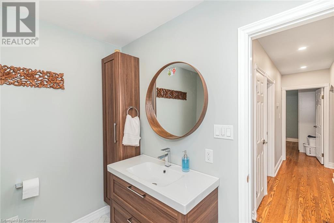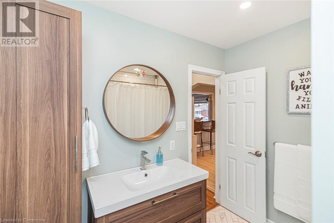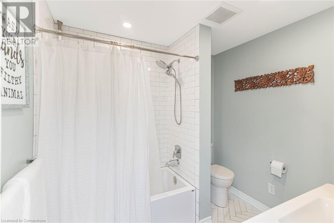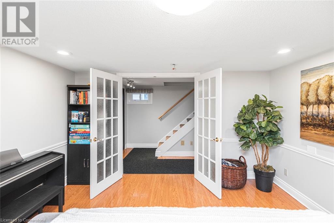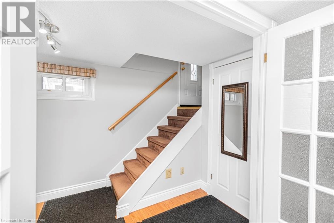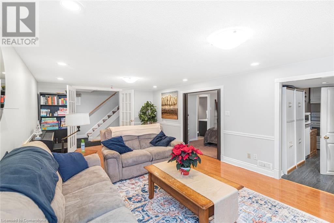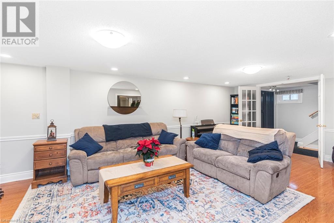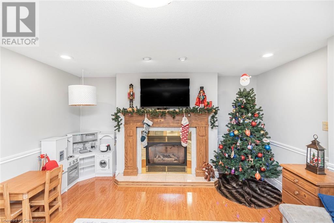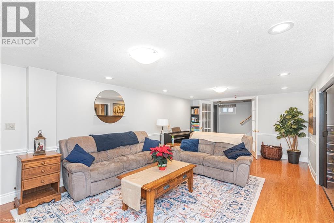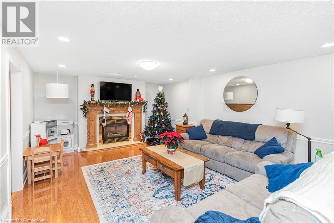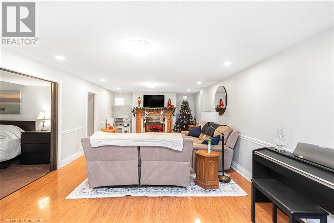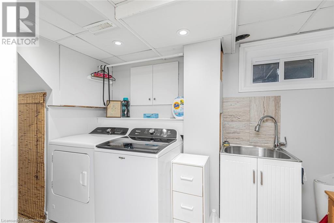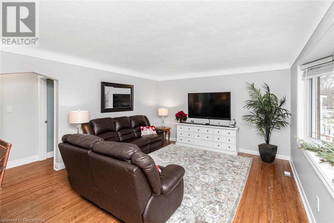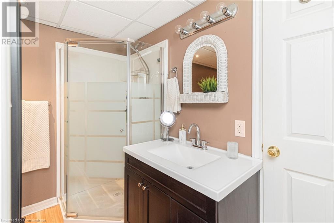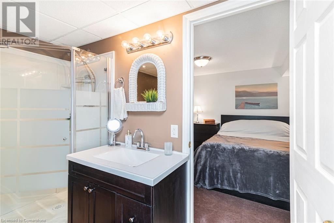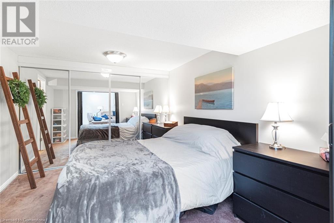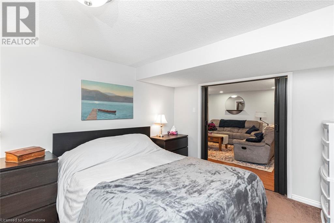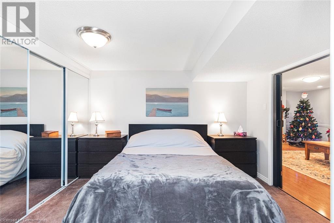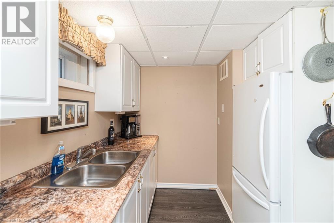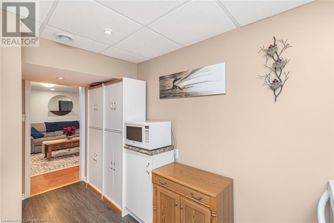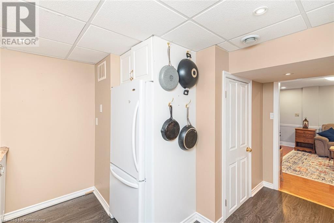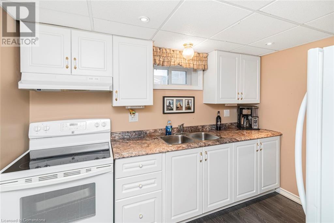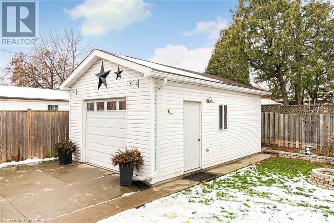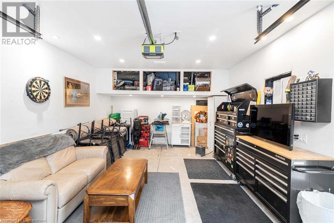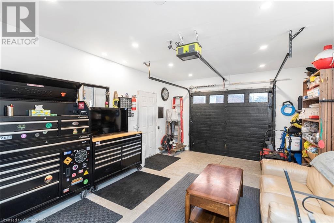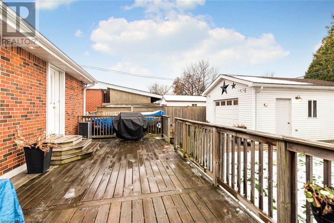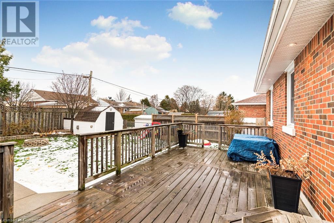16 Fernwood Crescent Hamilton, Ontario L8T 3L1
$789,900
Discover your dream home in this charming brick bungalow in Hampton Heights with a detached, over-sized single garage. Features 2+1 bedroom, 2 baths, 2 kitchens with in-law potential. Updates (2013): main floor kitchen, windows, roof, furnace and AC, pot lights throughout. Main bath - 2020. Lower level gas fireplace, oak mantel and tile surround. Shared laundry with washer & dryer (2023). Upper level - stove with overhead microwave (2024). Garage built 2014, features pot lights, fire board insulation, breakers & separate panel. Fully insulated garage. A family friendly neighbourhood close to parks, schools, rec centre. Close to a variety of shopping and ease of access to major highways. Make this beautiful, charming bungalow your new home. (id:50886)
Open House
This property has open houses!
2:00 pm
Ends at:4:00 pm
This charming bungalow features a fully finished lower level w/a separate side entrance. Offering great potential for an in-law- suite or rental opportunity. Numerous updates include: Egress Windows -
Property Details
| MLS® Number | 40683738 |
| Property Type | Single Family |
| AmenitiesNearBy | Park, Schools, Shopping |
| EquipmentType | Water Heater |
| Features | Automatic Garage Door Opener |
| ParkingSpaceTotal | 3 |
| RentalEquipmentType | Water Heater |
Building
| BathroomTotal | 2 |
| BedroomsAboveGround | 2 |
| BedroomsBelowGround | 1 |
| BedroomsTotal | 3 |
| Appliances | Dishwasher, Dryer, Refrigerator, Stove, Washer, Window Coverings |
| ArchitecturalStyle | Bungalow |
| BasementDevelopment | Finished |
| BasementType | Full (finished) |
| ConstructedDate | 1955 |
| ConstructionStyleAttachment | Detached |
| CoolingType | Central Air Conditioning |
| ExteriorFinish | Brick, Stone, Vinyl Siding |
| FireplacePresent | Yes |
| FireplaceTotal | 1 |
| Fixture | Ceiling Fans |
| HeatingFuel | Natural Gas |
| HeatingType | Forced Air |
| StoriesTotal | 1 |
| SizeInterior | 1035 Sqft |
| Type | House |
| UtilityWater | Municipal Water |
Parking
| Detached Garage |
Land
| Acreage | No |
| LandAmenities | Park, Schools, Shopping |
| Sewer | Municipal Sewage System |
| SizeDepth | 100 Ft |
| SizeFrontage | 47 Ft |
| SizeTotalText | Under 1/2 Acre |
| ZoningDescription | R3.2 |
Rooms
| Level | Type | Length | Width | Dimensions |
|---|---|---|---|---|
| Basement | Laundry Room | 6'1'' x 13'4'' | ||
| Basement | Kitchen | 10'3'' x 13'4'' | ||
| Basement | 3pc Bathroom | 10'6'' x 9'1'' | ||
| Basement | Bedroom | 9'8'' x 11'5'' | ||
| Basement | Family Room | 24'9'' x 12'11'' | ||
| Main Level | 4pc Bathroom | 7'3'' x 8'1'' | ||
| Main Level | Mud Room | 10'6'' x 5'0'' | ||
| Main Level | Bedroom | 8'7'' x 10'2'' | ||
| Main Level | Primary Bedroom | 9'11'' x 13'6'' | ||
| Main Level | Kitchen | 8'11'' x 7'6'' | ||
| Main Level | Dinette | 9'4'' x 9'5'' | ||
| Main Level | Living Room | 16'10'' x 13'4'' |
https://www.realtor.ca/real-estate/27723830/16-fernwood-crescent-hamilton
Interested?
Contact us for more information
Sonnia Martorana
Salesperson
431 Concession Street Suite B
Hamilton, Ontario L9A 1C1

