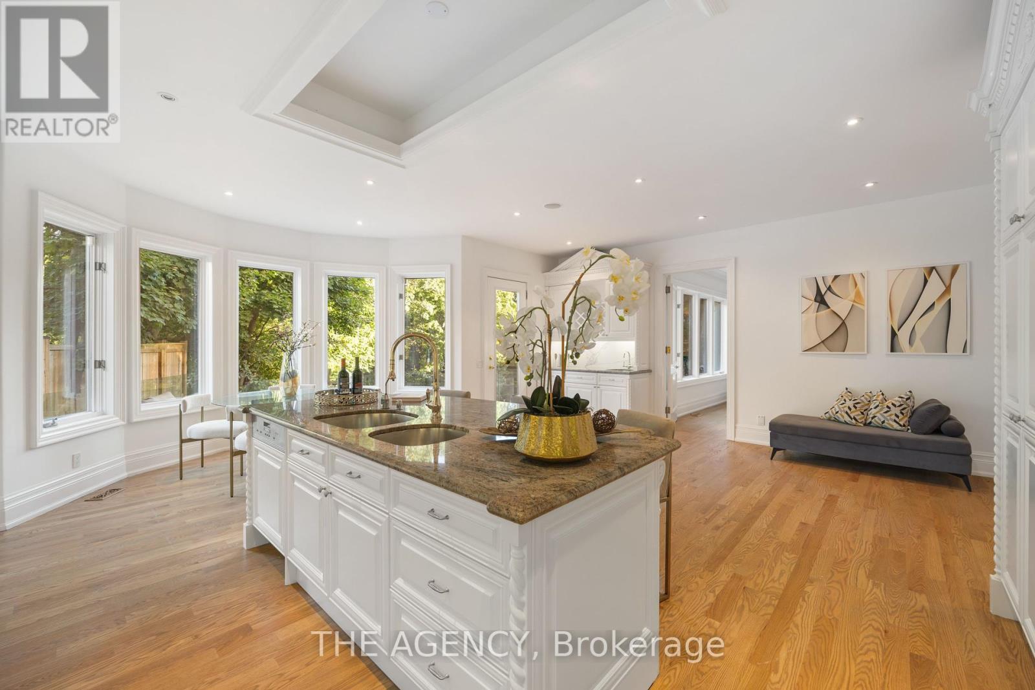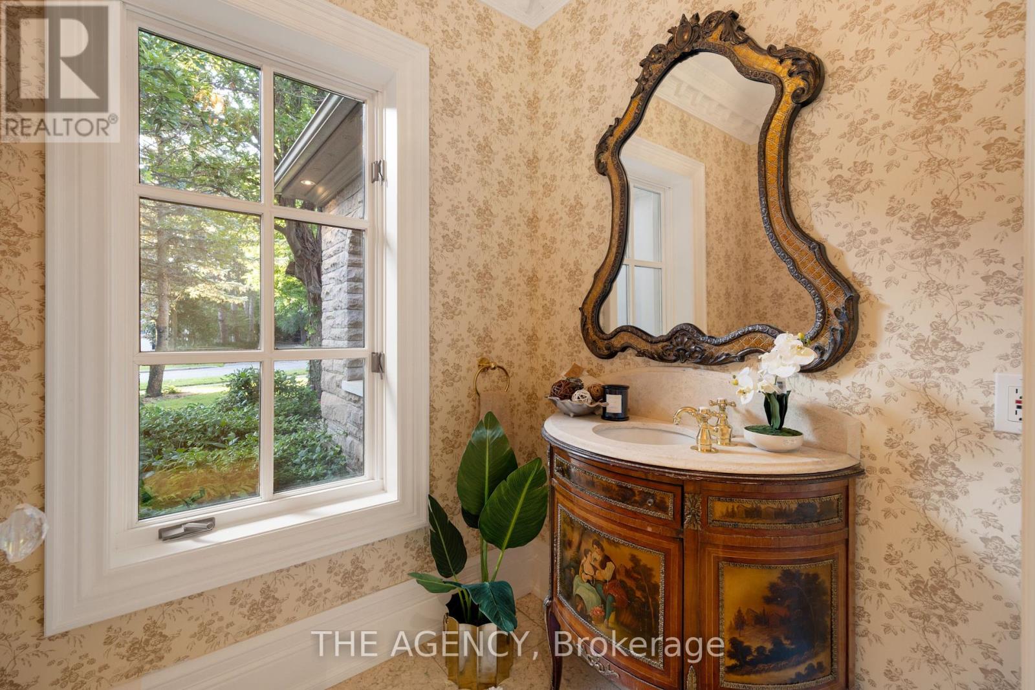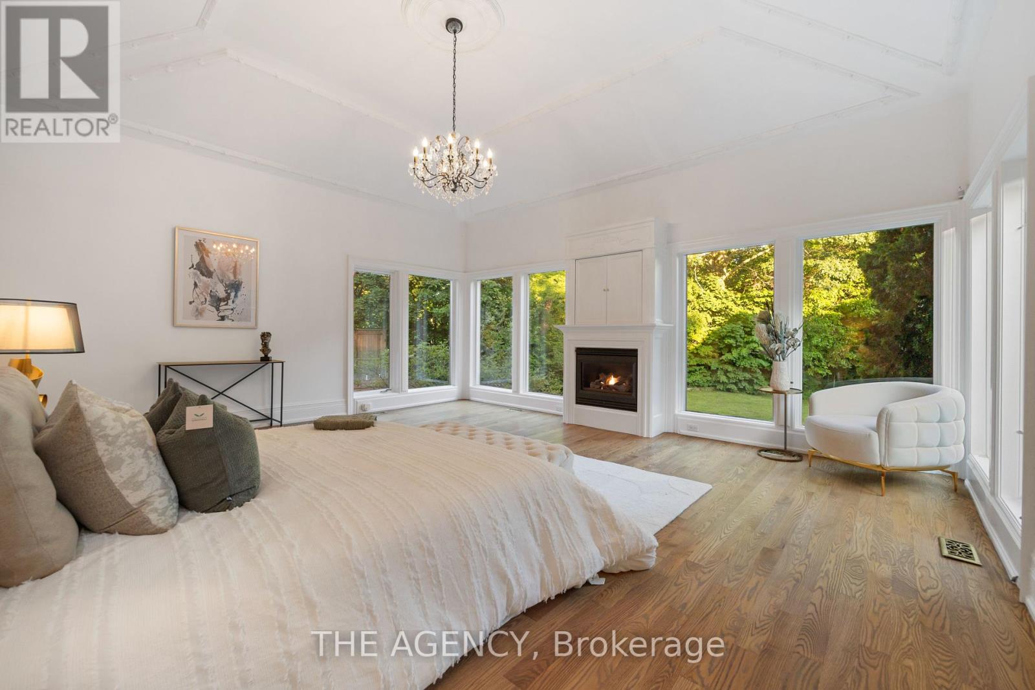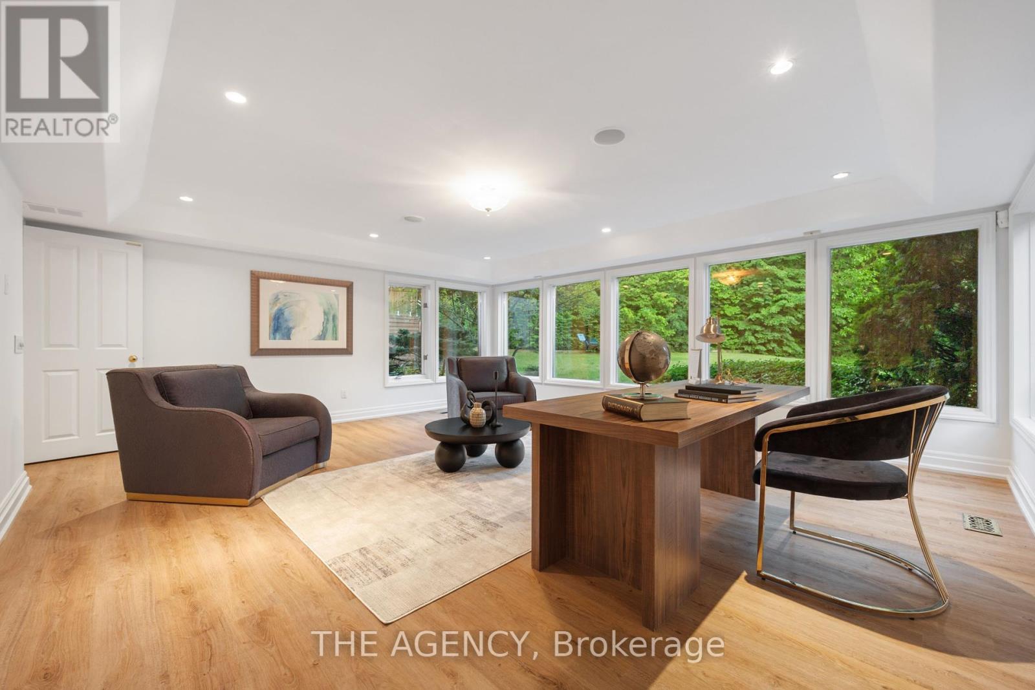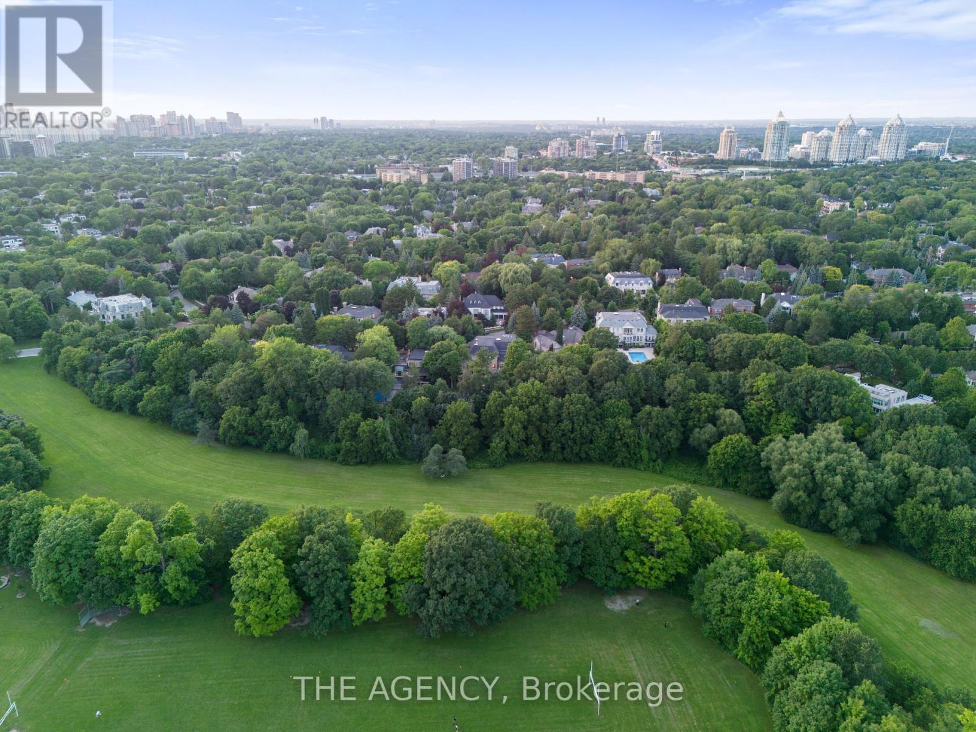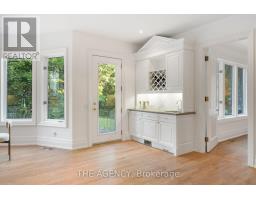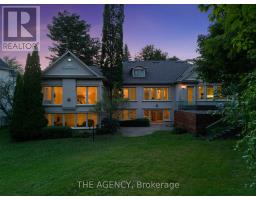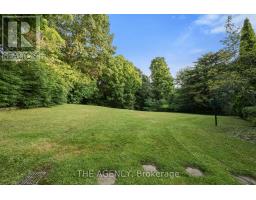16 Fifeshire Road Toronto, Ontario M2L 2G5
$21,800 Monthly
This fully upgraded three-quarters acres of Southern Ravine estate nestled on lush lands, offers4+3 bedrooms and 8 bathrooms, promising luxury and tranquility. Nestled on a sprawling 114ft x 284ft lot, this custom-designed bungalow greets you with a grand 15 ft ceiling in the entryway, setting a tone of elegance and grandeur. Step inside to discover a home crafted for both intimate family moments and lavish entertaining. The gourmet eat-in kitchen is a chef's dream, featuring a huge central island, top-of-the-line built-in Wolf & Thermador appliances, solid wood cabinetry, and sleek granite countertops. The primary suite is your personal retreat, featuring crafted round windows that flood the space with natural light, a cozy fireplace, a spacious walk-in closet, and an opulent 8-piece ensuite with a soothing sauna. Outside, an oversized backyard offers a lush, private sanctuary, backing onto acres of conservation land. **** EXTRAS **** HW,L/Stone, Cac, Cvac,Alarm,Sprinklers,Draperies,B/I Stereo,Leaded Skylight,Sauna,Custom B/I,4 GasFP, Wet Bar,Thermador Fride,Wolf Wall/O & MW & Wolf Cooktop.Brand New IPE Deck.I/L Patio.Vanities,Faucets, Toilets From Gingers (Elte)HW,L/Sto (id:50886)
Property Details
| MLS® Number | C9354343 |
| Property Type | Single Family |
| Community Name | St. Andrew-Windfields |
| ParkingSpaceTotal | 10 |
Building
| BathroomTotal | 7 |
| BedroomsAboveGround | 4 |
| BedroomsBelowGround | 1 |
| BedroomsTotal | 5 |
| ArchitecturalStyle | Bungalow |
| BasementDevelopment | Finished |
| BasementFeatures | Walk Out |
| BasementType | Full (finished) |
| ConstructionStyleAttachment | Detached |
| CoolingType | Central Air Conditioning |
| ExteriorFinish | Stone, Stucco |
| FireplacePresent | Yes |
| FlooringType | Hardwood, Laminate |
| FoundationType | Unknown |
| HalfBathTotal | 2 |
| HeatingFuel | Natural Gas |
| HeatingType | Forced Air |
| StoriesTotal | 1 |
| Type | House |
| UtilityWater | Municipal Water |
Parking
| Attached Garage |
Land
| Acreage | No |
| Sewer | Sanitary Sewer |
Rooms
| Level | Type | Length | Width | Dimensions |
|---|---|---|---|---|
| Lower Level | Recreational, Games Room | 13.8 m | 5.4 m | 13.8 m x 5.4 m |
| Main Level | Living Room | 4.4 m | 4.8 m | 4.4 m x 4.8 m |
| Main Level | Dining Room | 4.65 m | 4.58 m | 4.65 m x 4.58 m |
| Main Level | Kitchen | 7.24 m | 6.54 m | 7.24 m x 6.54 m |
| Main Level | Family Room | 7.1 m | 4.1 m | 7.1 m x 4.1 m |
| Main Level | Primary Bedroom | 5.9 m | 5.18 m | 5.9 m x 5.18 m |
| Main Level | Bedroom 2 | 6 m | 3.24 m | 6 m x 3.24 m |
| Main Level | Bedroom 3 | 4.52 m | 3.37 m | 4.52 m x 3.37 m |
| Main Level | Bedroom 4 | 5.45 m | 4 m | 5.45 m x 4 m |
Interested?
Contact us for more information
Merad Safaeian
Salesperson
378 Fairlawn Ave
Toronto, Ontario M5M 1T8
Al Mousavizadeh
Salesperson
378 Fairlawn Ave
Toronto, Ontario M5M 1T8





