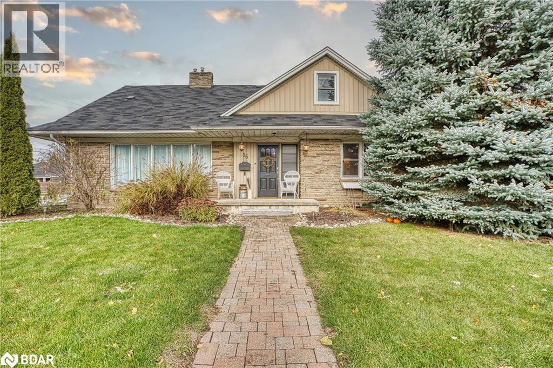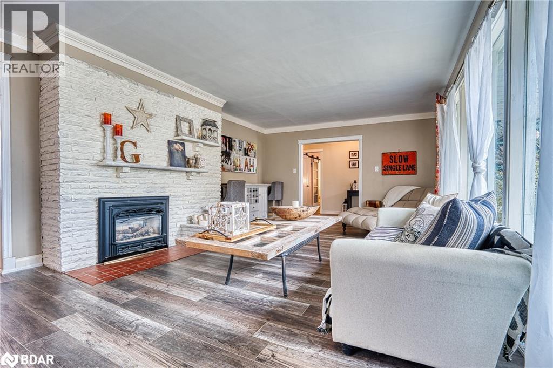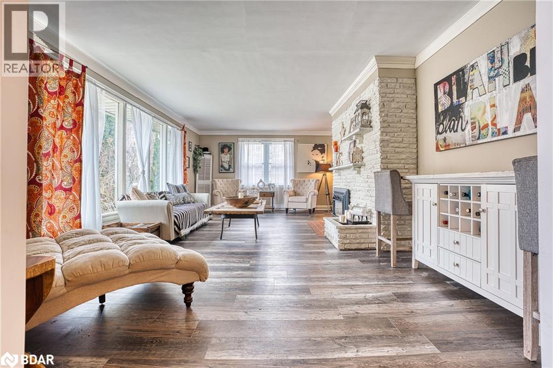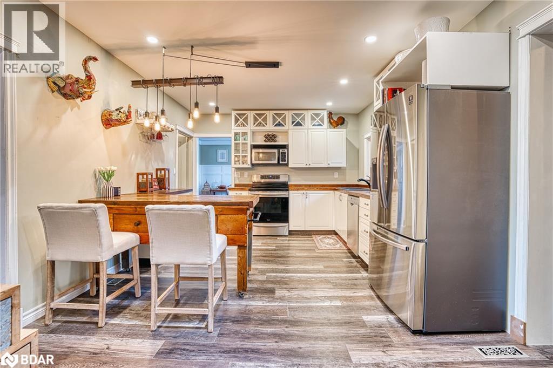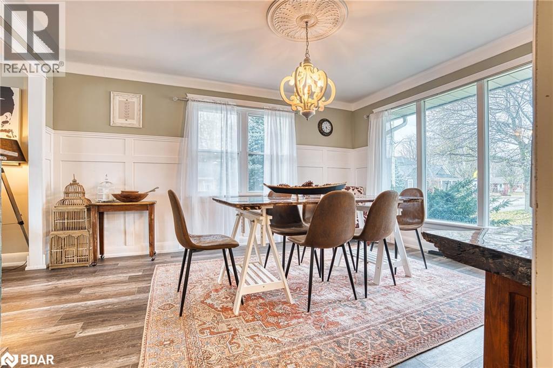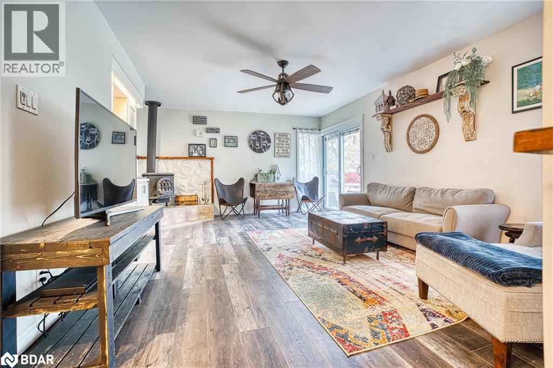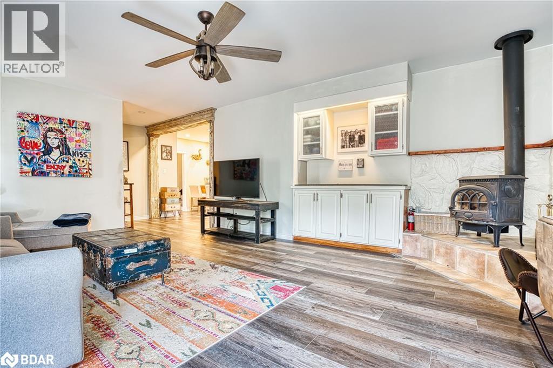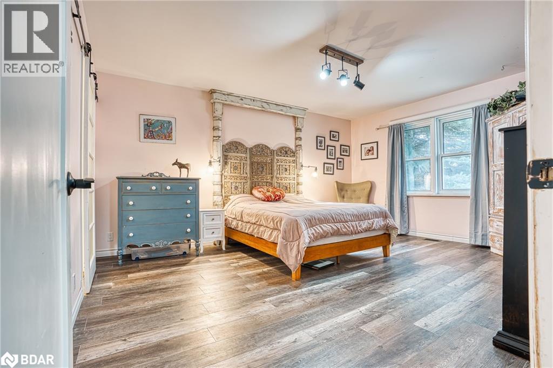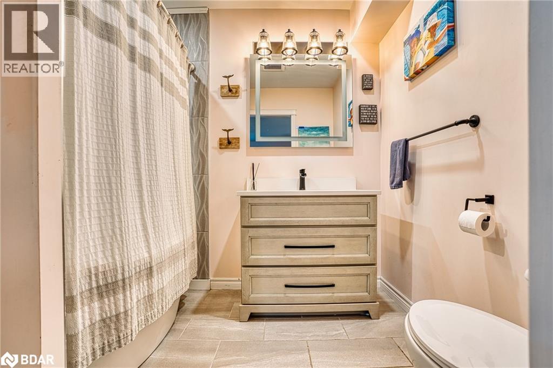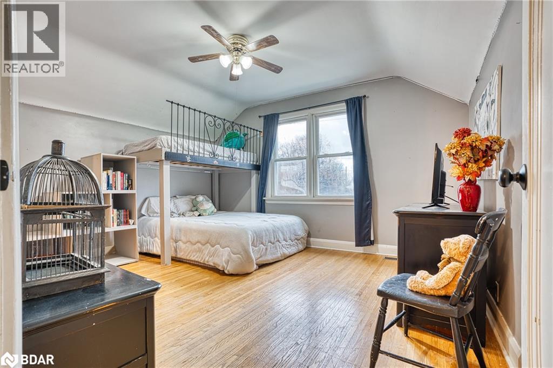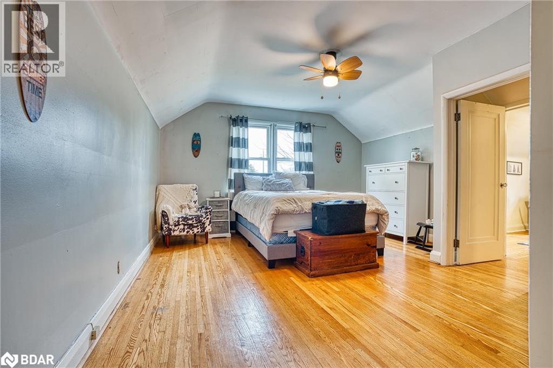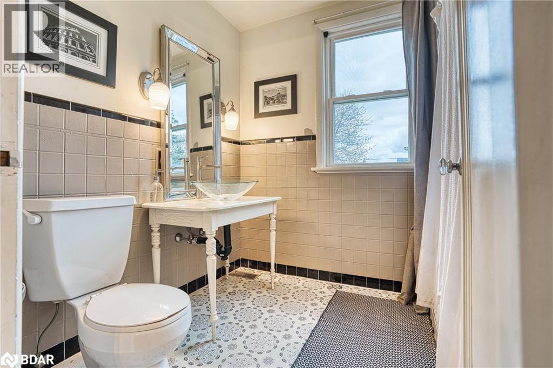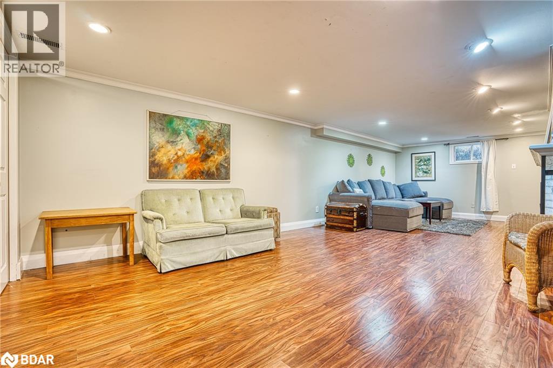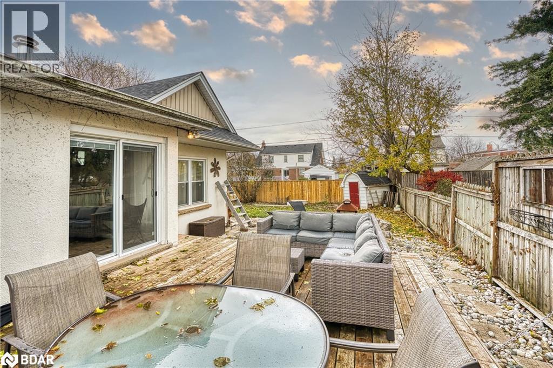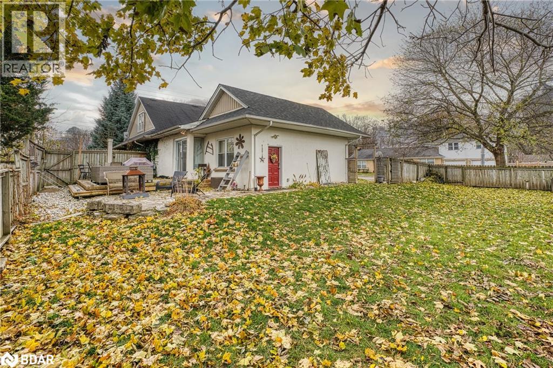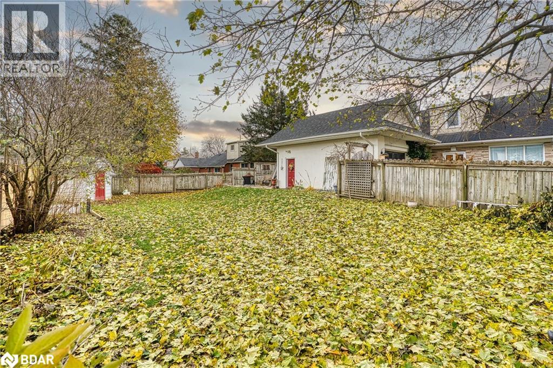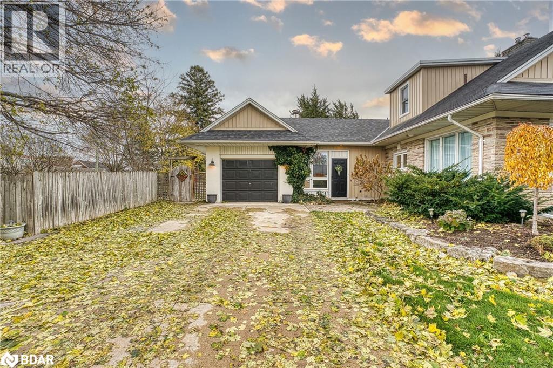16 First Street W Elmira, Ontario N3B 1H1
$850,000
Welcome to this stylish, one-of-a-kind home featuring a warm modern-rustic design, ideally located in a family-friendly neighbourhood. Offering over 3,000 sq ft of living space and a rare main floor primary suite, complete with a large walk-in-closet and private ensuite. The main floor offers multiple inviting spaces to relax and entertain, including formal living and dining rooms, plus a spacious family room with sliding doors that open to a deck and fully fenced backyard. The laundry and mudroom offer convenient access and added functionality for everyday living. Upstairs, you'll find three additional bedrooms and a full main bathroom, giving your family plenty of room to grow. The finished basement adds even more functional space, featuring a large rec room, along with multiple storage areas. The attached garage has been converted into two functional spaces: a convenient storage area and a dedicated home office with its own private side entrance, perfect for a flexible work-from-home setup. Keep it as-is or easily convert it back to a traditional garage. Located in the charming community of Elmira, minutes away from parks, schools, shopping, and highways. (id:50886)
Property Details
| MLS® Number | 40788367 |
| Property Type | Single Family |
| Amenities Near By | Park, Schools, Shopping |
| Equipment Type | Furnace, Rental Water Softener, Water Heater |
| Features | Southern Exposure |
| Parking Space Total | 5 |
| Rental Equipment Type | Furnace, Rental Water Softener, Water Heater |
Building
| Bathroom Total | 3 |
| Bedrooms Above Ground | 4 |
| Bedrooms Total | 4 |
| Appliances | Dishwasher, Microwave, Stove, Water Softener, Window Coverings |
| Architectural Style | 2 Level |
| Basement Development | Partially Finished |
| Basement Type | Full (partially Finished) |
| Constructed Date | 1951 |
| Construction Style Attachment | Detached |
| Cooling Type | Central Air Conditioning |
| Exterior Finish | Stone |
| Foundation Type | Unknown |
| Half Bath Total | 1 |
| Heating Fuel | Natural Gas |
| Heating Type | Forced Air |
| Stories Total | 2 |
| Size Interior | 2,578 Ft2 |
| Type | House |
| Utility Water | Municipal Water |
Parking
| Attached Garage |
Land
| Access Type | Road Access, Highway Access |
| Acreage | No |
| Land Amenities | Park, Schools, Shopping |
| Sewer | Municipal Sewage System |
| Size Depth | 123 Ft |
| Size Frontage | 80 Ft |
| Size Irregular | 0.23 |
| Size Total | 0.23 Ac|under 1/2 Acre |
| Size Total Text | 0.23 Ac|under 1/2 Acre |
| Zoning Description | Ra |
Rooms
| Level | Type | Length | Width | Dimensions |
|---|---|---|---|---|
| Second Level | 4pc Bathroom | Measurements not available | ||
| Second Level | Bedroom | 10'2'' x 9'7'' | ||
| Second Level | Bedroom | 13'10'' x 15'0'' | ||
| Second Level | Bedroom | 13'9'' x 11'9'' | ||
| Basement | Recreation Room | 13'0'' x 27'4'' | ||
| Main Level | 2pc Bathroom | Measurements not available | ||
| Main Level | Full Bathroom | Measurements not available | ||
| Main Level | Kitchen | 15'8'' x 11'8'' | ||
| Main Level | Primary Bedroom | 16'3'' x 12'10'' | ||
| Main Level | Family Room | 19'4'' x 12'11'' | ||
| Main Level | Dining Room | 15'0'' x 11'9'' | ||
| Main Level | Living Room | 13'8'' x 23'10'' |
https://www.realtor.ca/real-estate/29105394/16-first-street-w-elmira
Contact Us
Contact us for more information
Frank Leo
Broker
(416) 917-5466
www.youtube.com/embed/GnuC6hHH1cQ
www.getleo.com/
www.facebook.com/frankleoandassociates/?view_public_for=387109904730705
twitter.com/GetLeoTeam
www.linkedin.com/in/frank-leo-a9770445/
(416) 760-0600
(416) 760-0900

