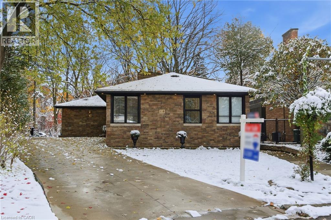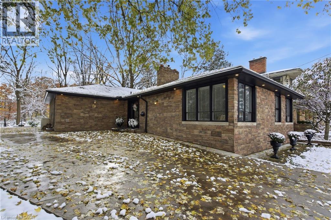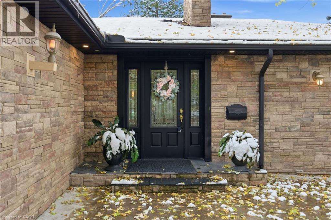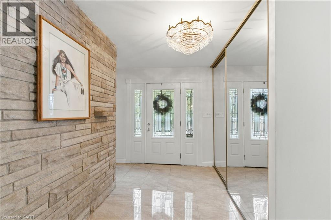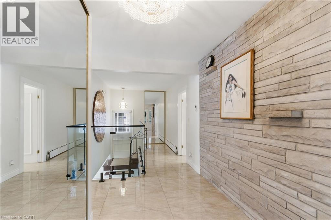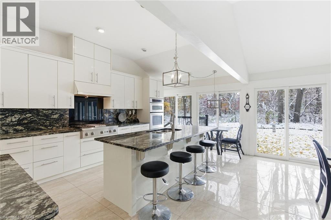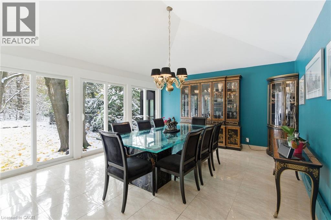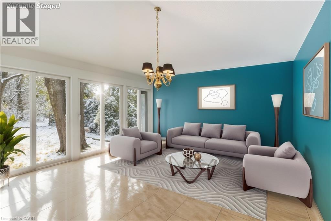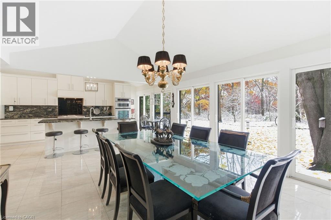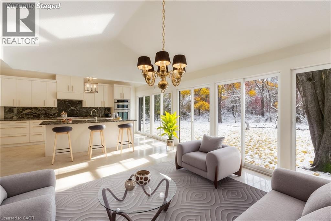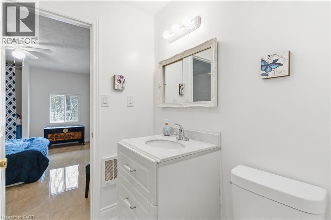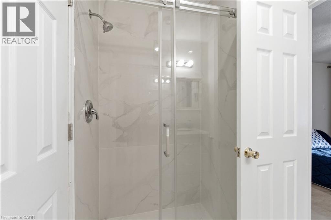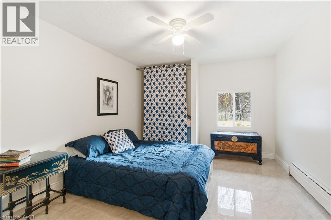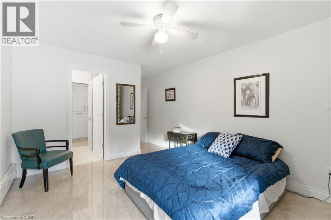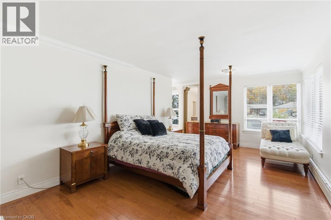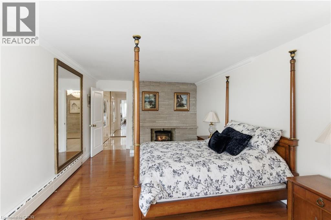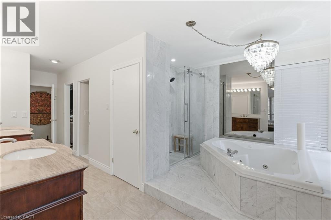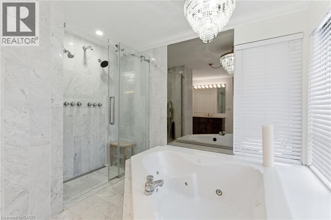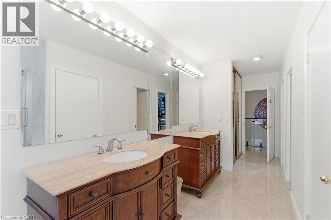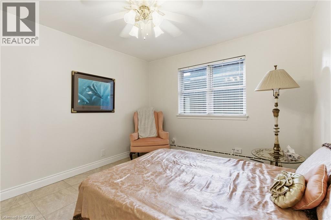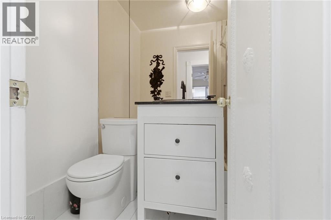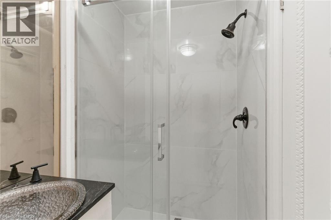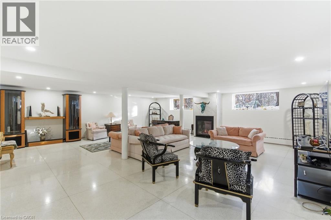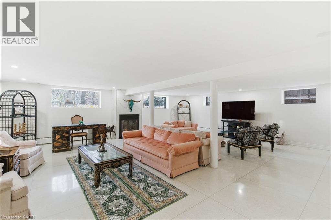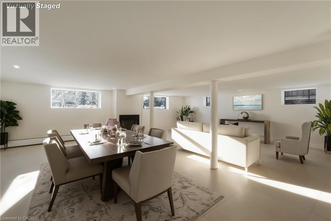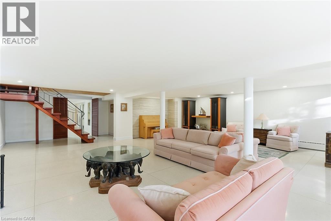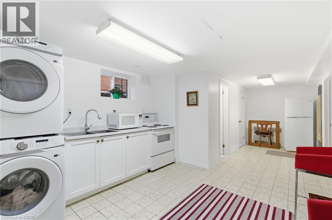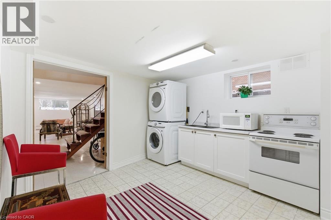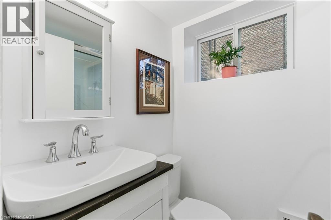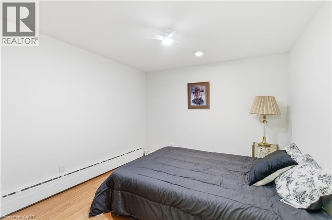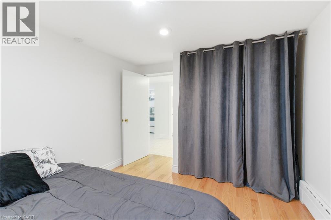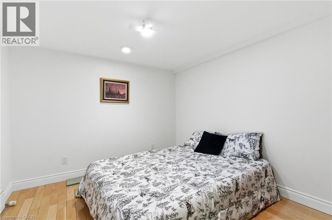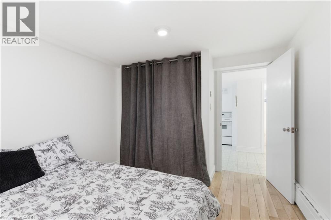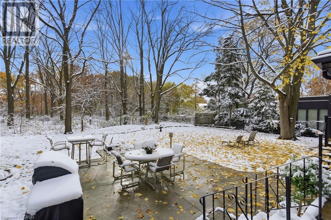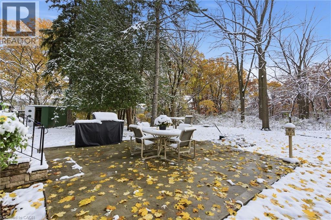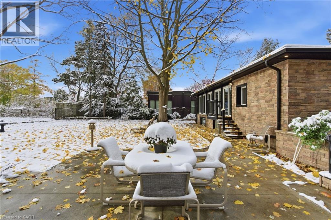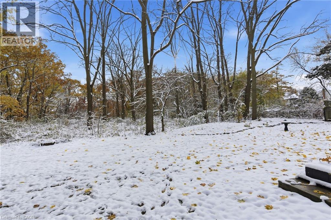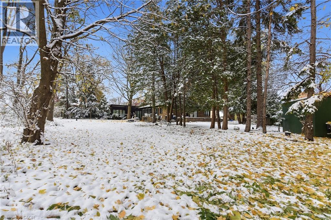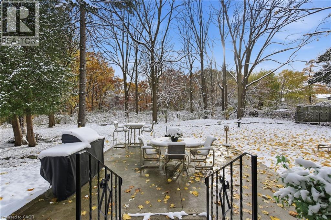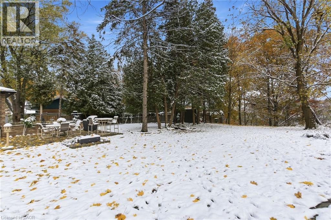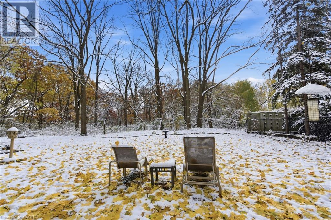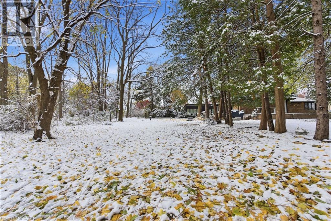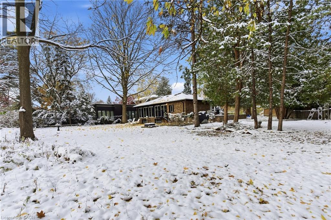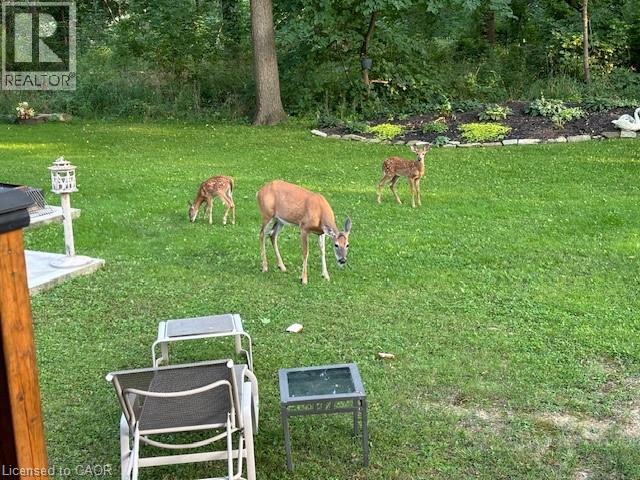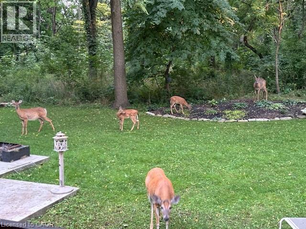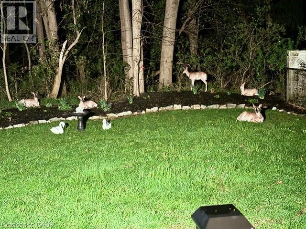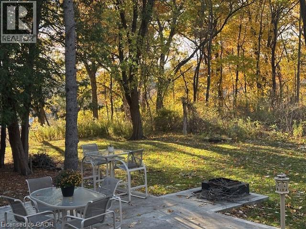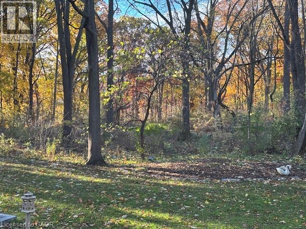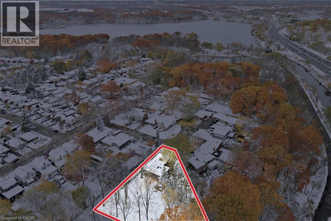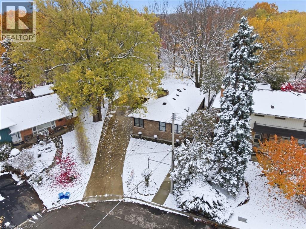16 Freeland Court Hamilton, Ontario L8S 3R5
$999,888
Welcome to Westdale’s Hidden Gem! Tucked away on a quiet court backing onto Royal Botanical Gardens property, this stunning brick bungalow offers the perfect blend of privacy, nature, and modern comfort. Set on a gorgeous pie-shaped lot surrounded by mature trees, it truly feels like a private retreat in the city. Inside, you’re greeted by a bright, open foyer leading to a show-stopping great room and kitchen with vaulted ceilings and wall-to-wall windows overlooking the lush backyard. The chef’s kitchen features sleek cabinetry, granite counters, a large island with seating for four, a wine fridge, and built-in double ovens, ideal for entertaining. The spacious primary suite is a true escape with a gas fireplace, hardwood floors, walk-in closet, and spa-like ensuite with jetted tub and double vanities. Two additional bedrooms and two 3-piece baths complete the main floor. The lower level offers incredible in-law potential with full-size windows (2’6” above grade), a separate side entrance, second kitchen, large family room with fireplace, and two possible bedrooms, perfect for multi-generational living or guest accommodations. Step outside to enjoy the peaceful setting, concrete patio, and sprawling yard bordered by the RBG’s greenery. Moments from McMaster University, Cootes Paradise, the shops and cafés of Westdale, and easy access to Highway 403. A rare opportunity in one of Hamilton’s most desirable pockets, come experience the beauty of Freeland Court! (id:50886)
Property Details
| MLS® Number | 40787879 |
| Property Type | Single Family |
| Amenities Near By | Park, Place Of Worship, Schools |
| Community Features | Quiet Area |
| Features | Cul-de-sac, Backs On Greenbelt, Conservation/green Belt, Sump Pump, Private Yard |
| Parking Space Total | 6 |
| Structure | Shed |
Building
| Bathroom Total | 4 |
| Bedrooms Above Ground | 3 |
| Bedrooms Below Ground | 2 |
| Bedrooms Total | 5 |
| Appliances | Dishwasher, Oven - Built-in, Refrigerator, Water Meter, Microwave Built-in, Window Coverings |
| Architectural Style | Bungalow |
| Basement Development | Finished |
| Basement Type | Full (finished) |
| Constructed Date | 1955 |
| Construction Style Attachment | Detached |
| Cooling Type | None |
| Exterior Finish | Brick, Stone |
| Fireplace Present | Yes |
| Fireplace Total | 2 |
| Heating Fuel | Natural Gas |
| Heating Type | Boiler |
| Stories Total | 1 |
| Size Interior | 2,441 Ft2 |
| Type | House |
| Utility Water | Municipal Water |
Land
| Access Type | Road Access |
| Acreage | No |
| Land Amenities | Park, Place Of Worship, Schools |
| Landscape Features | Landscaped |
| Sewer | Municipal Sewage System |
| Size Depth | 152 Ft |
| Size Frontage | 38 Ft |
| Size Total Text | Under 1/2 Acre |
| Zoning Description | C/s-1364 |
Rooms
| Level | Type | Length | Width | Dimensions |
|---|---|---|---|---|
| Basement | 3pc Bathroom | Measurements not available | ||
| Basement | Bedroom | 9'4'' x 12'0'' | ||
| Basement | Bedroom | 9'7'' x 12'0'' | ||
| Basement | Recreation Room | 23'11'' x 26'5'' | ||
| Main Level | Laundry Room | 11'1'' x 11'0'' | ||
| Main Level | Bedroom | 13'6'' x 10'11'' | ||
| Main Level | 3pc Bathroom | 5'6'' x 7'2'' | ||
| Main Level | Dining Room | 12'7'' x 13'10'' | ||
| Main Level | Kitchen | 23'7'' x 10'9'' | ||
| Main Level | Full Bathroom | 21'7'' x 12'0'' | ||
| Main Level | Primary Bedroom | 19'5'' x 11'9'' | ||
| Main Level | Foyer | 6'3'' x 24'3'' | ||
| Main Level | 3pc Bathroom | 7'7'' x 4'1'' | ||
| Main Level | Bedroom | 10'7'' x 12'1'' |
https://www.realtor.ca/real-estate/29100336/16-freeland-court-hamilton
Contact Us
Contact us for more information
Rob Golfi
Salesperson
www.robgolfi.com/
1 Markland Street
Hamilton, Ontario L8P 2J5
(905) 575-7700
(905) 575-1962
www.robgolfi.com/

