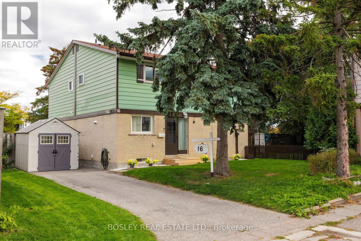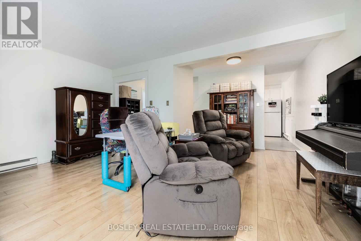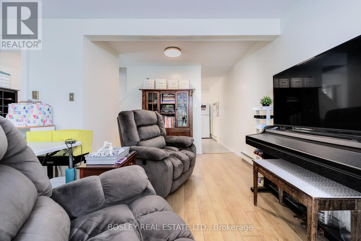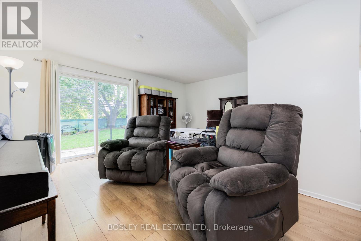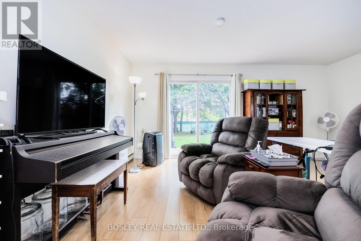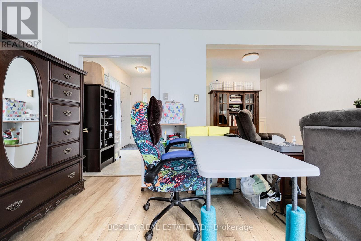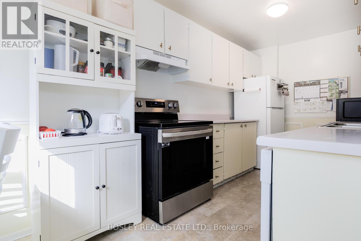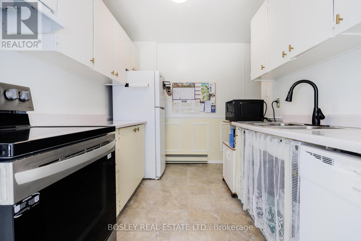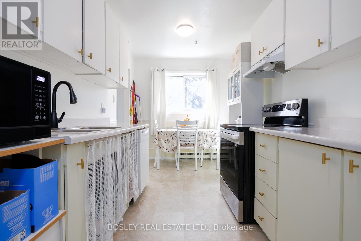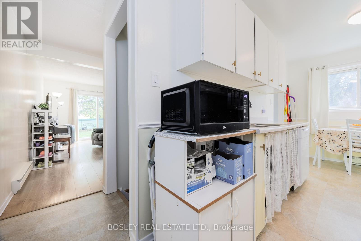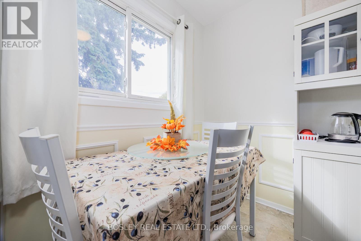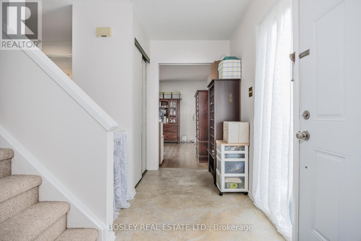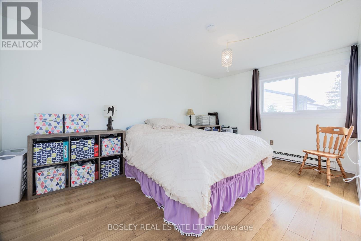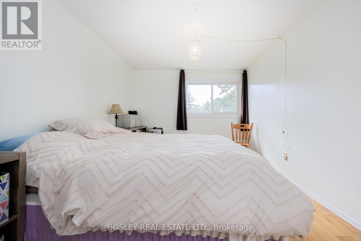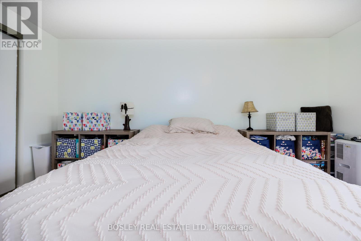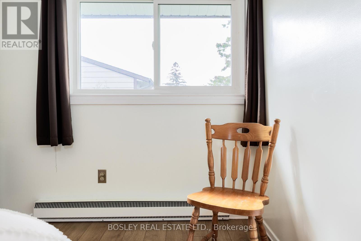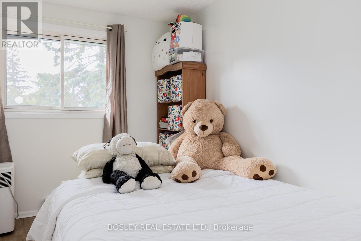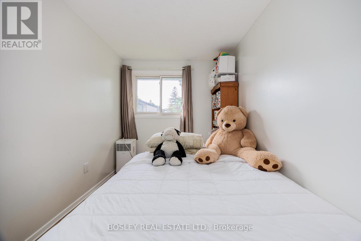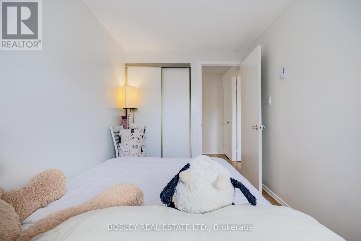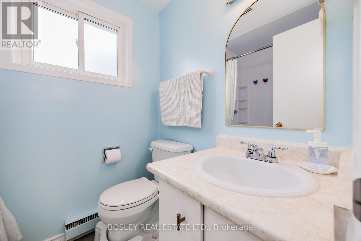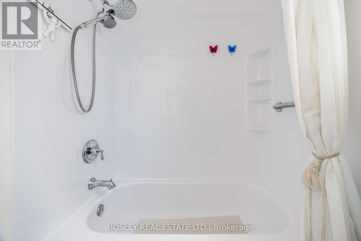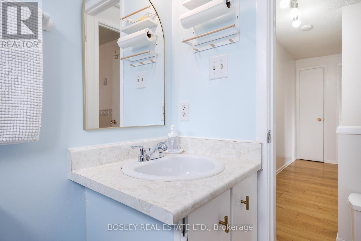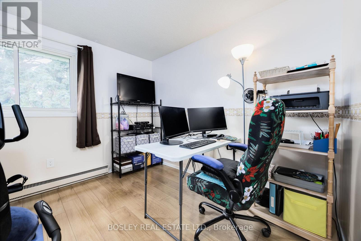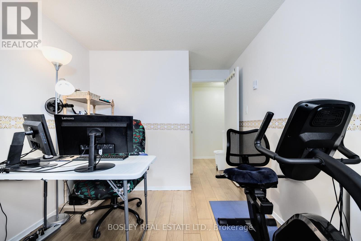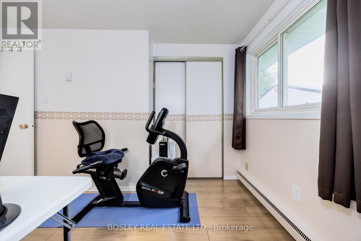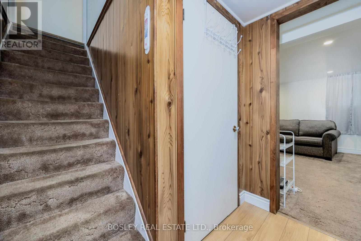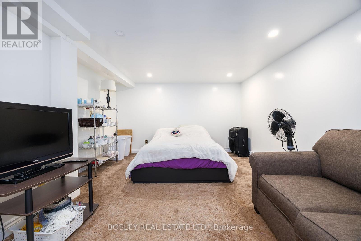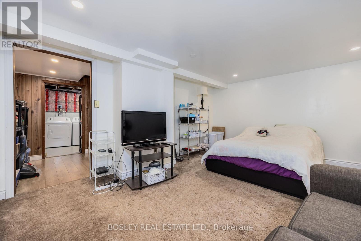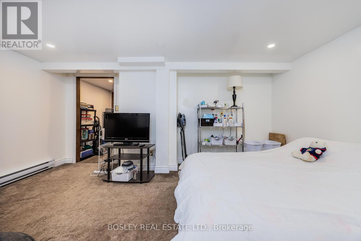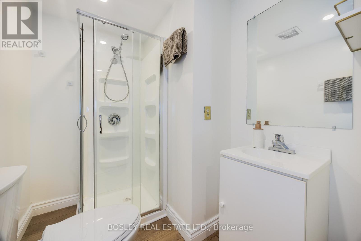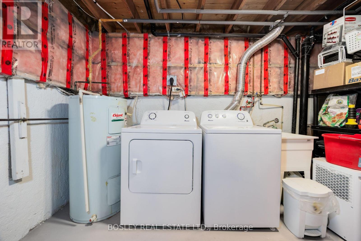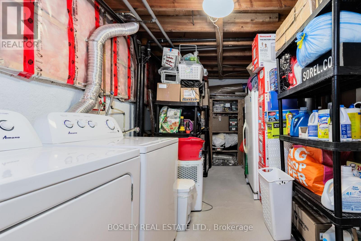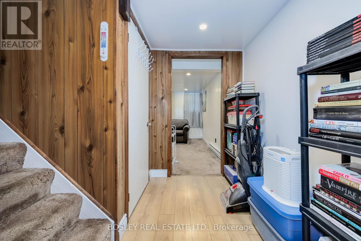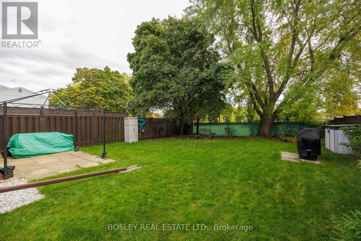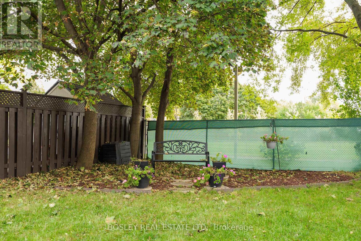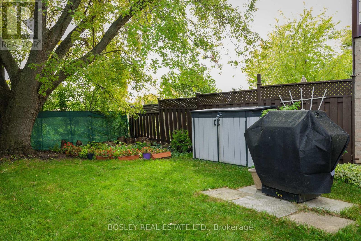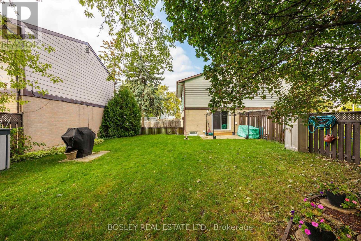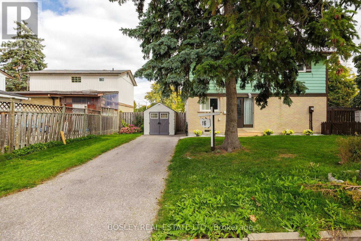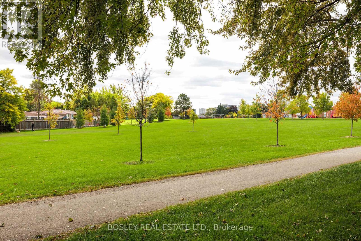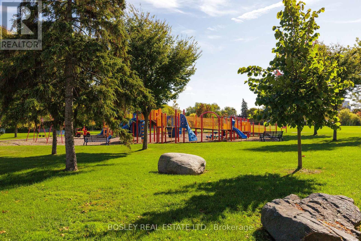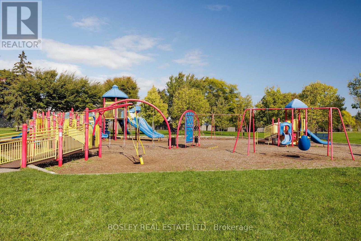16 Grand River Court Brampton, Ontario L6S 2J8
$679,000
Welcome to 16 Grand River Court. This lovely family home is a great choice for first time home buyers, growing families or downsizers. Boasting a well curated fenced backyard with a sheltered garden that verges on the park, it is well located at the back of the court, in the sought after G-Section neighbourhood, just minutes from Chinguacousy Park (which has a greenhouse, a skating area, a petting zoo and a library), the Bramalea City Centre, and its bus terminal, the Finchgate Medical Centre, great schools & so much more. Easy access to the 410 and the 407. Come take a look. (id:50886)
Open House
This property has open houses!
2:00 pm
Ends at:4:00 pm
2:00 pm
Ends at:4:00 pm
Property Details
| MLS® Number | W12465109 |
| Property Type | Single Family |
| Community Name | Northgate |
| Amenities Near By | Park, Public Transit, Schools |
| Community Features | School Bus |
| Features | Irregular Lot Size, Flat Site |
| Parking Space Total | 2 |
| Structure | Patio(s), Shed |
Building
| Bathroom Total | 2 |
| Bedrooms Above Ground | 3 |
| Bedrooms Total | 3 |
| Age | 51 To 99 Years |
| Amenities | Canopy |
| Appliances | Water Meter, Dishwasher, Dryer, Stove, Washer, Window Coverings, Refrigerator |
| Basement Development | Finished |
| Basement Type | N/a (finished) |
| Construction Style Attachment | Semi-detached |
| Cooling Type | Wall Unit |
| Exterior Finish | Aluminum Siding, Brick |
| Fire Protection | Smoke Detectors |
| Flooring Type | Linoleum, Laminate, Carpeted, Concrete |
| Foundation Type | Brick |
| Heating Fuel | Electric |
| Heating Type | Baseboard Heaters |
| Stories Total | 2 |
| Size Interior | 700 - 1,100 Ft2 |
| Type | House |
| Utility Water | Municipal Water |
Parking
| No Garage |
Land
| Acreage | No |
| Fence Type | Fenced Yard |
| Land Amenities | Park, Public Transit, Schools |
| Sewer | Sanitary Sewer |
| Size Depth | 40 Ft |
| Size Frontage | 26 Ft ,4 In |
| Size Irregular | 26.4 X 40 Ft |
| Size Total Text | 26.4 X 40 Ft|under 1/2 Acre |
Rooms
| Level | Type | Length | Width | Dimensions |
|---|---|---|---|---|
| Second Level | Primary Bedroom | 2.97 m | 4.54 m | 2.97 m x 4.54 m |
| Second Level | Bedroom 2 | 2.2 m | 3.59 m | 2.2 m x 3.59 m |
| Second Level | Office | 2.92 m | 3.72 m | 2.92 m x 3.72 m |
| Basement | Bedroom 3 | 3.72 m | 4.75 m | 3.72 m x 4.75 m |
| Basement | Laundry Room | 4.7 m | 5.13 m | 4.7 m x 5.13 m |
| Main Level | Kitchen | 5.1 m | 2.36 m | 5.1 m x 2.36 m |
| Main Level | Dining Room | 1.85 m | 2.95 m | 1.85 m x 2.95 m |
| Main Level | Living Room | 3.25 m | 5.09 m | 3.25 m x 5.09 m |
Utilities
| Cable | Available |
| Electricity | Installed |
| Sewer | Installed |
https://www.realtor.ca/real-estate/28995861/16-grand-river-court-brampton-northgate-northgate
Contact Us
Contact us for more information
Jay Nicholson
Salesperson
(416) 953-9301
103 Vanderhoof Avenue
Toronto, Ontario M4G 2H5
(416) 322-8000
(416) 322-8800

