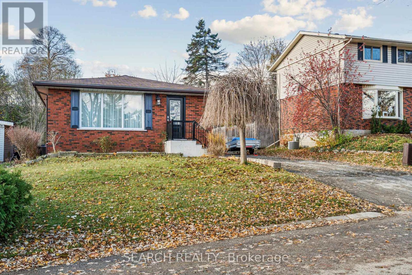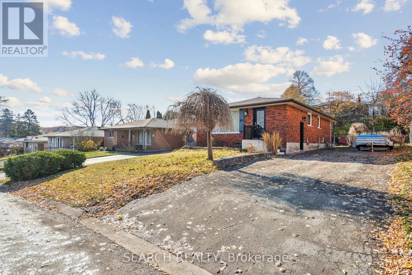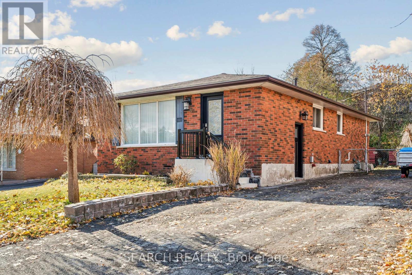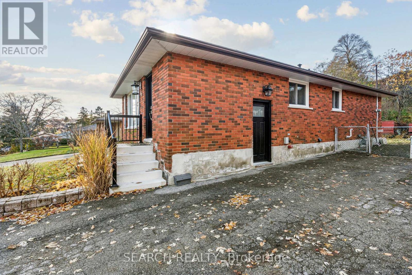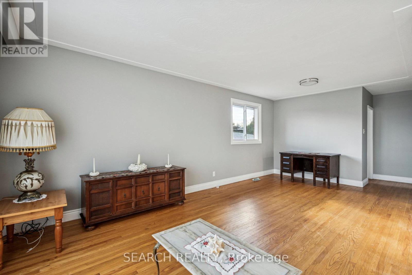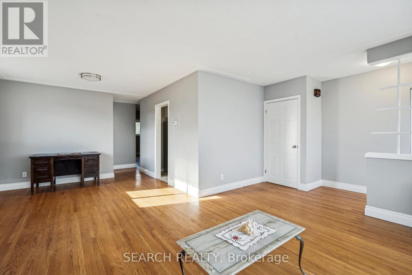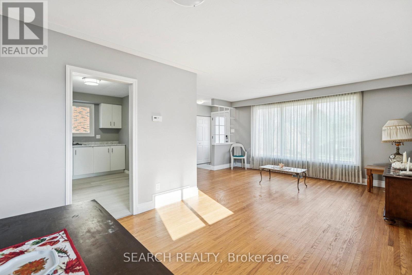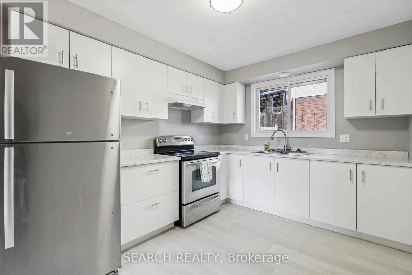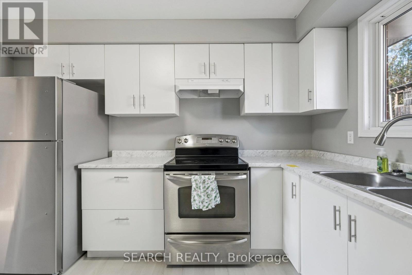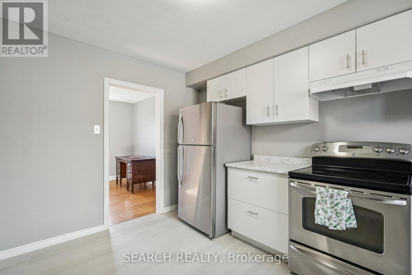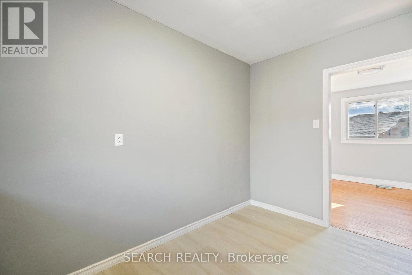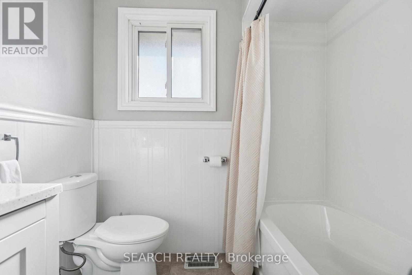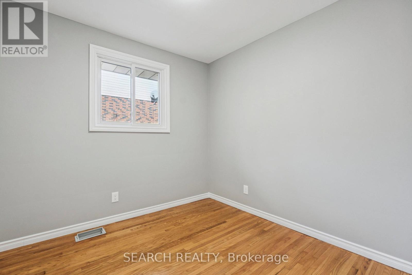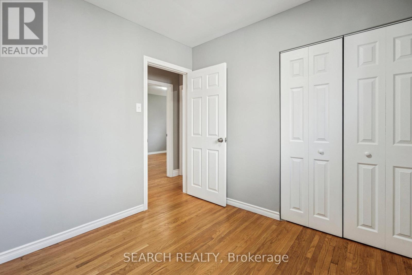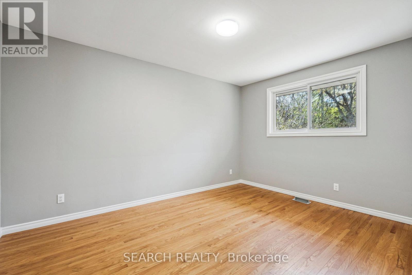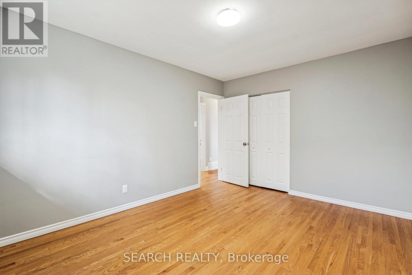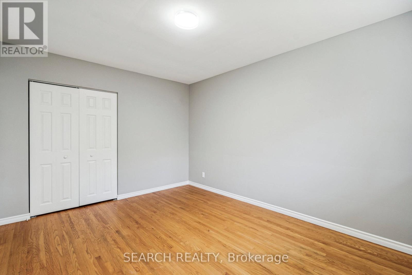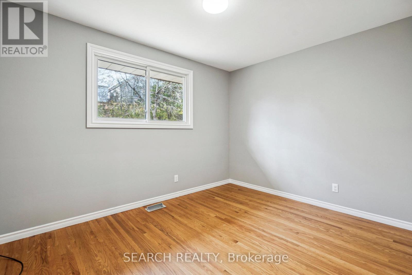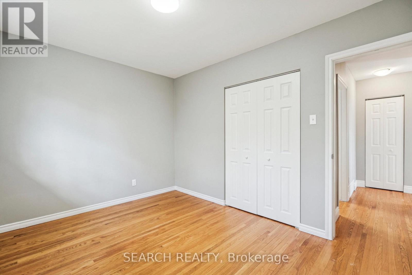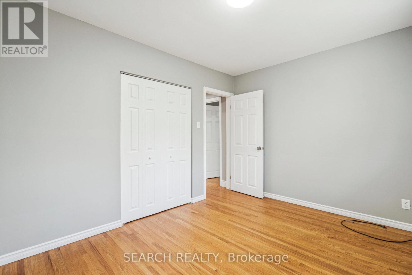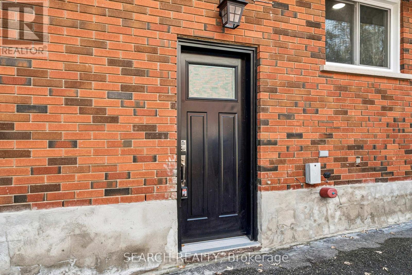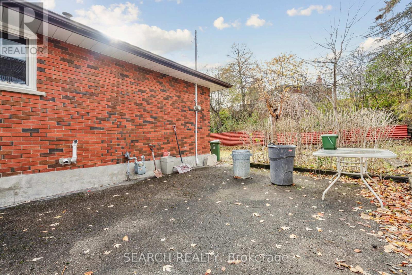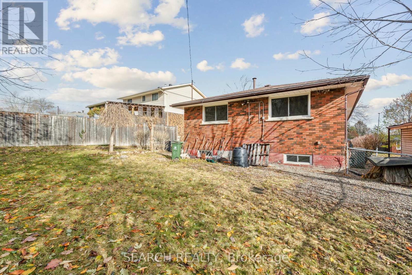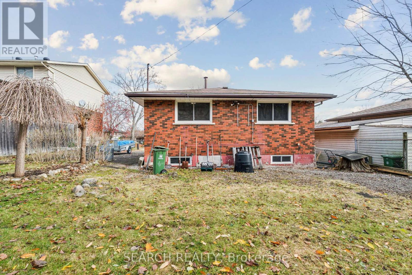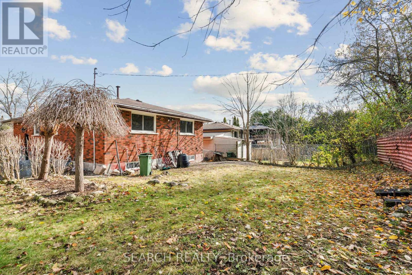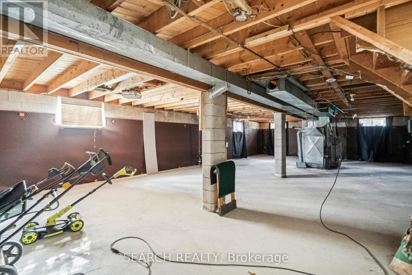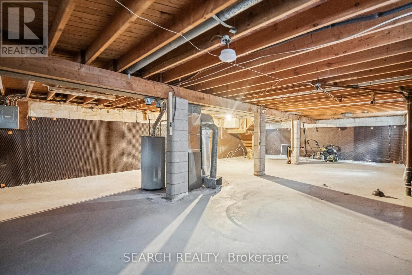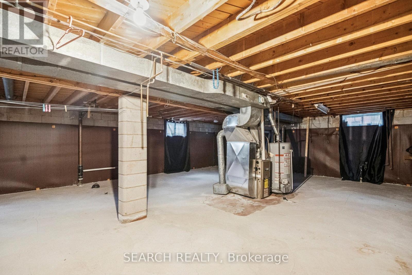16 Green Meadow Way Hamilton, Ontario L9H 3Z3
$779,000
Sought after 3 bedroom brick bungalow in highly desirable Pleasant Valley, Dundas location. Located on a quiet, tree lined street just steps from parks, trails and the Dundas Valley Conservation area. Property has been cleaned up and refreshed with a new kitchen, bathroom and a cosmetic facelift throughout. The unfinished basement features a side entrance and new waterproofing/sump system offering an immaculate, blank canvas for a cozy living space or in an law setup for multi generational living. Doors, windows, roof and hvac equipment are all new to relatively new, leaving little to worry about. This home was lovingly cared for by the same family for many years, and is ready to be enjoyed by the next generation. (id:50886)
Property Details
| MLS® Number | X12553128 |
| Property Type | Single Family |
| Community Name | Dundas |
| Amenities Near By | Park |
| Community Features | Community Centre |
| Equipment Type | None |
| Features | Flat Site, Conservation/green Belt |
| Parking Space Total | 3 |
| Rental Equipment Type | None |
Building
| Bathroom Total | 1 |
| Bedrooms Above Ground | 3 |
| Bedrooms Total | 3 |
| Age | 51 To 99 Years |
| Appliances | Water Heater, Stove, Window Coverings, Refrigerator |
| Architectural Style | Bungalow |
| Basement Development | Unfinished |
| Basement Features | Separate Entrance |
| Basement Type | N/a, Full, N/a (unfinished) |
| Construction Style Attachment | Detached |
| Cooling Type | Central Air Conditioning |
| Exterior Finish | Brick |
| Foundation Type | Block |
| Heating Fuel | Natural Gas |
| Heating Type | Forced Air |
| Stories Total | 1 |
| Size Interior | 700 - 1,100 Ft2 |
| Type | House |
| Utility Water | Municipal Water |
Parking
| No Garage |
Land
| Acreage | No |
| Fence Type | Fenced Yard |
| Land Amenities | Park |
| Sewer | Sanitary Sewer |
| Size Depth | 113 Ft ,4 In |
| Size Frontage | 50 Ft |
| Size Irregular | 50 X 113.4 Ft |
| Size Total Text | 50 X 113.4 Ft |
| Zoning Description | R1 |
Rooms
| Level | Type | Length | Width | Dimensions |
|---|---|---|---|---|
| Main Level | Foyer | 2.34 m | 1.19 m | 2.34 m x 1.19 m |
| Main Level | Living Room | 4.75 m | 3.4 m | 4.75 m x 3.4 m |
| Main Level | Dining Room | 3.23 m | 3 m | 3.23 m x 3 m |
| Main Level | Kitchen | 3.76 m | 2.82 m | 3.76 m x 2.82 m |
| Main Level | Bathroom | 2.16 m | 2.03 m | 2.16 m x 2.03 m |
| Main Level | Primary Bedroom | 4.14 m | 3.23 m | 4.14 m x 3.23 m |
| Main Level | Bedroom 2 | 3.76 m | 2.9 m | 3.76 m x 2.9 m |
| Main Level | Bedroom 3 | 2.69 m | 2.69 m | 2.69 m x 2.69 m |
https://www.realtor.ca/real-estate/29112206/16-green-meadow-way-hamilton-dundas-dundas
Contact Us
Contact us for more information
Glenn White
Salesperson
(416) 617-8176
5045 Orbitor Drive #200 Bldg #8
Mississauga, Ontario L4W 4Y4
(416) 993-7653
(866) 536-4751
www.searchrealty.ca/

