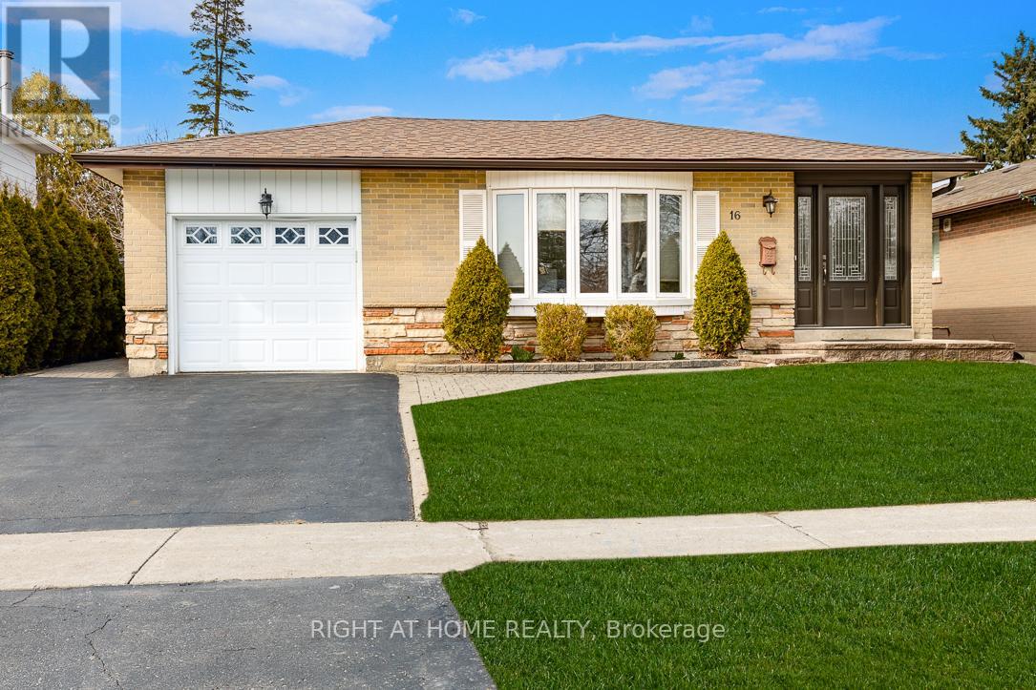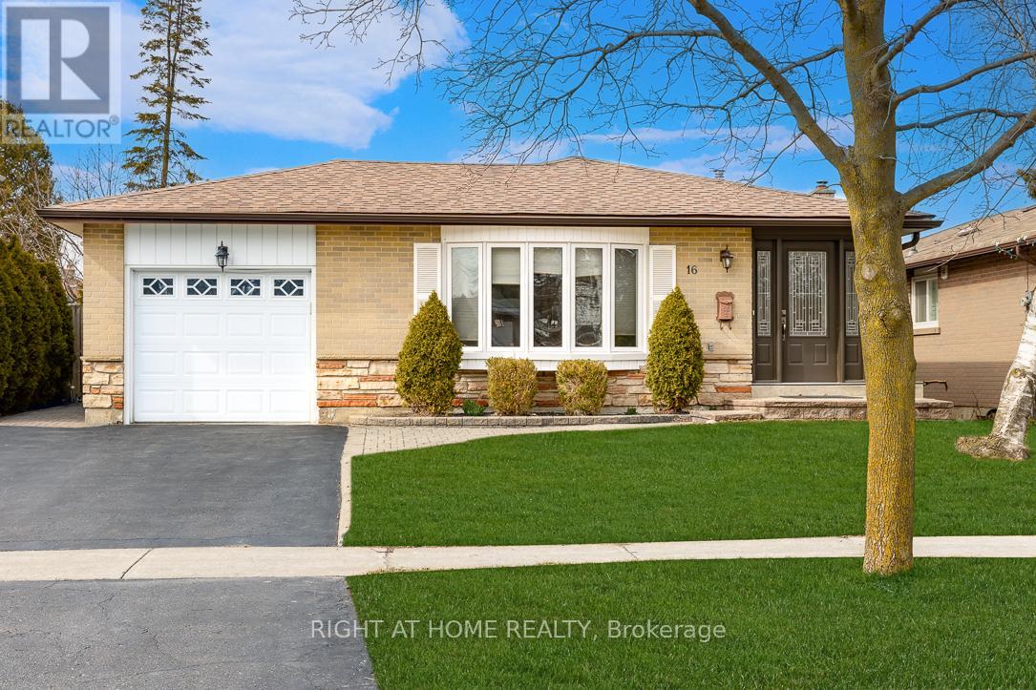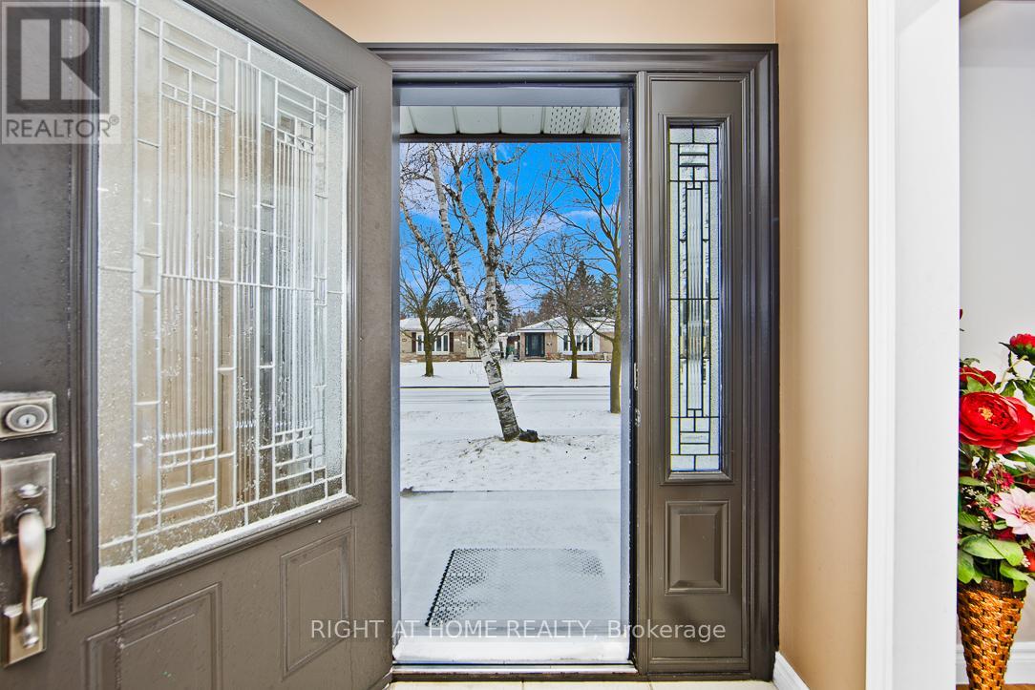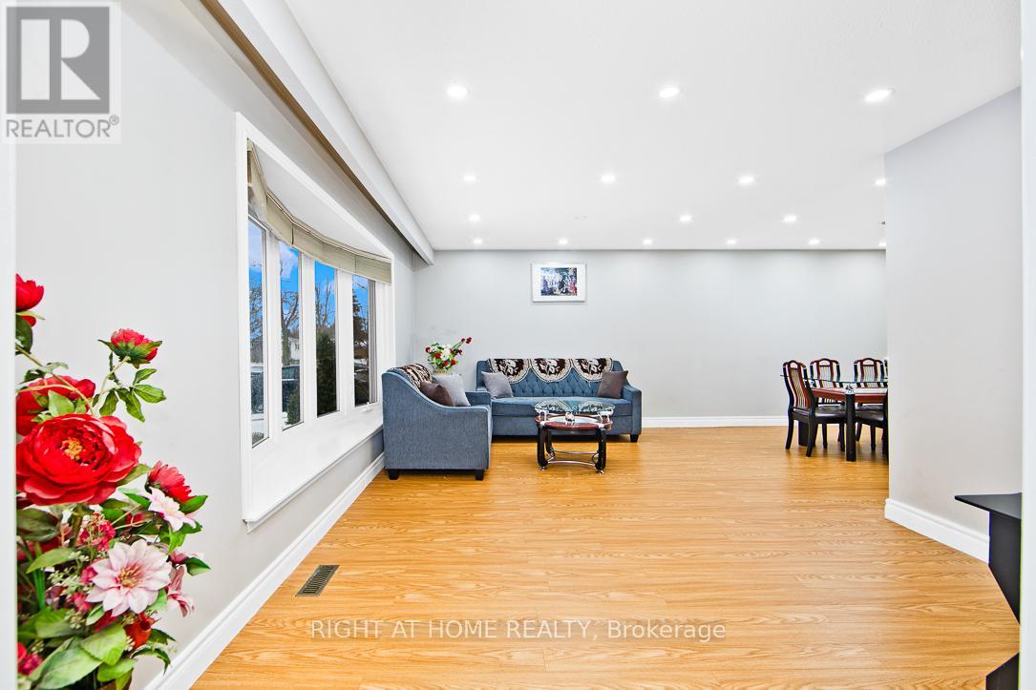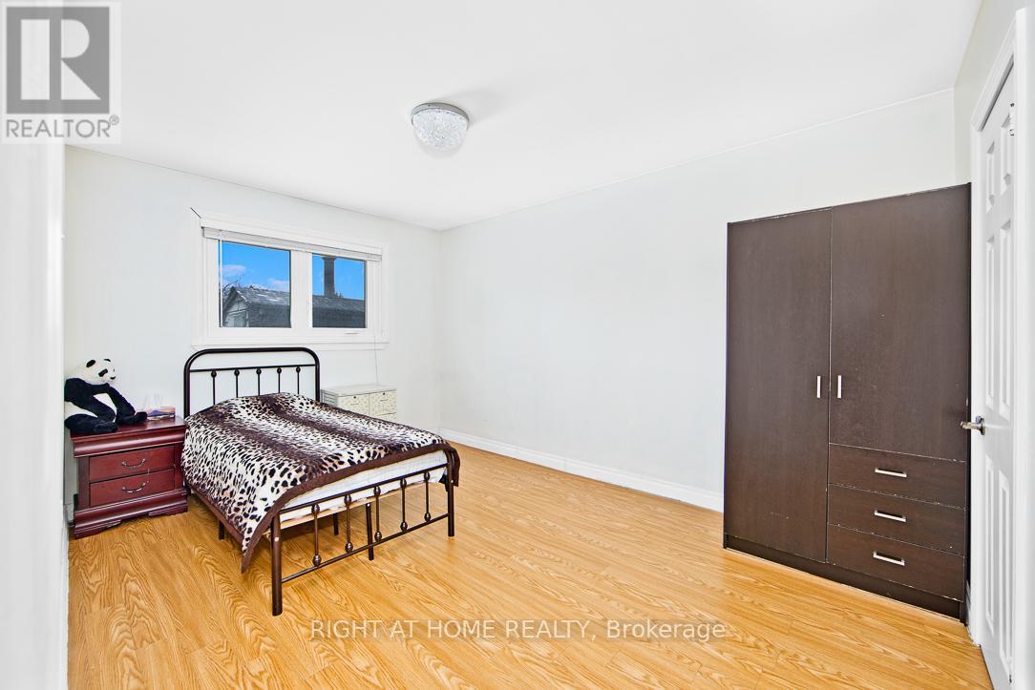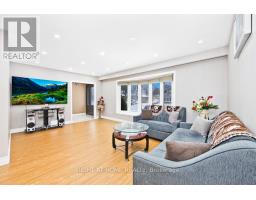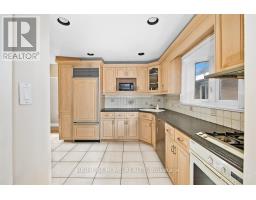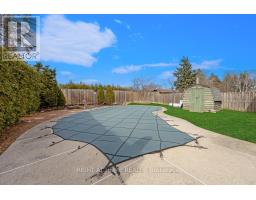16 Grovenest Drive Toronto, Ontario M1E 4J3
$1,199,000
Welcome to 16 Grovenest Dr, Bungalow House, with Legal Basement, Separate Entrance & Inground Pool. Fully renovated with upgrades. A Perfect Blend of Comfort & Convenience! Step into this beautifully maintained home nestled in a quiet and family-friendly neighbourhood. Main Floor Features: 3 spacious BRms , 3 WRms, Separate Laundry, Bright dining area perfect for family meals, Cozy kitchen, Elegant laminated flooring throughout the house. Basement Suite with 4 well-sized BRms, 2 full WRms & Separate Laundry. Open-concept dining space, Second kitchen; ideal for multi-generational living or rental potential. Outdoor Oasis: Enjoy your own backyard retreat with a gorgeous gazebo, a sparkling in-ground pool, and plenty of room to entertain, relax, or play. Whether it's summer BBQs or quiet evenings under the stars, this space has it all! Location Highlights: Easy access to HWY 401, surrounded by recreational facilities for all ages, Peaceful yet conveniently close to everything you need. This home is perfect for large families, savvy investors, or anyone looking to enjoy the best of suburban living with city connectivity. just surrounded by a wealth of local amenities, including public parks, playgrounds, dog parks, tennis courts, sports fields, splash pads, trails, and a vibrant community center. Don't miss out on this gem! (id:50886)
Property Details
| MLS® Number | E12067878 |
| Property Type | Single Family |
| Community Name | Morningside |
| Features | Carpet Free |
| Parking Space Total | 3 |
| Pool Type | Inground Pool |
Building
| Bathroom Total | 5 |
| Bedrooms Above Ground | 3 |
| Bedrooms Below Ground | 4 |
| Bedrooms Total | 7 |
| Appliances | Water Heater, Dryer, Two Stoves, Two Washers, Two Refrigerators |
| Architectural Style | Bungalow |
| Basement Development | Finished |
| Basement Type | N/a (finished) |
| Construction Style Attachment | Detached |
| Cooling Type | Central Air Conditioning |
| Exterior Finish | Stone, Stucco |
| Fireplace Present | Yes |
| Flooring Type | Laminate, Ceramic |
| Foundation Type | Concrete |
| Half Bath Total | 1 |
| Heating Fuel | Natural Gas |
| Heating Type | Forced Air |
| Stories Total | 1 |
| Size Interior | 1,100 - 1,500 Ft2 |
| Type | House |
| Utility Water | Municipal Water |
Parking
| Garage |
Land
| Acreage | No |
| Sewer | Sanitary Sewer |
| Size Depth | 120 Ft |
| Size Frontage | 50 Ft |
| Size Irregular | 50 X 120 Ft |
| Size Total Text | 50 X 120 Ft|under 1/2 Acre |
Rooms
| Level | Type | Length | Width | Dimensions |
|---|---|---|---|---|
| Basement | Bedroom | 4.21 m | 3.27 m | 4.21 m x 3.27 m |
| Basement | Bedroom 2 | 7.01 m | 6.2 m | 7.01 m x 6.2 m |
| Basement | Bedroom 3 | 4 m | 3 m | 4 m x 3 m |
| Basement | Bedroom 4 | 4 m | 3 m | 4 m x 3 m |
| Basement | Kitchen | 2.5 m | 2 m | 2.5 m x 2 m |
| Basement | Dining Room | 3 m | 2 m | 3 m x 2 m |
| Main Level | Foyer | 3.3 m | 1.8 m | 3.3 m x 1.8 m |
| Main Level | Living Room | 5.43 m | 3.63 m | 5.43 m x 3.63 m |
| Main Level | Dining Room | 3.04 m | 3.02 m | 3.04 m x 3.02 m |
| Main Level | Kitchen | 2.92 m | 4.21 m | 2.92 m x 4.21 m |
| Main Level | Primary Bedroom | 4.26 m | 3.02 m | 4.26 m x 3.02 m |
| Main Level | Bedroom 2 | 4.19 m | 2.66 m | 4.19 m x 2.66 m |
| Main Level | Bedroom 3 | 2.38 m | 3.14 m | 2.38 m x 3.14 m |
https://www.realtor.ca/real-estate/28133724/16-grovenest-drive-toronto-morningside-morningside
Contact Us
Contact us for more information
Jey Rasathurai
Broker
(416) 624-4843
www.realtorgroup.ca/
www.facebook.com/jey.rasathurai
twitter.com/jrasathurai
www.linkedin.com/in/jeyamuhananthan-rasathurai-b546732a/
1396 Don Mills Rd Unit B-121
Toronto, Ontario M3B 0A7
(416) 391-3232
(416) 391-0319
www.rightathomerealty.com/
Vignarani Sherin Balasingam
Broker
www.realtorgroup.ca/
www.facebook.com/rRealtorGroup
1396 Don Mills Rd Unit B-121
Toronto, Ontario M3B 0A7
(416) 391-3232
(416) 391-0319
www.rightathomerealty.com/
Pathmanathan Suthesan
Salesperson
realtorgroup.ca/
www.facebook.com/psuthesan/
1396 Don Mills Rd Unit B-121
Toronto, Ontario M3B 0A7
(416) 391-3232
(416) 391-0319
www.rightathomerealty.com/

