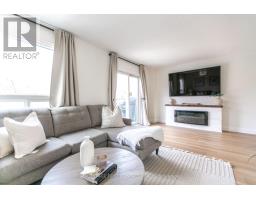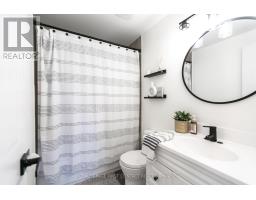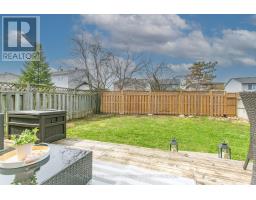16 Hadden Crescent Barrie, Ontario L4M 6G6
$639,900
Welcome to this beautifully renovated 3-bedroom, 1-bathroom home nestled in a warm, family-friendly neighbourhood. With a tasteful blend of modern finishes and classic comfort, this home is move-in ready and full of potential. Step inside to discover a bright and stylish living space featuring fresh updates throughout. The kitchen is perfect for both everyday living and entertaining, while the spacious bedrooms offer comfort and versatility for growing families or those working from home. The full, unfinished basement includes a rough-in for a second bathroom-ideal for future expansion or creating the perfect additional living space. An attached garage adds convenience, and the fully fenced backyard is great for kids, pets, or weekend BBQs. (id:50886)
Property Details
| MLS® Number | S12099412 |
| Property Type | Single Family |
| Community Name | Cundles East |
| Equipment Type | Water Heater - Gas |
| Features | Carpet Free |
| Parking Space Total | 3 |
| Rental Equipment Type | Water Heater - Gas |
Building
| Bathroom Total | 1 |
| Bedrooms Above Ground | 3 |
| Bedrooms Total | 3 |
| Appliances | Dishwasher, Dryer, Stove, Washer, Refrigerator |
| Basement Type | Full |
| Construction Style Attachment | Detached |
| Cooling Type | Central Air Conditioning |
| Exterior Finish | Brick, Aluminum Siding |
| Foundation Type | Poured Concrete |
| Heating Fuel | Natural Gas |
| Heating Type | Forced Air |
| Stories Total | 2 |
| Size Interior | 700 - 1,100 Ft2 |
| Type | House |
| Utility Water | Municipal Water |
Parking
| Attached Garage | |
| Garage |
Land
| Acreage | No |
| Sewer | Sanitary Sewer |
| Size Depth | 104 Ft ,4 In |
| Size Frontage | 34 Ft ,4 In |
| Size Irregular | 34.4 X 104.4 Ft |
| Size Total Text | 34.4 X 104.4 Ft |
| Zoning Description | Rm1 |
Rooms
| Level | Type | Length | Width | Dimensions |
|---|---|---|---|---|
| Second Level | Primary Bedroom | 3.37 m | 3.37 m | 3.37 m x 3.37 m |
| Second Level | Bedroom | 3.35 m | 2.76 m | 3.35 m x 2.76 m |
| Second Level | Bedroom | 3.12 m | 2.2 m | 3.12 m x 2.2 m |
| Main Level | Kitchen | 4.49 m | 3.09 m | 4.49 m x 3.09 m |
| Main Level | Living Room | 3.35 m | 3.96 m | 3.35 m x 3.96 m |
| Main Level | Dining Room | 2.74 m | 2.59 m | 2.74 m x 2.59 m |
https://www.realtor.ca/real-estate/28204991/16-hadden-crescent-barrie-cundles-east-cundles-east
Contact Us
Contact us for more information
Holly Madden
Salesperson
299 Lakeshore Drive #100, 100142 &100423
Barrie, Ontario L4N 7Y9
(705) 728-8800
(705) 722-5684
Jackie Brown
Salesperson
299 Lakeshore Drive #100, 100142 &100423
Barrie, Ontario L4N 7Y9
(705) 728-8800
(705) 722-5684





































