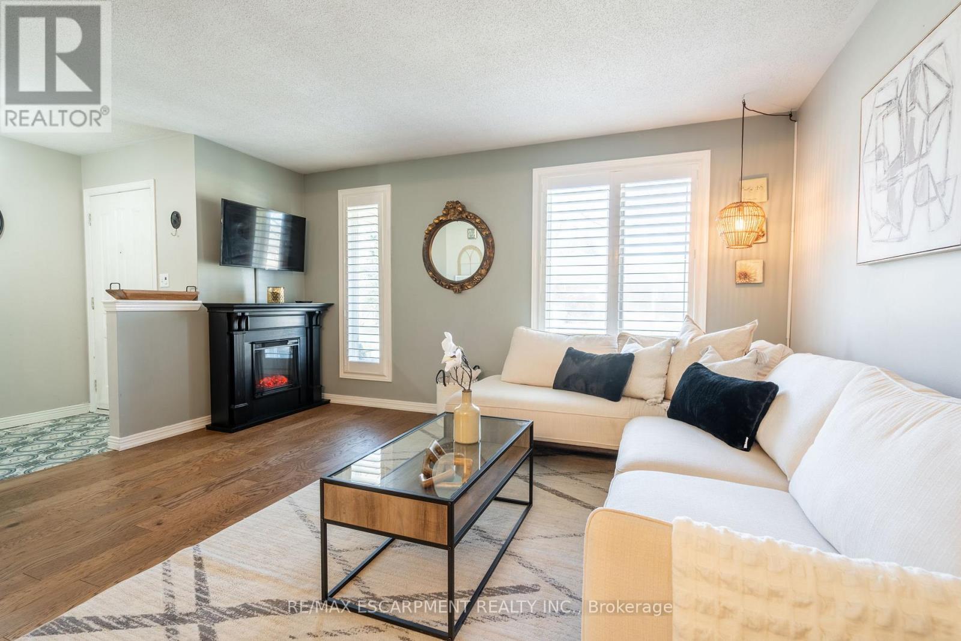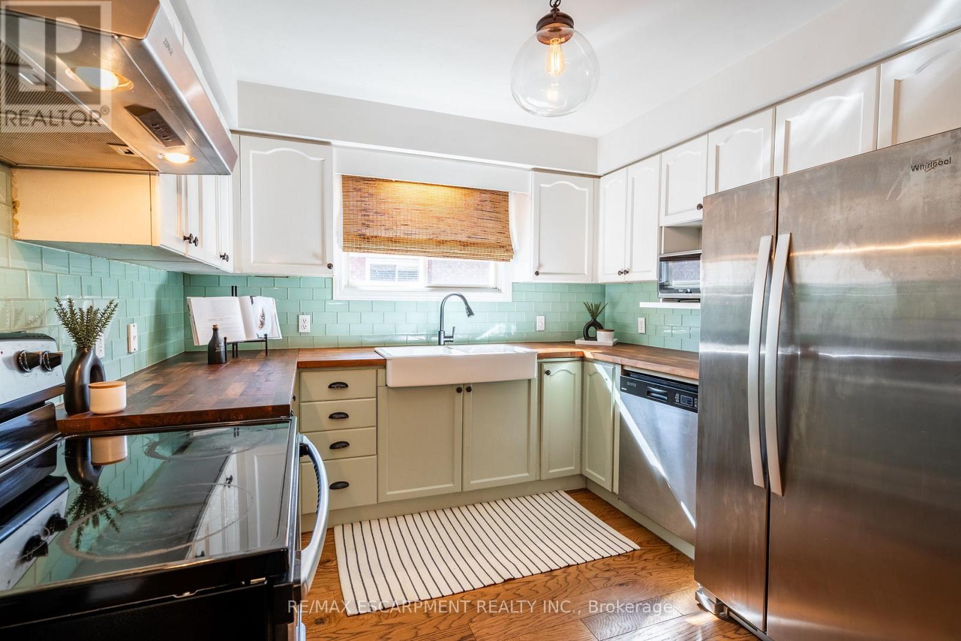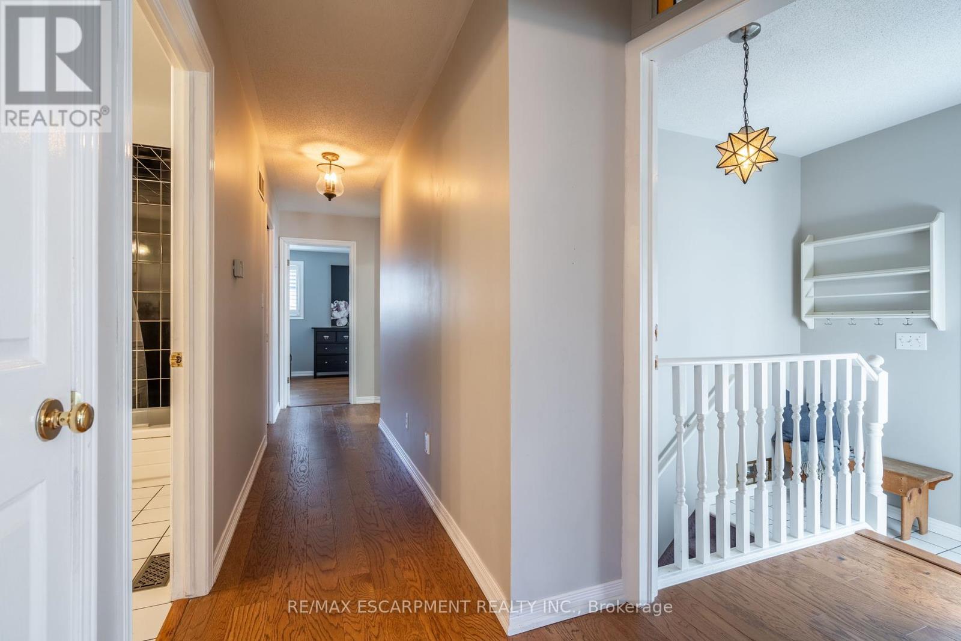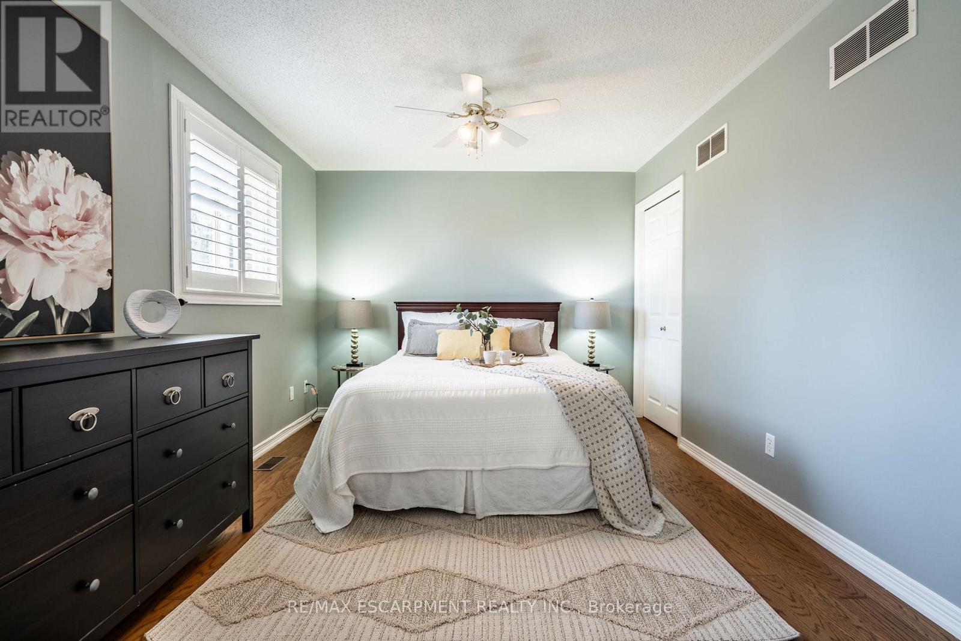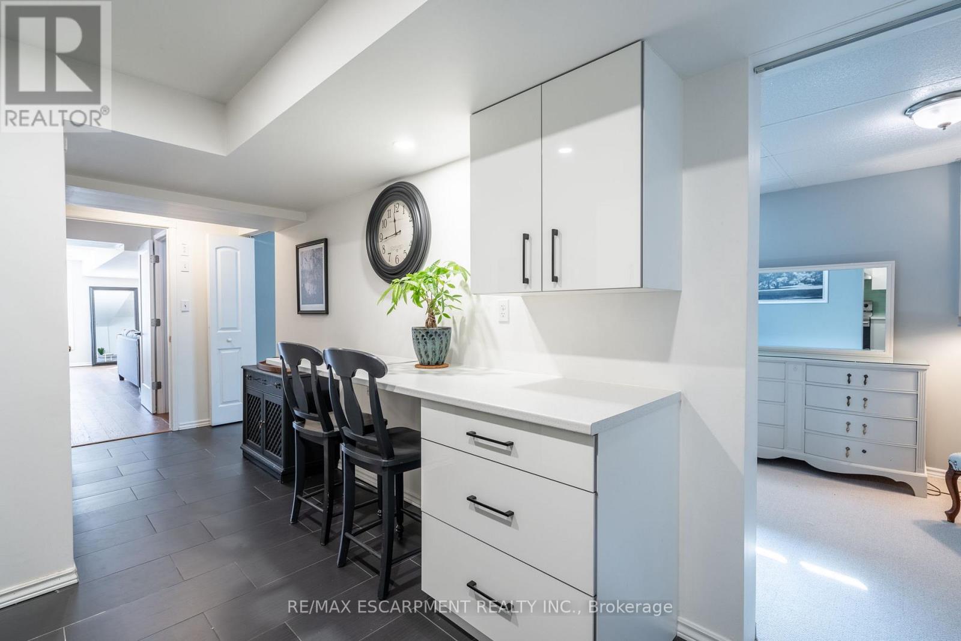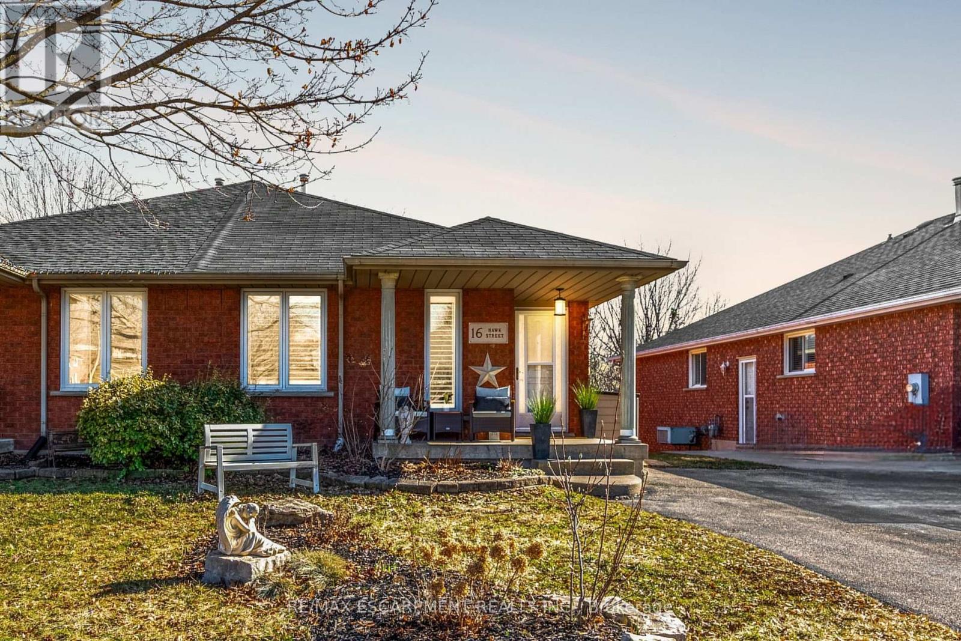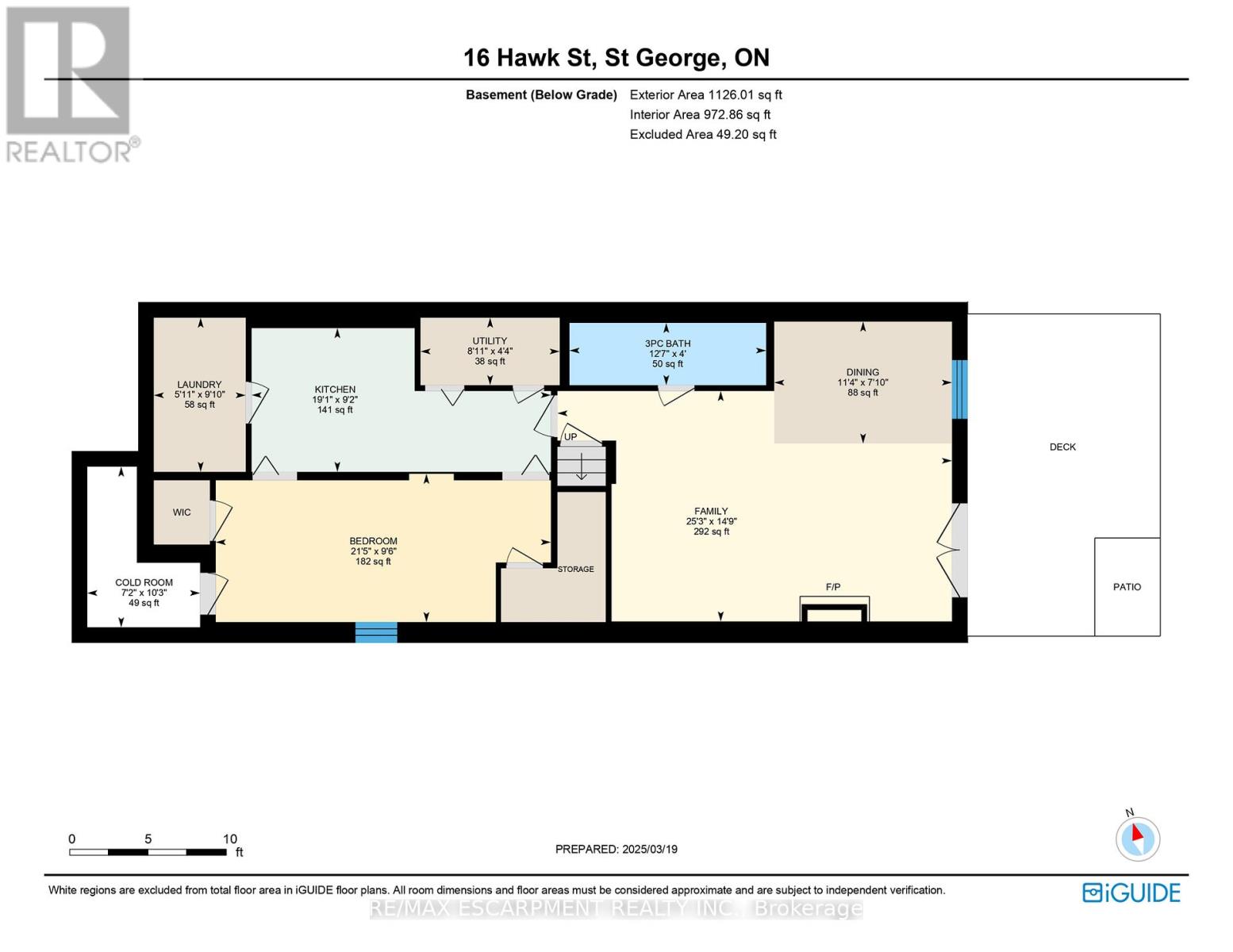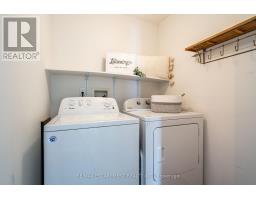16 Hawk Street Brant, Ontario N0E 1N0
$685,000
Welcome to 16 Hawk St, a beautifully maintained semi-detached bungalow offering over 2,000 square feet of delightful living space, where comfort and charm embrace endless possibilities. Nestled in the idyllic village of St. George, Brant County, this gem features a fully finished in-law suite, complete with its own entrance for ultimate flexibility and privacy. Revel in the tranquil village life while still having the convenience of Cambridge, Brantford and Paris just a short drive away. As you step inside, you're greeted by an updated, lovingly maintained open-concept layout, featuring two inviting bedrooms and a bathroom. The kitchen seamlessly flows into the dining and living areas, creating an inviting space perfect for both intimate family dinners and celebrations. The bright, finished lower level serves as a fantastic extension of the home equipped with its own kitchen and laundry facilities, bathroom and private sleeping quarters. The walkout patio doors open up to a spacious, private yard backing onto quiet farmland. This tranquil setting is ideal for unwinding with the soothing backdrop of nature. Whether you're just starting on your homeownership journey, searching for a cozy space to retire, or anything in between, this charming home is a versatile opportunity that adapts to all your lifestyle needs. Come and discover the beauty and potential this home has to offer. (id:50886)
Property Details
| MLS® Number | X12030168 |
| Property Type | Single Family |
| Community Name | South Dumfries |
| Equipment Type | Water Heater - Gas |
| Features | Sloping, In-law Suite |
| Parking Space Total | 2 |
| Rental Equipment Type | Water Heater - Gas |
Building
| Bathroom Total | 2 |
| Bedrooms Above Ground | 2 |
| Bedrooms Below Ground | 1 |
| Bedrooms Total | 3 |
| Age | 31 To 50 Years |
| Amenities | Fireplace(s) |
| Appliances | Water Heater, Water Softener, Dishwasher, Dryer, Microwave, Hood Fan, Storage Shed, Stove, Washer, Window Coverings, Refrigerator |
| Architectural Style | Bungalow |
| Basement Development | Finished |
| Basement Features | Walk Out |
| Basement Type | N/a (finished) |
| Construction Style Attachment | Semi-detached |
| Cooling Type | Central Air Conditioning |
| Exterior Finish | Brick |
| Fireplace Present | Yes |
| Fireplace Total | 1 |
| Foundation Type | Poured Concrete |
| Heating Fuel | Natural Gas |
| Heating Type | Forced Air |
| Stories Total | 1 |
| Size Interior | 1,100 - 1,500 Ft2 |
| Type | House |
| Utility Water | Municipal Water |
Parking
| No Garage |
Land
| Acreage | No |
| Sewer | Sanitary Sewer |
| Size Depth | 149 Ft |
| Size Frontage | 30 Ft |
| Size Irregular | 30 X 149 Ft |
| Size Total Text | 30 X 149 Ft |
| Zoning Description | R2 |
Rooms
| Level | Type | Length | Width | Dimensions |
|---|---|---|---|---|
| Lower Level | Laundry Room | 1.8 m | 3 m | 1.8 m x 3 m |
| Lower Level | Bathroom | 1.22 m | 3.84 m | 1.22 m x 3.84 m |
| Lower Level | Family Room | 7.67 m | 5.84 m | 7.67 m x 5.84 m |
| Lower Level | Dining Room | 2.39 m | 3.45 m | 2.39 m x 3.45 m |
| Lower Level | Kitchen | 5.82 m | 3 m | 5.82 m x 3 m |
| Lower Level | Bedroom 3 | 6.53 m | 2.9 m | 6.53 m x 2.9 m |
| Main Level | Living Room | 3.63 m | 4.5 m | 3.63 m x 4.5 m |
| Main Level | Dining Room | 3.1 m | 3.43 m | 3.1 m x 3.43 m |
| Main Level | Kitchen | 3.02 m | 2.54 m | 3.02 m x 2.54 m |
| Main Level | Bathroom | 1.7 m | 3.02 m | 1.7 m x 3.02 m |
| Main Level | Laundry Room | 1.52 m | 1.63 m | 1.52 m x 1.63 m |
| Main Level | Primary Bedroom | 3.17 m | 5.33 m | 3.17 m x 5.33 m |
| Main Level | Bedroom 2 | 2.64 m | 3 m | 2.64 m x 3 m |
https://www.realtor.ca/real-estate/28048675/16-hawk-street-brant-south-dumfries-south-dumfries
Contact Us
Contact us for more information
Stacey Winn
Salesperson
www.fernrealestate.ca/
www.facebook.com/fernrealestategroup
4121 Fairview St #4b
Burlington, Ontario L7L 2A4
(905) 632-2199
(905) 632-6888
Gina Alviano
Salesperson
4121 Fairview St #4b
Burlington, Ontario L7L 2A4
(905) 632-2199
(905) 632-6888





